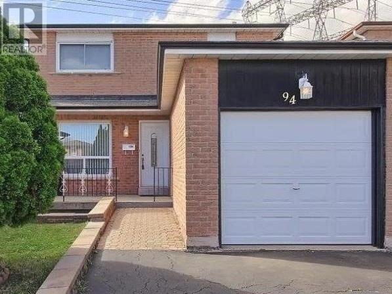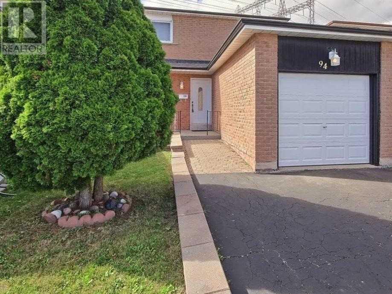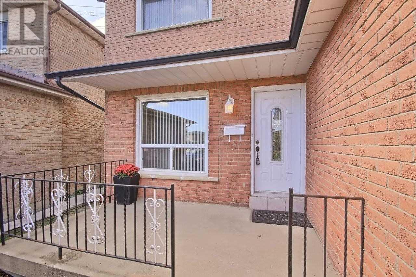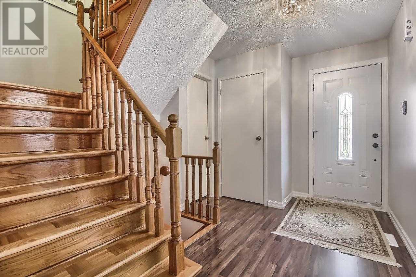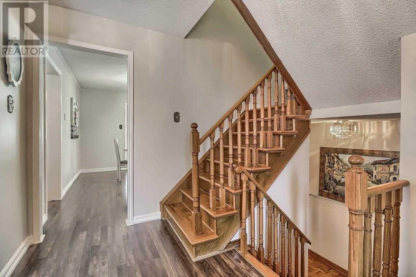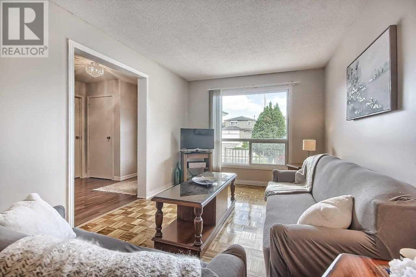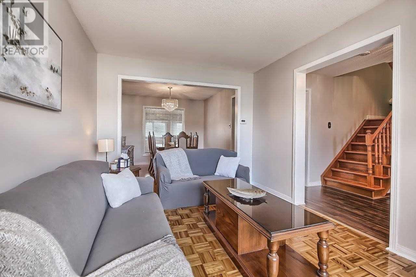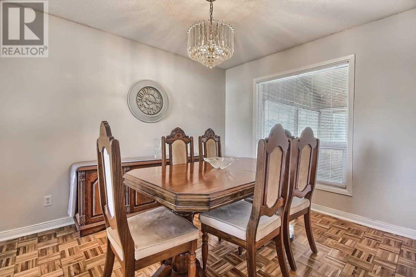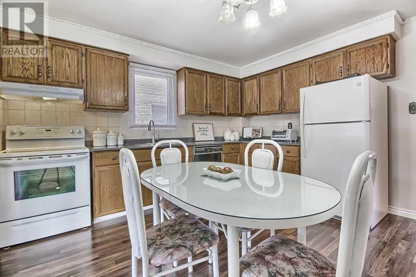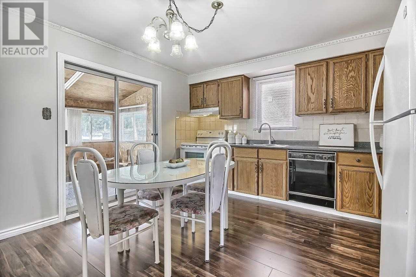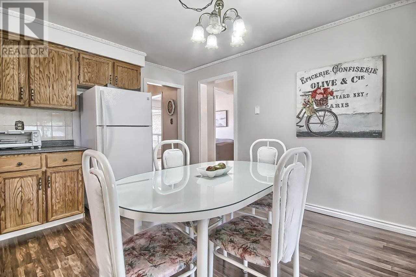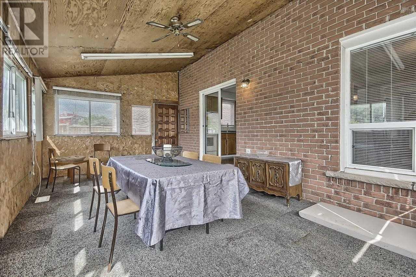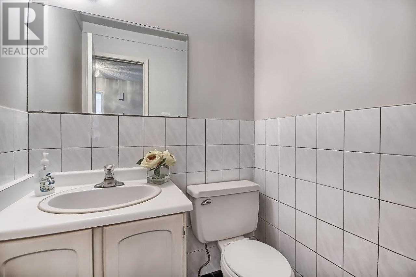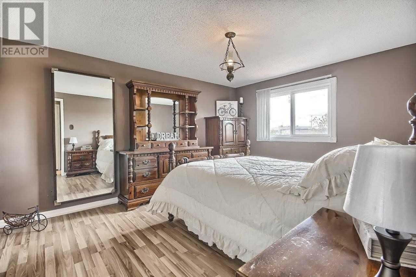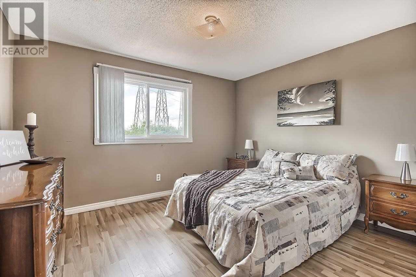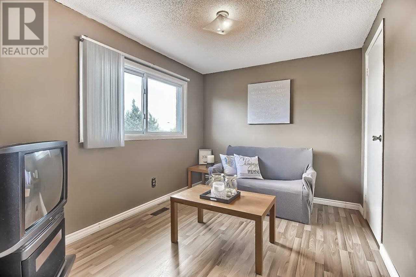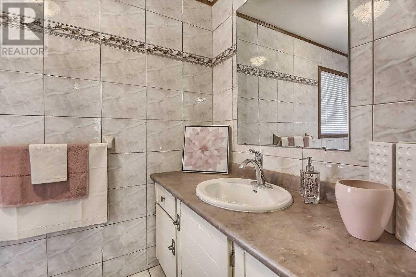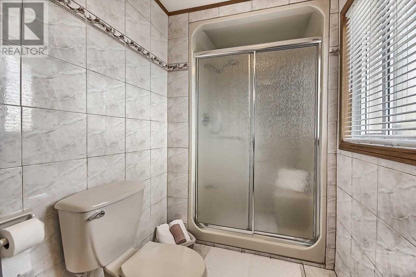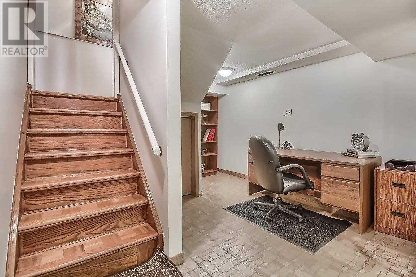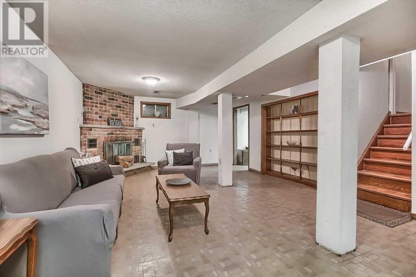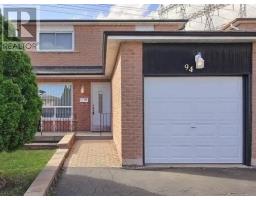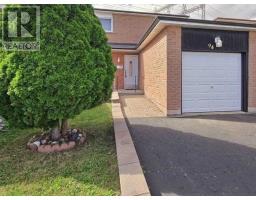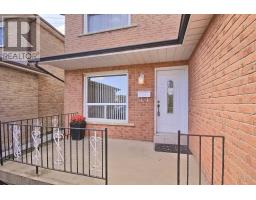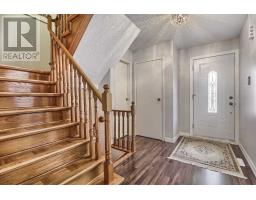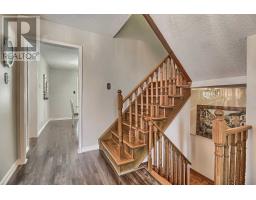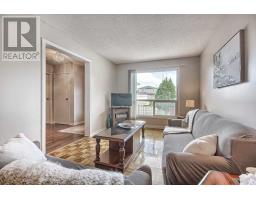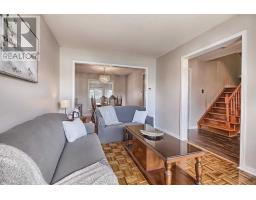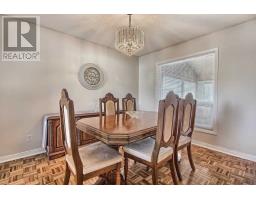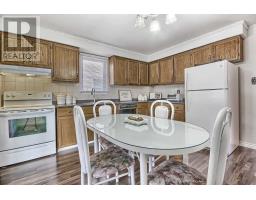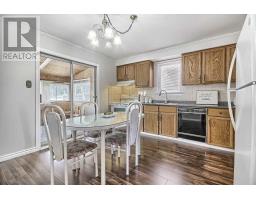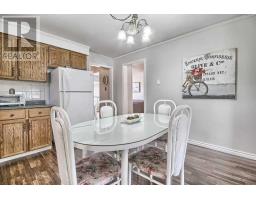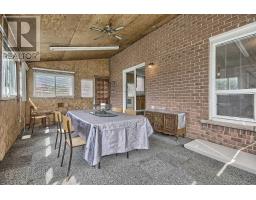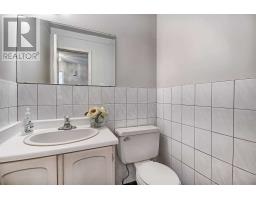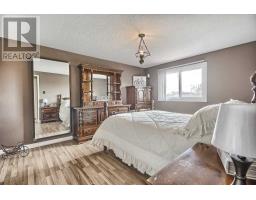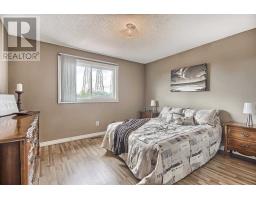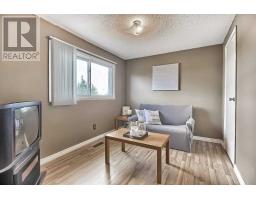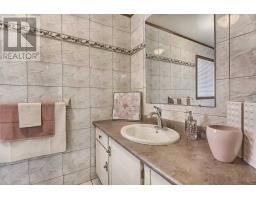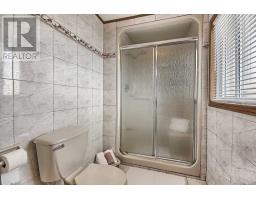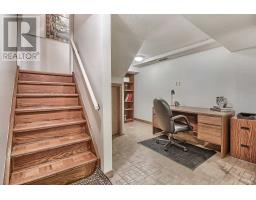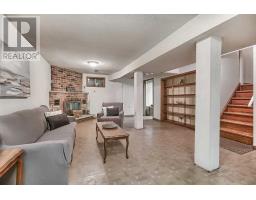94 Cabernet Circ Toronto, Ontario M9V 4Z3
3 Bedroom
2 Bathroom
Fireplace
Central Air Conditioning
Forced Air
$759,000
Beautiful Detached 3 Bedroom Home In Desirable North Etobicoke. With A Large Eat-In Kitchen, Finished Basement And Plenty Of Room For Entertaining, This Home Is Ideal For Large Families. Freshly Painted Main Floor And Basement, Gleaming New Laminate Floors In Kitchen & Foyer And New Garage Door. Close To All Amenities Including Shops, Schools, Parks And Public Transit. A Short Drive To Hwy 27, 427 & 407. A Must See And Very Clean Home!**** EXTRAS **** Includes Fridge, Stove, Dishwasher, Washer And Dryer, All Elfs, All Window Coverings And Hot Water Tank (Rental) (id:25308)
Property Details
| MLS® Number | W4588240 |
| Property Type | Single Family |
| Community Name | West Humber-Clairville |
| Amenities Near By | Hospital, Park, Public Transit, Schools |
| Parking Space Total | 3 |
Building
| Bathroom Total | 2 |
| Bedrooms Above Ground | 3 |
| Bedrooms Total | 3 |
| Basement Development | Finished |
| Basement Type | N/a (finished) |
| Construction Style Attachment | Detached |
| Cooling Type | Central Air Conditioning |
| Exterior Finish | Brick |
| Fireplace Present | Yes |
| Heating Fuel | Wood |
| Heating Type | Forced Air |
| Stories Total | 2 |
| Type | House |
Parking
| Attached garage |
Land
| Acreage | No |
| Land Amenities | Hospital, Park, Public Transit, Schools |
| Size Irregular | 26.35 X 110.7 Ft |
| Size Total Text | 26.35 X 110.7 Ft |
Rooms
| Level | Type | Length | Width | Dimensions |
|---|---|---|---|---|
| Second Level | Master Bedroom | 4.19 m | 3.35 m | 4.19 m x 3.35 m |
| Second Level | Bedroom 2 | 3.23 m | 3.43 m | 3.23 m x 3.43 m |
| Second Level | Bedroom 3 | 2.59 m | 3.35 m | 2.59 m x 3.35 m |
| Lower Level | Family Room | 6.55 m | 4.4 m | 6.55 m x 4.4 m |
| Main Level | Living Room | 4.11 m | 2.95 m | 4.11 m x 2.95 m |
| Main Level | Dining Room | 3.43 m | 2.95 m | 3.43 m x 2.95 m |
| Main Level | Kitchen | 3.89 m | 3.91 m | 3.89 m x 3.91 m |
https://www.realtor.ca/PropertyDetails.aspx?PropertyId=21174693
Interested?
Contact us for more information
