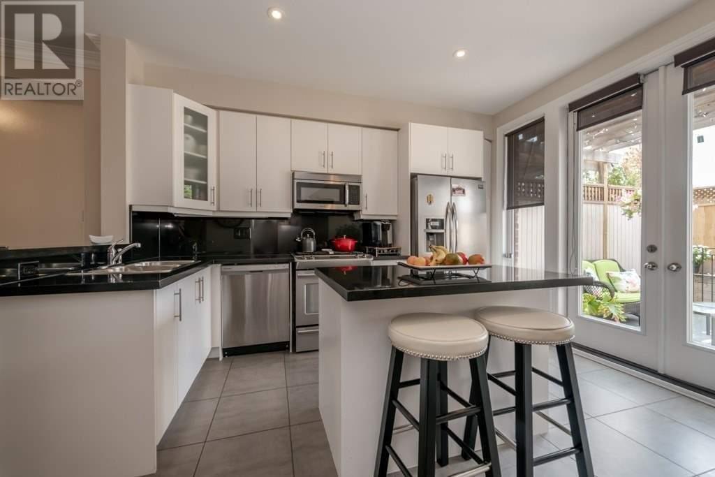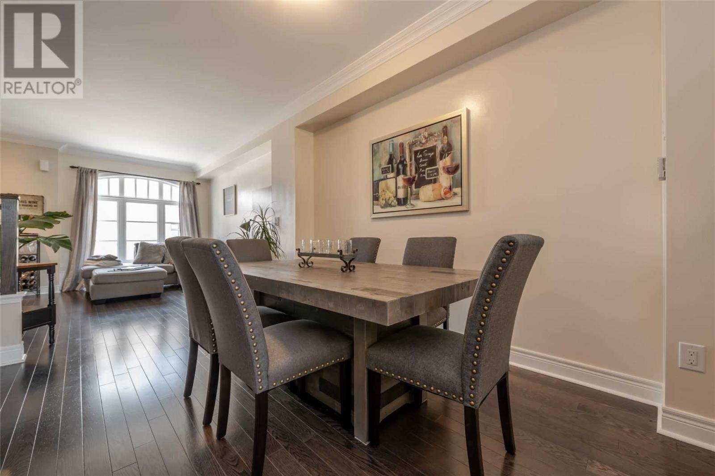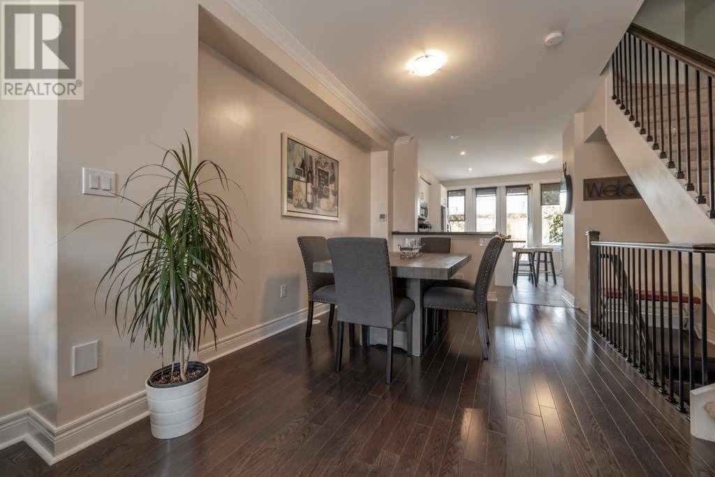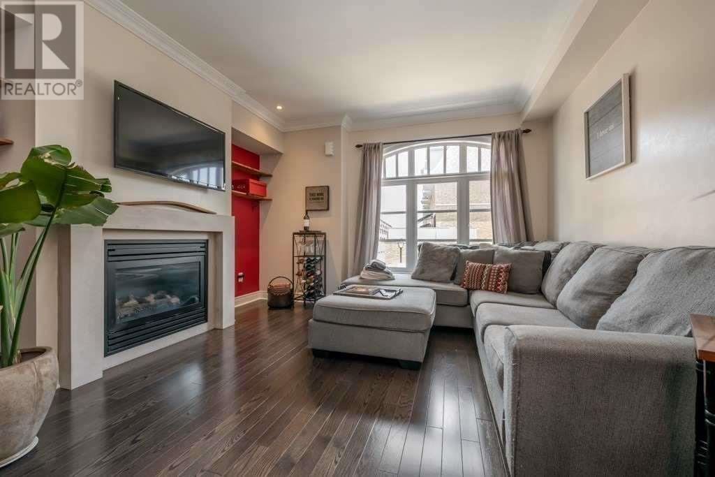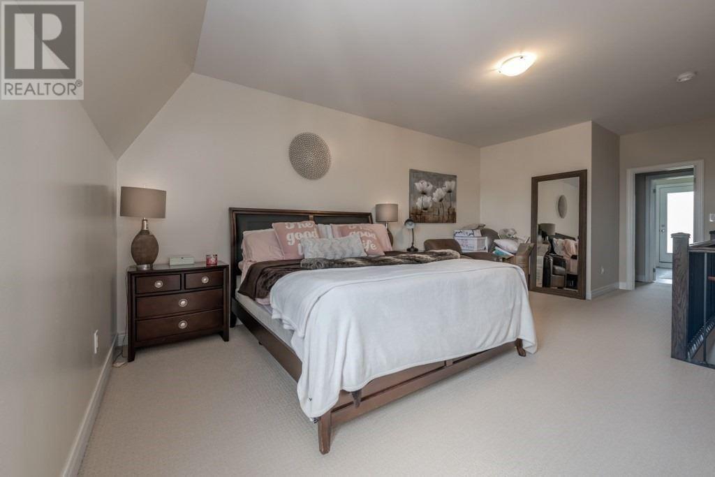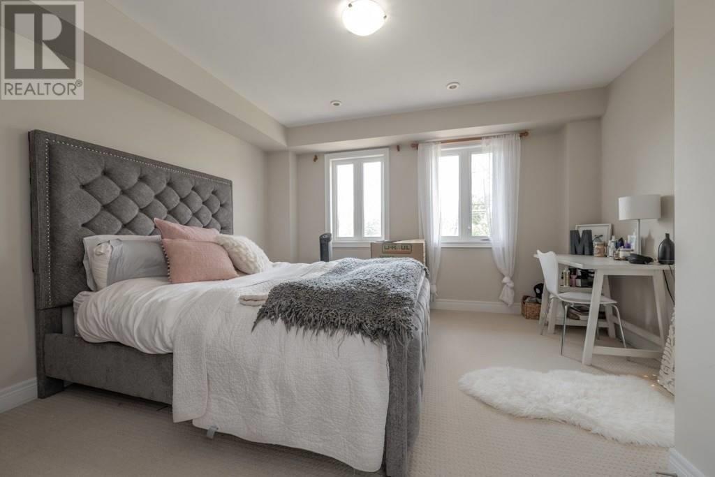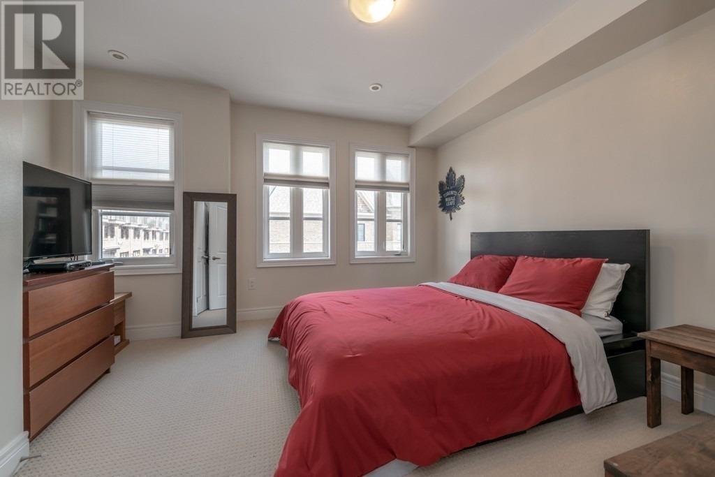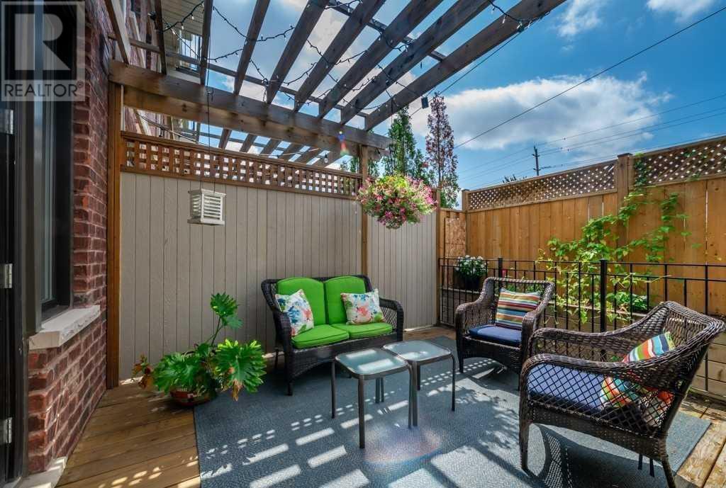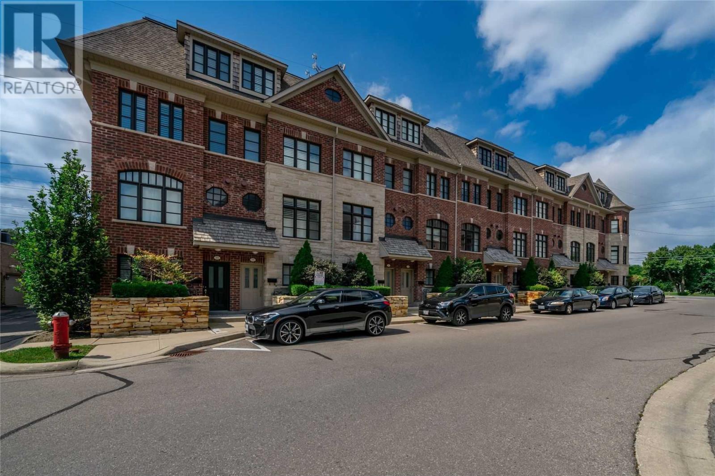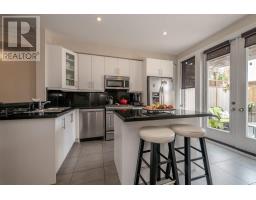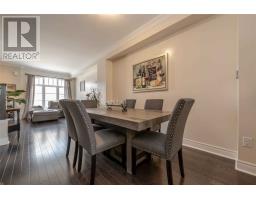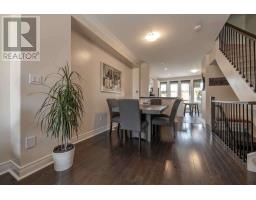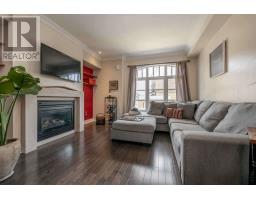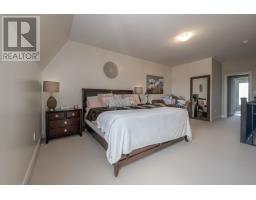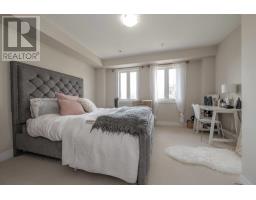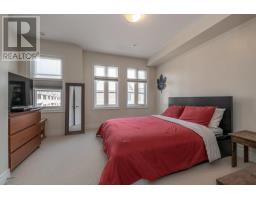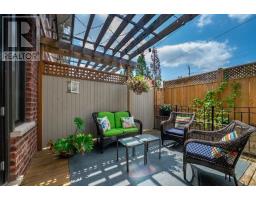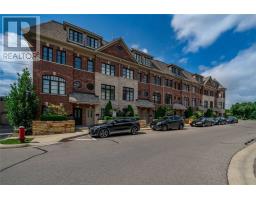#94 -1812 Burnhamthorpe Rd Mississauga, Ontario L4X 2J8
3 Bedroom
2 Bathroom
Fireplace
Central Air Conditioning
Forced Air
$849,900
Gorgeous Executive Townhome Loaded With Modern Touches And Spacious Rooms. Has The Perfect Gourmet Kitchen With Stainless Steel Appliances, Island Counter, Pantry, And Access To Your Own Private Balcony. It Features Three Bedrooms That Include A Master Bedroom With A Luxurious Bathroom Ensuite, And A Large Walk-In Closet.This Home Will Not Disappoint And Is Ready For Move-In. It's A Great Neighbourhood With Many Professionals. A Must See. It Won't Last Long.**** EXTRAS **** Fridge, Stove, Dishwasher, Microwave, Washer/Dryer, H, Barbecue Gas Hookup, Central Vac. (id:25308)
Property Details
| MLS® Number | W4602703 |
| Property Type | Single Family |
| Community Name | Applewood |
| Amenities Near By | Park, Public Transit, Schools |
| Parking Space Total | 2 |
Building
| Bathroom Total | 2 |
| Bedrooms Above Ground | 3 |
| Bedrooms Total | 3 |
| Construction Style Attachment | Attached |
| Cooling Type | Central Air Conditioning |
| Exterior Finish | Brick |
| Fireplace Present | Yes |
| Heating Fuel | Natural Gas |
| Heating Type | Forced Air |
| Stories Total | 3 |
| Type | Row / Townhouse |
Parking
| Garage |
Land
| Acreage | No |
| Land Amenities | Park, Public Transit, Schools |
| Size Irregular | 13.98 X 49.11 Ft |
| Size Total Text | 13.98 X 49.11 Ft |
Rooms
| Level | Type | Length | Width | Dimensions |
|---|---|---|---|---|
| Second Level | Bedroom 2 | 3.73 m | 3.35 m | 3.73 m x 3.35 m |
| Second Level | Bedroom 3 | 4.02 m | 3.05 m | 4.02 m x 3.05 m |
| Third Level | Master Bedroom | 5.84 m | 3.98 m | 5.84 m x 3.98 m |
| Main Level | Living Room | 4.04 m | 3.53 m | 4.04 m x 3.53 m |
| Main Level | Dining Room | 3.35 m | 2.76 m | 3.35 m x 2.76 m |
| Main Level | Kitchen | 3.25 m | 3.16 m | 3.25 m x 3.16 m |
https://www.realtor.ca/PropertyDetails.aspx?PropertyId=21227923
Interested?
Contact us for more information
