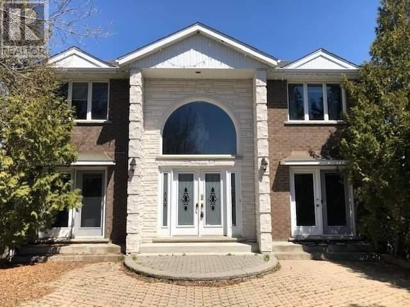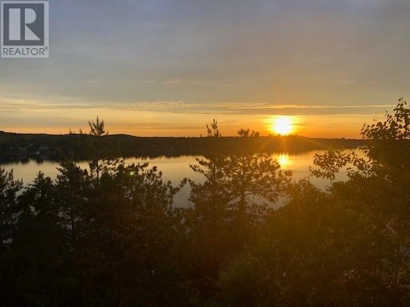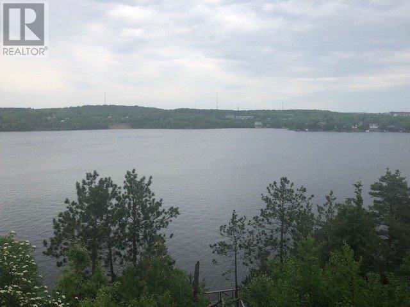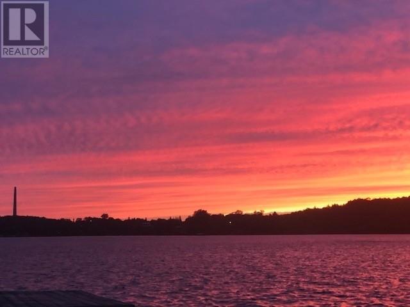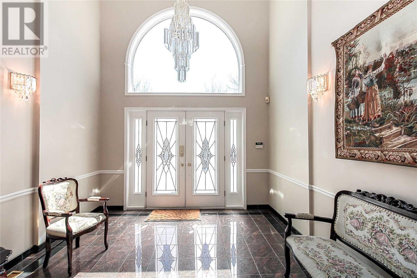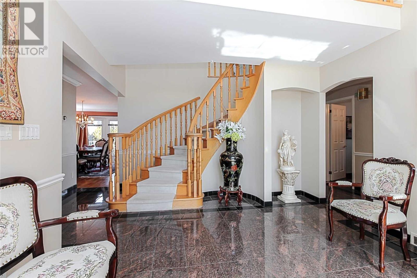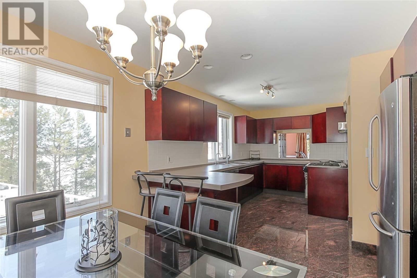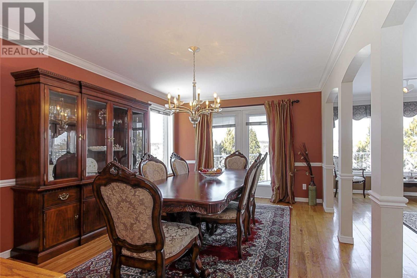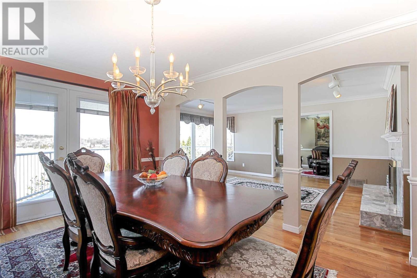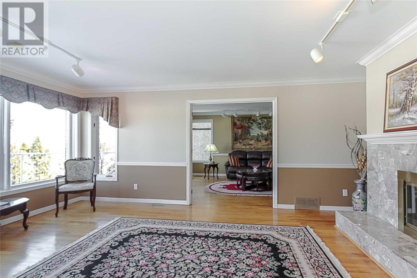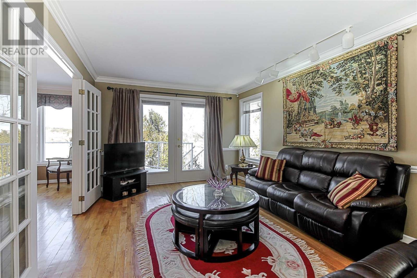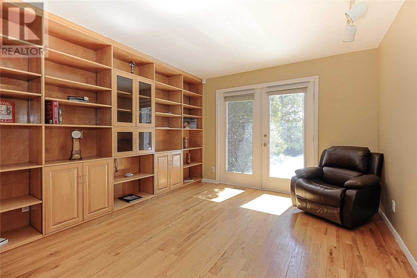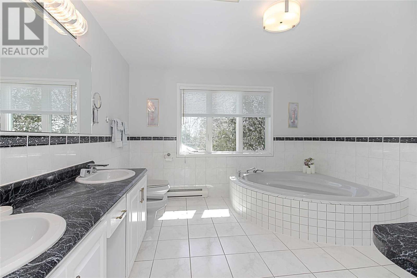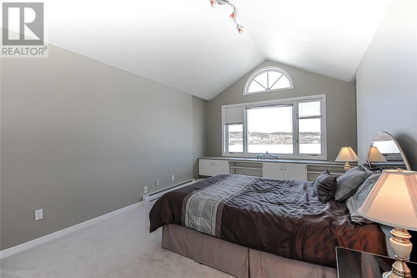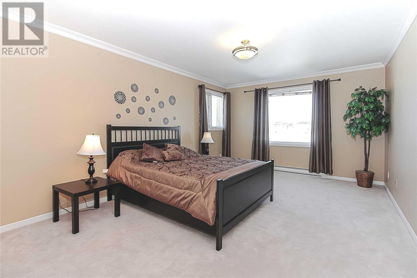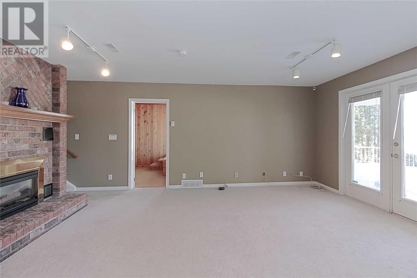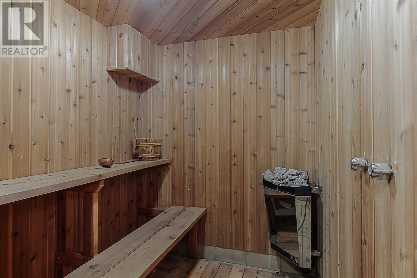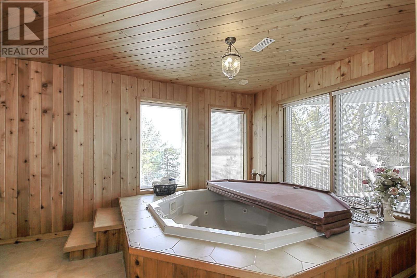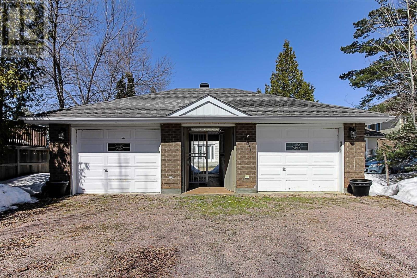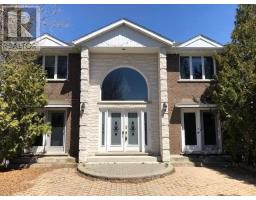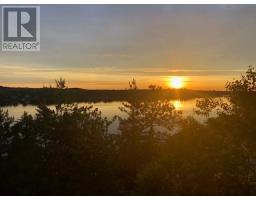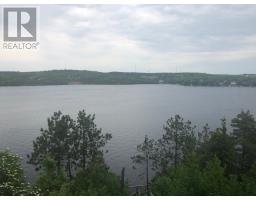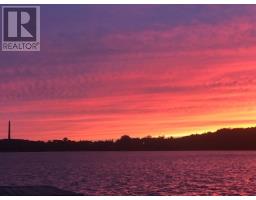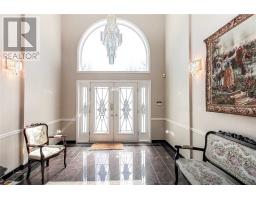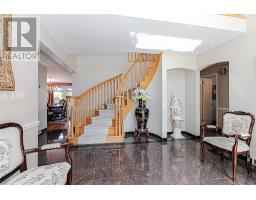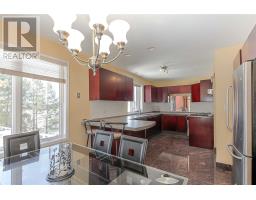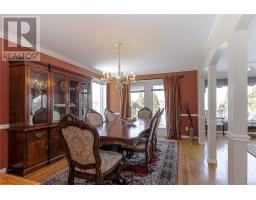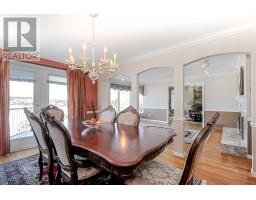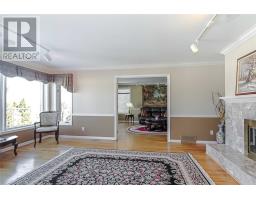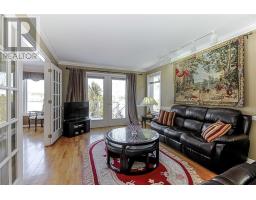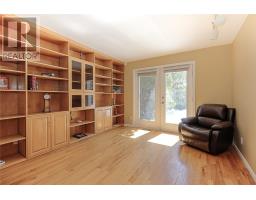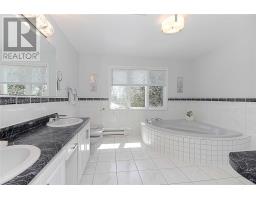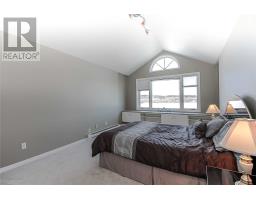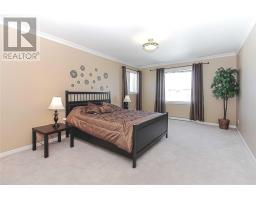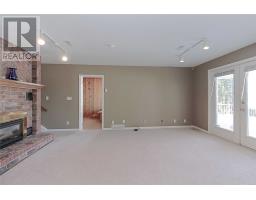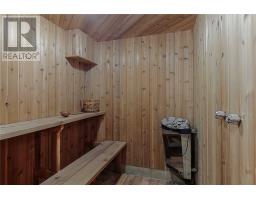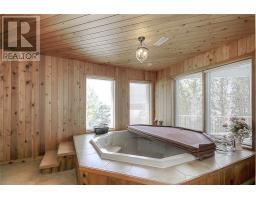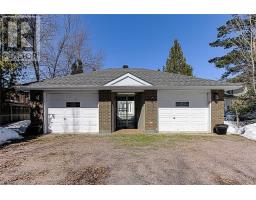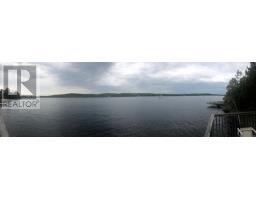5 Bedroom
4 Bathroom
Fireplace
Central Air Conditioning
Forced Air
Waterfront
$849,000
Unrestricted Stunning Views Of Lake Ramsey-Waterfront Custom Built 4+1 Br. 4 Bath-Fin W/O Bsmt 5Min To Health Sciences North - 9 Min To Four Corners- Ideal Access To All South End Amenities Including Sudbury's Best Schools, Long Private Treed Driveway To Detached Dbl Garage(24 Ft X 14 Ft) Separated By Breeze-Way & Gated Interlocked Courtyard! Exclusive-Grand Entrance Foyer W/O's On 2 Levels! Impressive Master Suite W/6Pc Ensuite & W/I Cc. Work Out Rm.**** EXTRAS **** Prime Location! Jacuzzi Tub Room For 8 -Aromatic Cedar Sauna Room - 5 Sets Of Double Garden Doors Front & Back - Huge Windows Thru-Out For Awesome Lake Views! All City Services. 200 Amps, Air Exchanger, Newer Roof. (id:25308)
Property Details
|
MLS® Number
|
X4573288 |
|
Property Type
|
Single Family |
|
Community Name
|
Sudbury |
|
Amenities Near By
|
Hospital |
|
Features
|
Wooded Area |
|
Parking Space Total
|
12 |
|
View Type
|
View |
|
Water Front Type
|
Waterfront |
Building
|
Bathroom Total
|
4 |
|
Bedrooms Above Ground
|
4 |
|
Bedrooms Below Ground
|
1 |
|
Bedrooms Total
|
5 |
|
Basement Development
|
Finished |
|
Basement Features
|
Separate Entrance, Walk Out |
|
Basement Type
|
N/a (finished) |
|
Construction Style Attachment
|
Detached |
|
Cooling Type
|
Central Air Conditioning |
|
Exterior Finish
|
Brick |
|
Fireplace Present
|
Yes |
|
Heating Fuel
|
Natural Gas |
|
Heating Type
|
Forced Air |
|
Stories Total
|
2 |
|
Type
|
House |
Parking
Land
|
Acreage
|
No |
|
Land Amenities
|
Hospital |
|
Size Irregular
|
50 X 449.61 Ft ; Waterfront |
|
Size Total Text
|
50 X 449.61 Ft ; Waterfront|1/2 - 1.99 Acres |
Rooms
| Level |
Type |
Length |
Width |
Dimensions |
|
Second Level |
Master Bedroom |
8.17 m |
3.66 m |
8.17 m x 3.66 m |
|
Second Level |
Bedroom 2 |
6.46 m |
3.63 m |
6.46 m x 3.63 m |
|
Second Level |
Bedroom 3 |
4.85 m |
3.6 m |
4.85 m x 3.6 m |
|
Second Level |
Bedroom 4 |
5.33 m |
3.43 m |
5.33 m x 3.43 m |
|
Lower Level |
Bedroom 5 |
3.72 m |
3.44 m |
3.72 m x 3.44 m |
|
Lower Level |
Recreational, Games Room |
5.85 m |
3.66 m |
5.85 m x 3.66 m |
|
Ground Level |
Foyer |
4.88 m |
3.54 m |
4.88 m x 3.54 m |
|
Ground Level |
Kitchen |
6.71 m |
3.57 m |
6.71 m x 3.57 m |
|
Ground Level |
Office |
3.66 m |
3.57 m |
3.66 m x 3.57 m |
|
Ground Level |
Dining Room |
4.91 m |
3.54 m |
4.91 m x 3.54 m |
|
Ground Level |
Living Room |
5.36 m |
3.66 m |
5.36 m x 3.66 m |
https://www.realtor.ca/PropertyDetails.aspx?PropertyId=21125889
