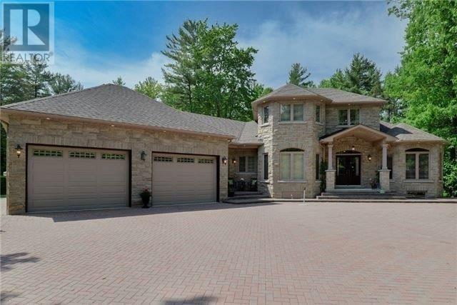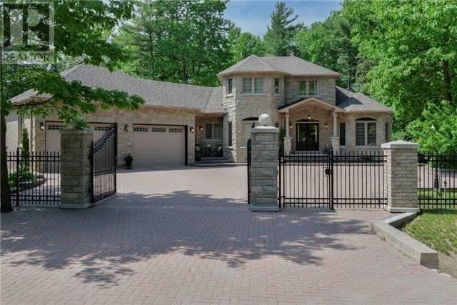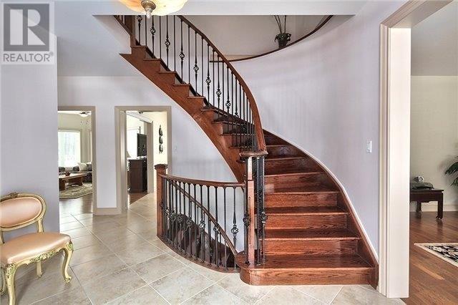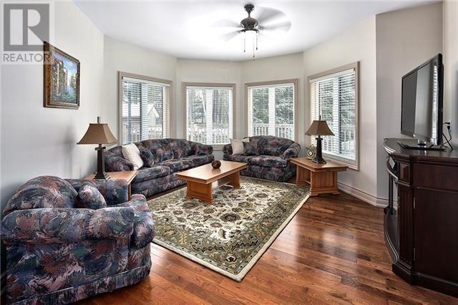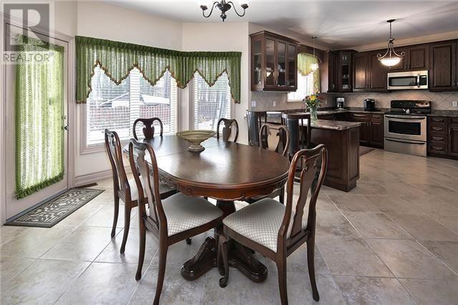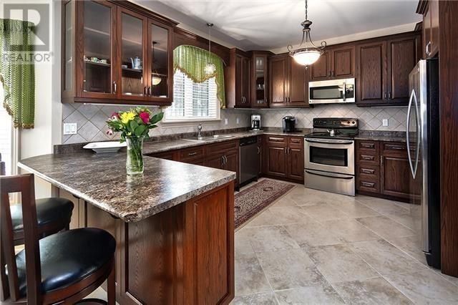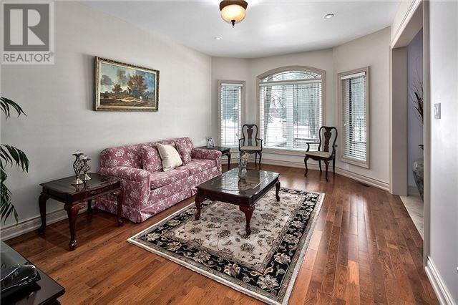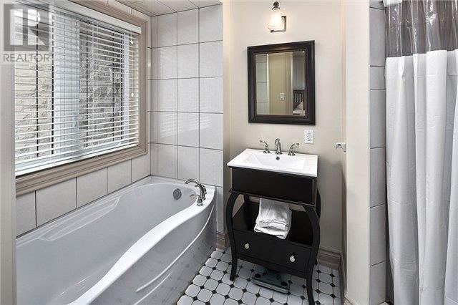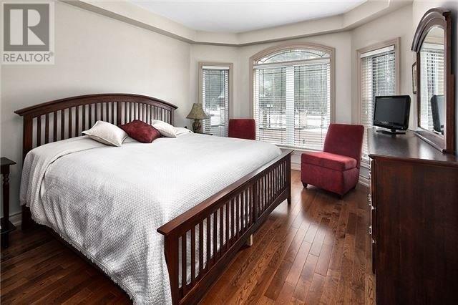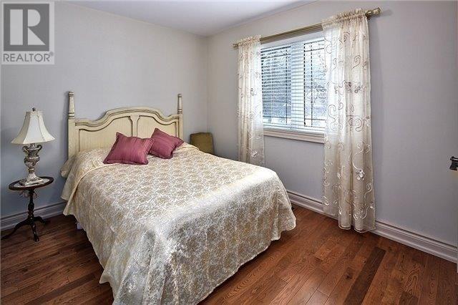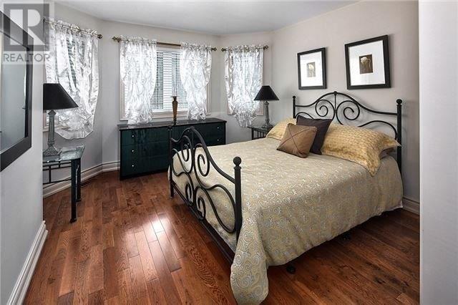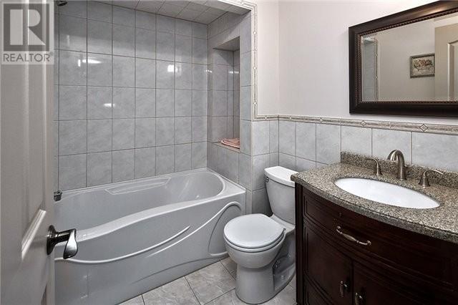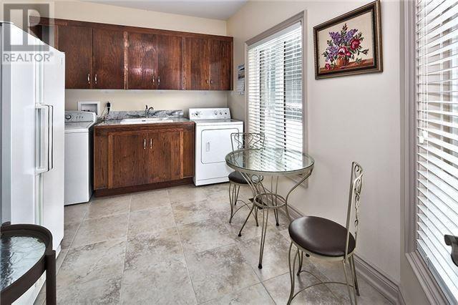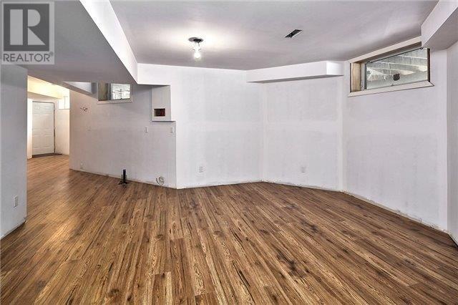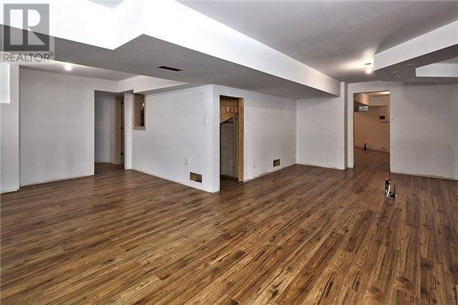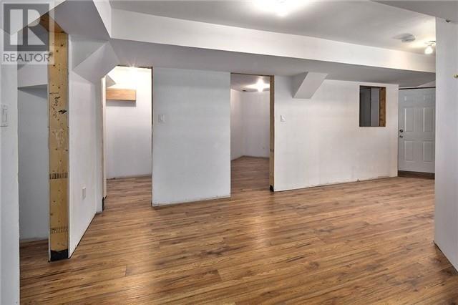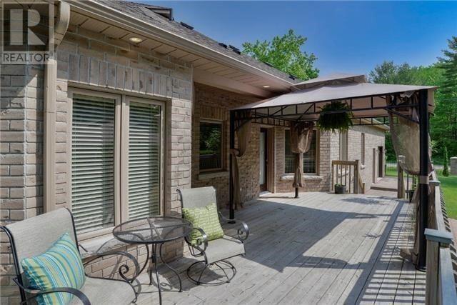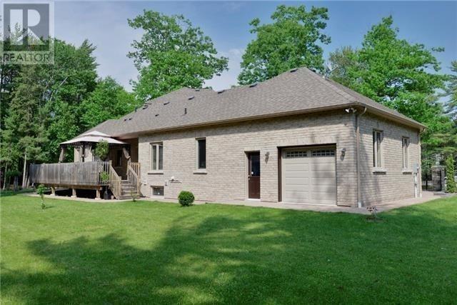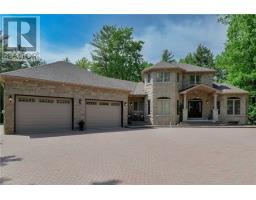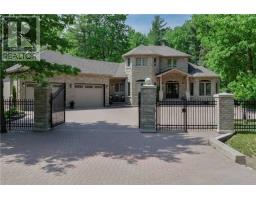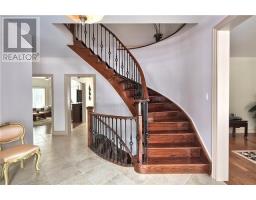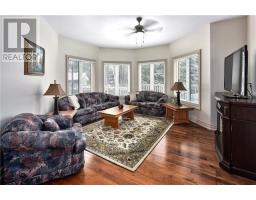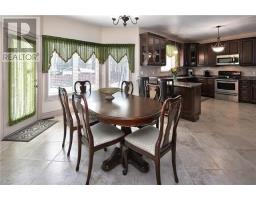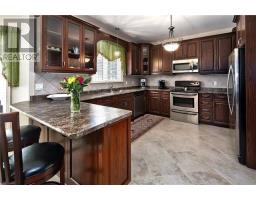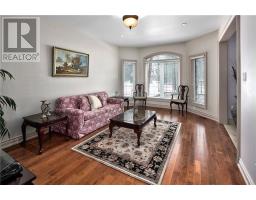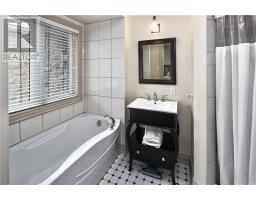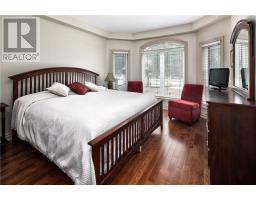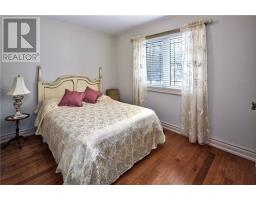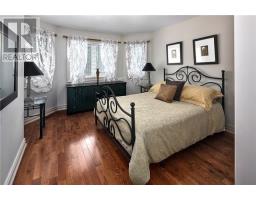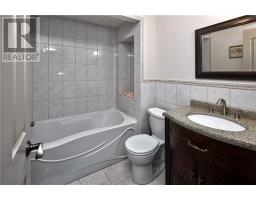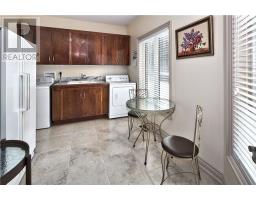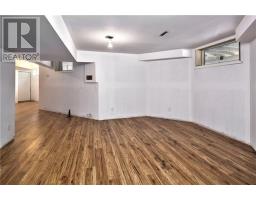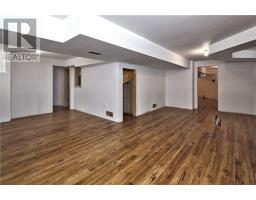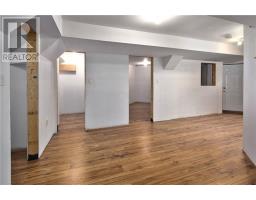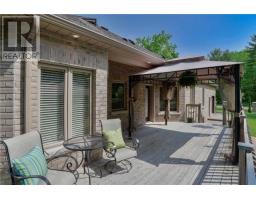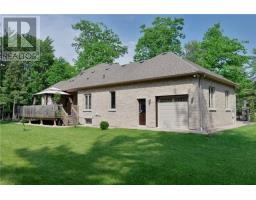93 Nadia Cres Tiny, Ontario L0L 2T0
3 Bedroom
3 Bathroom
Central Air Conditioning
Forced Air
$849,999
Rarely Offered Custom Built Home. Walking Distance To Beach, Just Mins Away To The Shores Of Bluewater Beach! Beautiful Hardwood Floors & Tiles, Rod Iron Circular Staircase, Bright & Modern Kitchen Feat Stainless Steel Appliances & Lots Of Cupboards. Breakfast Area With W/O To Deck, Bsmt With Separate Entrance , Large Windows, Possible In-Law Suite, Waiting For Your Final Finishing Touches**** EXTRAS **** S/S Steel Fridge, S/S Stove, S/S Dishwasher, S/S Microwave, Washer & Dryer, Central Vac, All Elf's, All Window Coverings, Water Softener, 3 Gdo's & Remotes, Alarm System. Hot Water Tank Owned (id:25308)
Property Details
| MLS® Number | S4566845 |
| Property Type | Single Family |
| Community Name | Rural Tiny |
| Amenities Near By | Schools |
| Features | Wooded Area, Conservation/green Belt |
| Parking Space Total | 8 |
Building
| Bathroom Total | 3 |
| Bedrooms Above Ground | 3 |
| Bedrooms Total | 3 |
| Basement Development | Partially Finished |
| Basement Features | Separate Entrance |
| Basement Type | N/a (partially Finished) |
| Construction Style Attachment | Detached |
| Cooling Type | Central Air Conditioning |
| Exterior Finish | Brick, Stone |
| Heating Fuel | Natural Gas |
| Heating Type | Forced Air |
| Stories Total | 2 |
| Type | House |
Parking
| Attached garage |
Land
| Acreage | No |
| Land Amenities | Schools |
| Size Irregular | 171.9 X 149.98 Ft ; 149.98 Ft X 31.37 Ft X 149.97 Ft X 171.8 |
| Size Total Text | 171.9 X 149.98 Ft ; 149.98 Ft X 31.37 Ft X 149.97 Ft X 171.8 |
| Surface Water | Lake/pond |
Rooms
| Level | Type | Length | Width | Dimensions |
|---|---|---|---|---|
| Second Level | Bedroom 2 | 4.3 m | 3.63 m | 4.3 m x 3.63 m |
| Second Level | Bedroom 3 | 3.89 m | 2.65 m | 3.89 m x 2.65 m |
| Basement | Bedroom | 4.78 m | 3.53 m | 4.78 m x 3.53 m |
| Basement | Recreational, Games Room | 7.59 m | 7.56 m | 7.59 m x 7.56 m |
| Basement | Living Room | 4.81 m | 4.32 m | 4.81 m x 4.32 m |
| Basement | Laundry Room | |||
| Main Level | Living Room | 5.46 m | 3.66 m | 5.46 m x 3.66 m |
| Main Level | Dining Room | 4.43 m | 3.38 m | 4.43 m x 3.38 m |
| Main Level | Kitchen | 3.9 m | 3.59 m | 3.9 m x 3.59 m |
| Main Level | Family Room | 4.78 m | 4.64 m | 4.78 m x 4.64 m |
| Main Level | Master Bedroom | 4.22 m | 3.51 m | 4.22 m x 3.51 m |
| Main Level | Laundry Room | 4.11 m | 2.79 m | 4.11 m x 2.79 m |
https://www.realtor.ca/PropertyDetails.aspx?PropertyId=21103635
Interested?
Contact us for more information
