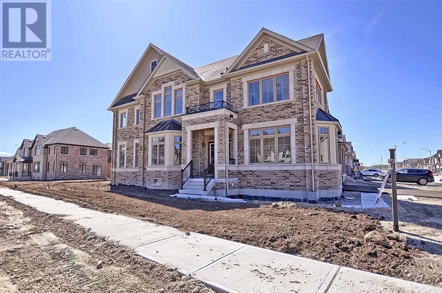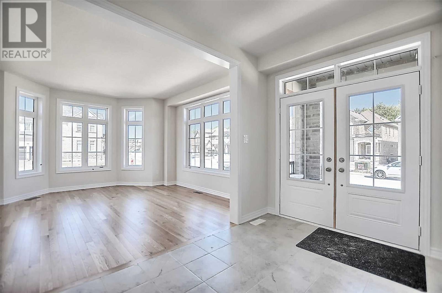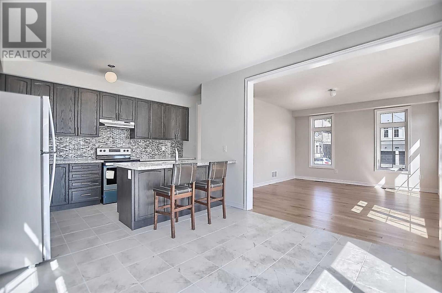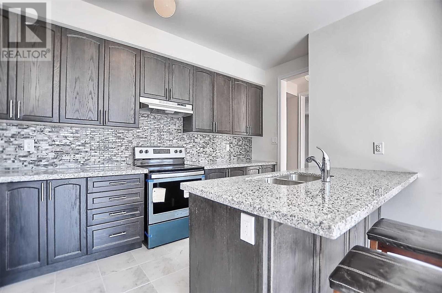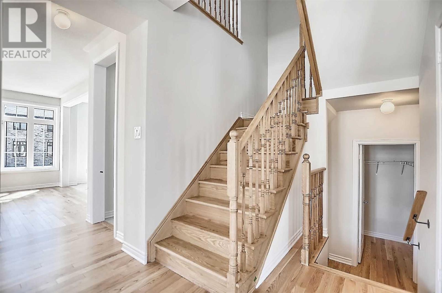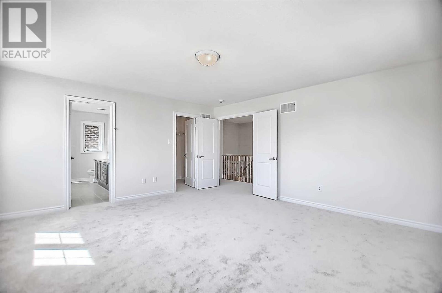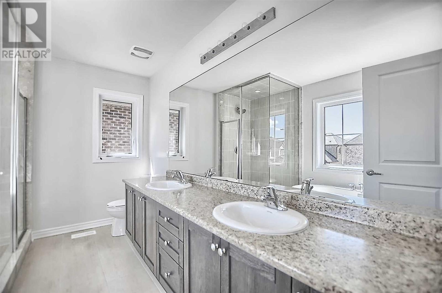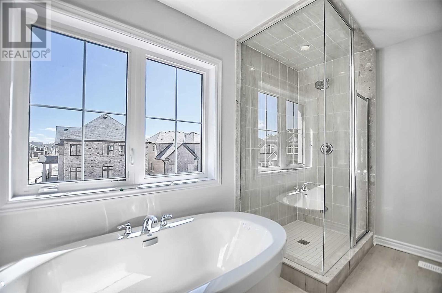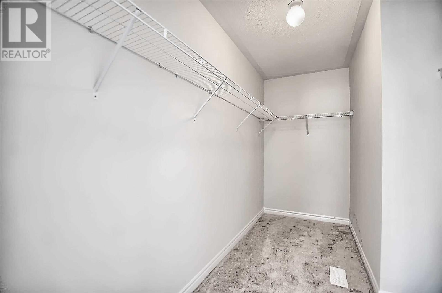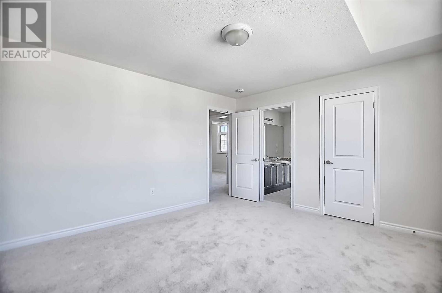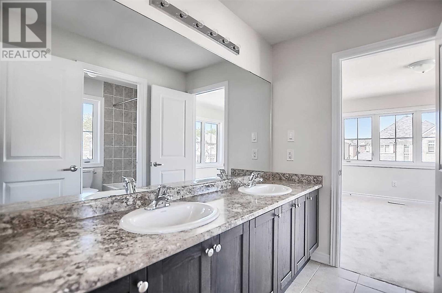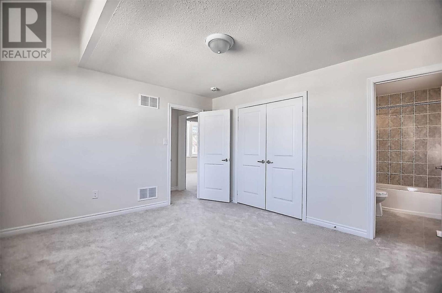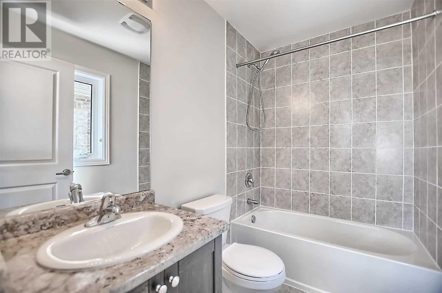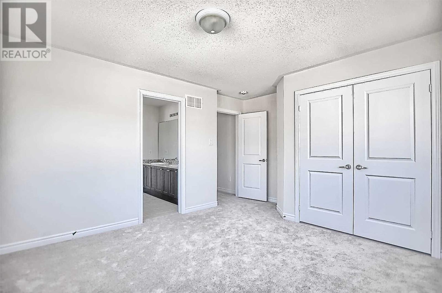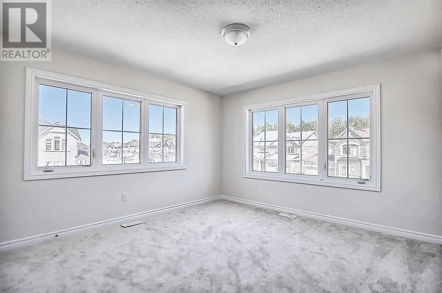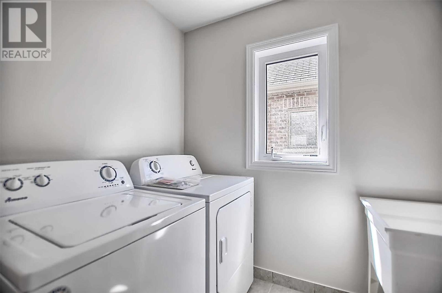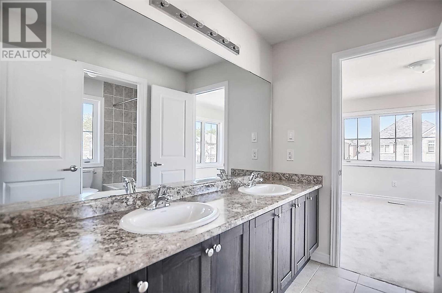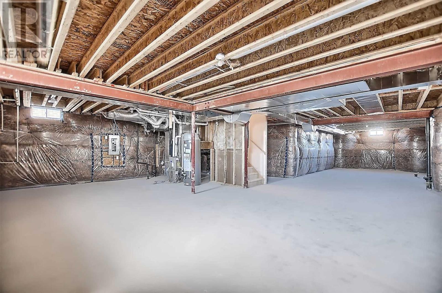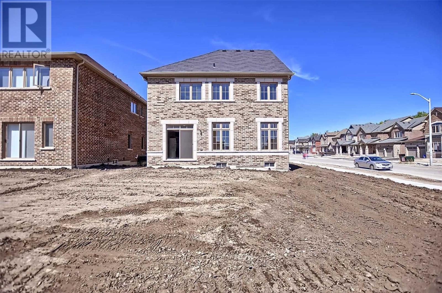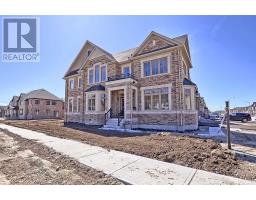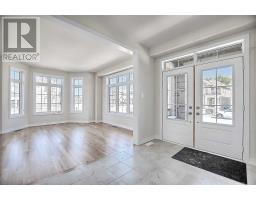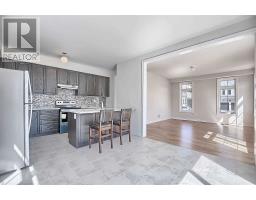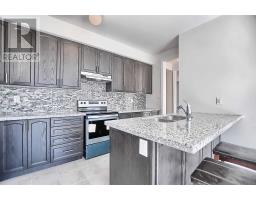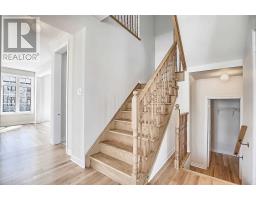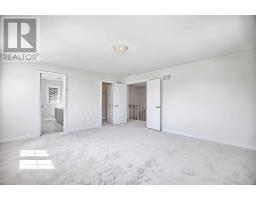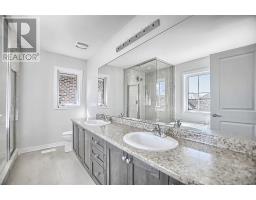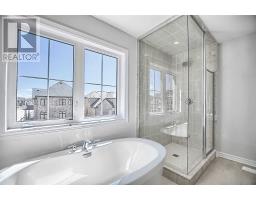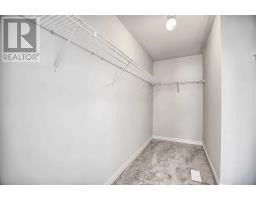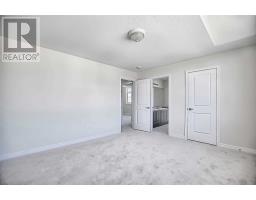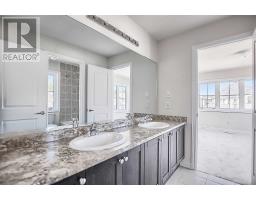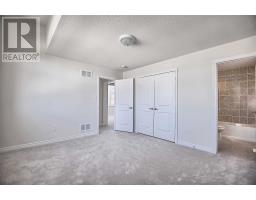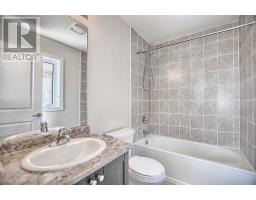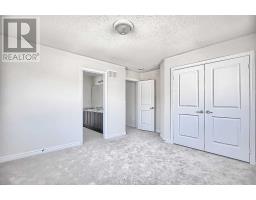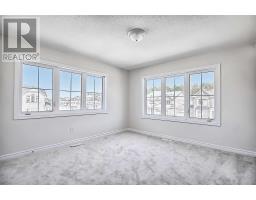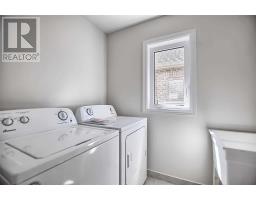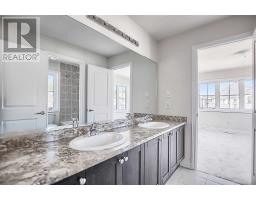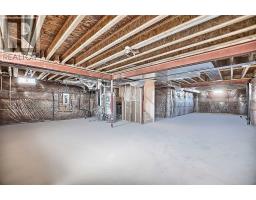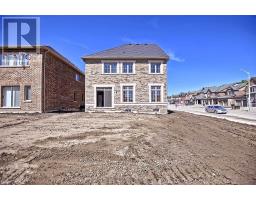929 Wickham Rd Innisfil, Ontario L9S 0J9
4 Bedroom
4 Bathroom
Central Air Conditioning
Forced Air
$759,900
Looking For A Brand New Home Ready For You, Close To The Lake. This Home Has It All. Premium Paid Large Corner Lot, Bright, 4 Bed 4 Bath, W/Tons Of Upgrades, 9' Ceilings, Granite,Eng.Floor Joists, Hardwood, Oak Stair/Walkout To Backyard, 2nd Floor Laundry,All Beds Has Direct Access To A Bath, Drywalled Garage, Freestng Tub, Great Place To Raise Your Family, Walk To Lake, Near New Go Transit Station. Grandmaster/Ensuite Freestanding Tub/Glass Shower**** EXTRAS **** S/S Fridge, Stove, Built In Dishwasher, Washer & Dryer, Tarion Warranty (id:25308)
Property Details
| MLS® Number | N4573671 |
| Property Type | Single Family |
| Community Name | Alcona |
| Amenities Near By | Marina |
| Parking Space Total | 6 |
Building
| Bathroom Total | 4 |
| Bedrooms Above Ground | 4 |
| Bedrooms Total | 4 |
| Basement Development | Unfinished |
| Basement Type | Full (unfinished) |
| Construction Style Attachment | Detached |
| Cooling Type | Central Air Conditioning |
| Exterior Finish | Brick |
| Heating Fuel | Natural Gas |
| Heating Type | Forced Air |
| Stories Total | 2 |
| Type | House |
Parking
| Garage |
Land
| Acreage | No |
| Land Amenities | Marina |
| Size Irregular | 42 X 115 Ft ; Irreg As Per Survey |
| Size Total Text | 42 X 115 Ft ; Irreg As Per Survey |
| Surface Water | Lake/pond |
Rooms
| Level | Type | Length | Width | Dimensions |
|---|---|---|---|---|
| Second Level | Master Bedroom | 4.6 m | 4.7 m | 4.6 m x 4.7 m |
| Second Level | Bedroom 2 | 3.6 m | 4 m | 3.6 m x 4 m |
| Second Level | Bedroom 3 | 3.8 m | 3.6 m | 3.8 m x 3.6 m |
| Second Level | Bedroom 4 | 3.7 m | 4.2 m | 3.7 m x 4.2 m |
| Second Level | Laundry Room | 2.5 m | 2.1 m | 2.5 m x 2.1 m |
| Main Level | Living Room | 4.5 m | 4.5 m | 4.5 m x 4.5 m |
| Main Level | Dining Room | 4.7 m | 4.2 m | 4.7 m x 4.2 m |
| Main Level | Kitchen | 4.2 m | 2.7 m | 4.2 m x 2.7 m |
| Main Level | Eating Area | 3.6 m | 3 m | 3.6 m x 3 m |
| Main Level | Family Room | 4.75 m | 3.84 m | 4.75 m x 3.84 m |
| Main Level | Foyer | 2.5 m | 3.6 m | 2.5 m x 3.6 m |
| In Between | Mud Room | 1.5 m | 1.1 m | 1.5 m x 1.1 m |
https://www.realtor.ca/PropertyDetails.aspx?PropertyId=21126961
Interested?
Contact us for more information
