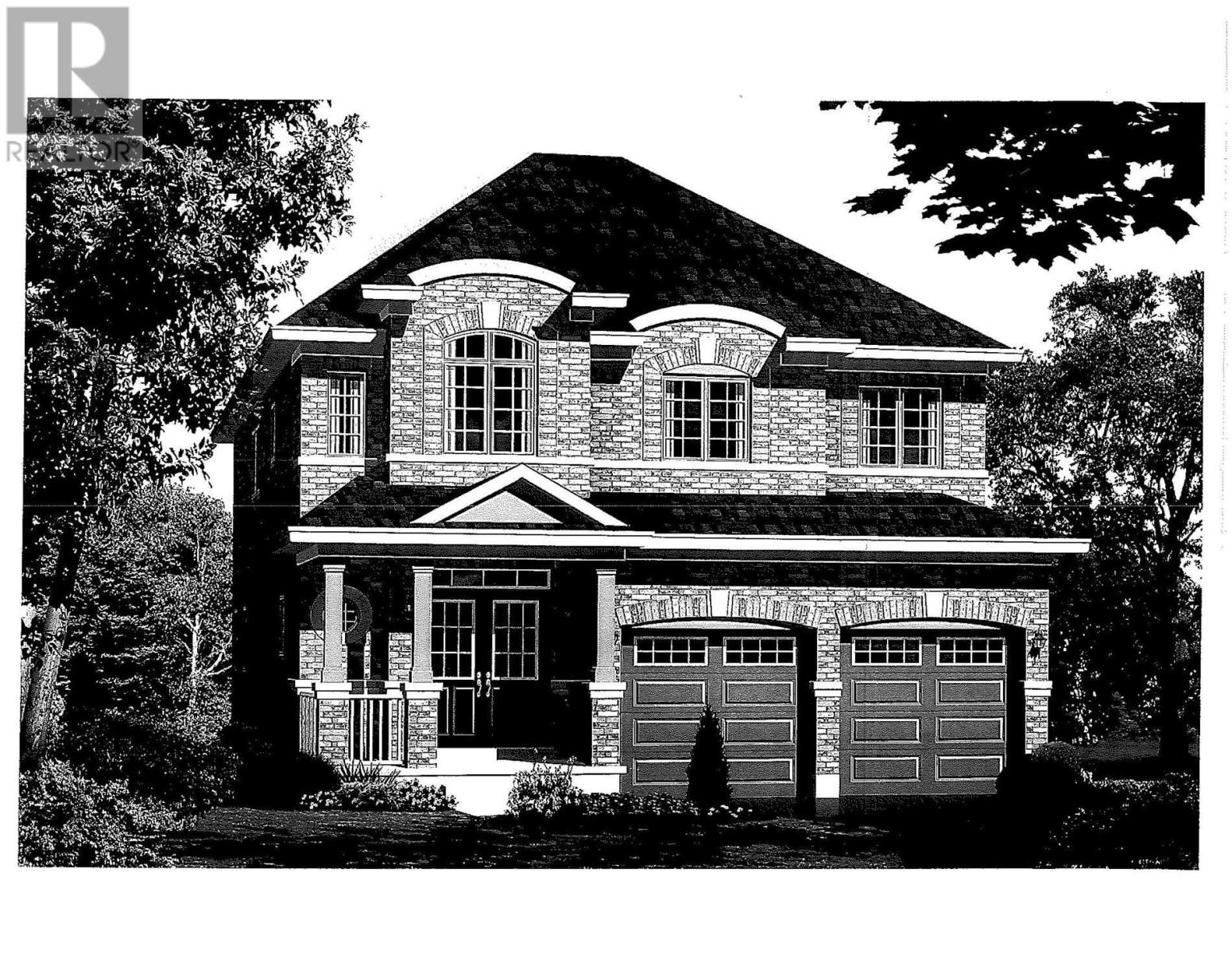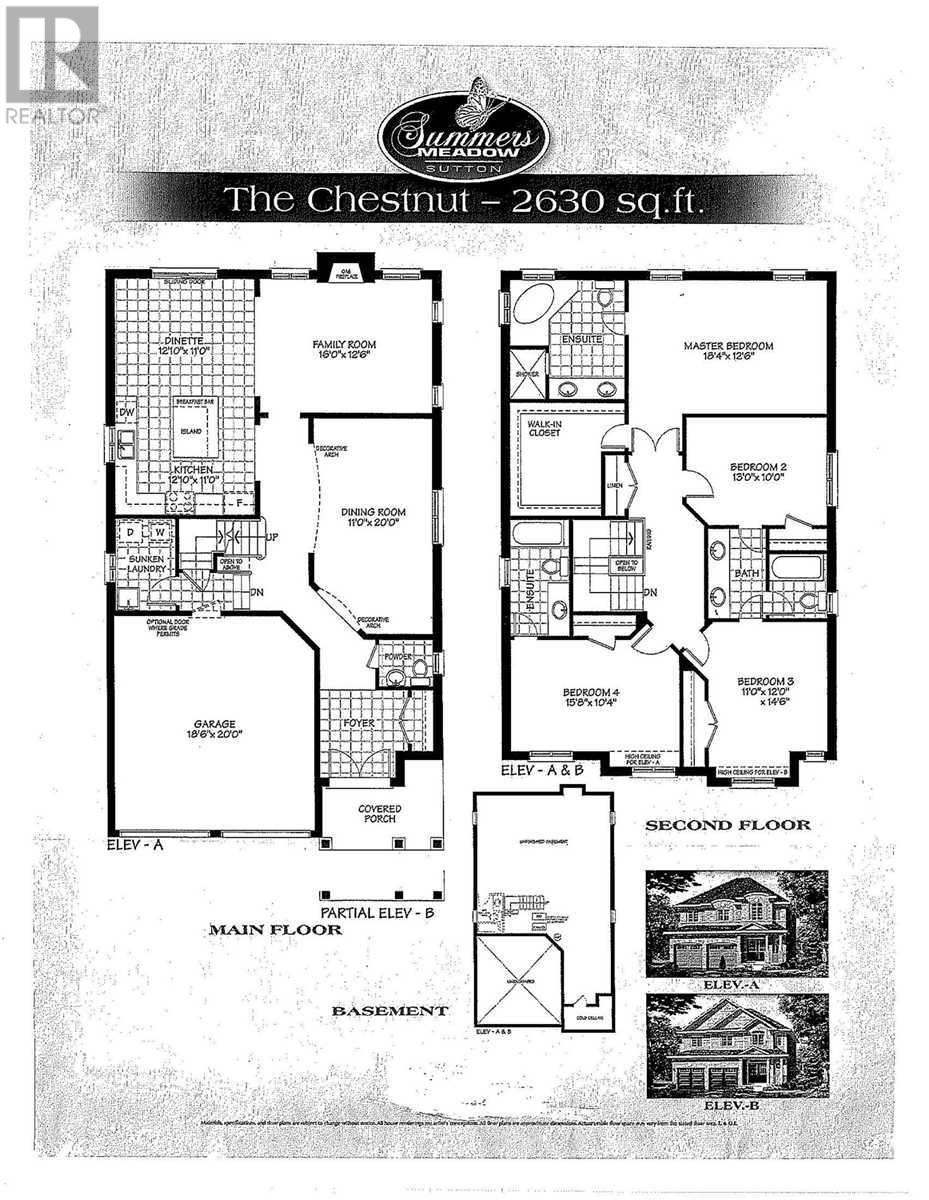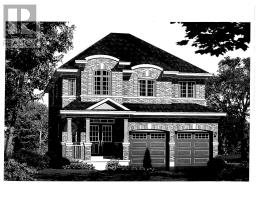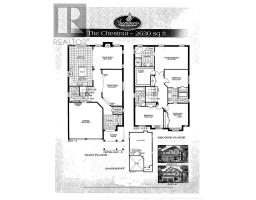929 7th Line Innisfil, Ontario L9S 4G1
4 Bedroom
4 Bathroom
Fireplace
Forced Air
$729,000
New Custom Home To Be Built. Beautiful 4 Bedroom, 4 Bathrooms On A Premium 50' By 150' Lot Minutes Away From The Lake. This Home Is Being Built Under The Energy Star Program. Your Choice Of Colours And Upgrades To Make This House Your Own.**** EXTRAS **** See Attached Floor Plan And Schedule ""C"" For Standard Features Included In The Purchase Price. Home Is Registered Under The Tarion Home Warranty Program (id:25308)
Property Details
| MLS® Number | N4604799 |
| Property Type | Single Family |
| Community Name | Alcona |
| Amenities Near By | Hospital, Schools |
| Parking Space Total | 6 |
Building
| Bathroom Total | 4 |
| Bedrooms Above Ground | 4 |
| Bedrooms Total | 4 |
| Basement Development | Unfinished |
| Basement Type | Full (unfinished) |
| Construction Style Attachment | Detached |
| Exterior Finish | Brick |
| Fireplace Present | Yes |
| Heating Fuel | Natural Gas |
| Heating Type | Forced Air |
| Stories Total | 2 |
| Type | House |
Parking
| Garage |
Land
| Acreage | No |
| Land Amenities | Hospital, Schools |
| Size Irregular | 50 X 150 Ft |
| Size Total Text | 50 X 150 Ft |
Rooms
| Level | Type | Length | Width | Dimensions |
|---|---|---|---|---|
| Second Level | Master Bedroom | 5.89 m | 3.65 m | 5.89 m x 3.65 m |
| Second Level | Bedroom 2 | 4.27 m | 3.05 m | 4.27 m x 3.05 m |
| Second Level | Bedroom 3 | 3.91 m | 3.65 m | 3.91 m x 3.65 m |
| Second Level | Bedroom 4 | 4.77 m | 3.35 m | 4.77 m x 3.35 m |
| Main Level | Kitchen | 3.91 m | 3.05 m | 3.91 m x 3.05 m |
| Main Level | Eating Area | 3.91 m | 3.05 m | 3.91 m x 3.05 m |
| Main Level | Family Room | 5.18 m | 3.65 m | 5.18 m x 3.65 m |
| Main Level | Living Room | 5.8 m | 3.65 m | 5.8 m x 3.65 m |
| Main Level | Dining Room | 5.8 m | 3.65 m | 5.8 m x 3.65 m |
| Main Level | Laundry Room | 2.75 m | 1.82 m | 2.75 m x 1.82 m |
https://www.realtor.ca/PropertyDetails.aspx?PropertyId=21234301
Interested?
Contact us for more information




