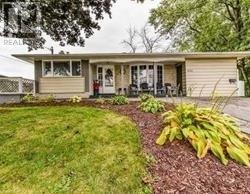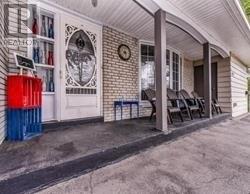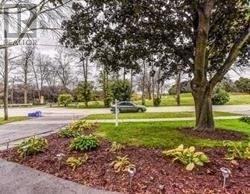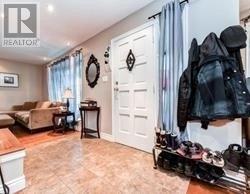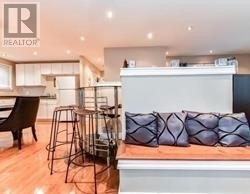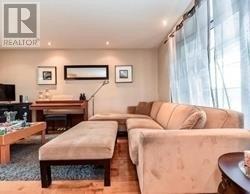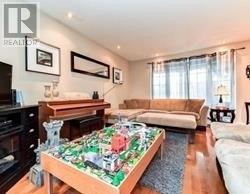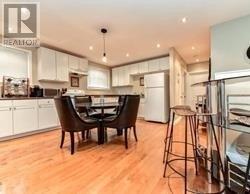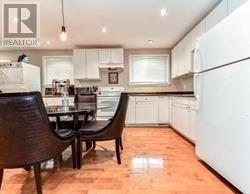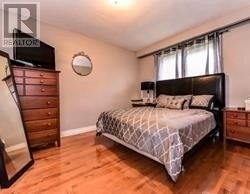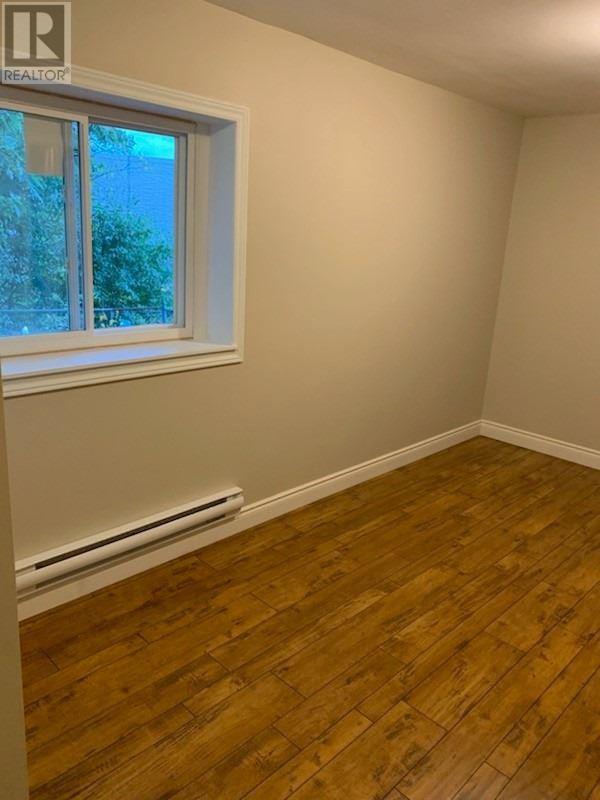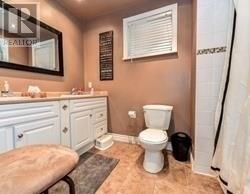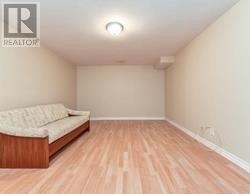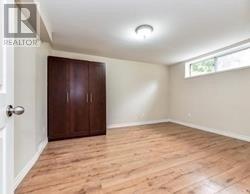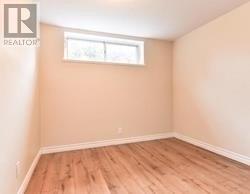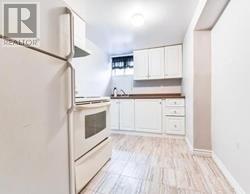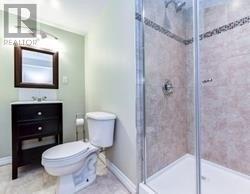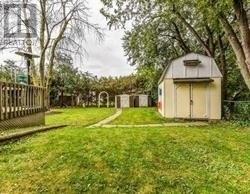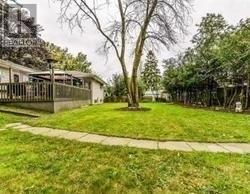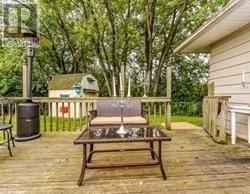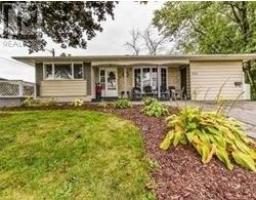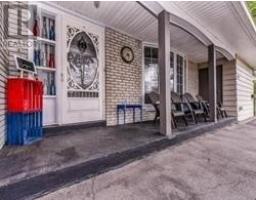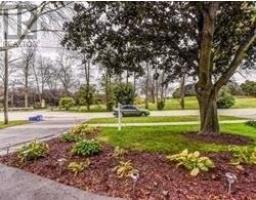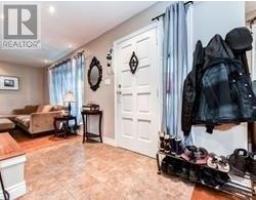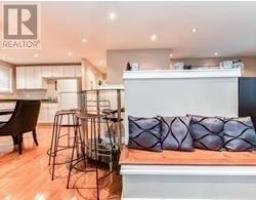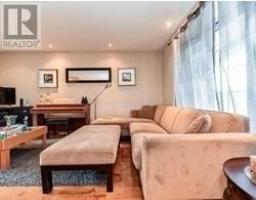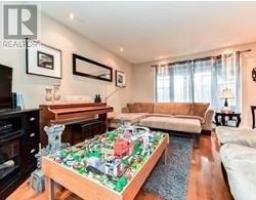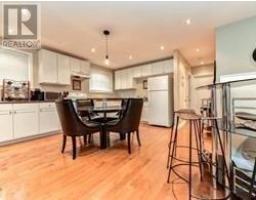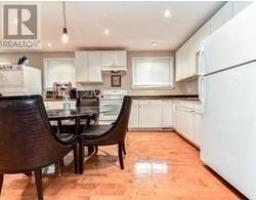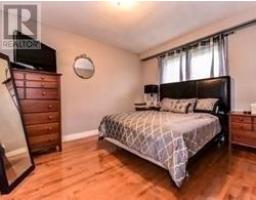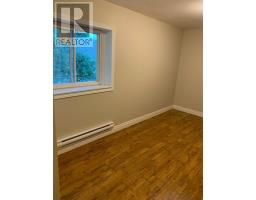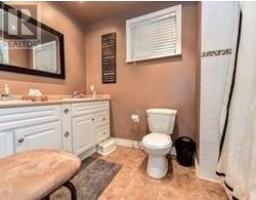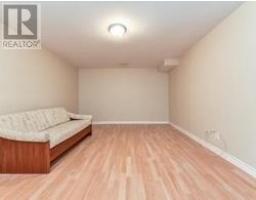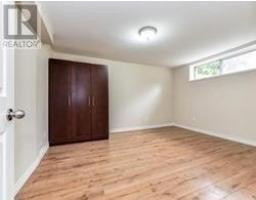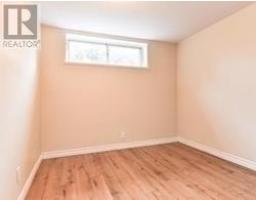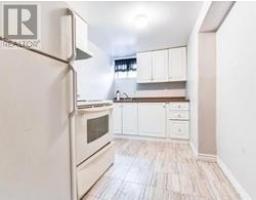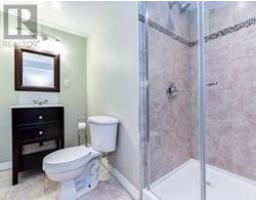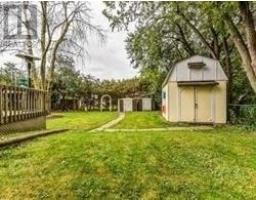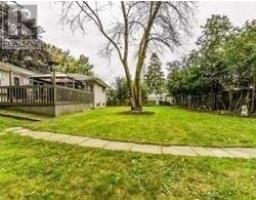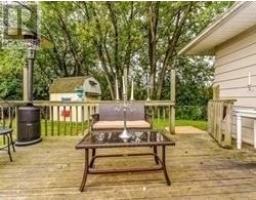927 Annes St Whitby, Ontario L1N 5K7
5 Bedroom
2 Bathroom
Bungalow
Central Air Conditioning
Forced Air
$595,000
Very Private Mature Whitby Bungalow On A Large 75Ft Lot With A 2Bedroom Bsmt Apartment With Separate Entrance Located Last House On A Quiet Dead End Street.Situated Right Across From A Park, Walk To Go, Mins To 401.Ample Parking On Private Drive. Main Floor Rented For $1400(+50% Util) And Bsmt For $1000 (+ 50% Util).**** EXTRAS **** 2Washers/Dryers(One Gas),2 Stoves,2 Fridges,Garden Shed,All Elfs. (id:25308)
Property Details
| MLS® Number | E4607978 |
| Property Type | Single Family |
| Community Name | Downtown Whitby |
| Parking Space Total | 2 |
Building
| Bathroom Total | 2 |
| Bedrooms Above Ground | 3 |
| Bedrooms Below Ground | 2 |
| Bedrooms Total | 5 |
| Architectural Style | Bungalow |
| Basement Features | Apartment In Basement, Separate Entrance |
| Basement Type | N/a |
| Construction Style Attachment | Detached |
| Cooling Type | Central Air Conditioning |
| Exterior Finish | Aluminum Siding, Brick |
| Heating Fuel | Natural Gas |
| Heating Type | Forced Air |
| Stories Total | 1 |
| Type | House |
Land
| Acreage | No |
| Size Irregular | 75 X 107.74 Ft |
| Size Total Text | 75 X 107.74 Ft |
Rooms
| Level | Type | Length | Width | Dimensions |
|---|---|---|---|---|
| Basement | Kitchen | 2.2 m | 2.1 m | 2.2 m x 2.1 m |
| Basement | Bedroom | 3.9 m | 3.27 m | 3.9 m x 3.27 m |
| Basement | Bedroom | 2.67 m | 2.67 m | 2.67 m x 2.67 m |
| Basement | Family Room | 4.97 m | 3.46 m | 4.97 m x 3.46 m |
| Main Level | Living Room | 6.75 m | 6.57 m | 6.75 m x 6.57 m |
| Main Level | Playroom | 5.4 m | 2.87 m | 5.4 m x 2.87 m |
| Main Level | Kitchen | 5 m | 3.5 m | 5 m x 3.5 m |
| Main Level | Master Bedroom | 3.8 m | 3.09 m | 3.8 m x 3.09 m |
| Main Level | Bedroom 2 | 3.03 m | 2.8 m | 3.03 m x 2.8 m |
| Main Level | Bedroom 3 | 3 m | 3 m | 3 m x 3 m |
https://www.realtor.ca/PropertyDetails.aspx?PropertyId=21245446
Interested?
Contact us for more information
