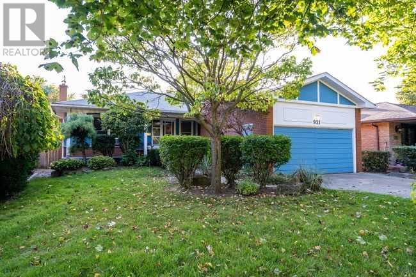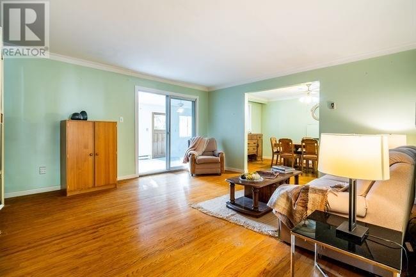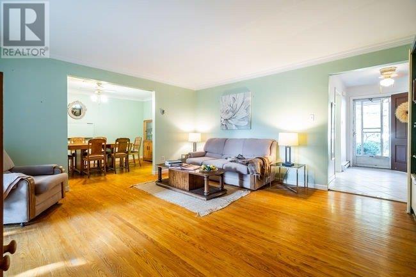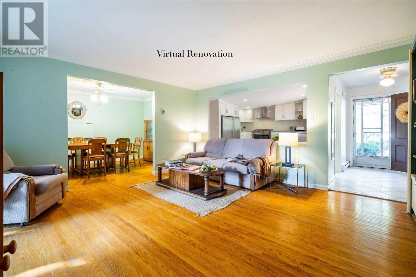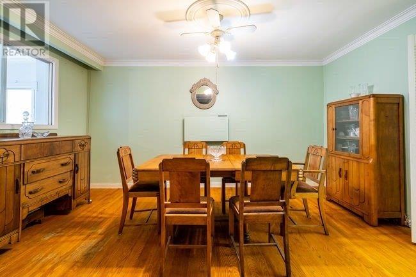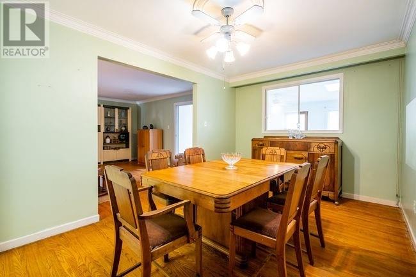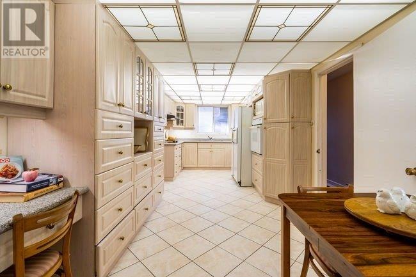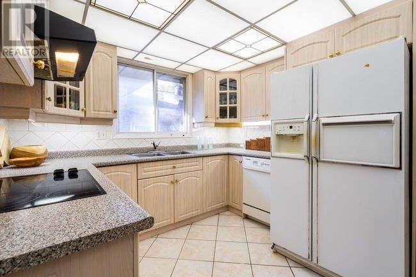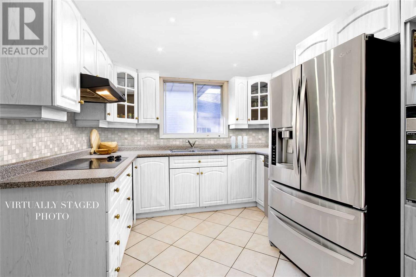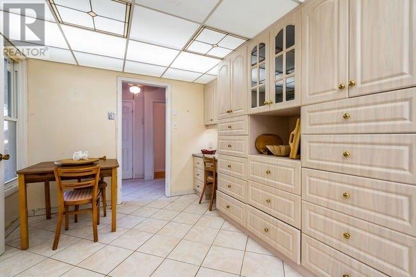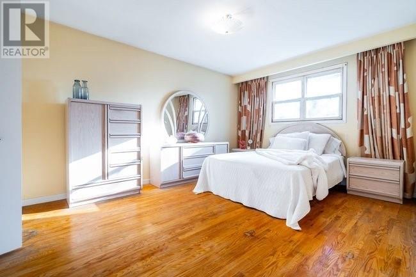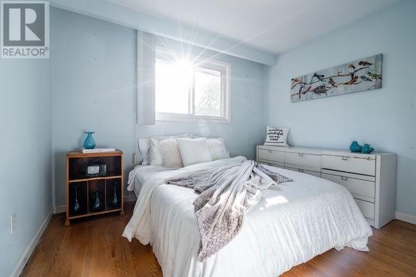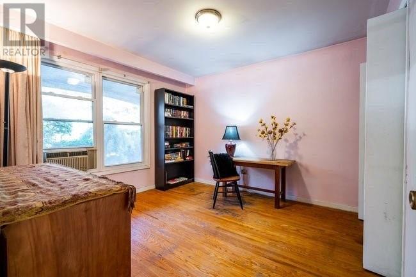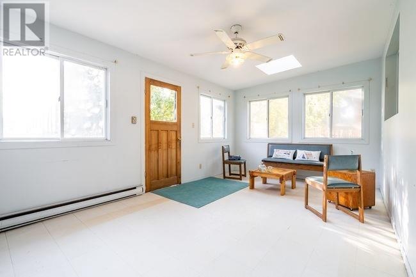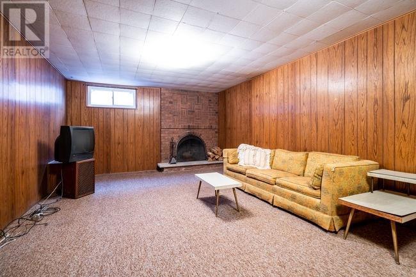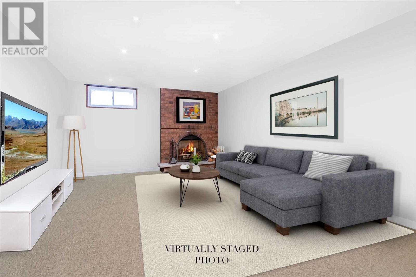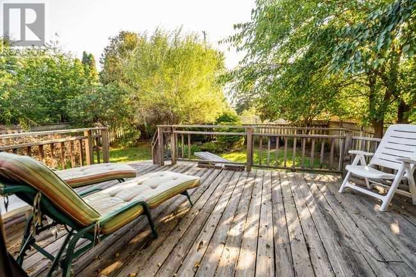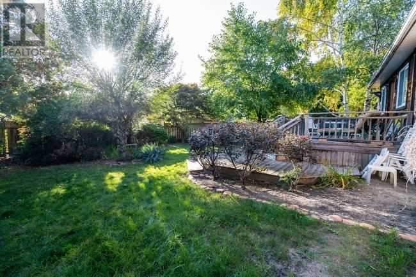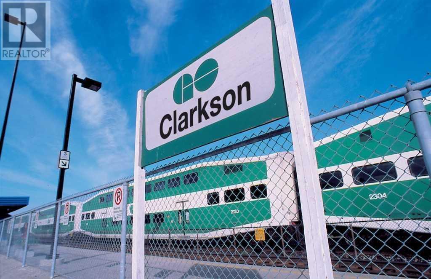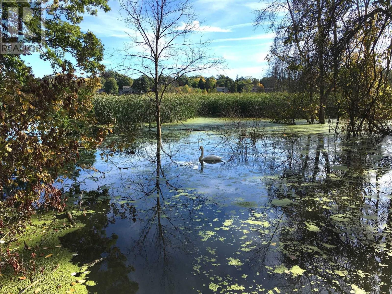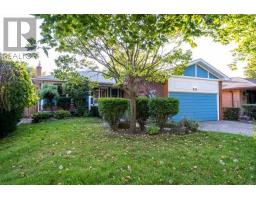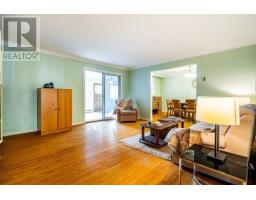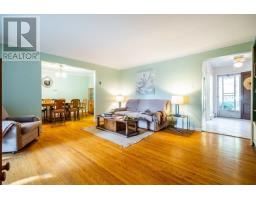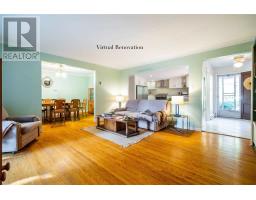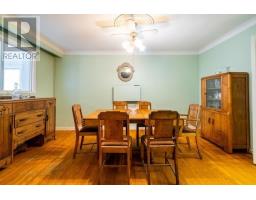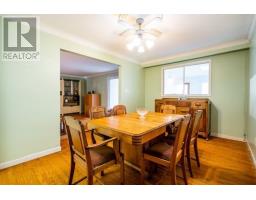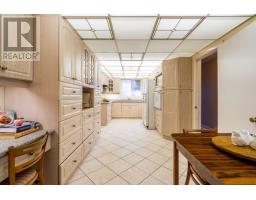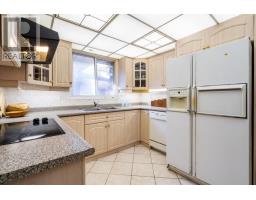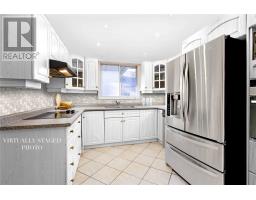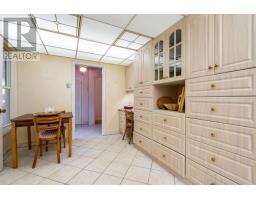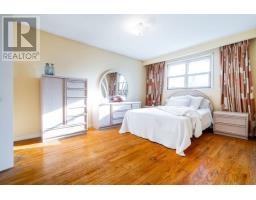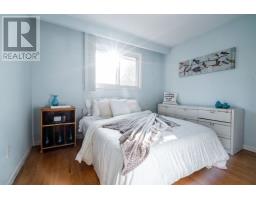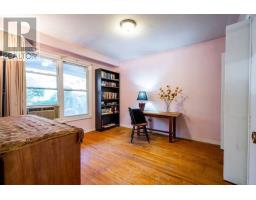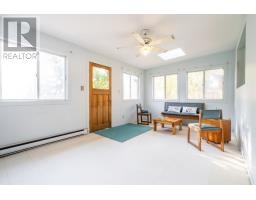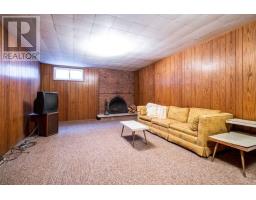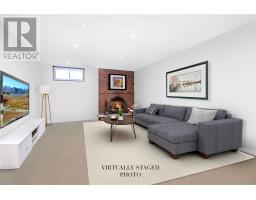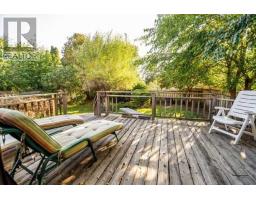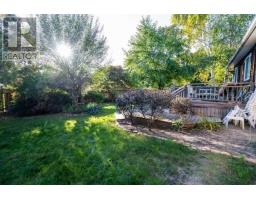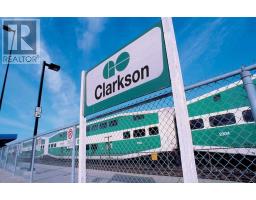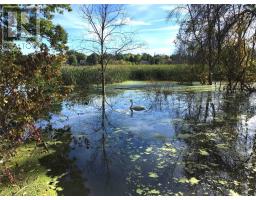3 Bedroom
3 Bathroom
Bungalow
Fireplace
Wall Unit
Baseboard Heaters
$750,000
Location, Lot Size & Proximity To Highway & Go Station. This Clarkson Home On A Huge And Private Lot Is Minutes To Multi-Million Dollar Homes, The Lake & Conservation Area. Very Easy Commute. Over 1700 Sq. Ft. On Main Level & 3253 Total Indoor Space. Needs Updates But Good Bones & Positive Home Inspection. Tons Of Potential Including Basement Apartment With Separate Entrance. Lovely Landscaping & Yard. 2 Options: Paint, Add Hvac & Appliances Or Totally Redo.**** EXTRAS **** 5 Minutes To Clarkson Go Station (25-Min. Train To Union). 200 Amp Service. Discover Stunning Rattray Marsh Conservation Area. Museum Close By. Hardwood Floors With Lots Of Life In Many Rooms. Backyard Pond. See Lovely Film Of Area & Home. (id:25308)
Property Details
|
MLS® Number
|
W4607942 |
|
Property Type
|
Single Family |
|
Community Name
|
Clarkson |
|
Parking Space Total
|
6 |
Building
|
Bathroom Total
|
3 |
|
Bedrooms Above Ground
|
3 |
|
Bedrooms Total
|
3 |
|
Architectural Style
|
Bungalow |
|
Basement Development
|
Partially Finished |
|
Basement Features
|
Separate Entrance |
|
Basement Type
|
N/a (partially Finished) |
|
Construction Style Attachment
|
Detached |
|
Cooling Type
|
Wall Unit |
|
Exterior Finish
|
Brick |
|
Fireplace Present
|
Yes |
|
Heating Fuel
|
Electric |
|
Heating Type
|
Baseboard Heaters |
|
Stories Total
|
1 |
|
Type
|
House |
Parking
Land
|
Acreage
|
No |
|
Size Irregular
|
51 X 140 Ft |
|
Size Total Text
|
51 X 140 Ft |
Rooms
| Level |
Type |
Length |
Width |
Dimensions |
|
Basement |
Recreational, Games Room |
6.63 m |
3.86 m |
6.63 m x 3.86 m |
|
Basement |
Utility Room |
7.19 m |
6.88 m |
7.19 m x 6.88 m |
|
Main Level |
Living Room |
4.88 m |
4.57 m |
4.88 m x 4.57 m |
|
Main Level |
Dining Room |
4.57 m |
2.97 m |
4.57 m x 2.97 m |
|
Main Level |
Kitchen |
6.35 m |
3 m |
6.35 m x 3 m |
|
Main Level |
Solarium |
5.49 m |
3.3 m |
5.49 m x 3.3 m |
|
Main Level |
Master Bedroom |
4.42 m |
3.35 m |
4.42 m x 3.35 m |
|
Main Level |
Bedroom 2 |
3.35 m |
2.64 m |
3.35 m x 2.64 m |
|
Main Level |
Bedroom 3 |
3.51 m |
3.33 m |
3.51 m x 3.33 m |
https://www.realtor.ca/PropertyDetails.aspx?PropertyId=21245564
