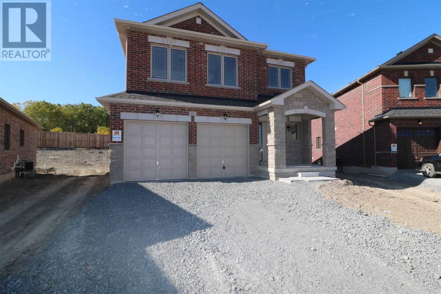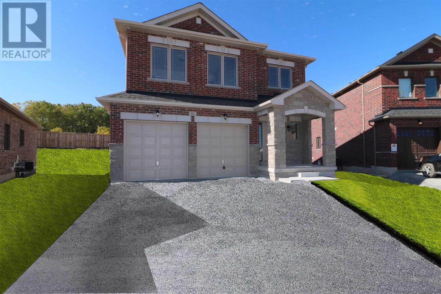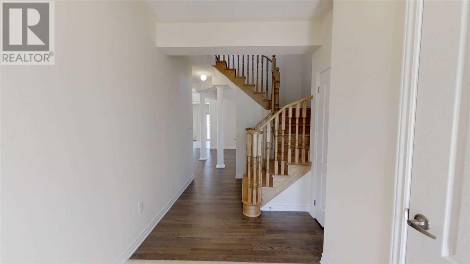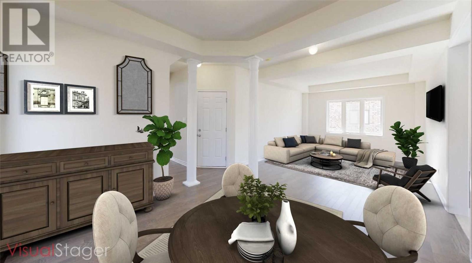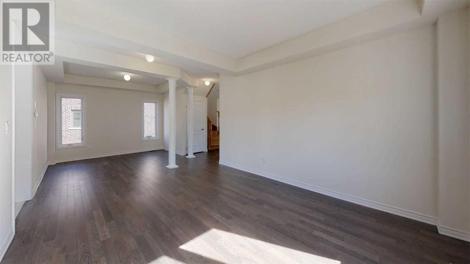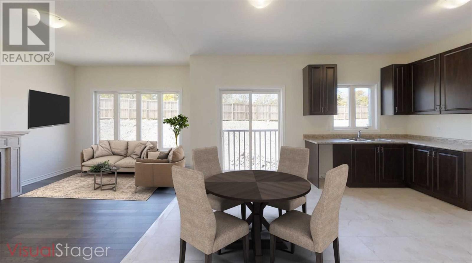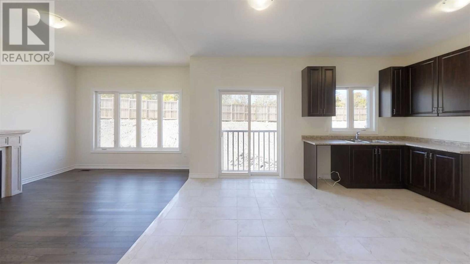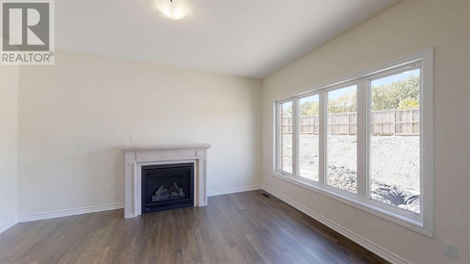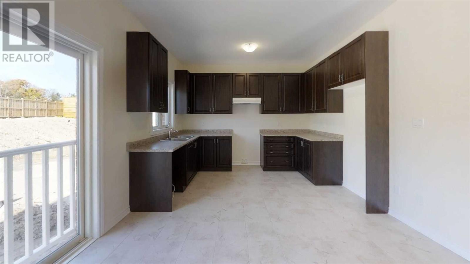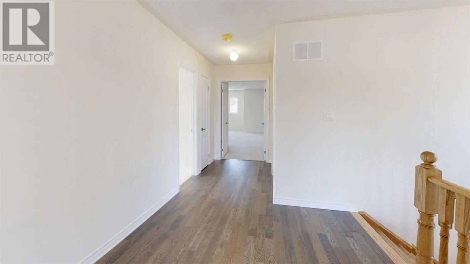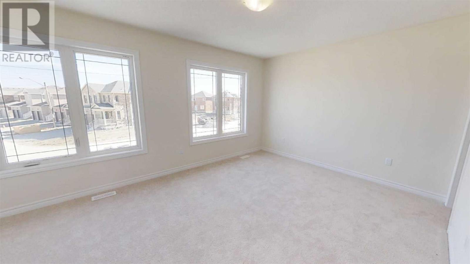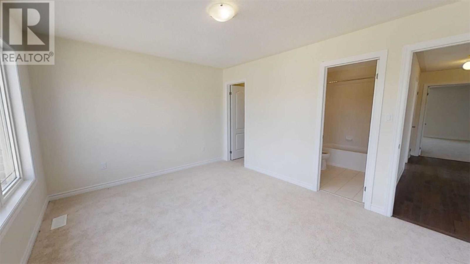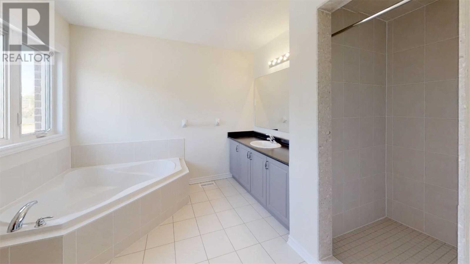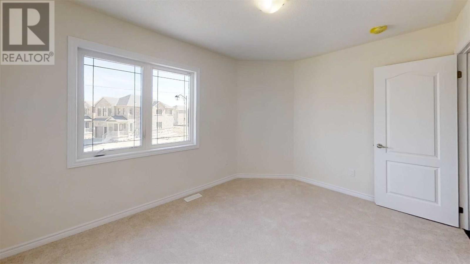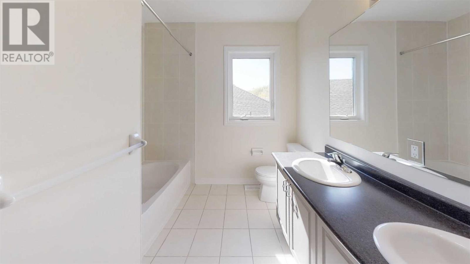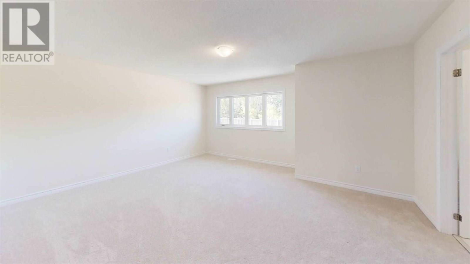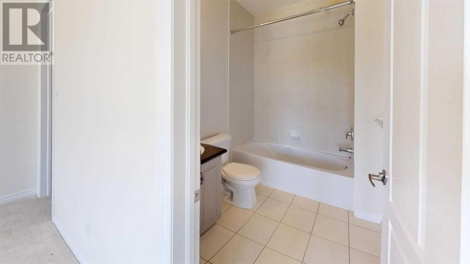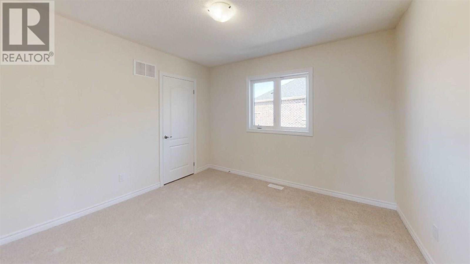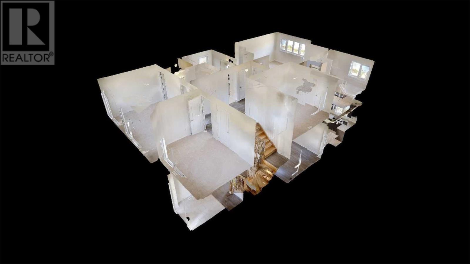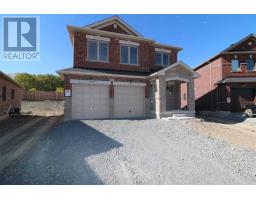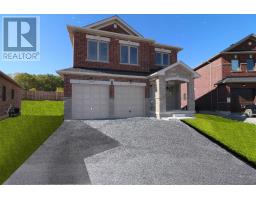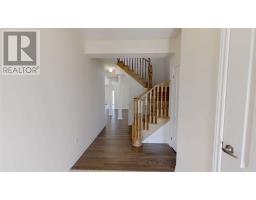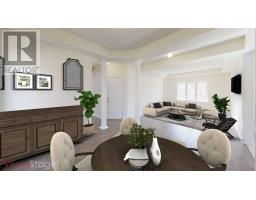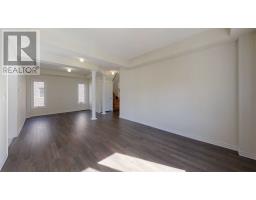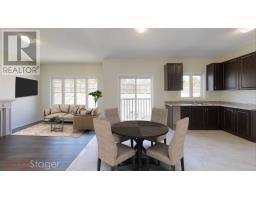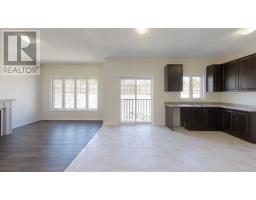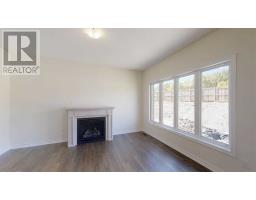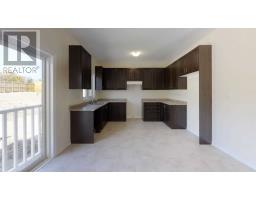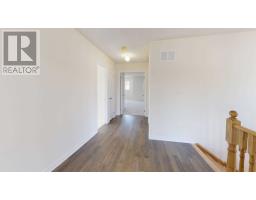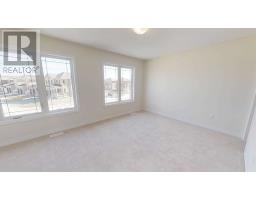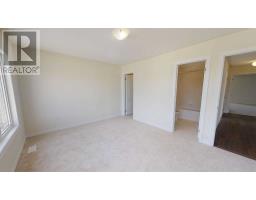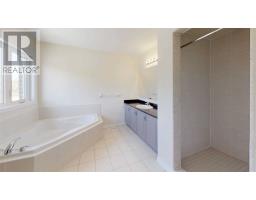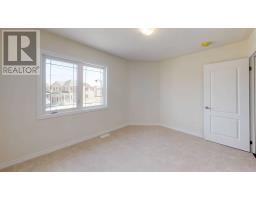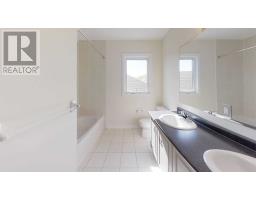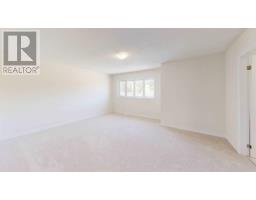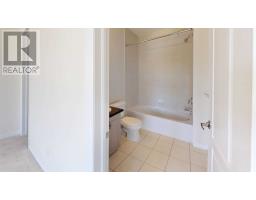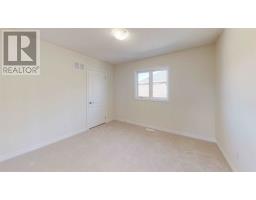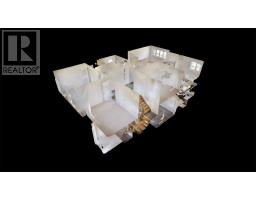4 Bedroom
4 Bathroom
Fireplace
Central Air Conditioning
Forced Air
$639,900
Perfect For The Growing Family, This New Build Is Located In The New Sought After Seven Meadows Community By Marydel Homes, This All Brick, 2 Storey Home Is A Delight To View. Highlights Include 3 Spacious Bedrms & Two En-Suite Bathrms. The Master Hosts A Large 5 Pc En-Suite With Soaker Tub, Separate Shower & Walk-In Closet. Oak Hardwood Flrs Throughout The Main Flr, Dine In Kitchen Overlooks The Large Backyard. Main Flr Family Rm Complete With Gas Fireplace,**** EXTRAS **** Separate Dining Area & Ample Living Space. Huge Unfinished Basemt, Direct Access To The 2 Car Garage. Additional Savings Are Included With A Tarion Warranty, Developer Charges, Driveway Paving, Hook Ups & Community Trees Have Been Paid (id:25308)
Property Details
|
MLS® Number
|
N4609174 |
|
Property Type
|
Single Family |
|
Community Name
|
Beaverton |
|
Amenities Near By
|
Marina, Park, Schools |
|
Parking Space Total
|
6 |
Building
|
Bathroom Total
|
4 |
|
Bedrooms Above Ground
|
4 |
|
Bedrooms Total
|
4 |
|
Basement Development
|
Unfinished |
|
Basement Type
|
Full (unfinished) |
|
Construction Style Attachment
|
Detached |
|
Cooling Type
|
Central Air Conditioning |
|
Exterior Finish
|
Brick |
|
Fireplace Present
|
Yes |
|
Heating Fuel
|
Natural Gas |
|
Heating Type
|
Forced Air |
|
Stories Total
|
2 |
|
Type
|
House |
Parking
Land
|
Acreage
|
No |
|
Land Amenities
|
Marina, Park, Schools |
|
Size Irregular
|
36.06 X 210.35 Ft ; Irregular 130.14 Rear Width |
|
Size Total Text
|
36.06 X 210.35 Ft ; Irregular 130.14 Rear Width |
Rooms
| Level |
Type |
Length |
Width |
Dimensions |
|
Second Level |
Master Bedroom |
6 m |
4.66 m |
6 m x 4.66 m |
|
Second Level |
Bedroom 2 |
4.39 m |
3.42 m |
4.39 m x 3.42 m |
|
Second Level |
Bedroom 3 |
3.49 m |
3.33 m |
3.49 m x 3.33 m |
|
Second Level |
Bedroom 4 |
3.95 m |
3.03 m |
3.95 m x 3.03 m |
|
Main Level |
Kitchen |
4.92 m |
3.63 m |
4.92 m x 3.63 m |
|
Main Level |
Family Room |
4.39 m |
3.42 m |
4.39 m x 3.42 m |
|
Main Level |
Living Room |
5.03 m |
3.78 m |
5.03 m x 3.78 m |
|
Main Level |
Dining Room |
3.78 m |
3.39 m |
3.78 m x 3.39 m |
Utilities
|
Sewer
|
Installed |
|
Natural Gas
|
Installed |
|
Electricity
|
Installed |
|
Cable
|
Available |
https://www.realtor.ca/PropertyDetails.aspx?PropertyId=21248975
