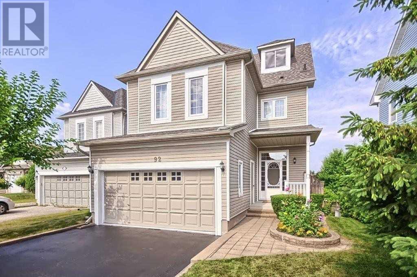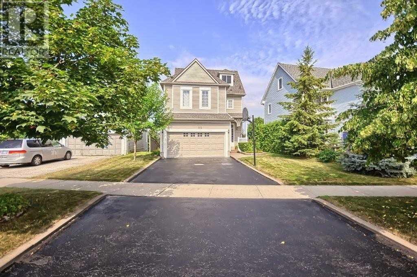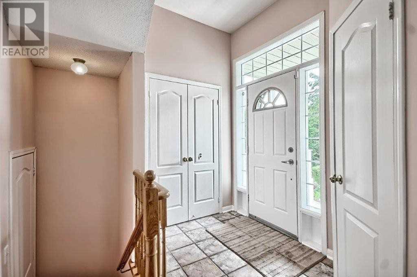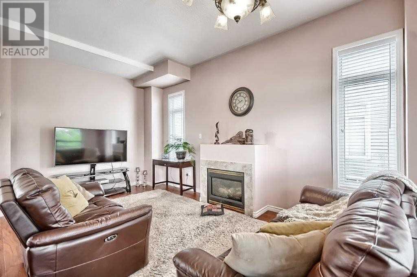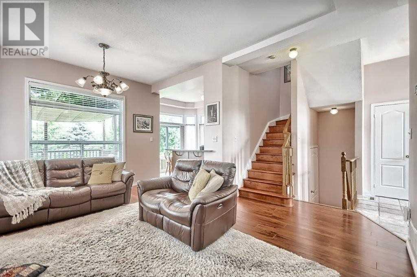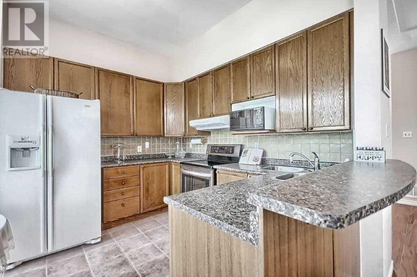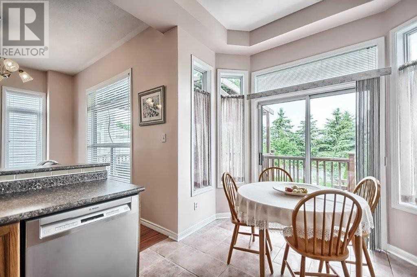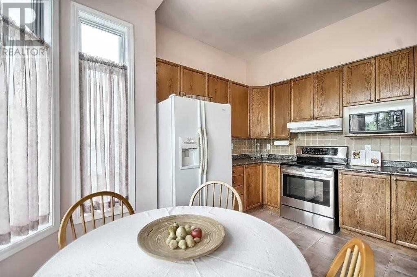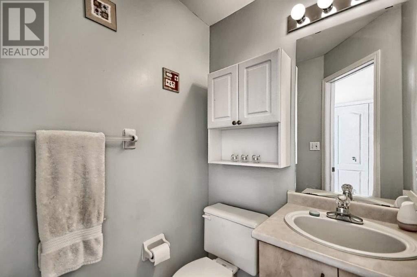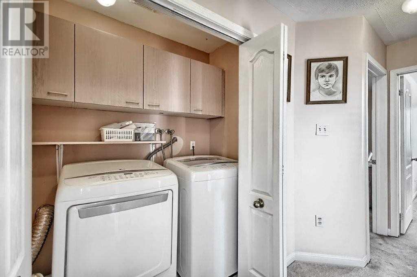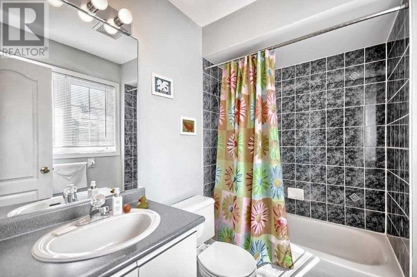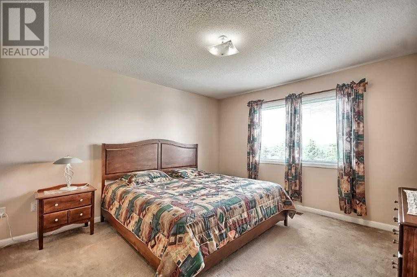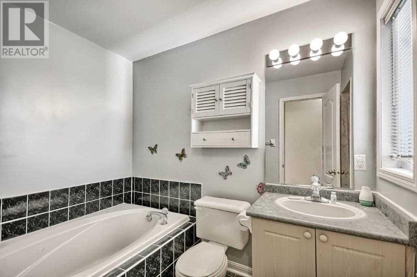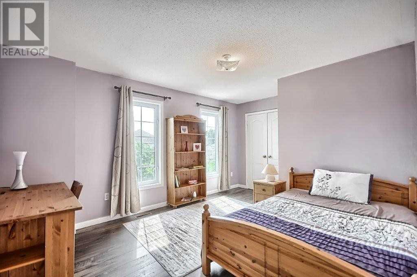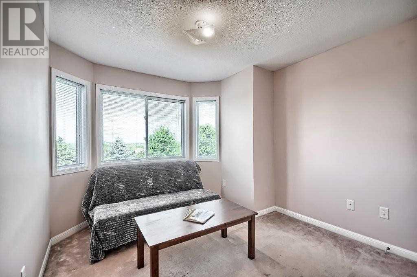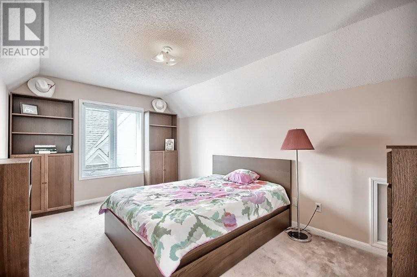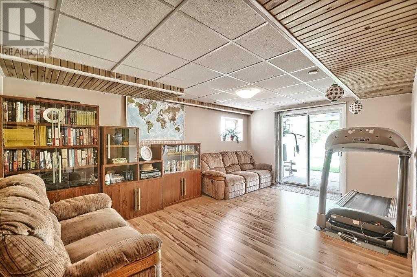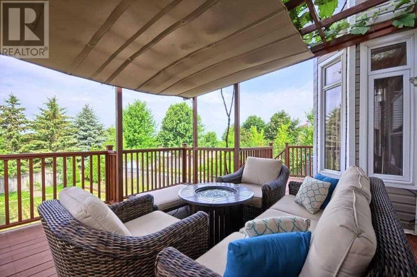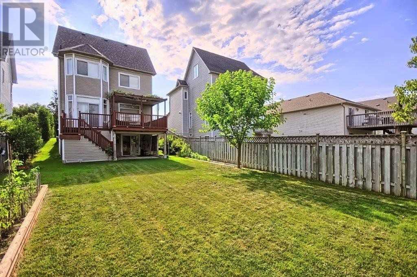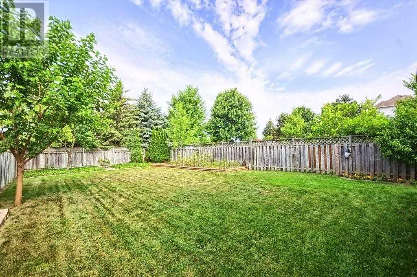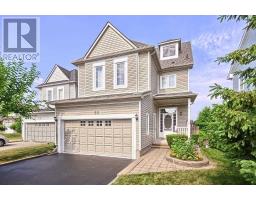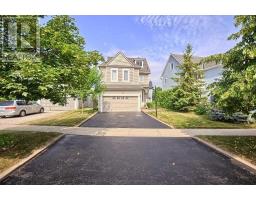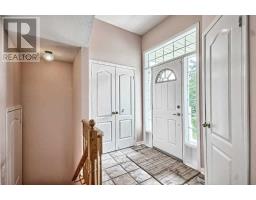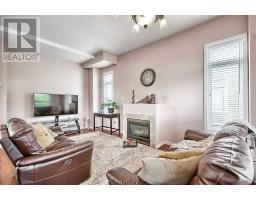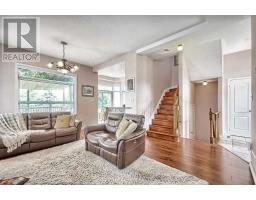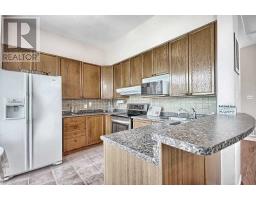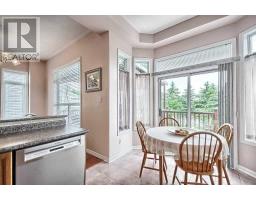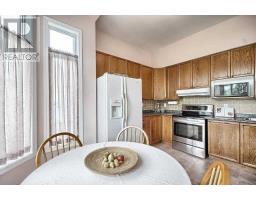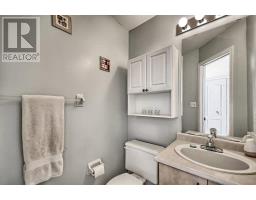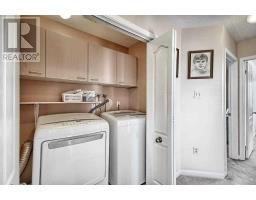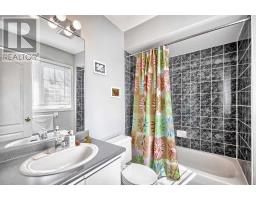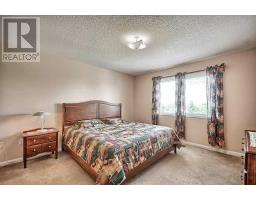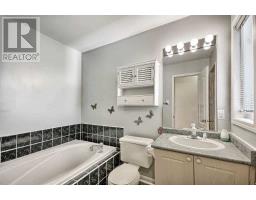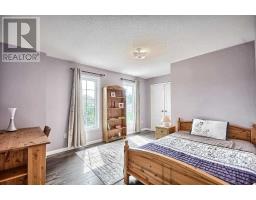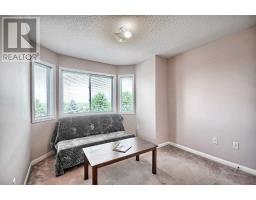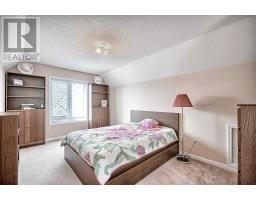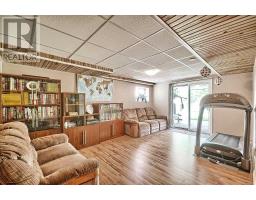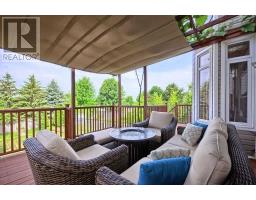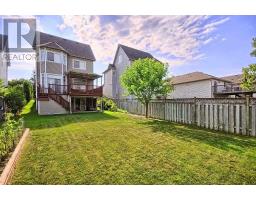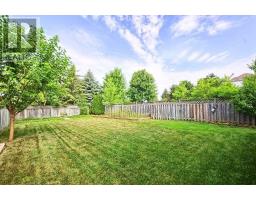4 Bedroom
3 Bathroom
Fireplace
Central Air Conditioning
Forced Air
$725,000
Gorgeous 3-Storey Family Home With Two-Car Garage On Premium Lot In Rapidly Growing Mount Albert! Open Concept Main Floor With 10 Ft Ceiling And Gas Fireplace. Eat-In Kitchen, New Counter-Top, S/S Range & Dishwasher. Walk-Out Basement With Laminate Floors. Beautiful Large Red Cedar Deck O/Looking Meticulously Kept Backyard With Fabulous View Of The Sunsets Peeking Through Mature Trees. Steps To Parks And Playgrounds, Schools And Library/Rec Center, Commute.**** EXTRAS **** 2nd Floor Laundry With Newer Washer And Dryer. High Efficiency Furnace, New Gas Water Heater (Owned), Water Softener. Additional Shelving In Garage For Extra Storage. Includes All Appliances (Stove, Fridge, D/W, Washer And Dryer). (id:25308)
Property Details
|
MLS® Number
|
N4532389 |
|
Property Type
|
Single Family |
|
Community Name
|
Mt Albert |
|
Amenities Near By
|
Park, Schools |
|
Parking Space Total
|
6 |
Building
|
Bathroom Total
|
3 |
|
Bedrooms Above Ground
|
3 |
|
Bedrooms Below Ground
|
1 |
|
Bedrooms Total
|
4 |
|
Basement Development
|
Finished |
|
Basement Features
|
Walk Out |
|
Basement Type
|
N/a (finished) |
|
Construction Style Attachment
|
Detached |
|
Cooling Type
|
Central Air Conditioning |
|
Exterior Finish
|
Vinyl |
|
Fireplace Present
|
Yes |
|
Heating Fuel
|
Natural Gas |
|
Heating Type
|
Forced Air |
|
Stories Total
|
3 |
|
Type
|
House |
Parking
Land
|
Acreage
|
No |
|
Land Amenities
|
Park, Schools |
|
Size Irregular
|
46.39 X 152.95 Ft |
|
Size Total Text
|
46.39 X 152.95 Ft|1/2 - 1.99 Acres |
Rooms
| Level |
Type |
Length |
Width |
Dimensions |
|
Second Level |
Master Bedroom |
3.96 m |
4.54 m |
3.96 m x 4.54 m |
|
Second Level |
Bedroom 2 |
3.65 m |
3.35 m |
3.65 m x 3.35 m |
|
Second Level |
Bedroom 3 |
3.05 m |
3.05 m |
3.05 m x 3.05 m |
|
Third Level |
Loft |
4.99 m |
3.05 m |
4.99 m x 3.05 m |
|
Basement |
Recreational, Games Room |
3.86 m |
5.6 m |
3.86 m x 5.6 m |
|
Main Level |
Living Room |
3.96 m |
7.79 m |
3.96 m x 7.79 m |
|
Main Level |
Kitchen |
3.22 m |
3.86 m |
3.22 m x 3.86 m |
https://www.realtor.ca/PropertyDetails.aspx?PropertyId=20977662
