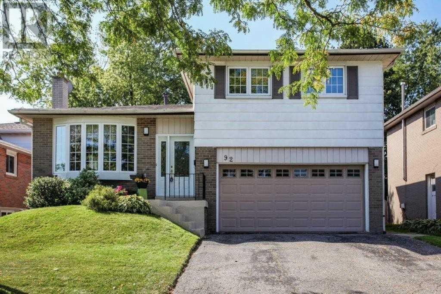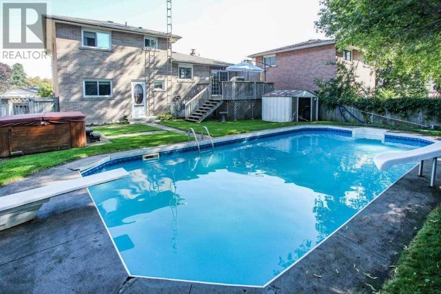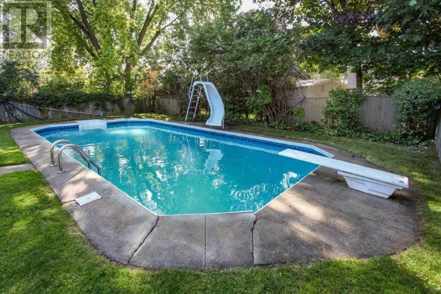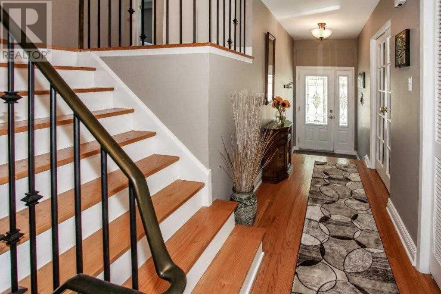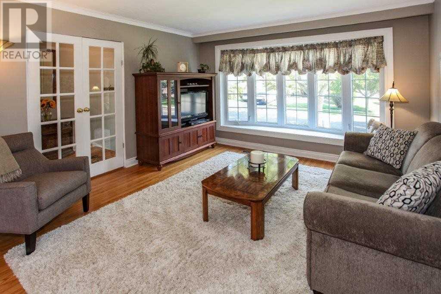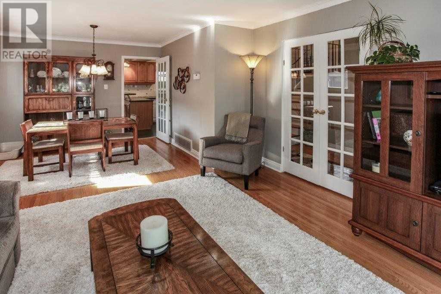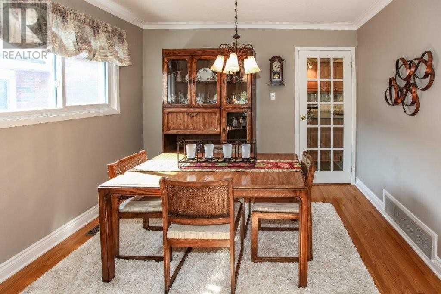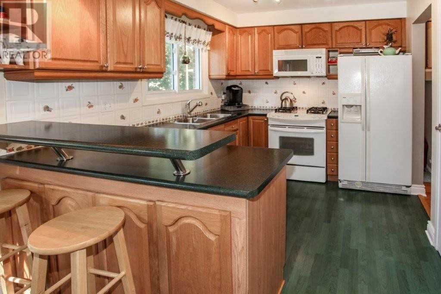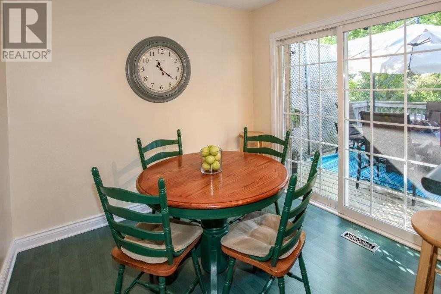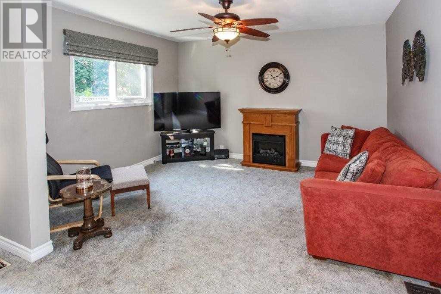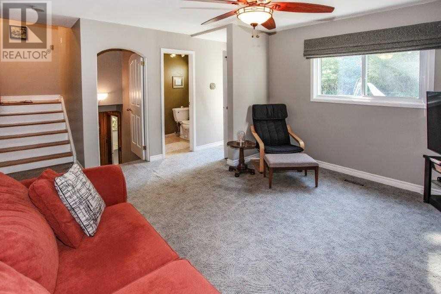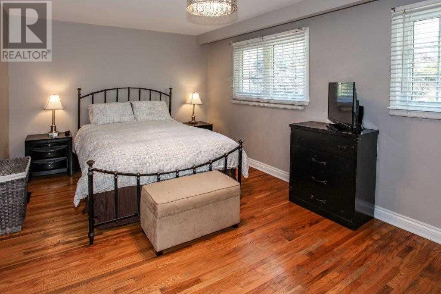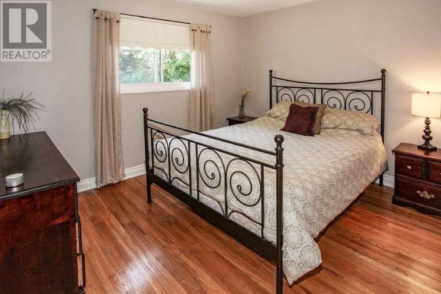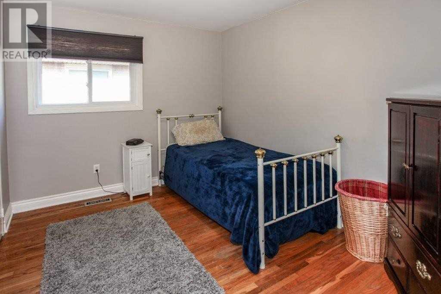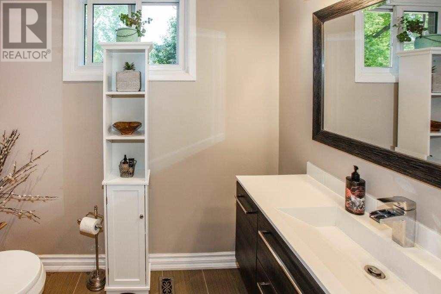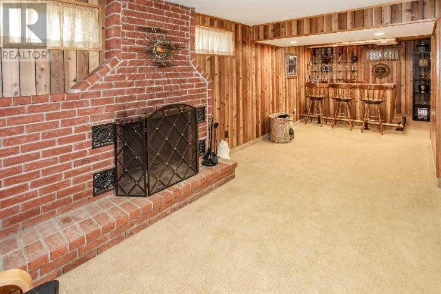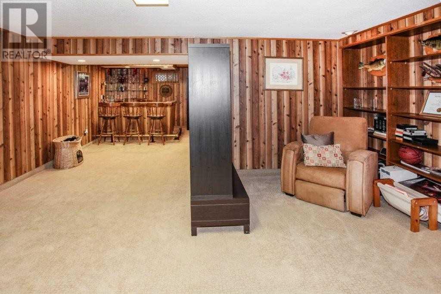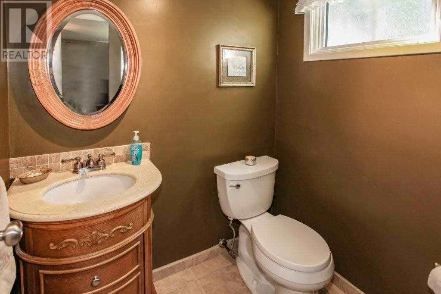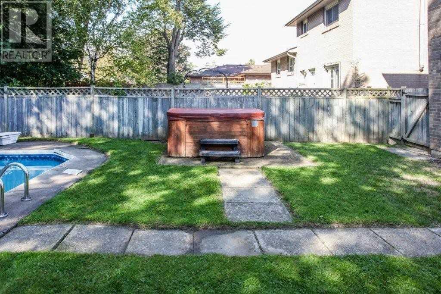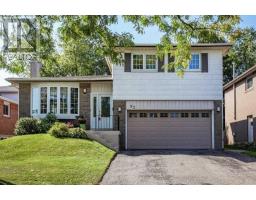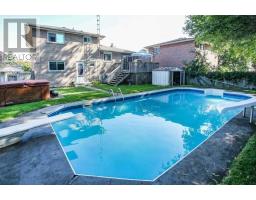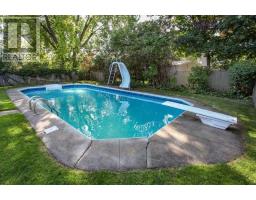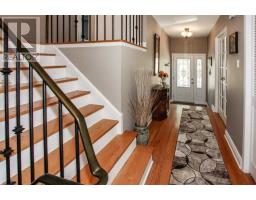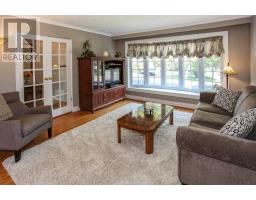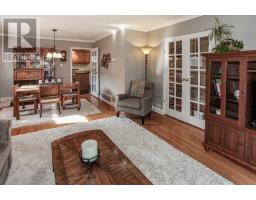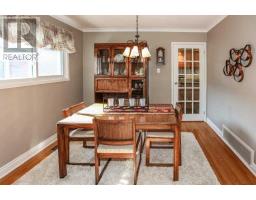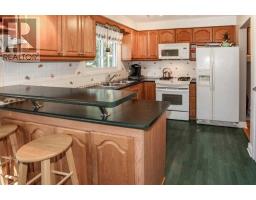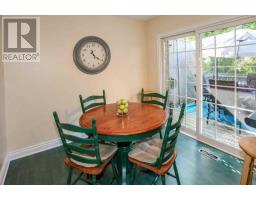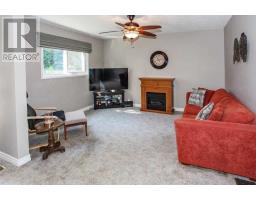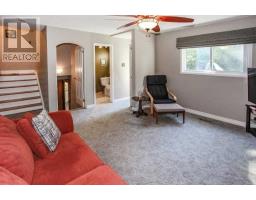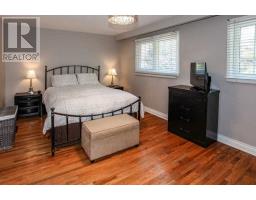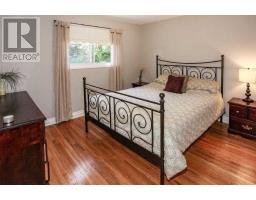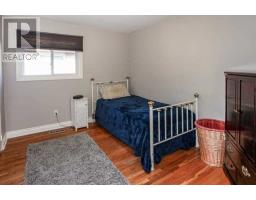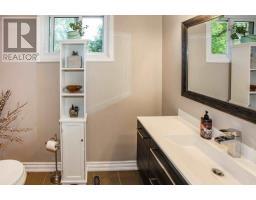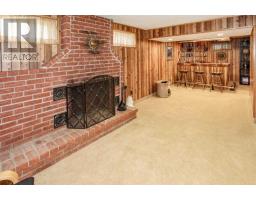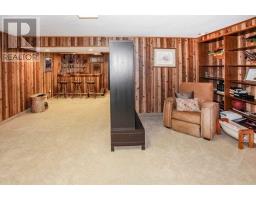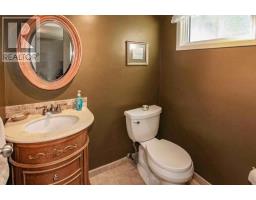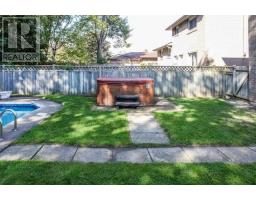92 Charlottetown Blvd Toronto, Ontario M1C 2C8
3 Bedroom
3 Bathroom
Fireplace
Inground Pool
Central Air Conditioning
Forced Air
$799,777
Beautiful Family Home With Private Yard & Inground Pool. Updated Washrooms, Vinyl Windows. Shingles, Furnace & A/C Approx 15Yrs. Eat-In Kitchen With Pantry & W/O To Deck & Pool. Lower Level Family Room With W/O To Pool. Hardwood Floors Throughout, Finished Basement Rec Room & Office Features Wet Bar & Fireplace. Great Location, Walk To Schools, Parks & Go Station. Easy Access To 401 As Well.**** EXTRAS **** Inground Pool, Gas Stove, Fridge, B/I Dishwasher, B/I Microwave, Gas Dryer, Washer, Freezer, Central Air, Gdo W/Remote, Hot Tub (As Is, Can Stay Or Go), All Elf's, All Window Coverings, Pool Heater (As Is). (id:25308)
Property Details
| MLS® Number | E4596436 |
| Property Type | Single Family |
| Community Name | Centennial Scarborough |
| Parking Space Total | 4 |
| Pool Type | Inground Pool |
Building
| Bathroom Total | 3 |
| Bedrooms Above Ground | 3 |
| Bedrooms Total | 3 |
| Basement Development | Finished |
| Basement Type | N/a (finished) |
| Construction Style Attachment | Detached |
| Construction Style Split Level | Sidesplit |
| Cooling Type | Central Air Conditioning |
| Exterior Finish | Aluminum Siding, Brick |
| Fireplace Present | Yes |
| Heating Fuel | Natural Gas |
| Heating Type | Forced Air |
| Type | House |
Parking
| Garage |
Land
| Acreage | No |
| Size Irregular | 50 X 110 Ft |
| Size Total Text | 50 X 110 Ft |
Rooms
| Level | Type | Length | Width | Dimensions |
|---|---|---|---|---|
| Basement | Recreational, Games Room | 8.98 m | 2.55 m | 8.98 m x 2.55 m |
| Basement | Office | 4.33 m | 2.77 m | 4.33 m x 2.77 m |
| Lower Level | Family Room | 4.29 m | 3.91 m | 4.29 m x 3.91 m |
| Main Level | Living Room | 3.85 m | 3.71 m | 3.85 m x 3.71 m |
| Main Level | Dining Room | 3.12 m | 2.56 m | 3.12 m x 2.56 m |
| Main Level | Kitchen | 2.96 m | 2.7 m | 2.96 m x 2.7 m |
| Main Level | Eating Area | 2.7 m | 2.57 m | 2.7 m x 2.57 m |
| Upper Level | Master Bedroom | 5.02 m | 3.38 m | 5.02 m x 3.38 m |
| Upper Level | Bedroom 2 | 3.4 m | 3.05 m | 3.4 m x 3.05 m |
| Upper Level | Bedroom 3 | 3.37 m | 2.64 m | 3.37 m x 2.64 m |
https://www.realtor.ca/PropertyDetails.aspx?PropertyId=21204074
Interested?
Contact us for more information
