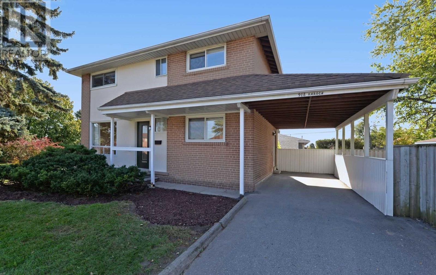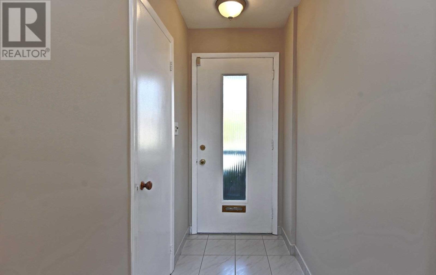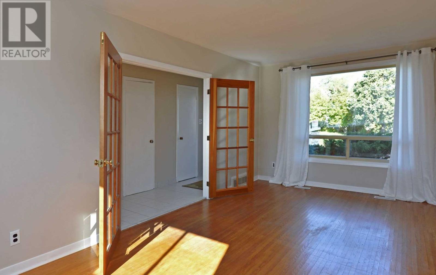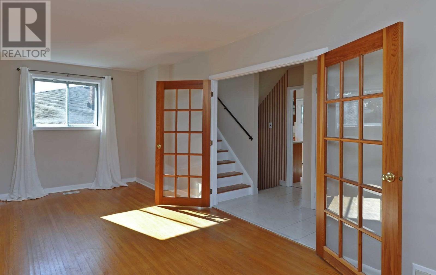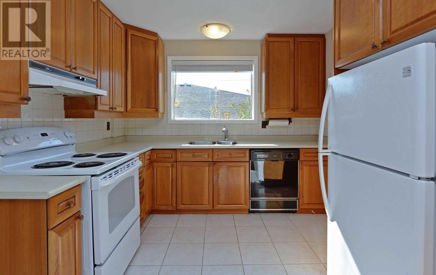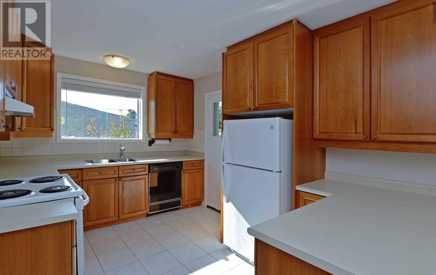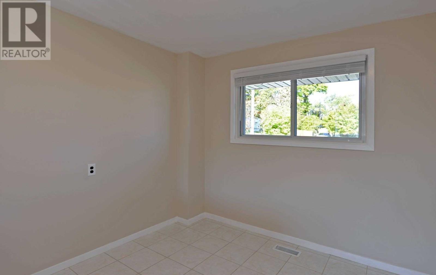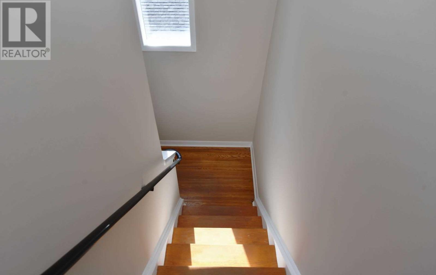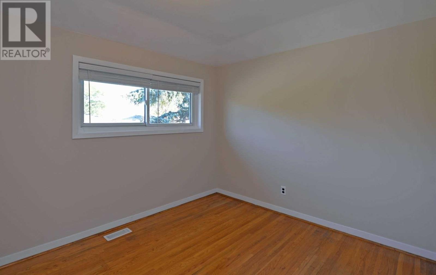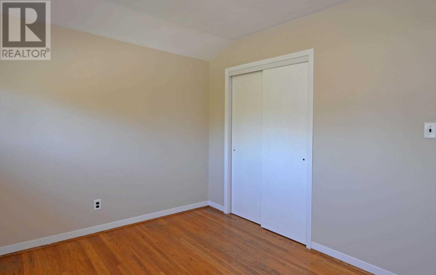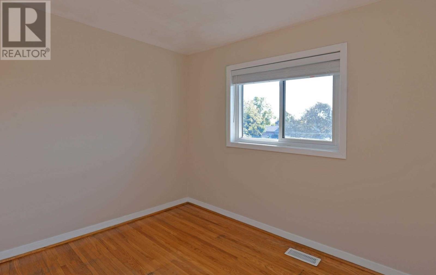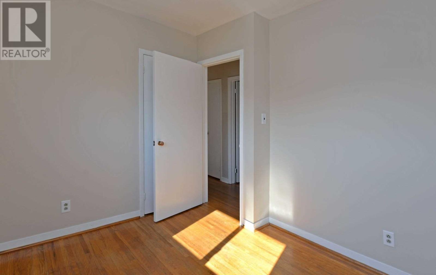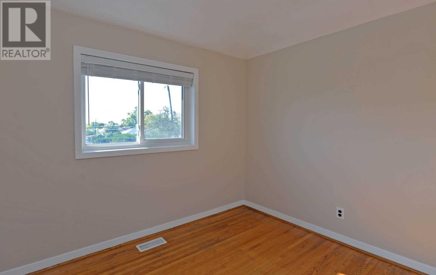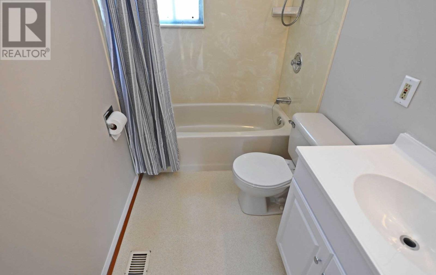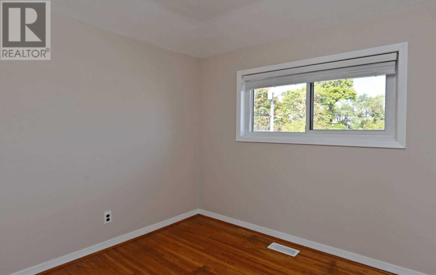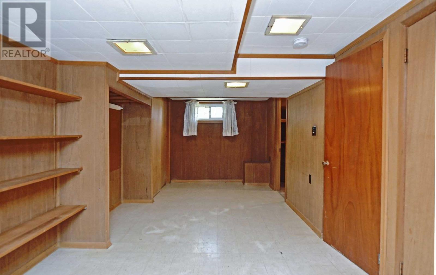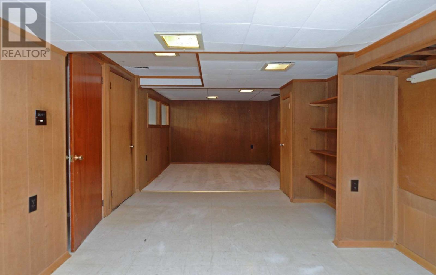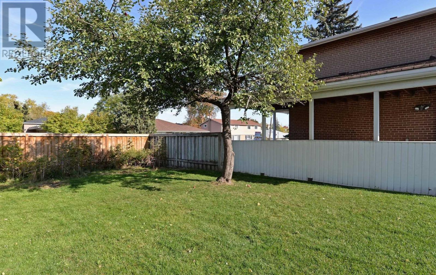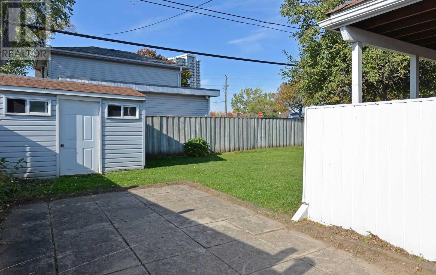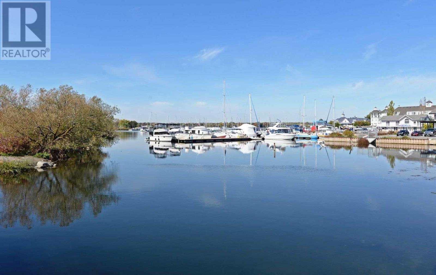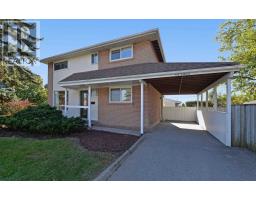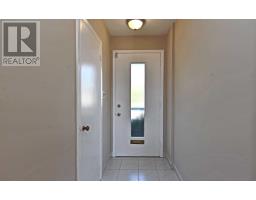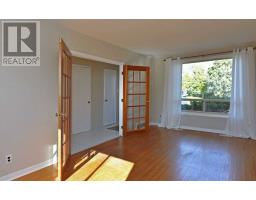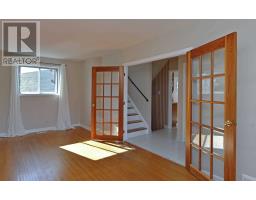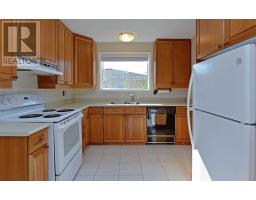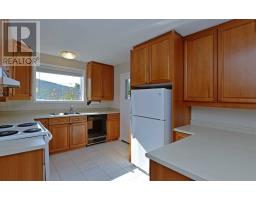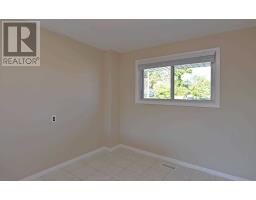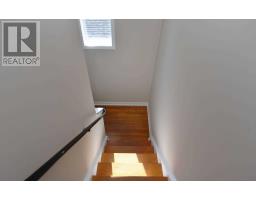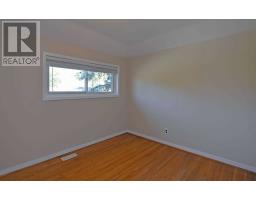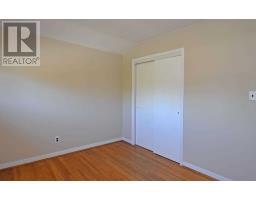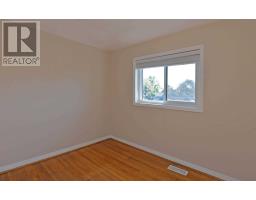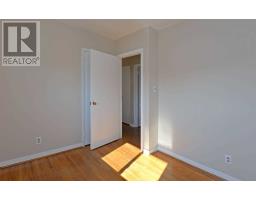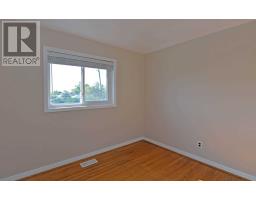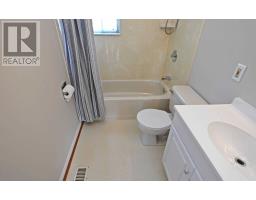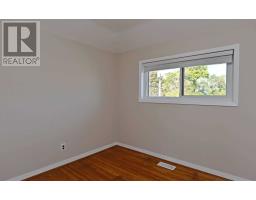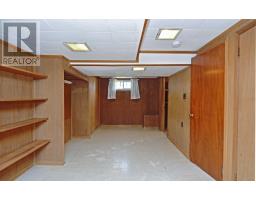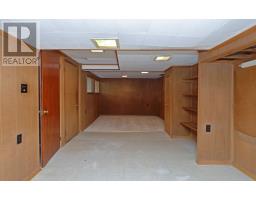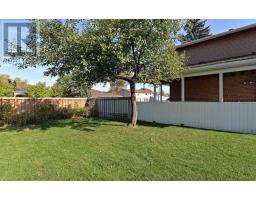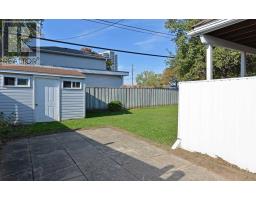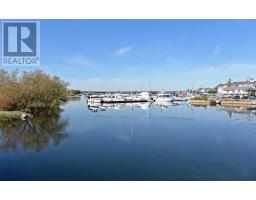4 Bedroom
2 Bathroom
Central Air Conditioning
Forced Air
$600,000
*Rarely Offered Det.,Brick,2 St.,4 Bdrm.In Family Friendly Bay Ridges*Walk To:Go Train,Pick.Town.Ctr.,Parks,Schools,Beach,Marinas,Walk/Bike Trails-Lakeside Living At Its Best!*Front Hall Features:Closet,Powder Rm.,French Drs.*Family Kit.W/Bkfst.Bar&Bkfst Area*Hdwd/Ceramic Flrs.Thru-Out*Bsmt.W/Lge.Rec.Rm.&Storage Galore*Grand Lot W/Priv.Fenced Yard*Newer:Roof,Copper Plumbing/Wiring W/100 Amp/Circ.Brkrs,Furnace,Cent.Air*Ready For Your Personal Touch*O/H Sat&Sun**** EXTRAS **** Ge Stove(2019)W/Broan Fan,Kenmore Fridge,Kenmore Dishwasher,Inglis Washer,Kenmore Dryer,Viking Freezer,Hoover C/Vac,Carrier Furnace&Air(Both 2010),Window Cvrgs.,Light Fixtures,Gard.Shed,Laundry Tub,Some Newer Windows,Roof(2014) (id:25308)
Property Details
|
MLS® Number
|
E4608324 |
|
Property Type
|
Single Family |
|
Community Name
|
Bay Ridges |
|
Amenities Near By
|
Marina, Park, Public Transit, Schools |
|
Parking Space Total
|
2 |
Building
|
Bathroom Total
|
2 |
|
Bedrooms Above Ground
|
4 |
|
Bedrooms Total
|
4 |
|
Basement Development
|
Finished |
|
Basement Type
|
N/a (finished) |
|
Construction Style Attachment
|
Detached |
|
Cooling Type
|
Central Air Conditioning |
|
Exterior Finish
|
Brick |
|
Heating Fuel
|
Natural Gas |
|
Heating Type
|
Forced Air |
|
Stories Total
|
2 |
|
Type
|
House |
Parking
Land
|
Acreage
|
No |
|
Land Amenities
|
Marina, Park, Public Transit, Schools |
|
Size Irregular
|
55.86 X 91.62 Ft ; 53.68 Ft.(e.),91.59 Ft.(s.),survey Att. |
|
Size Total Text
|
55.86 X 91.62 Ft ; 53.68 Ft.(e.),91.59 Ft.(s.),survey Att. |
Rooms
| Level |
Type |
Length |
Width |
Dimensions |
|
Second Level |
Master Bedroom |
3.59 m |
2.92 m |
3.59 m x 2.92 m |
|
Second Level |
Bedroom 2 |
3.14 m |
2.62 m |
3.14 m x 2.62 m |
|
Second Level |
Bedroom 3 |
3.01 m |
2.53 m |
3.01 m x 2.53 m |
|
Second Level |
Bedroom 4 |
2.94 m |
2.93 m |
2.94 m x 2.93 m |
|
Basement |
Recreational, Games Room |
8.27 m |
3.09 m |
8.27 m x 3.09 m |
|
Basement |
Laundry Room |
4.01 m |
3.13 m |
4.01 m x 3.13 m |
|
Ground Level |
Living Room |
6.32 m |
3.12 m |
6.32 m x 3.12 m |
|
Ground Level |
Dining Room |
6.32 m |
3.12 m |
6.32 m x 3.12 m |
|
Ground Level |
Kitchen |
3.91 m |
3.02 m |
3.91 m x 3.02 m |
|
Ground Level |
Eating Area |
3.02 m |
2.64 m |
3.02 m x 2.64 m |
|
Ground Level |
Foyer |
3.78 m |
1.11 m |
3.78 m x 1.11 m |
https://www.realtor.ca/PropertyDetails.aspx?PropertyId=21247280
