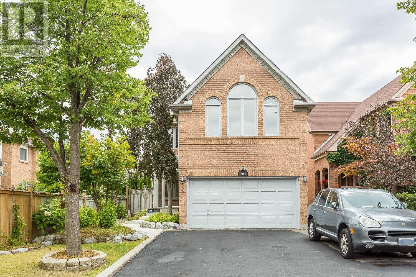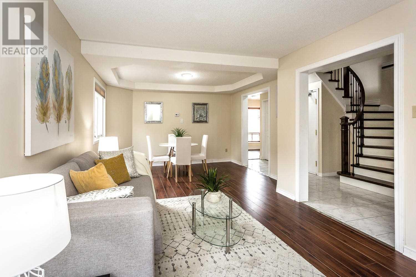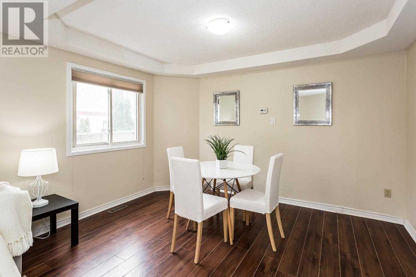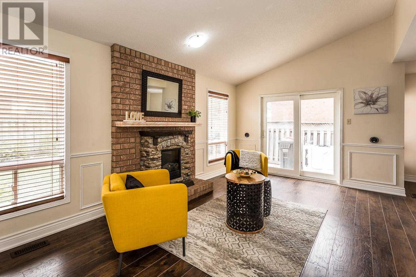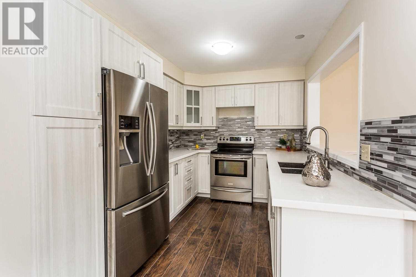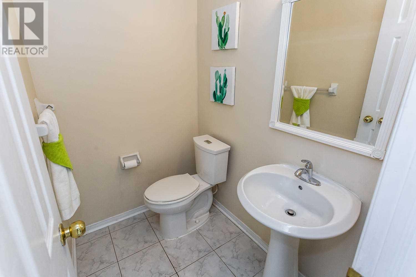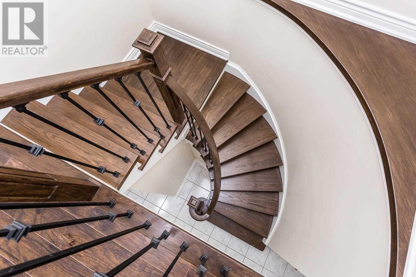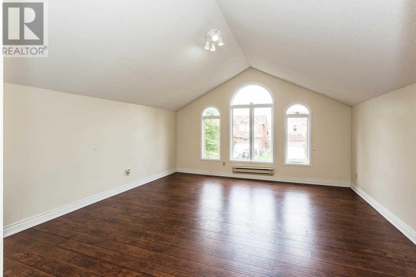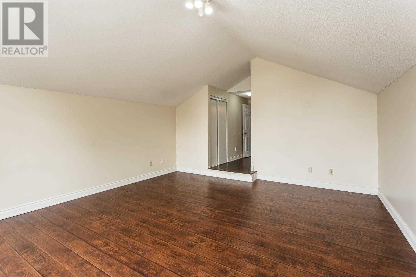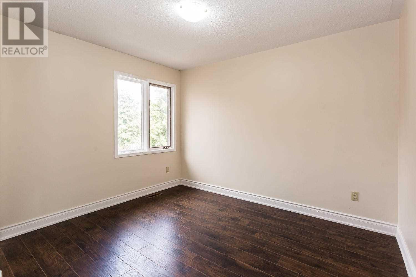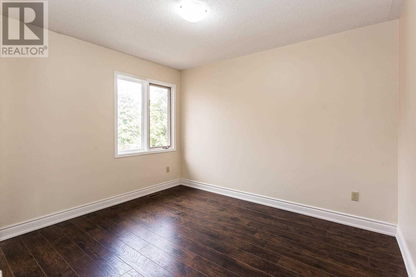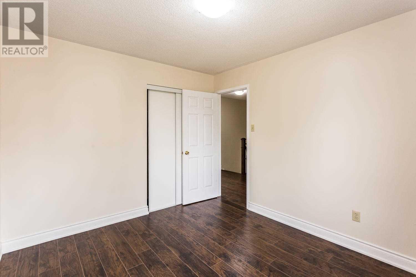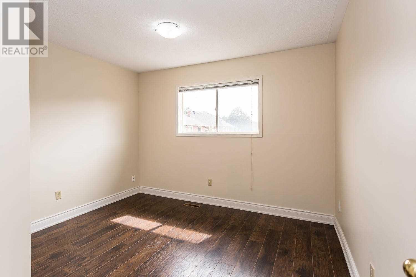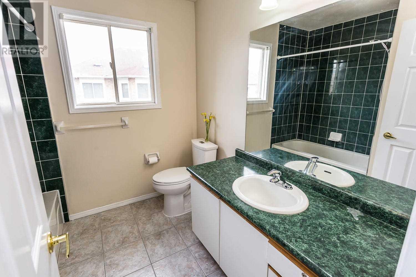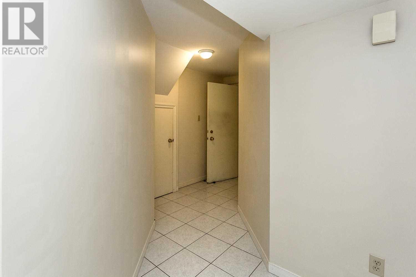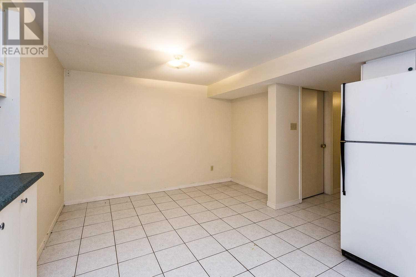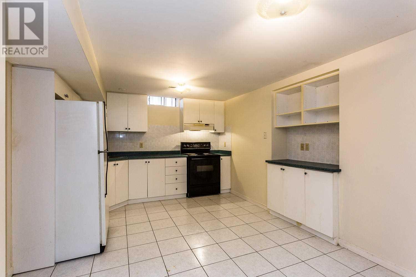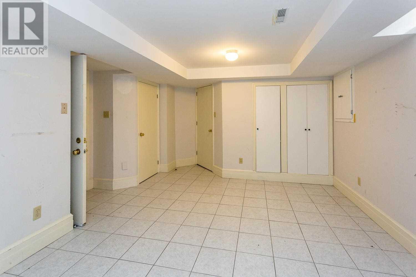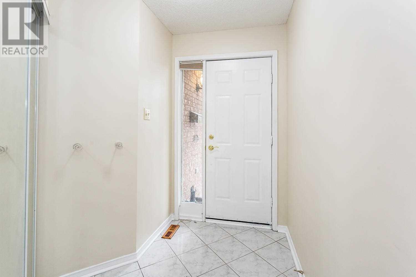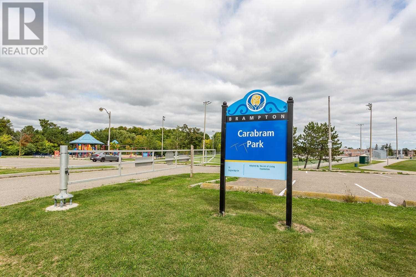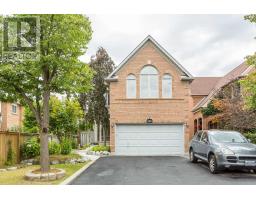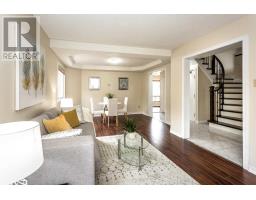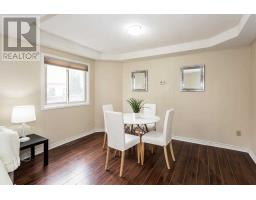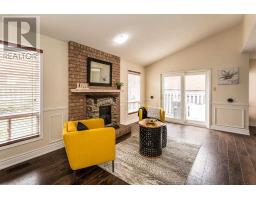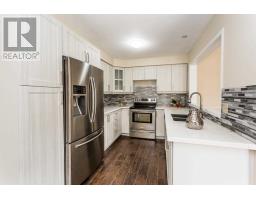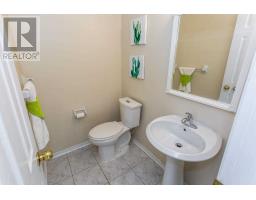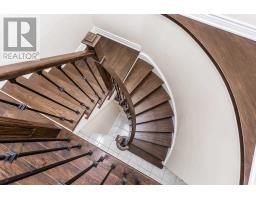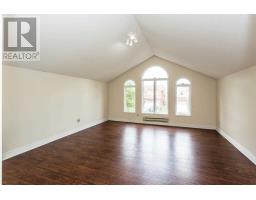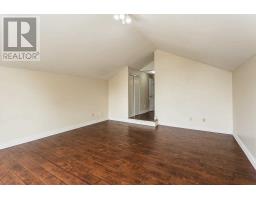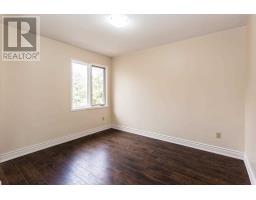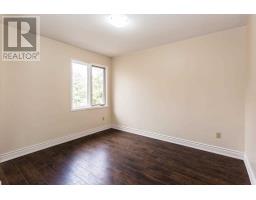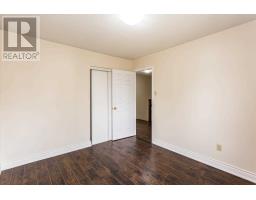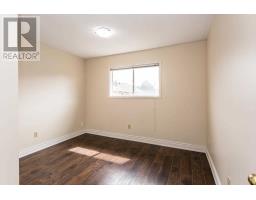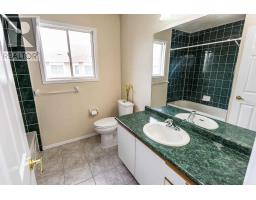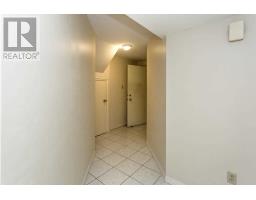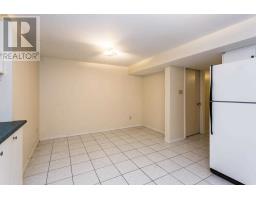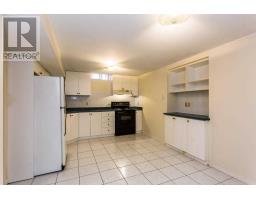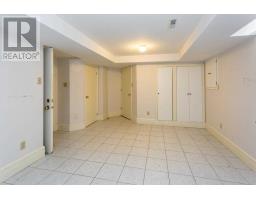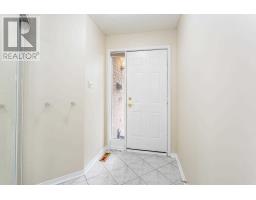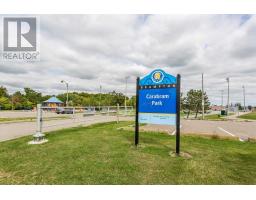91 Rocky Mountain Cres Brampton, Ontario L6R 1E8
6 Bedroom
4 Bathroom
Fireplace
Central Air Conditioning
Forced Air
$849,700
Virtual Tour!! Absolutely Gorgeous 4+2 Bedroom Home!!! 2 Bedroom Finished Legal Basement With Separate Entrance ((( Regd. Two Unit Dwellings ))) Fully Renovated House !! Upgraded Kitchen With Granite Counters & S/S Appliances !! Liv/Din Combined, Separate Family Room With Fireplace !! New Roof, New Kitchen, Hardwood Stairs With Metal Spindles !! Upgraded Laminate Floor Throughout House !!! Don't Miss It !!!**** EXTRAS **** All Electrical Light Fixtures !! Stainless Steel Fridge,Stove,B/I Dishwasher, Washer & Dryer !! (id:25308)
Property Details
| MLS® Number | W4576620 |
| Property Type | Single Family |
| Community Name | Sandringham-Wellington |
| Amenities Near By | Public Transit, Schools |
| Parking Space Total | 6 |
Building
| Bathroom Total | 4 |
| Bedrooms Above Ground | 4 |
| Bedrooms Below Ground | 2 |
| Bedrooms Total | 6 |
| Basement Features | Apartment In Basement, Separate Entrance |
| Basement Type | N/a |
| Construction Style Attachment | Detached |
| Cooling Type | Central Air Conditioning |
| Exterior Finish | Brick |
| Fireplace Present | Yes |
| Heating Fuel | Natural Gas |
| Heating Type | Forced Air |
| Stories Total | 2 |
| Type | House |
Parking
| Garage |
Land
| Acreage | No |
| Land Amenities | Public Transit, Schools |
| Size Irregular | 38.18 X 112.17 Ft ; ((( Regd. Two Unit Dwellings ))) |
| Size Total Text | 38.18 X 112.17 Ft ; ((( Regd. Two Unit Dwellings ))) |
Rooms
| Level | Type | Length | Width | Dimensions |
|---|---|---|---|---|
| Second Level | Master Bedroom | 4.88 m | 5.67 m | 4.88 m x 5.67 m |
| Second Level | Bedroom 2 | 3.35 m | 3.35 m | 3.35 m x 3.35 m |
| Second Level | Bedroom 3 | 3.35 m | 3.35 m | 3.35 m x 3.35 m |
| Second Level | Bedroom 4 | 3.05 m | 3.48 m | 3.05 m x 3.48 m |
| Main Level | Living Room | 3.35 m | 3.66 m | 3.35 m x 3.66 m |
| Main Level | Dining Room | 3.05 m | 3.9 m | 3.05 m x 3.9 m |
| Main Level | Family Room | 3.35 m | 5.49 m | 3.35 m x 5.49 m |
| Main Level | Kitchen | 2.62 m | 3.66 m | 2.62 m x 3.66 m |
| Main Level | Eating Area | 2.62 m | 3.23 m | 2.62 m x 3.23 m |
https://www.realtor.ca/PropertyDetails.aspx?PropertyId=21137283
Interested?
Contact us for more information
