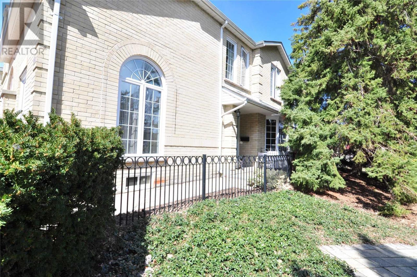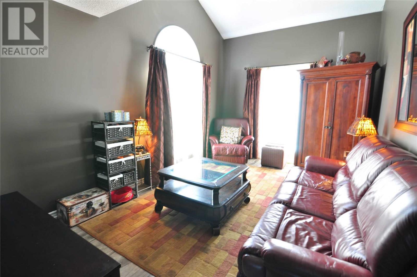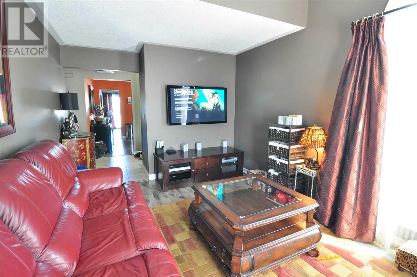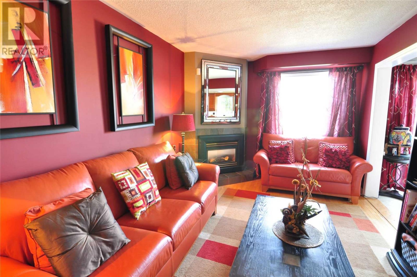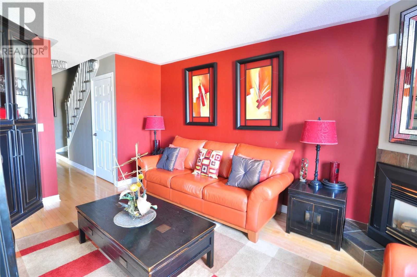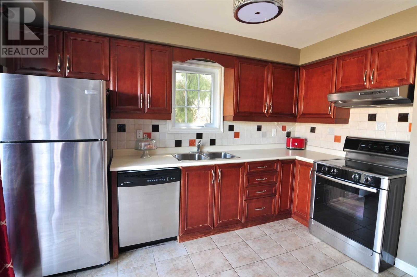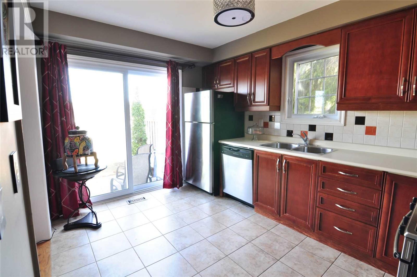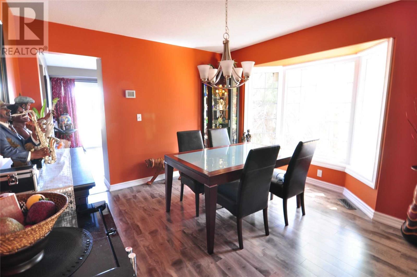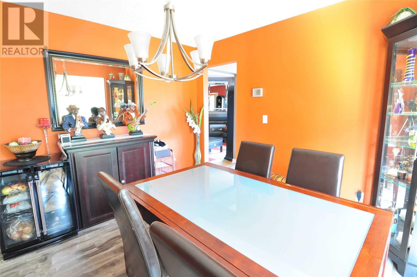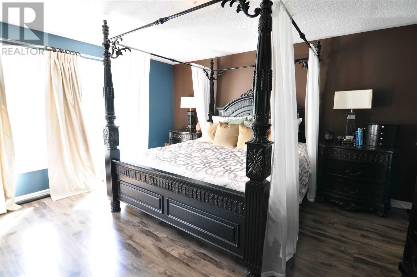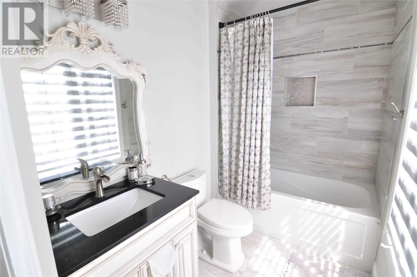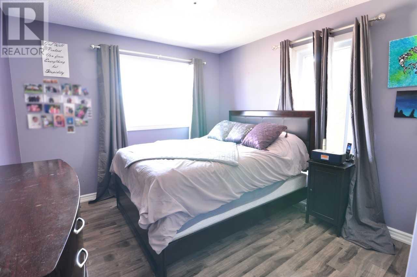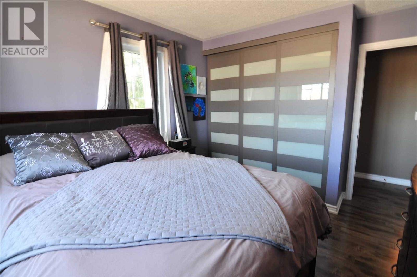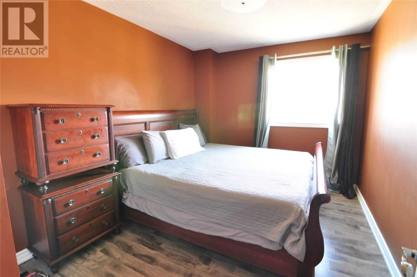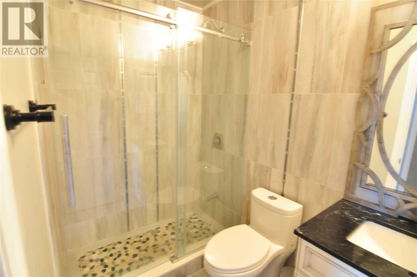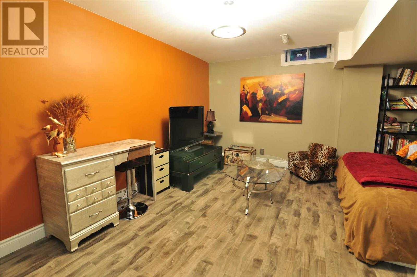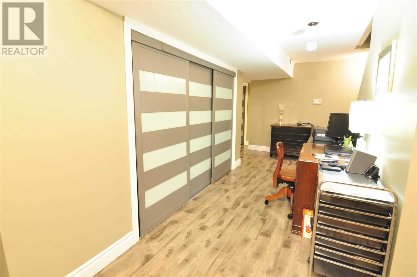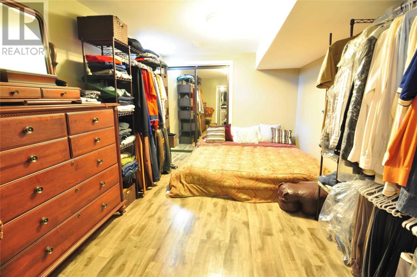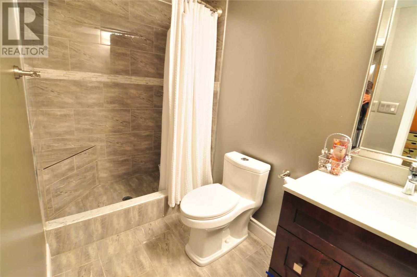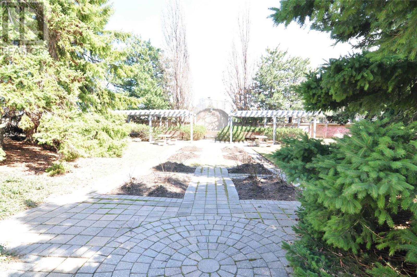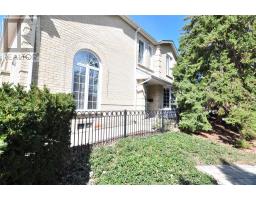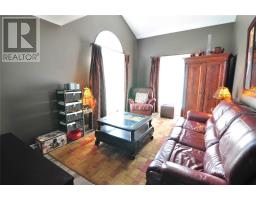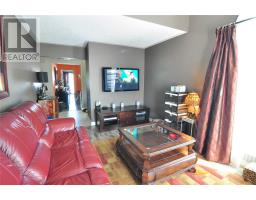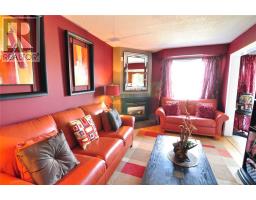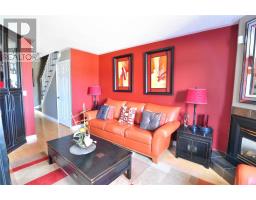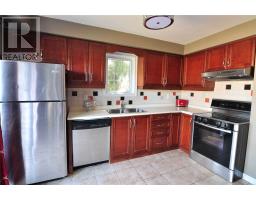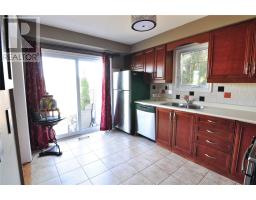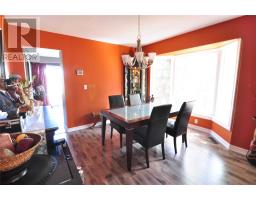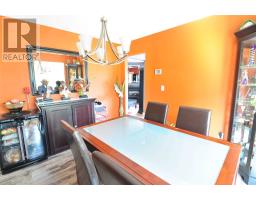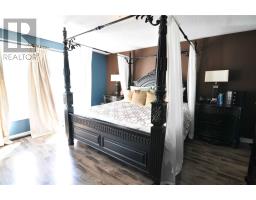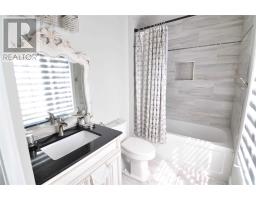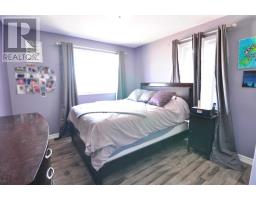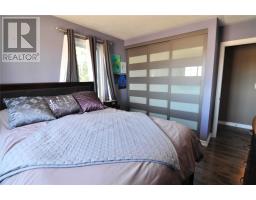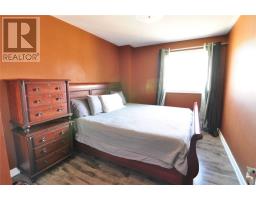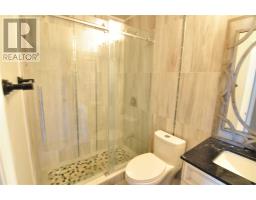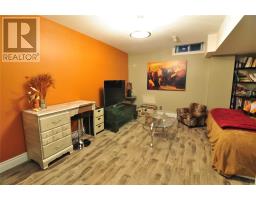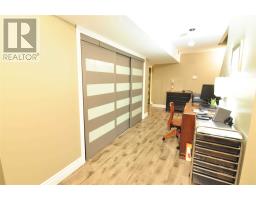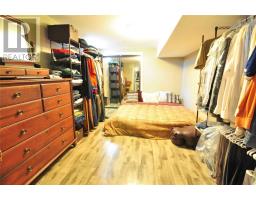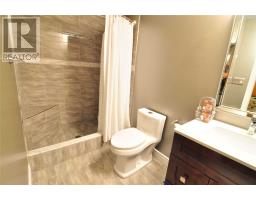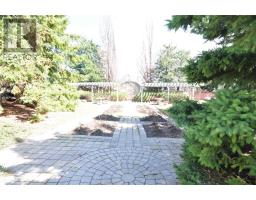91 Hartnell Sq Brampton, Ontario L6S 5W9
$549,900Maintenance,
$576 Monthly
Maintenance,
$576 MonthlyThis Beautifully Upgraded End Unit, 3+1 Bedroom, 4 Bath Executive Town Home Situated In Exclusive ""Carriage Walk"" Complex Boasts Extremely Well Kept Grounds, Swimming Pool, Putting Green & Play Park For Kids. Prof Finished Bsmnt W/3 Piece Bath, Rec Room, Bedroom And Laundry. The Property Is Spacious, Bright And Easily Accessible To Transit, Highways, Shopping, Recreation, Chinguacousy Park With Petting Zoo And Many More Other Amenities.**** EXTRAS **** Fridge, Stove, Dishwasher, Clothes Washer & Dryer. All Electrical Fixtures. Maintenance Fee Covers All Exterior Work Incl. Windows, Doors & Roof. Snow Removal To Front Door. Close To 410, Transit, Schools And Shopping! Relax & Enjoy! (id:25308)
Property Details
| MLS® Number | W4585756 |
| Property Type | Single Family |
| Neigbourhood | Bramalea |
| Community Name | Central Park |
| Amenities Near By | Park, Public Transit, Schools, Ski Area |
| Parking Space Total | 2 |
| Pool Type | Outdoor Pool |
Building
| Bathroom Total | 4 |
| Bedrooms Above Ground | 3 |
| Bedrooms Below Ground | 1 |
| Bedrooms Total | 4 |
| Basement Development | Finished |
| Basement Type | N/a (finished) |
| Cooling Type | Central Air Conditioning |
| Exterior Finish | Brick, Vinyl |
| Fireplace Present | Yes |
| Heating Fuel | Natural Gas |
| Heating Type | Forced Air |
| Stories Total | 2 |
| Type | Row / Townhouse |
Parking
| Attached garage | |
| Visitor parking |
Land
| Acreage | No |
| Land Amenities | Park, Public Transit, Schools, Ski Area |
Rooms
| Level | Type | Length | Width | Dimensions |
|---|---|---|---|---|
| Second Level | Master Bedroom | 4.52 m | 4.36 m | 4.52 m x 4.36 m |
| Second Level | Bedroom 2 | 3.2 m | 3.15 m | 3.2 m x 3.15 m |
| Second Level | Bedroom 3 | 3.77 m | 2.79 m | 3.77 m x 2.79 m |
| Basement | Bedroom 4 | 4.52 m | 2.92 m | 4.52 m x 2.92 m |
| Basement | Recreational, Games Room | 4.22 m | 4.11 m | 4.22 m x 4.11 m |
| Basement | Laundry Room | |||
| Ground Level | Living Room | 5 m | 3.17 m | 5 m x 3.17 m |
| Ground Level | Dining Room | 3.35 m | 3.28 m | 3.35 m x 3.28 m |
| Ground Level | Family Room | 4.8 m | 3.1 m | 4.8 m x 3.1 m |
| Ground Level | Kitchen | 3.35 m | 2.74 m | 3.35 m x 2.74 m |
https://www.realtor.ca/PropertyDetails.aspx?PropertyId=21242721
Interested?
Contact us for more information
