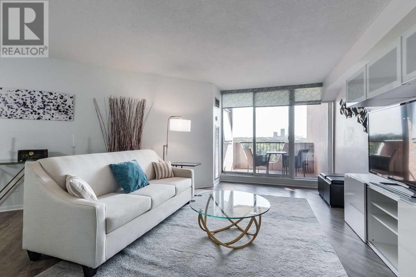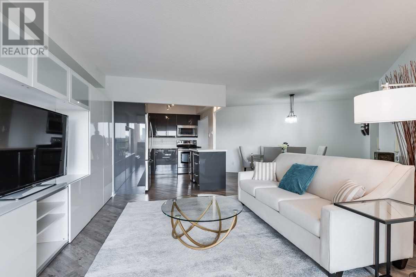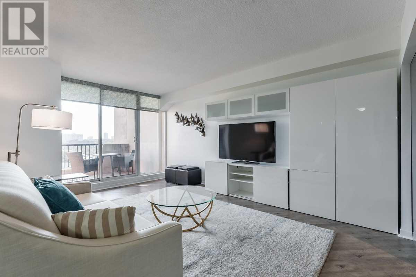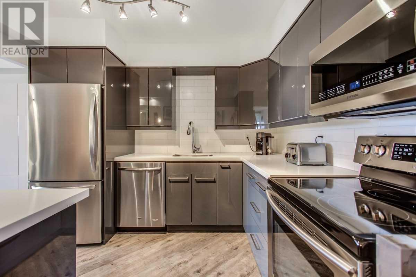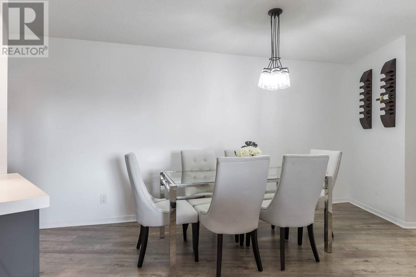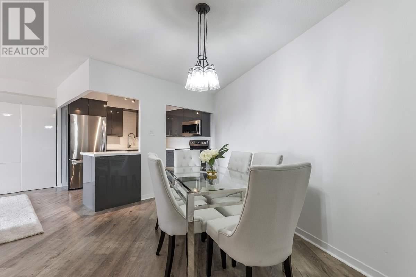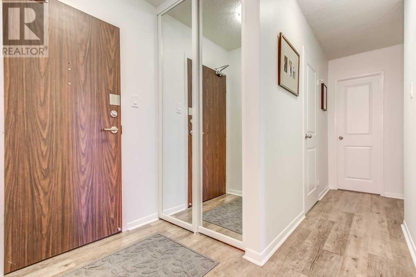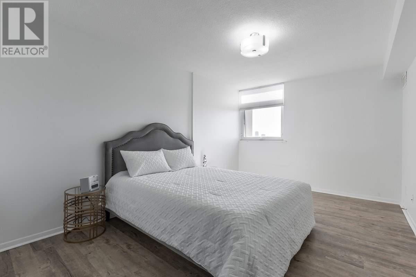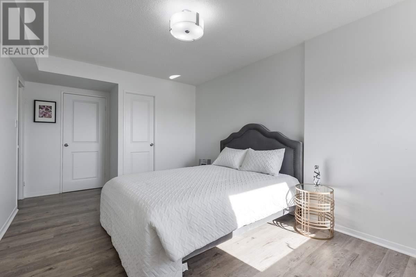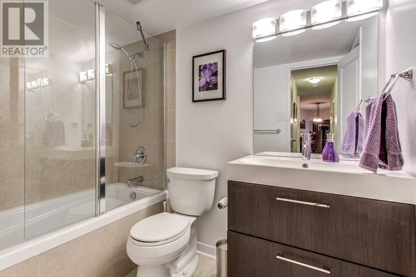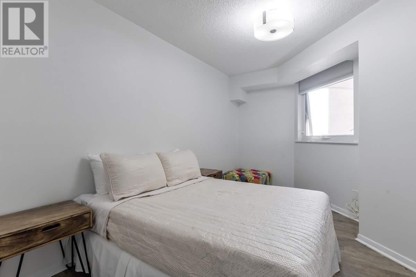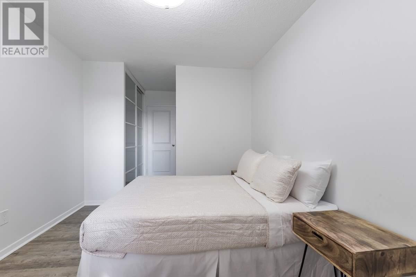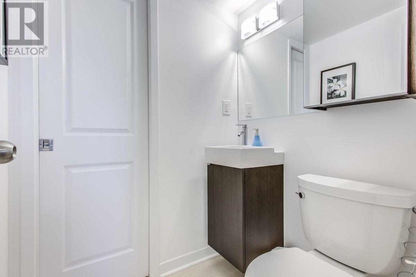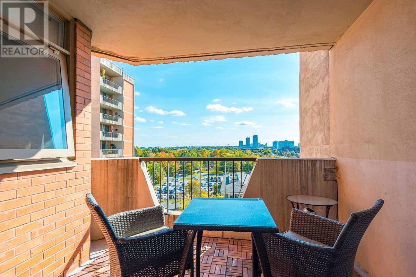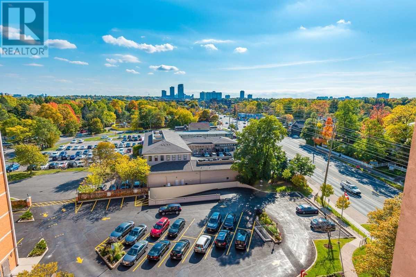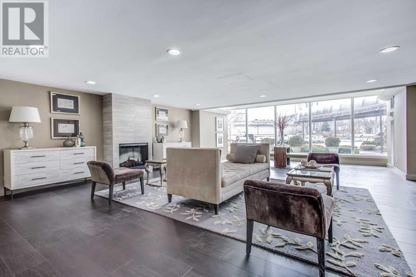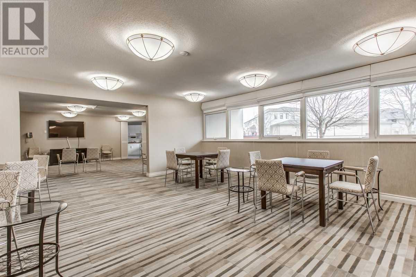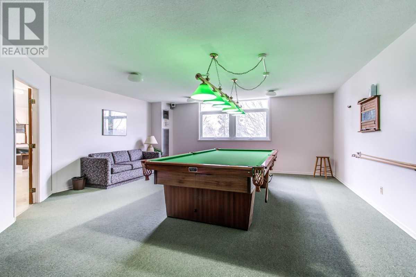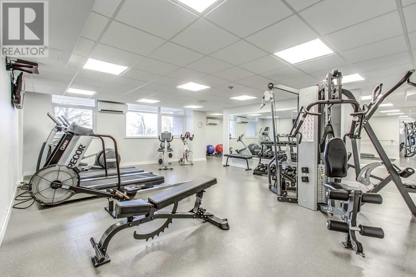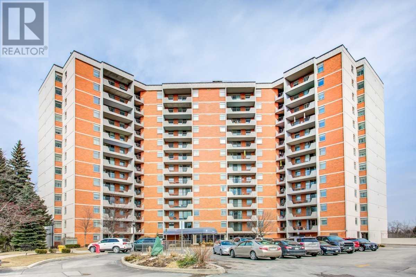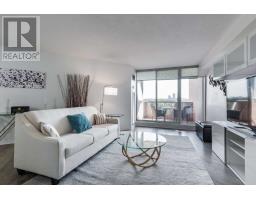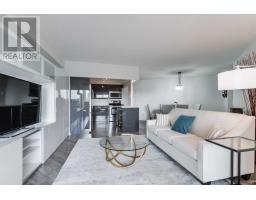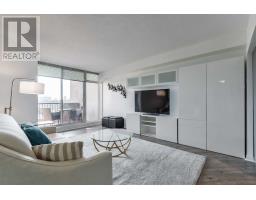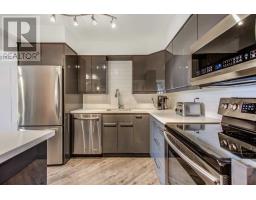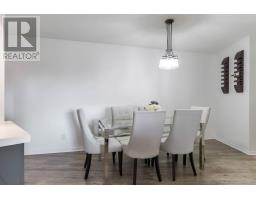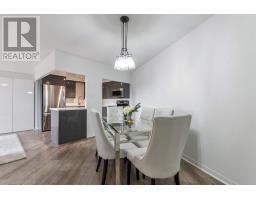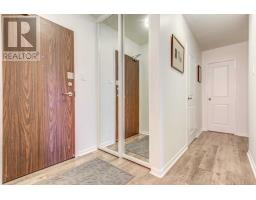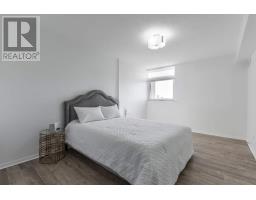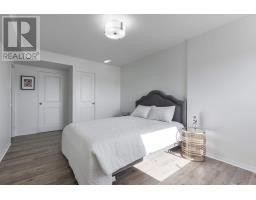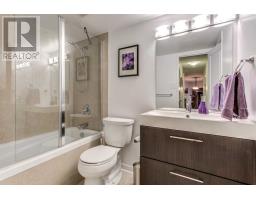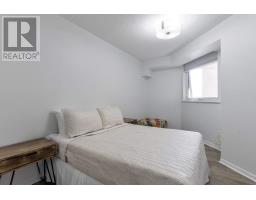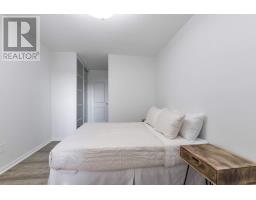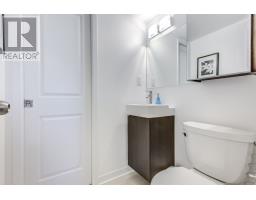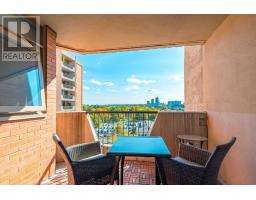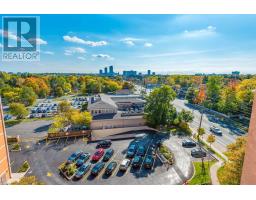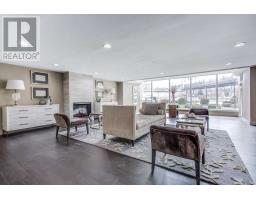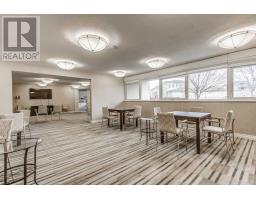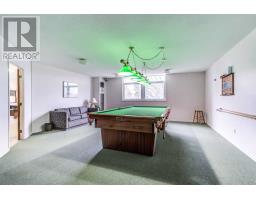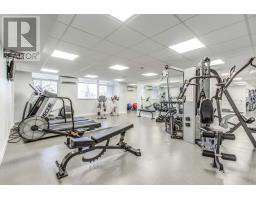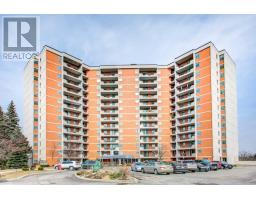#908 -7811 Yonge St Markham, Ontario L3T 4S3
$550,000Maintenance,
$710.43 Monthly
Maintenance,
$710.43 MonthlyBeautifully Renovated 2 Bedroom, 2 Washroom Suite At Much Desired ""The Summit"". Enjoy A Bright Sun Filled Open Concept Layout. Gorgeous Custom Kitchen, With Quartz Counter Tops, Stainless Steel Appliances & Tons Of Cabinetry. Living And Dining Combined, Great For Entertaining, Large Laundry Room W/ Plenty Of Storage. Fantastic Floor Plan & Spacious Rooms. Approx 1103 Sq. Ft Of Living Space + 70 Sq. Ft. Balcony. Amazing Location In The Heart Of Thornhill**** EXTRAS **** Steps To Shops & Restaurants, Amazing Building Amenities - Pool, Gym, Event Room, Library/Lounge & Rec Room. Stainless Steel Fridge, Stove, Built-In Dishwasher, Microwave, Washer & Dryer. Built-In Entertainment Unit In Living Room (id:25308)
Property Details
| MLS® Number | N4610073 |
| Property Type | Single Family |
| Community Name | Thornhill |
| Features | Balcony |
| Parking Space Total | 1 |
Building
| Bathroom Total | 2 |
| Bedrooms Above Ground | 2 |
| Bedrooms Total | 2 |
| Cooling Type | Central Air Conditioning |
| Exterior Finish | Brick |
| Heating Fuel | Natural Gas |
| Heating Type | Forced Air |
| Type | Apartment |
Parking
| Underground |
Land
| Acreage | No |
Rooms
| Level | Type | Length | Width | Dimensions |
|---|---|---|---|---|
| Main Level | Kitchen | 2.54 m | 3.2 m | 2.54 m x 3.2 m |
| Main Level | Living Room | 4.29 m | 5.08 m | 4.29 m x 5.08 m |
| Main Level | Dining Room | 4.29 m | 5.08 m | 4.29 m x 5.08 m |
| Main Level | Master Bedroom | 3.2 m | 4.57 m | 3.2 m x 4.57 m |
| Main Level | Bedroom 2 | 2.92 m | 4.11 m | 2.92 m x 4.11 m |
| Main Level | Laundry Room | 2.18 m | 1.52 m | 2.18 m x 1.52 m |
https://www.realtor.ca/PropertyDetails.aspx?PropertyId=21251910
Interested?
Contact us for more information
