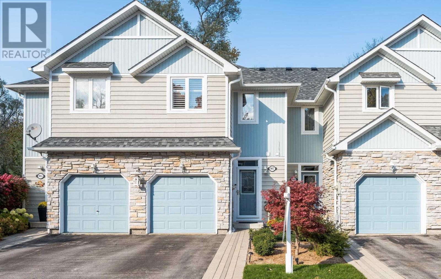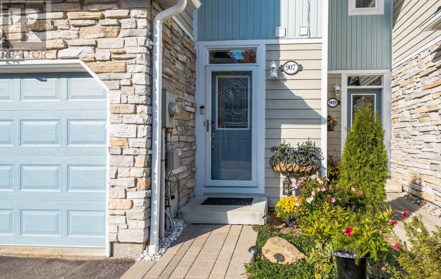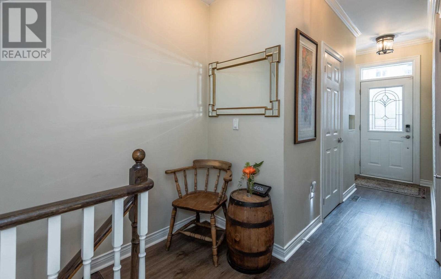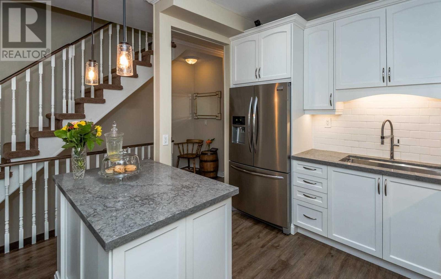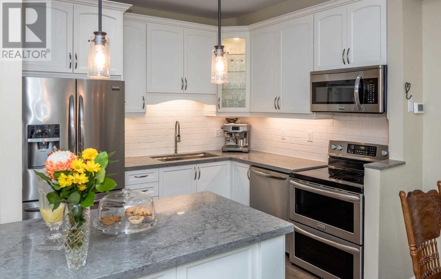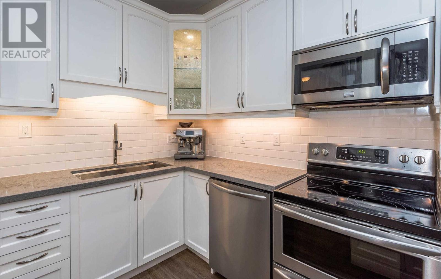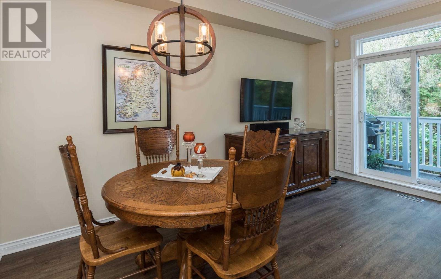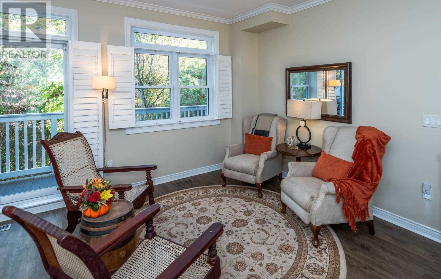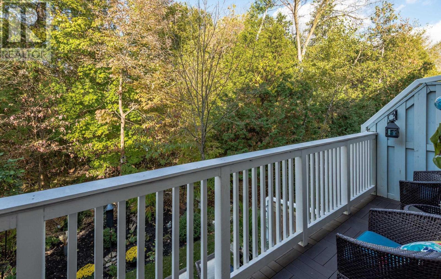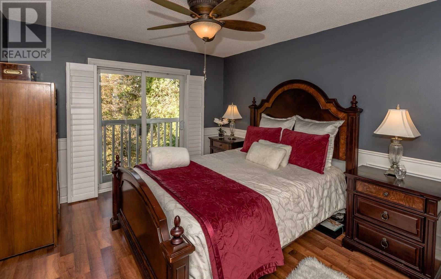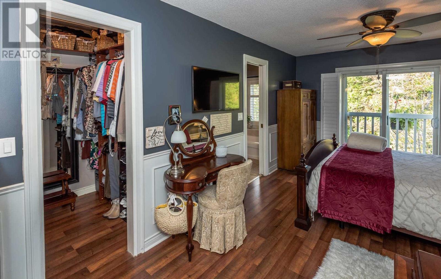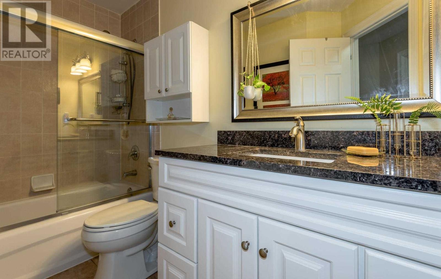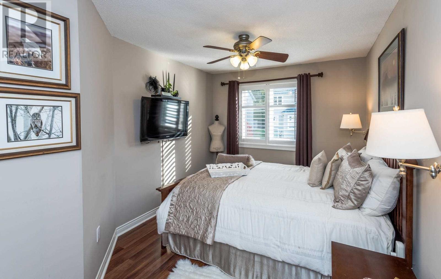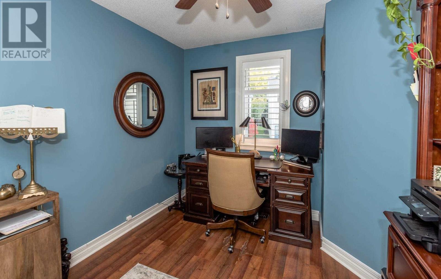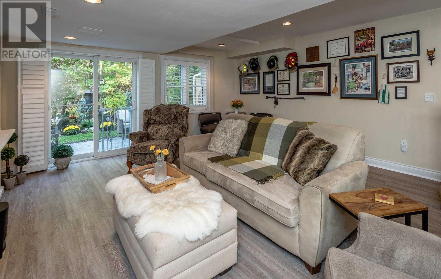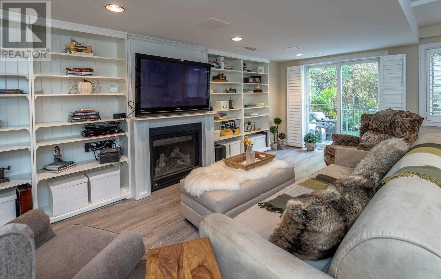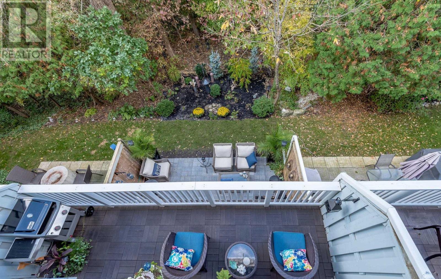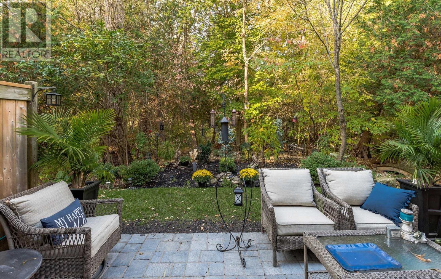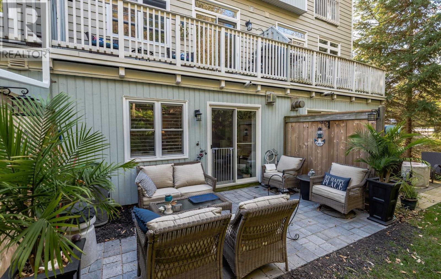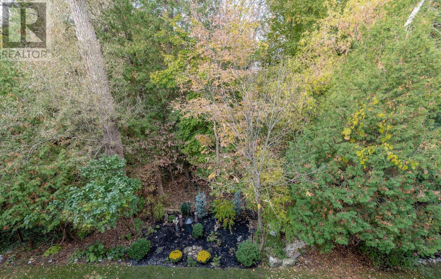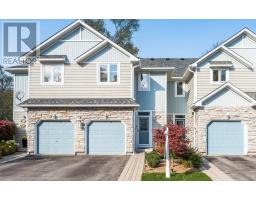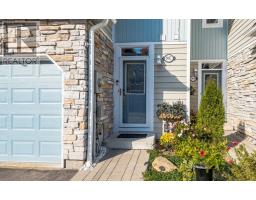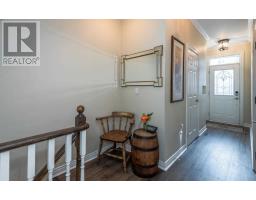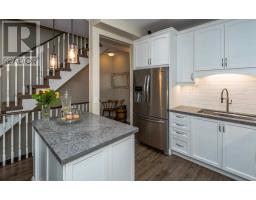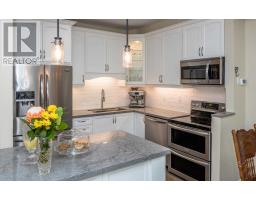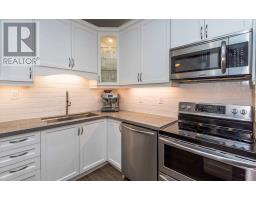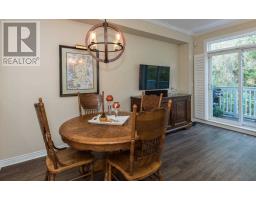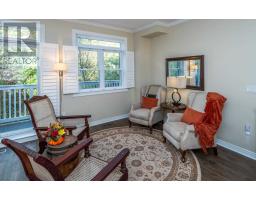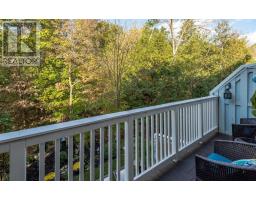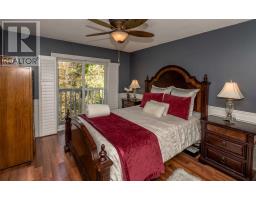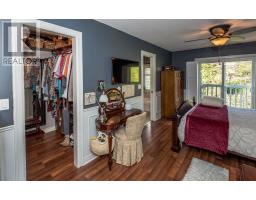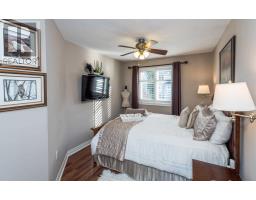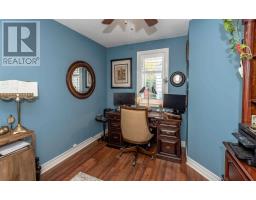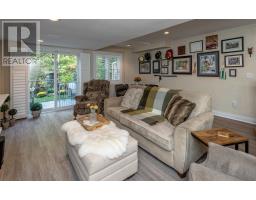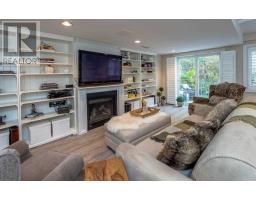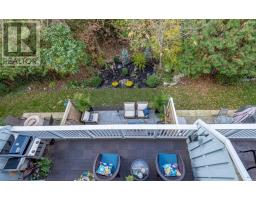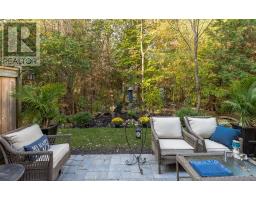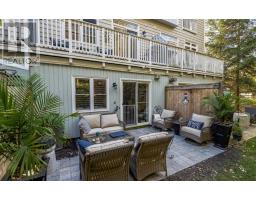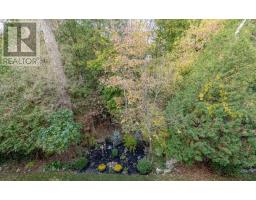907 Creekfront Way Newmarket, Ontario L3Y 8T4
$665,000Maintenance,
$285 Monthly
Maintenance,
$285 MonthlyLocation, Style, Comfort! Located On A Ravine Treed Lot With Easy Access To Hwy. 404 And The Amenities Of Leslie And Mulock Including The Magna Centre. This Home Shows Like A Model With Custom Finishings From Top To Bottom Including A Finished Walkout Basement Overlooking Nature At Its Best And Offering Privacy For Your Relaxing Moments. Neutral Decor, Open Concept Main Level And Ready For You To Move In.**** EXTRAS **** All Window Cov, All Elf's & Ceiling Fans, B/I Closet Organizers, Ss: Fridge, Stove, Dishwasher, B/I Micro/Range Hood; Washer, Dryer, Tv Mount In Basement, Gdo & 2 Remote, (See Feature Sheet For Full List Of Incl And Excls) (id:25308)
Property Details
| MLS® Number | N4608542 |
| Property Type | Single Family |
| Community Name | Gorham-College Manor |
| Amenities Near By | Public Transit |
| Features | Cul-de-sac, Ravine, Conservation/green Belt, Balcony |
| Parking Space Total | 2 |
Building
| Bathroom Total | 3 |
| Bedrooms Above Ground | 3 |
| Bedrooms Total | 3 |
| Basement Development | Finished |
| Basement Features | Walk Out |
| Basement Type | N/a (finished) |
| Cooling Type | Central Air Conditioning |
| Exterior Finish | Stone, Wood |
| Fireplace Present | Yes |
| Heating Fuel | Natural Gas |
| Heating Type | Forced Air |
| Stories Total | 2 |
| Type | Row / Townhouse |
Parking
| Attached garage |
Land
| Acreage | No |
| Land Amenities | Public Transit |
Rooms
| Level | Type | Length | Width | Dimensions |
|---|---|---|---|---|
| Second Level | Master Bedroom | 5.28 m | 3.31 m | 5.28 m x 3.31 m |
| Second Level | Bedroom 2 | 5.4 m | 2.87 m | 5.4 m x 2.87 m |
| Second Level | Bedroom 3 | 3.59 m | 2.87 m | 3.59 m x 2.87 m |
| Lower Level | Family Room | 6.36 m | 5.04 m | 6.36 m x 5.04 m |
| Lower Level | Laundry Room | 4.67 m | 1.83 m | 4.67 m x 1.83 m |
| Main Level | Living Room | 5.07 m | 4.46 m | 5.07 m x 4.46 m |
| Main Level | Dining Room | |||
| Main Level | Kitchen | 3.08 m | 2.72 m | 3.08 m x 2.72 m |
https://www.realtor.ca/PropertyDetails.aspx?PropertyId=21247412
Interested?
Contact us for more information
