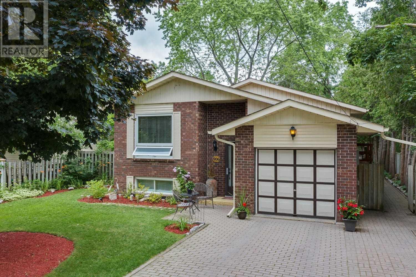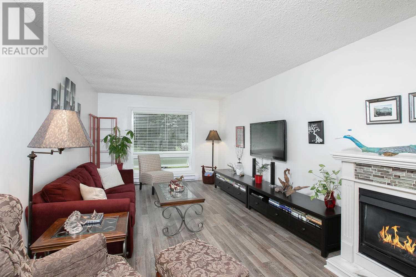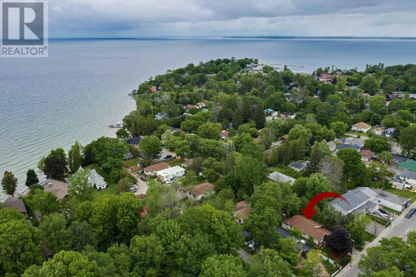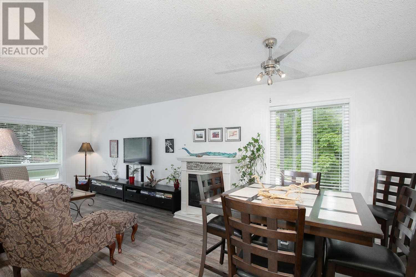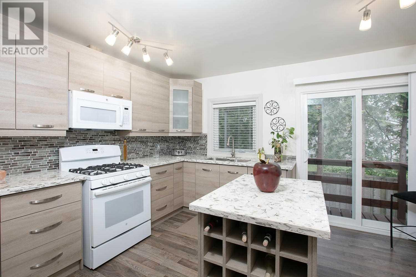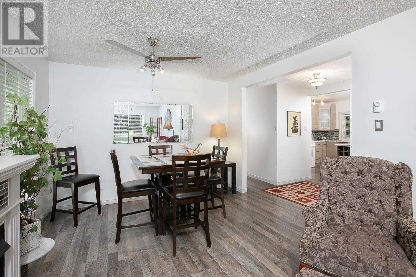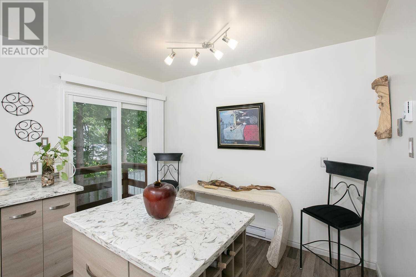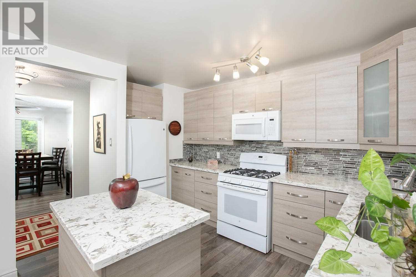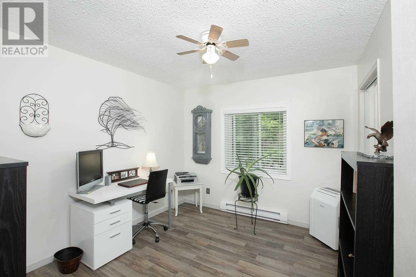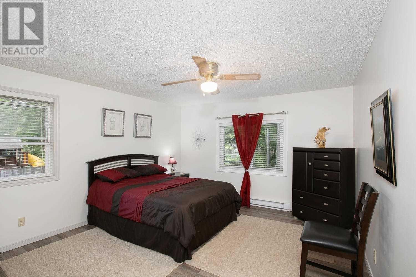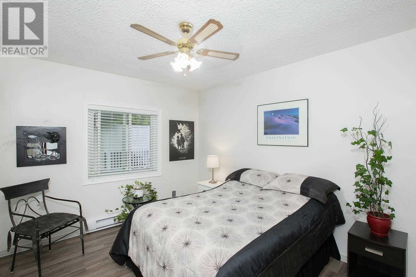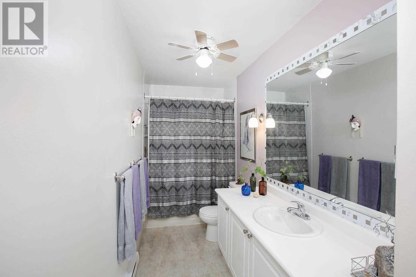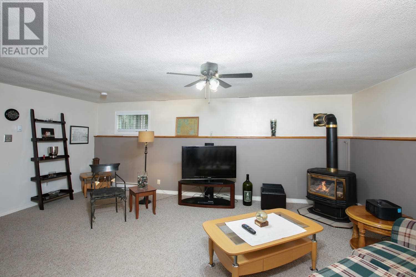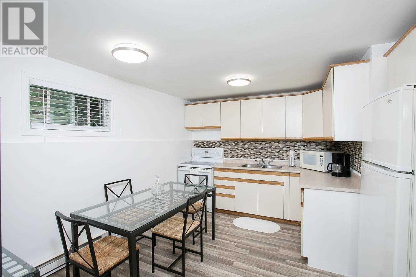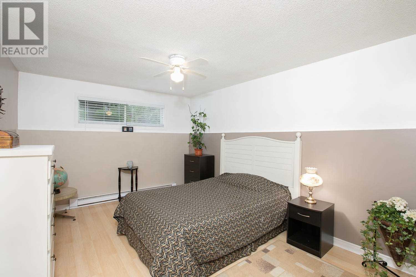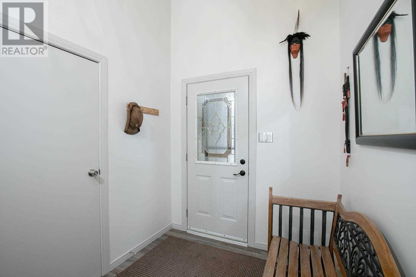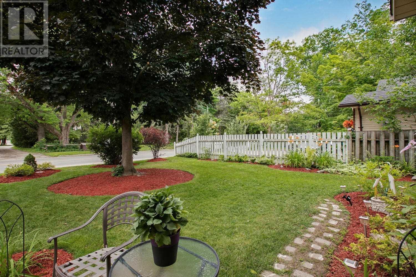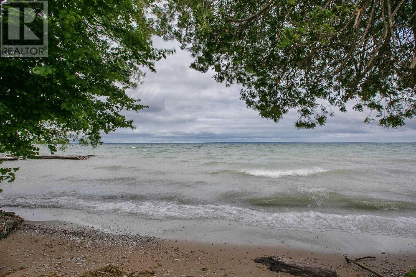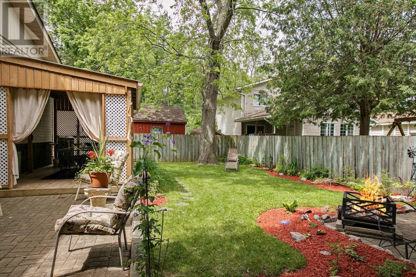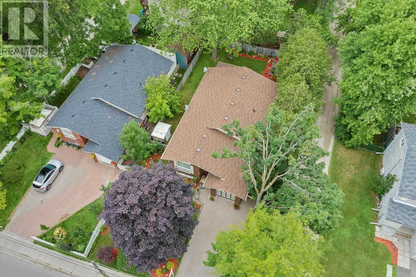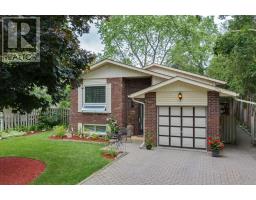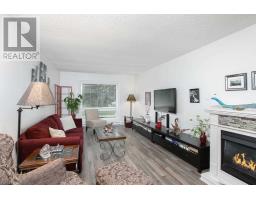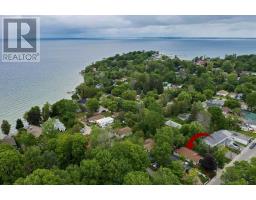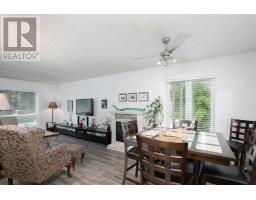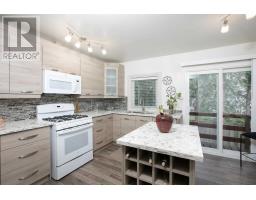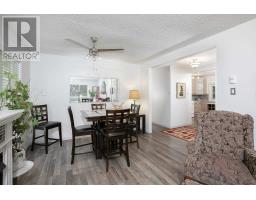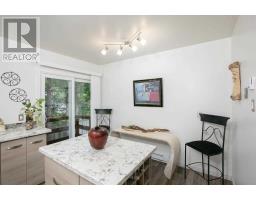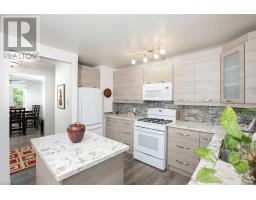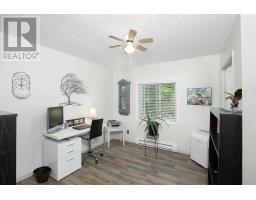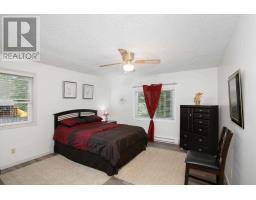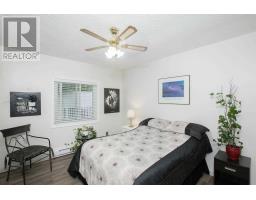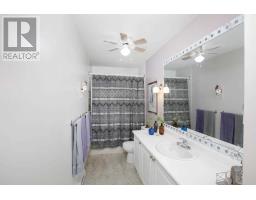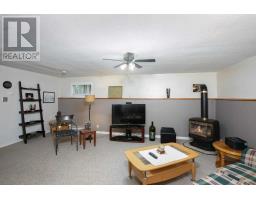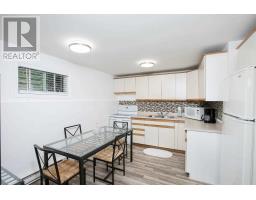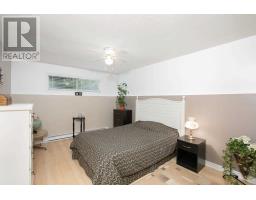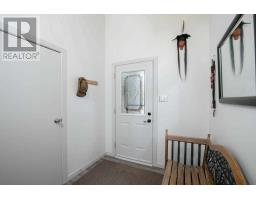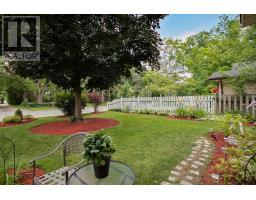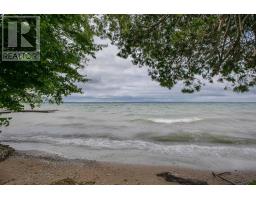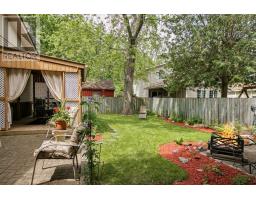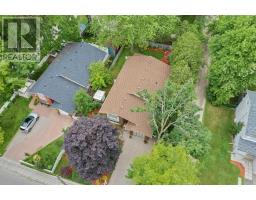5 Bedroom
2 Bathroom
Raised Bungalow
Fireplace
Window Air Conditioner
$569,000
Fabulous Updated 3+2 Br 2 Bath Spotless Raised Bungalow W/Full Finished Basement & In-Law Suite W/Separate Entrance! Located Steps To The Sandy Shores Of Sought After Local Beaches & Parks. Direct Garage Access Into Foyer, Functional Floor Plan W/Newly Renovated Designer Kitchen W/Granite Counters & Ss Appliances, Spacious Master Bedroom, W/O From Kitchen To Private Fenced Yard & Covered Rear Deck W/Gas Bbq Hookup. Meticulously Maintained & Move In Ready!**** EXTRAS **** All New Windows 18/19, Doors, Light Fixtures, Laminate & More! Includes: 2 Fridges, Gas Stove, Electric Stove, B/I Microwave, All Elf's, All Custom Blinds/Window Coverings, Gdo, Washer, Dryer, 2 Fireplaces. New Gas Hwt-Rental & More! (id:25308)
Property Details
|
MLS® Number
|
N4591391 |
|
Property Type
|
Single Family |
|
Community Name
|
Sutton & Jackson's Point |
|
Amenities Near By
|
Marina, Park |
|
Parking Space Total
|
5 |
Building
|
Bathroom Total
|
2 |
|
Bedrooms Above Ground
|
3 |
|
Bedrooms Below Ground
|
2 |
|
Bedrooms Total
|
5 |
|
Architectural Style
|
Raised Bungalow |
|
Basement Features
|
Apartment In Basement, Separate Entrance |
|
Basement Type
|
N/a |
|
Construction Style Attachment
|
Detached |
|
Cooling Type
|
Window Air Conditioner |
|
Exterior Finish
|
Aluminum Siding, Brick |
|
Fireplace Present
|
Yes |
|
Stories Total
|
1 |
|
Type
|
House |
Parking
Land
|
Acreage
|
No |
|
Land Amenities
|
Marina, Park |
|
Size Irregular
|
55 X 112 Ft |
|
Size Total Text
|
55 X 112 Ft |
Rooms
| Level |
Type |
Length |
Width |
Dimensions |
|
Lower Level |
Living Room |
6.61 m |
4.37 m |
6.61 m x 4.37 m |
|
Lower Level |
Kitchen |
3.96 m |
3.1 m |
3.96 m x 3.1 m |
|
Lower Level |
Bedroom 4 |
4.94 m |
3.3 m |
4.94 m x 3.3 m |
|
Lower Level |
Office |
4.02 m |
3.99 m |
4.02 m x 3.99 m |
|
Lower Level |
Utility Room |
|
|
|
|
Main Level |
Living Room |
7.86 m |
3.4 m |
7.86 m x 3.4 m |
|
Main Level |
Dining Room |
|
|
|
|
Main Level |
Kitchen |
4.04 m |
3.22 m |
4.04 m x 3.22 m |
|
Main Level |
Master Bedroom |
4.29 m |
3.94 m |
4.29 m x 3.94 m |
|
Main Level |
Bedroom 2 |
3.4 m |
3.04 m |
3.4 m x 3.04 m |
|
Main Level |
Bedroom 3 |
3.38 m |
3.04 m |
3.38 m x 3.04 m |
Utilities
|
Sewer
|
Installed |
|
Natural Gas
|
Installed |
|
Electricity
|
Installed |
|
Cable
|
Available |
https://www.realtor.ca/PropertyDetails.aspx?PropertyId=21187649
