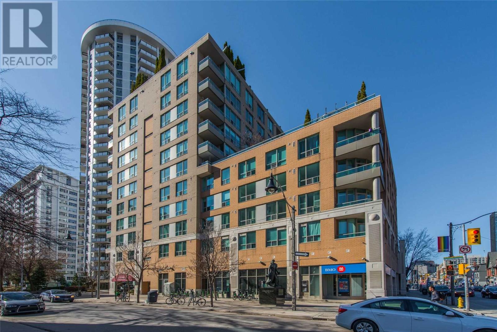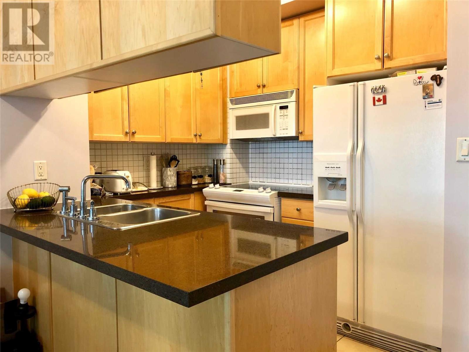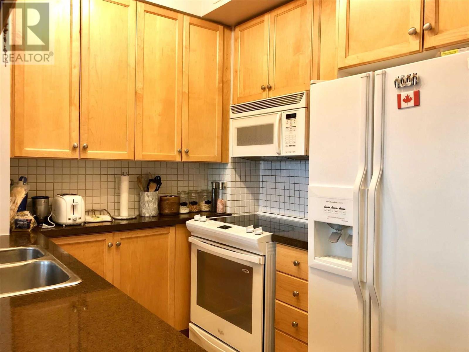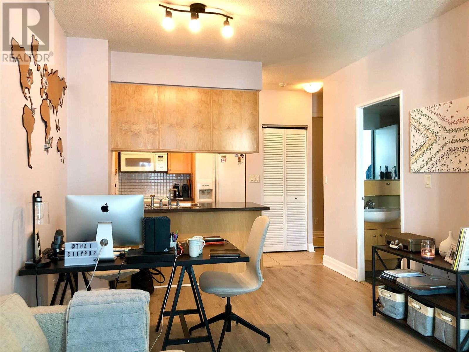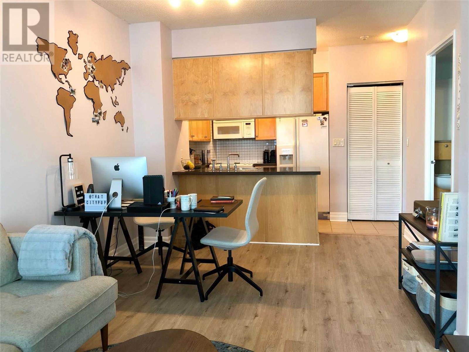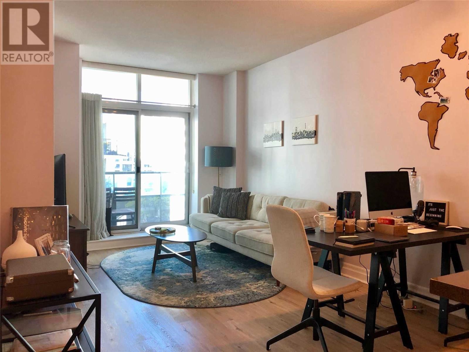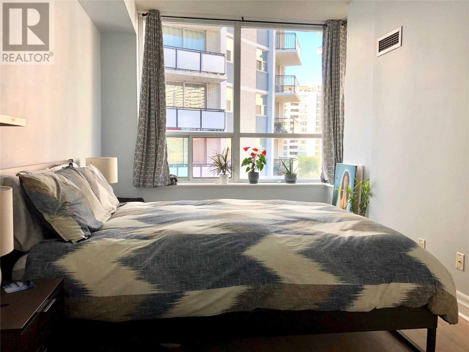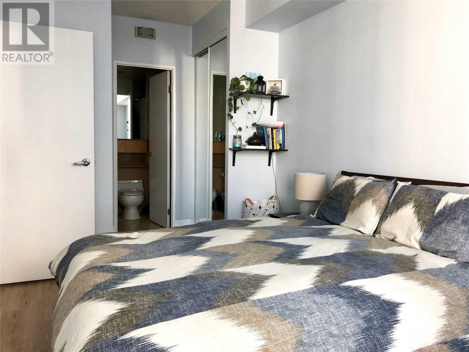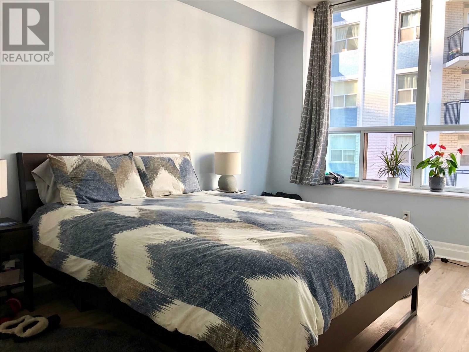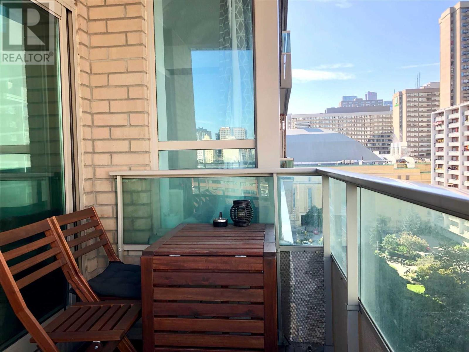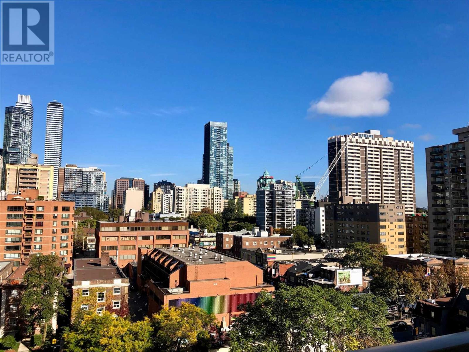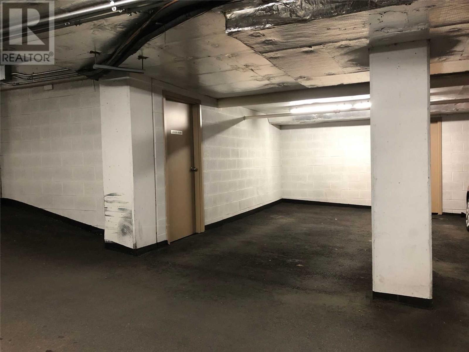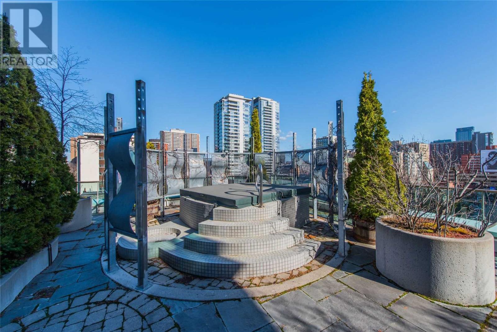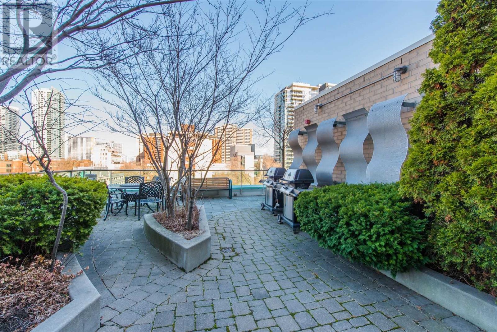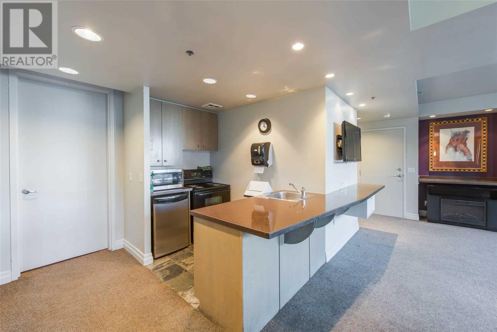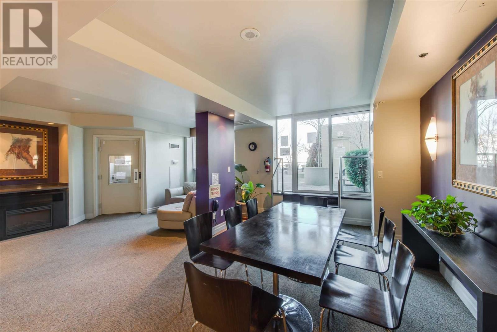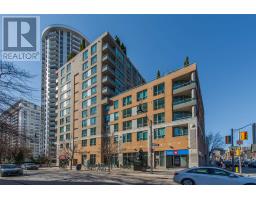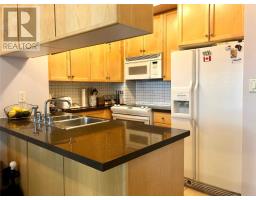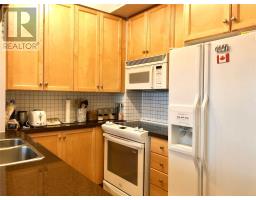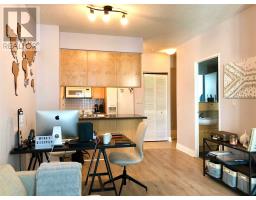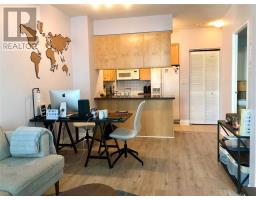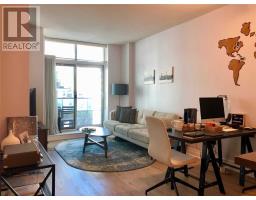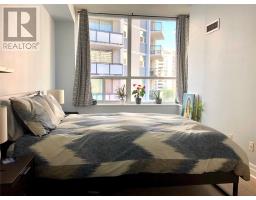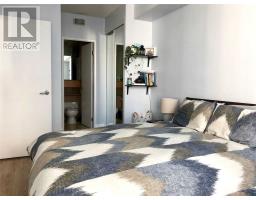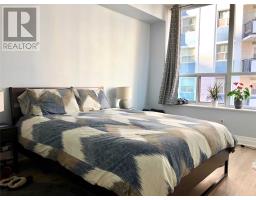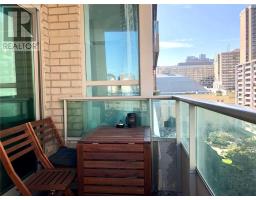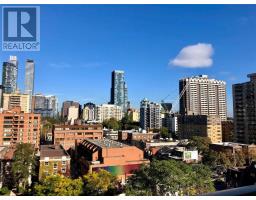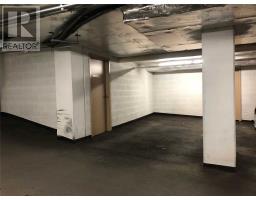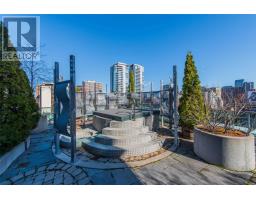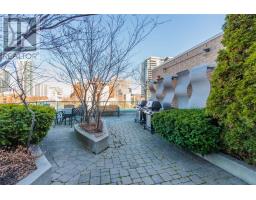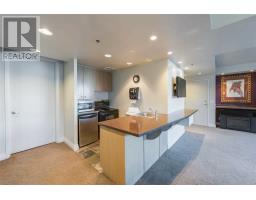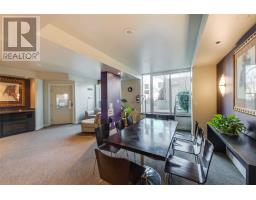#905 -70 Alexander St Toronto, Ontario M4Y 3B6
1 Bedroom
1 Bathroom
Central Air Conditioning
Forced Air
$549,000Maintenance,
$637.03 Monthly
Maintenance,
$637.03 MonthlyThe Alexus! Super-Sized One Bedroom Suite With 9' Ceilings, Premium Parking And Gigantic Locker That Could Honestly Fit A Car. The Generous Master Bedroom Easily Fits A King!! Sun-Soaked, West Facing Suite, 645Sf Interior & 45Sf Balcony. Upgraded Flooring Throughout, Freshly Painted And Top Of The Line Appliances Will Put This Condo At The Top Of Your List!**** EXTRAS **** Fridge, Stove, Dishwasher, Microwave, Washer, Dryer, Window Coverings And Electric Light Fixtures Not Belonging To Tenant. Don't Miss The 6th Floor Facilities Which Include Party Room, Roof-Top Patio And Hot Tub (id:25308)
Property Details
| MLS® Number | C4613037 |
| Property Type | Single Family |
| Community Name | Church-Yonge Corridor |
| Amenities Near By | Hospital, Park, Public Transit, Schools |
| Features | Balcony |
| Parking Space Total | 1 |
Building
| Bathroom Total | 1 |
| Bedrooms Above Ground | 1 |
| Bedrooms Total | 1 |
| Amenities | Storage - Locker, Security/concierge, Party Room |
| Cooling Type | Central Air Conditioning |
| Exterior Finish | Brick |
| Fire Protection | Security System |
| Heating Fuel | Natural Gas |
| Heating Type | Forced Air |
| Type | Apartment |
Parking
| Underground | |
| Visitor parking |
Land
| Acreage | No |
| Land Amenities | Hospital, Park, Public Transit, Schools |
Rooms
| Level | Type | Length | Width | Dimensions |
|---|---|---|---|---|
| Main Level | Foyer | |||
| Main Level | Living Room | 5.45 m | 2.86 m | 5.45 m x 2.86 m |
| Main Level | Dining Room | 5.45 m | 2.86 m | 5.45 m x 2.86 m |
| Main Level | Kitchen | 3.35 m | 2.52 m | 3.35 m x 2.52 m |
| Main Level | Master Bedroom | 4.23 m | 2.76 m | 4.23 m x 2.76 m |
| Other | Other | 5.79 m | 2.59 m | 5.79 m x 2.59 m |
https://www.realtor.ca/PropertyDetails.aspx?PropertyId=21261868
Interested?
Contact us for more information
