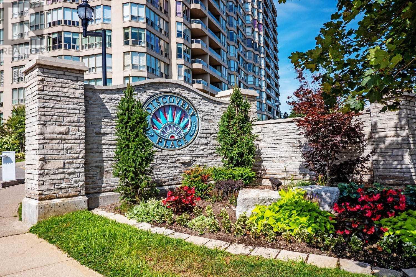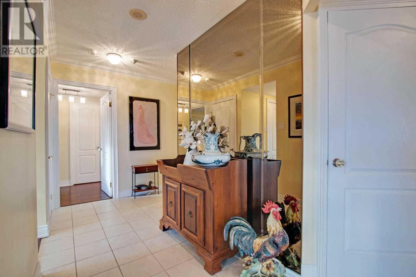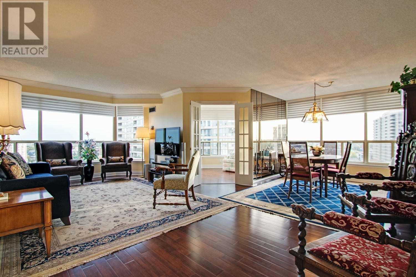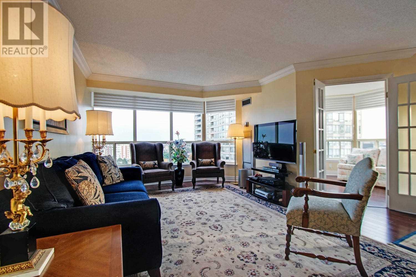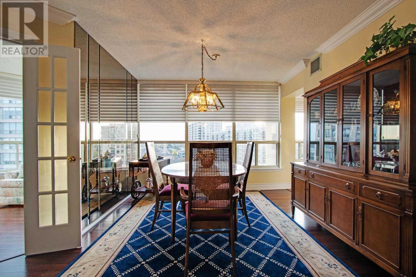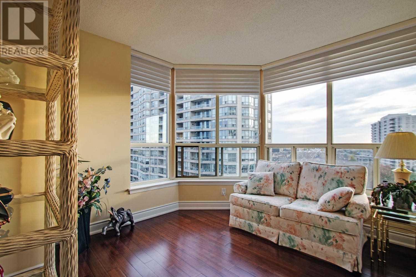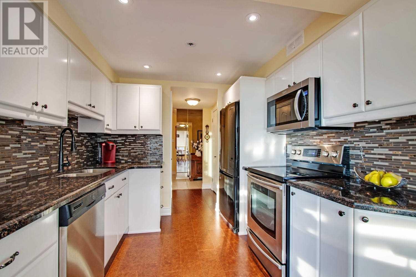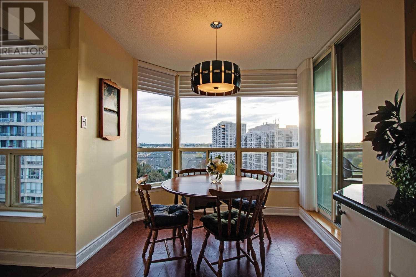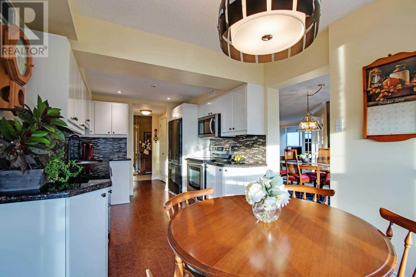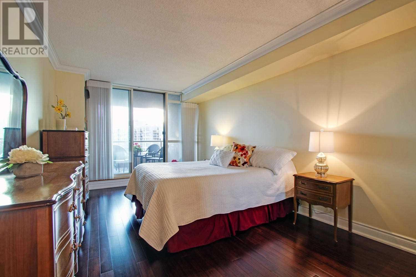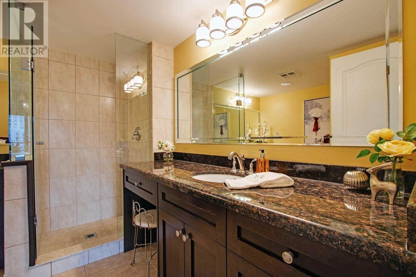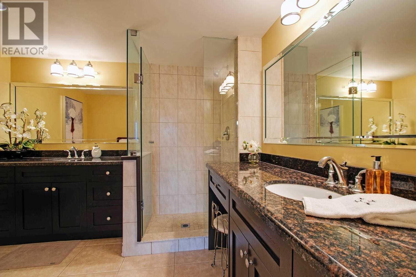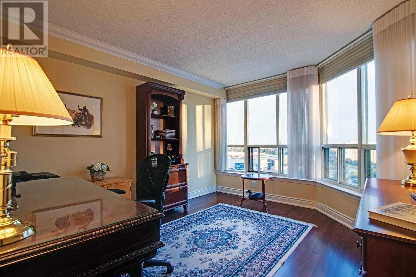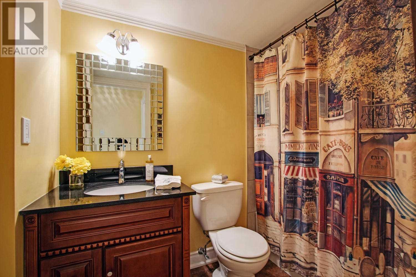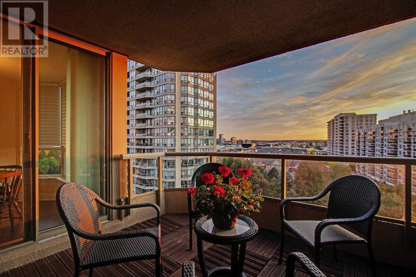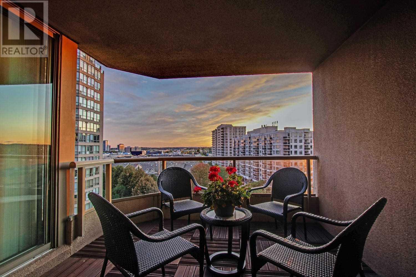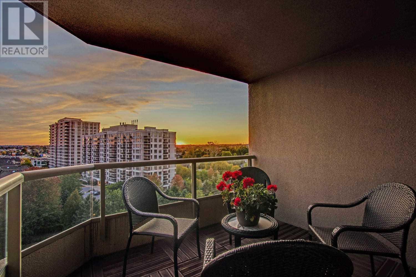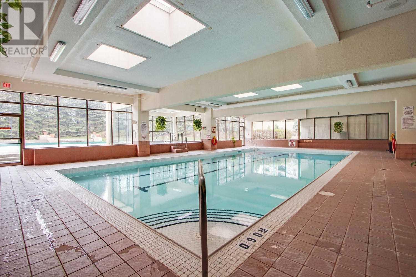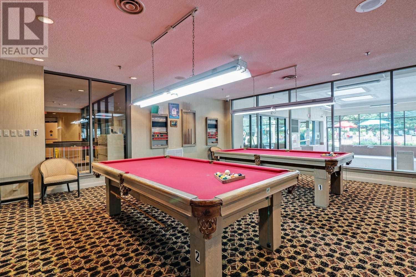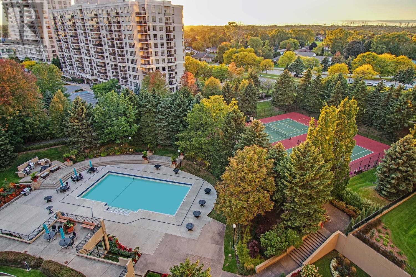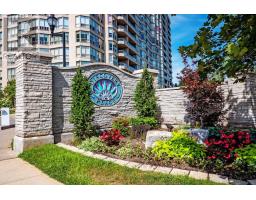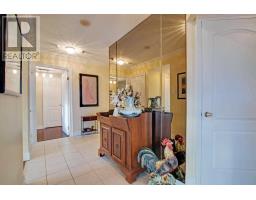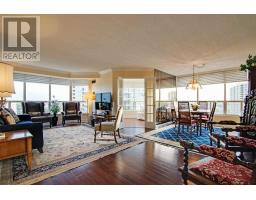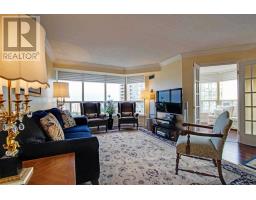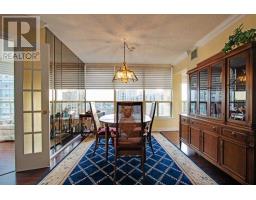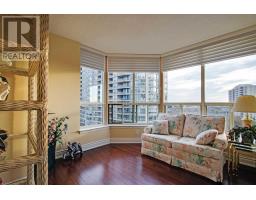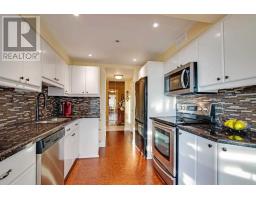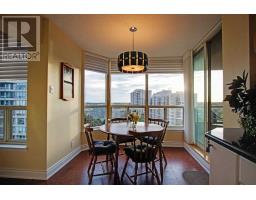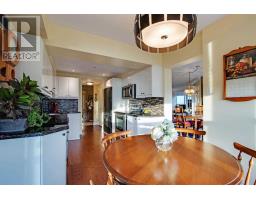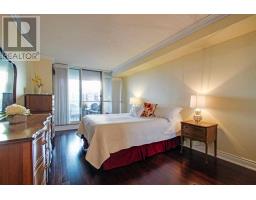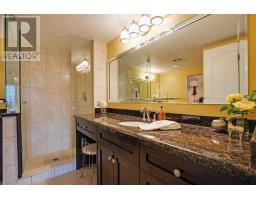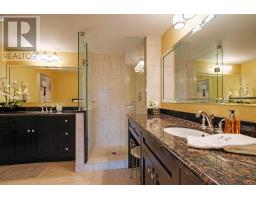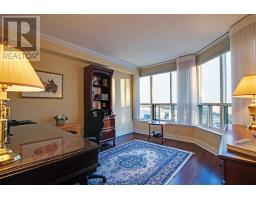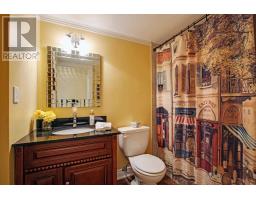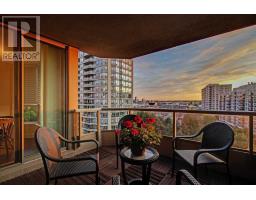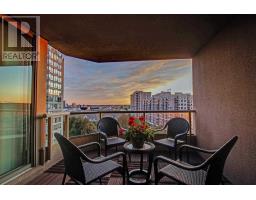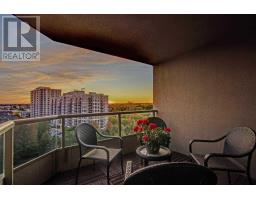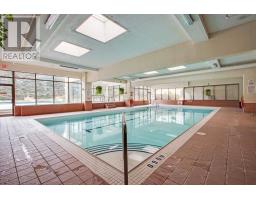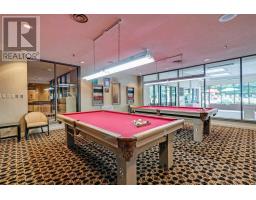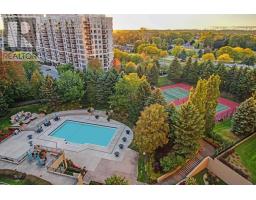#905 -1890 Valley Farm Rd Pickering, Ontario L1V 6B4
$839,900Maintenance,
$944.31 Monthly
Maintenance,
$944.31 MonthlyHighly Sought After & Fully Reno'd Cartier Model W/South & West Views! Beautifully Designed Eat-In Kitchen Features Pot Lighting, Granite Countertops, Cork Flooring, Pantry, Slow Closing Cabinetry, & Glass Tile Backsplash. Master Suite Features A W/I Closet, W/O To Balcony & Stunning Ensuite. Other Features Incl Crown Moulding, Full Size W/D, & Ensuite Storage. Enjoy Beautiful Sunsets From The Large Balcony O/L The Pool & Tennis Courts!**** EXTRAS **** S/S Stove, S/S Dw, Black Fridge, W & D, All Custom Drapery/Blinds, All Elfs, All Bath. Mirrors. Fab Amen. Incl Indoor/Outdoor Saline Pools, Tennis, Billiards, Party/Mtg Rm & More! Walk To Town Centre/Medical/Dental/Bank/Library/Go Transit! (id:25308)
Property Details
| MLS® Number | E4601943 |
| Property Type | Single Family |
| Community Name | Town Centre |
| Amenities Near By | Park, Public Transit |
| Features | Balcony |
| Parking Space Total | 2 |
| Pool Type | Indoor Pool, Outdoor Pool |
| Structure | Tennis Court |
Building
| Bathroom Total | 2 |
| Bedrooms Above Ground | 2 |
| Bedrooms Below Ground | 1 |
| Bedrooms Total | 3 |
| Amenities | Party Room, Security/concierge, Exercise Centre |
| Cooling Type | Central Air Conditioning |
| Exterior Finish | Concrete |
| Fire Protection | Security Guard |
| Type | Apartment |
Parking
| Underground |
Land
| Acreage | No |
| Land Amenities | Park, Public Transit |
Rooms
| Level | Type | Length | Width | Dimensions |
|---|---|---|---|---|
| Flat | Living Room | 6.99 m | 3.51 m | 6.99 m x 3.51 m |
| Flat | Dining Room | 3.28 m | 3.2 m | 3.28 m x 3.2 m |
| Flat | Kitchen | 2.69 m | 2.69 m | 2.69 m x 2.69 m |
| Flat | Eating Area | 2.72 m | 2.69 m | 2.72 m x 2.69 m |
| Flat | Sunroom | 3.2 m | 3.04 m | 3.2 m x 3.04 m |
| Flat | Master Bedroom | 4.98 m | 3.2 m | 4.98 m x 3.2 m |
| Flat | Bedroom 2 | 3.81 m | 3.38 m | 3.81 m x 3.38 m |
https://www.realtor.ca/PropertyDetails.aspx?PropertyId=21223605
Interested?
Contact us for more information
