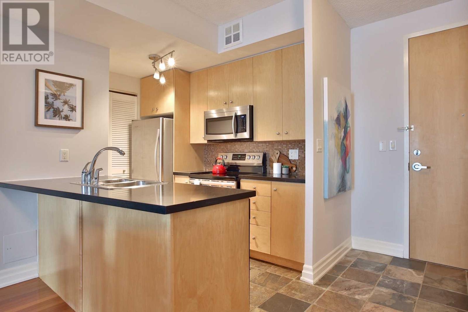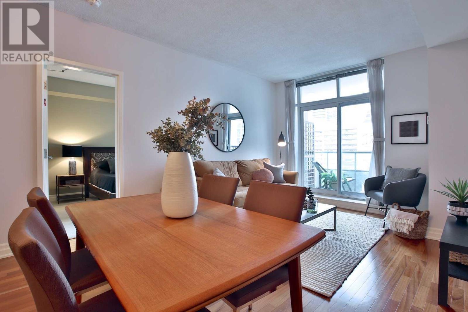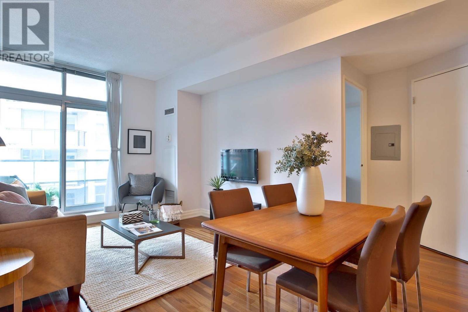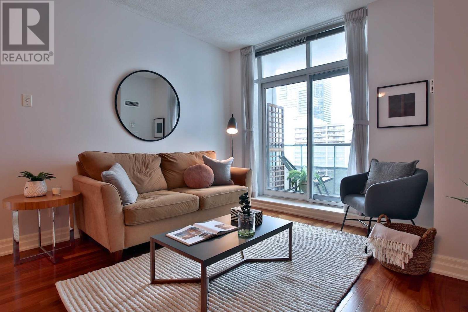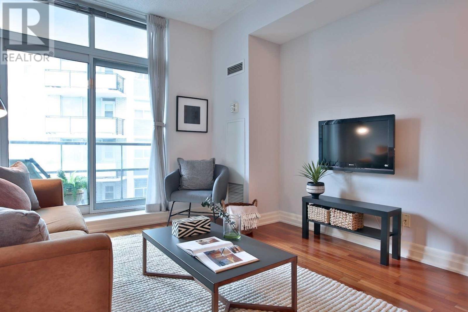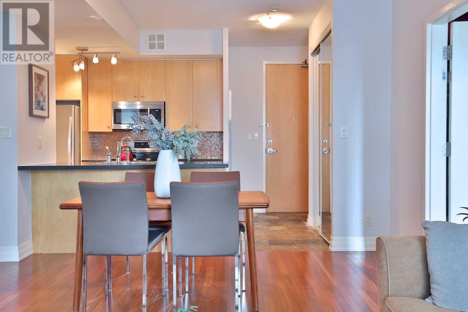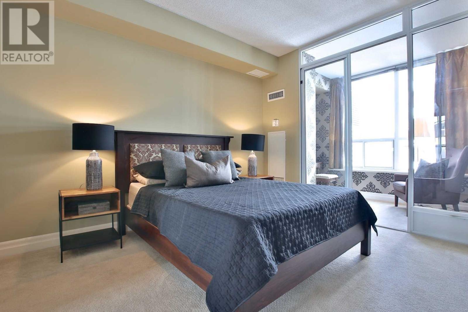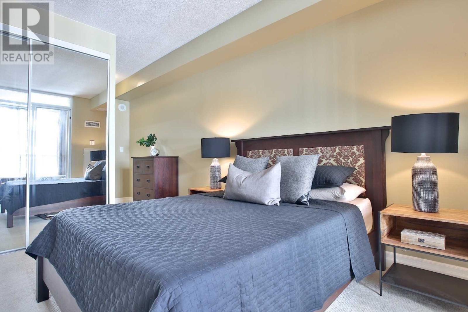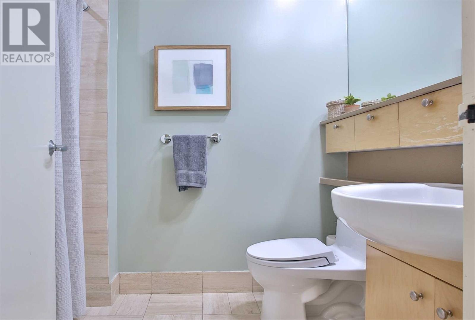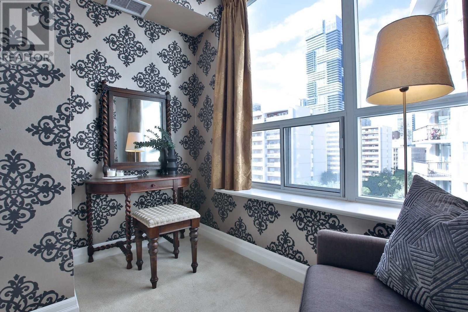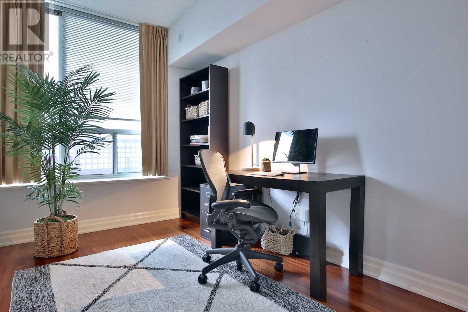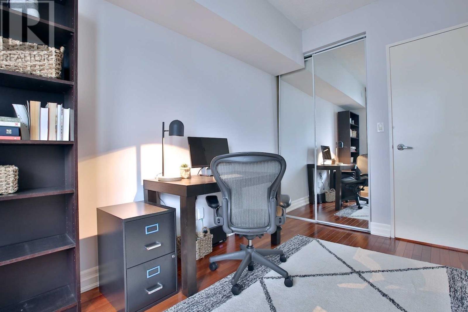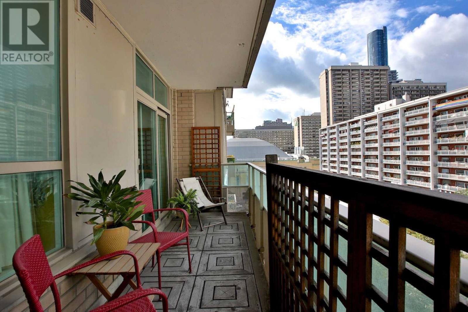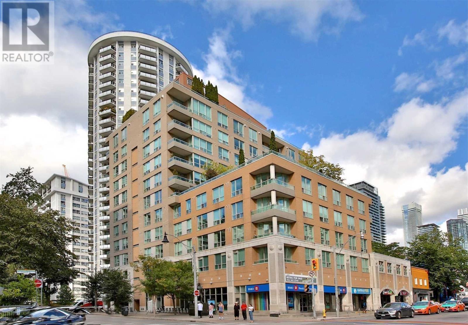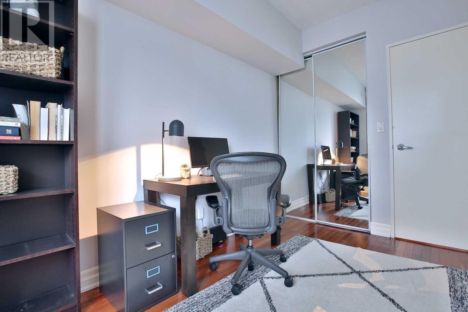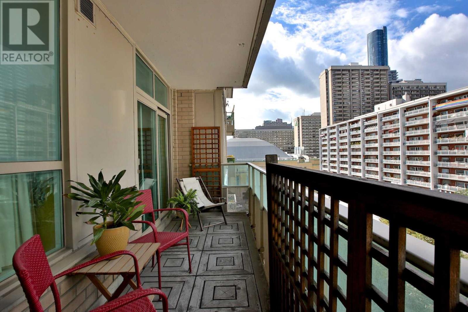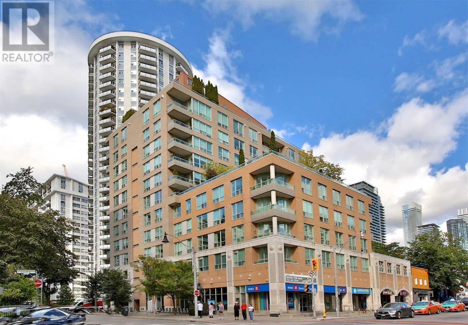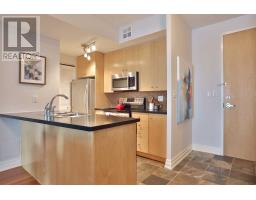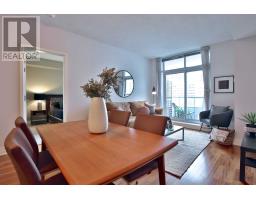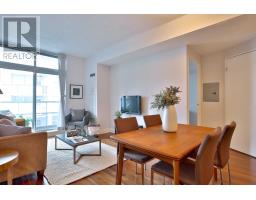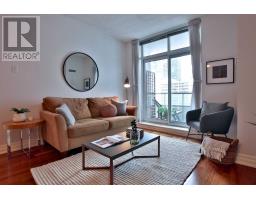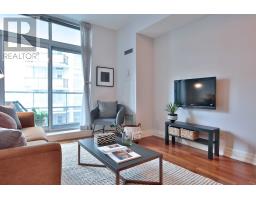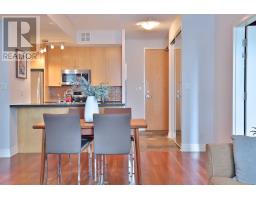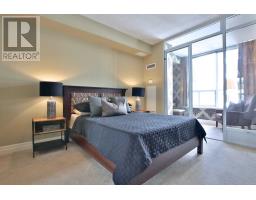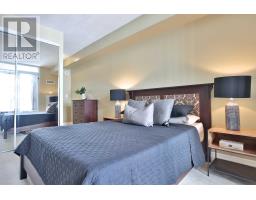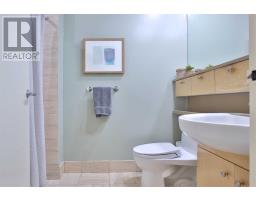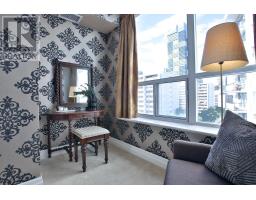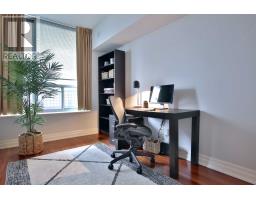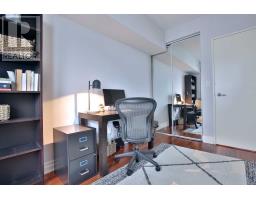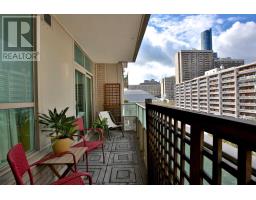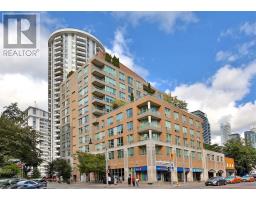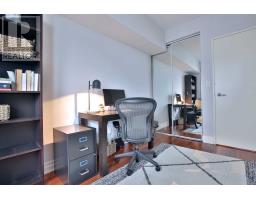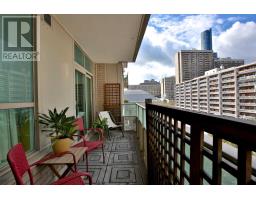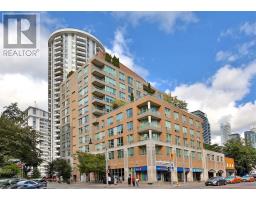3 Bedroom
2 Bathroom
Central Air Conditioning
Forced Air
$674,900Maintenance,
$936.66 Monthly
One Of The Lowest Price Per Sq.Ft. Condos In The Downtown Core! Incredible Opportunity For Buyers Or Investors. 880 Sq.F.T 2+1 Bdrm, 2 Bath W/Parking & Locker. Bright Open Concept Layout W/ A Split Bedroom Floor Plan. Large Living/Dining Area W/ Brazilian Hardwood, Massive Master Bdrm W/ New High-End Berber Carpet. Upgraded Kitchen W/ S/S Appliances, Quartz Counters. Large Balcony Allows For Outdoor Entertainment Space. Boutique Building W/24Hr Concierge.**** EXTRAS **** Freshly Painted, Move-In Ready! S/S Fridge; Stove; B/I Microwave & Dishwasher. Stacked Washer & Dryer; All Window Coverings, Oversized Locker Next To Parking. Close To Ttc, Cafe's Restaurants, Uoft, Ryerson, Eaton Centre. Offers Anytime! (id:25308)
Property Details
|
MLS® Number
|
C4607643 |
|
Property Type
|
Single Family |
|
Community Name
|
Church-Yonge Corridor |
|
Amenities Near By
|
Public Transit, Schools |
|
Features
|
Balcony |
|
Parking Space Total
|
1 |
Building
|
Bathroom Total
|
2 |
|
Bedrooms Above Ground
|
2 |
|
Bedrooms Below Ground
|
1 |
|
Bedrooms Total
|
3 |
|
Amenities
|
Storage - Locker, Security/concierge, Party Room |
|
Cooling Type
|
Central Air Conditioning |
|
Exterior Finish
|
Brick |
|
Heating Fuel
|
Natural Gas |
|
Heating Type
|
Forced Air |
|
Type
|
Apartment |
Parking
Land
|
Acreage
|
No |
|
Land Amenities
|
Public Transit, Schools |
Rooms
| Level |
Type |
Length |
Width |
Dimensions |
|
Flat |
Living Room |
5.25 m |
3.48 m |
5.25 m x 3.48 m |
|
Flat |
Dining Room |
5.25 m |
3.48 m |
5.25 m x 3.48 m |
|
Flat |
Kitchen |
3.15 m |
2.64 m |
3.15 m x 2.64 m |
|
Flat |
Master Bedroom |
3.89 m |
3.14 m |
3.89 m x 3.14 m |
|
Flat |
Bedroom 2 |
3.56 m |
2.44 m |
3.56 m x 2.44 m |
|
Flat |
Den |
2.95 m |
1.83 m |
2.95 m x 1.83 m |
http://70alexanderst-903.com
