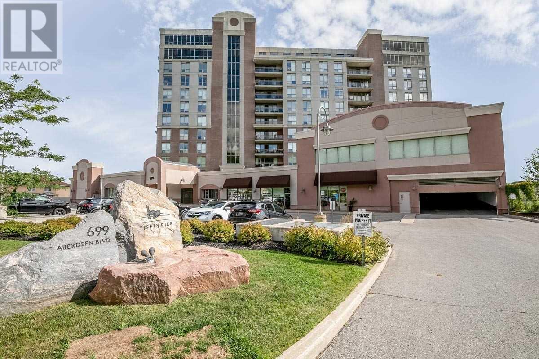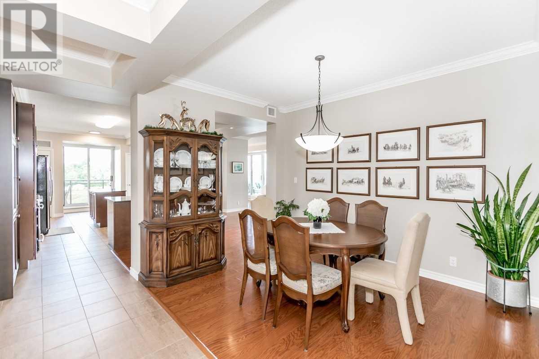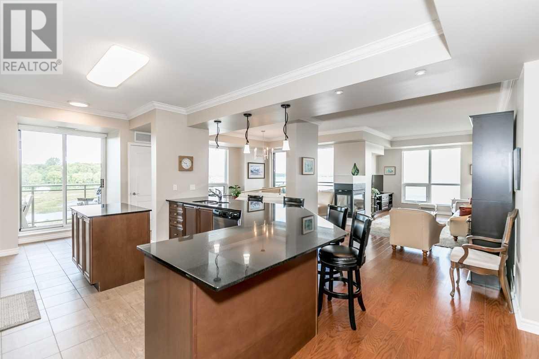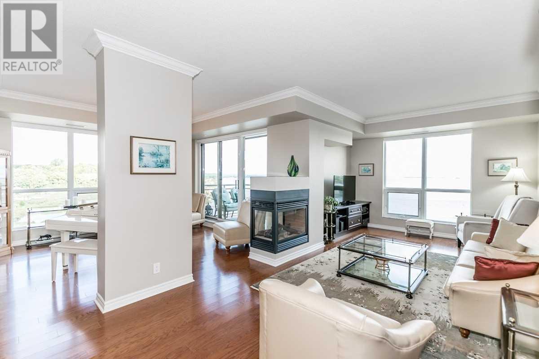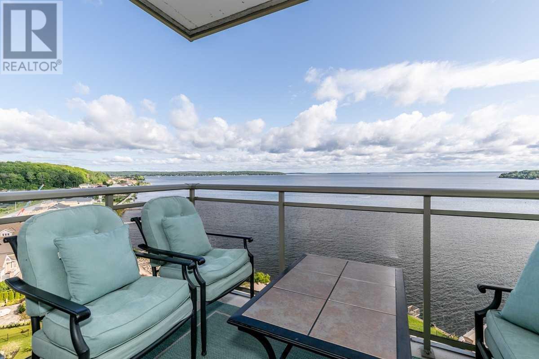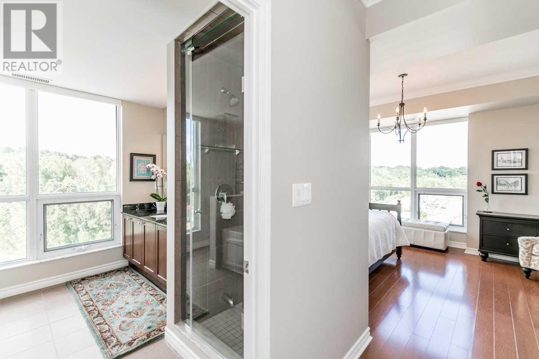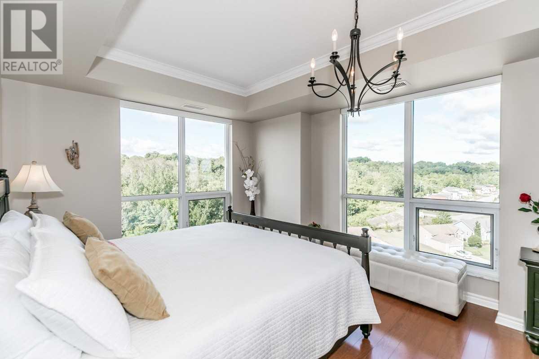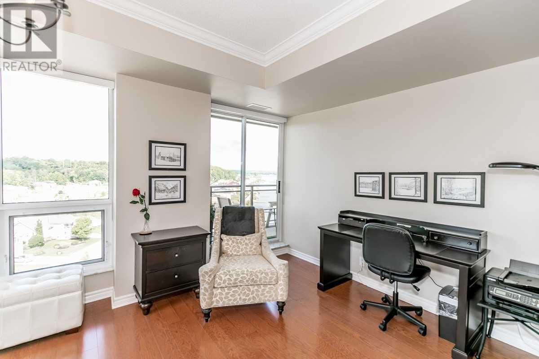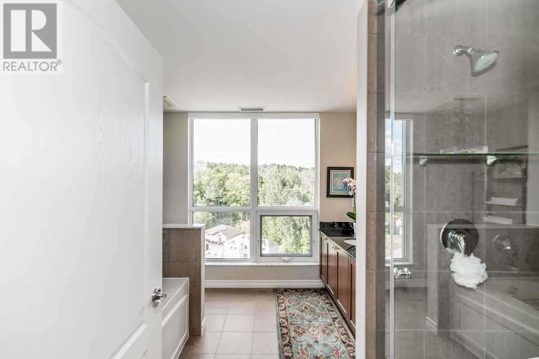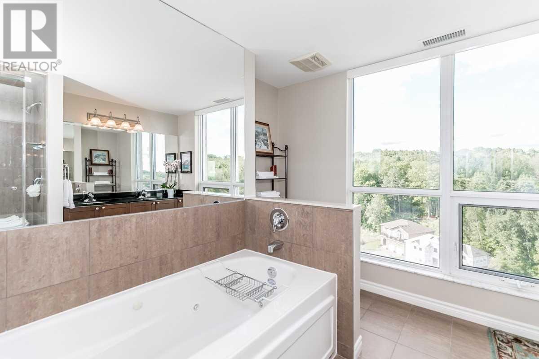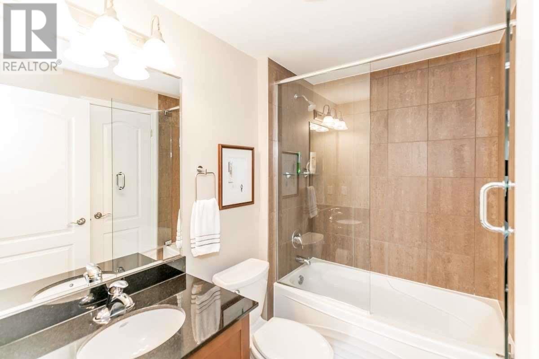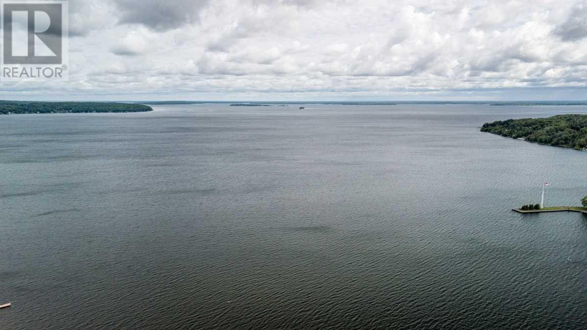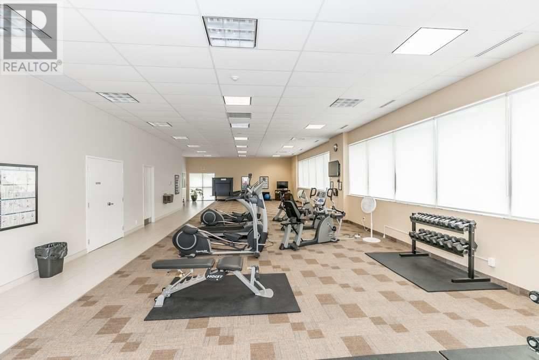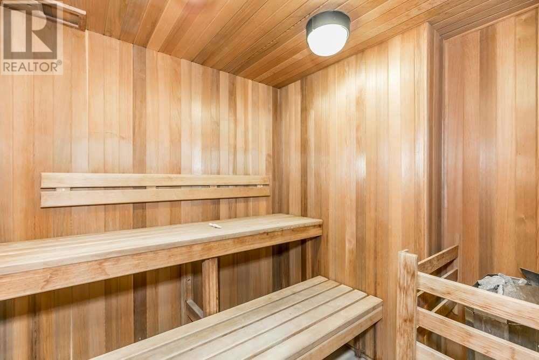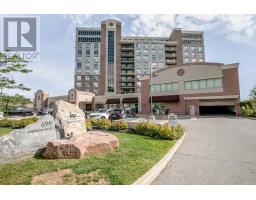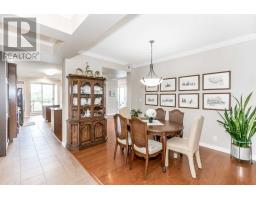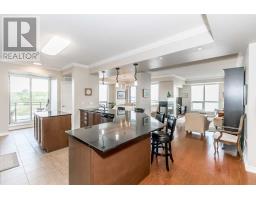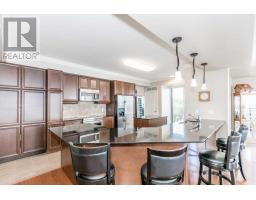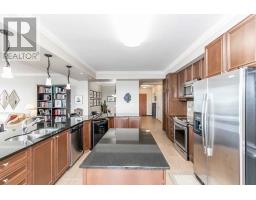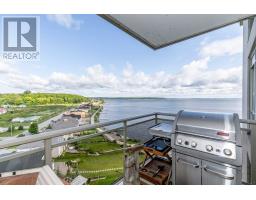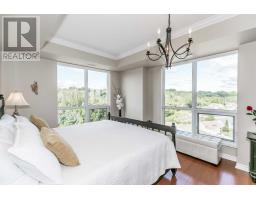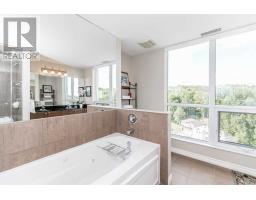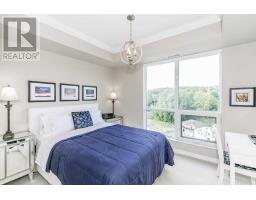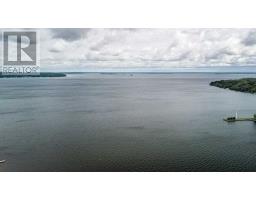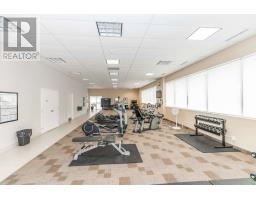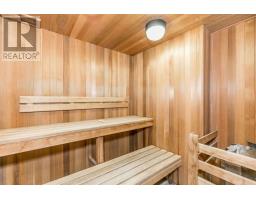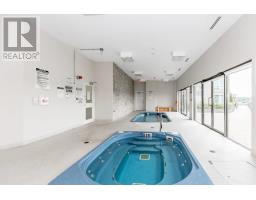#901 -699 Aberdeen Blvd Midland, Ontario L4R 5P2
$799,900Maintenance,
$1,097.67 Monthly
Maintenance,
$1,097.67 MonthlyStunning 2 Bdrm + Den Corner At Sought After Tiffin Pier Waterfront Condos. 1,919 Sf Plus 2 Waterfront Balconies. Upgraded Open Concept, Perfect For Entertaining. Gas Hookup To Grill While Watching The Boats Go By. Steps From Trans Canada Trail & Marina. Premium Underground Prkg (4 Car) & Xl Storage Incl. 5 Star Amenities Incl: Gym W/Change Rooms, Saunas,Swimspa Pool, Hot Tub, Party Rm,Guest Suite & More. Life Truly Is Too Short To Live Anywhere Else!**** EXTRAS **** S/S Appliances Incl: Fridge, Stove, Dishwasher, Microwave & Bar Fridge. Grey Front Load Washer & Dryer. All Elfs & Window Coverings. Premium Parking Fits 4 Cars. Xl Storage. Excl: Wine Fridge, Laundry Rm Freezer & Master Bed Light Fixture. (id:25308)
Property Details
| MLS® Number | S4544825 |
| Property Type | Single Family |
| Community Name | Midland |
| Amenities Near By | Marina |
| Features | Balcony |
| Parking Space Total | 4 |
| Pool Type | Indoor Pool |
| Water Front Type | Waterfront |
Building
| Bathroom Total | 2 |
| Bedrooms Above Ground | 2 |
| Bedrooms Total | 2 |
| Amenities | Storage - Locker, Party Room, Sauna, Exercise Centre |
| Cooling Type | Central Air Conditioning |
| Exterior Finish | Stucco |
| Fireplace Present | Yes |
| Heating Fuel | Natural Gas |
| Heating Type | Forced Air |
| Type | Apartment |
Parking
| Underground |
Land
| Acreage | No |
| Land Amenities | Marina |
| Surface Water | Lake/pond |
Rooms
| Level | Type | Length | Width | Dimensions |
|---|---|---|---|---|
| Main Level | Kitchen | 3.96 m | 3.65 m | 3.96 m x 3.65 m |
| Main Level | Eating Area | 2.13 m | 1.82 m | 2.13 m x 1.82 m |
| Main Level | Dining Room | 4.29 m | 3.65 m | 4.29 m x 3.65 m |
| Main Level | Living Room | 6.09 m | 3.65 m | 6.09 m x 3.65 m |
| Main Level | Den | 2.75 m | 3.65 m | 2.75 m x 3.65 m |
| Main Level | Master Bedroom | 6.18 m | 3.38 m | 6.18 m x 3.38 m |
| Main Level | Bedroom | 3.04 m | 3.38 m | 3.04 m x 3.38 m |
https://www.realtor.ca/PropertyDetails.aspx?PropertyId=21021213
Interested?
Contact us for more information
