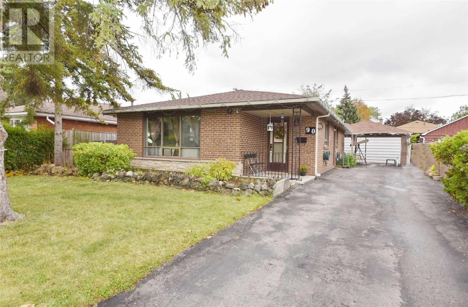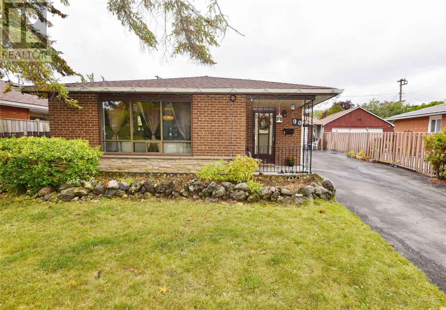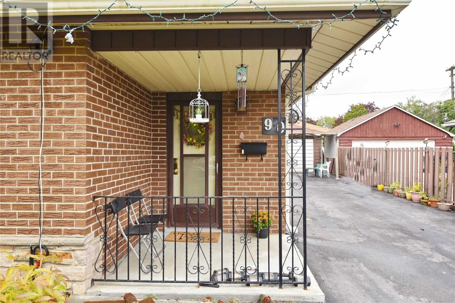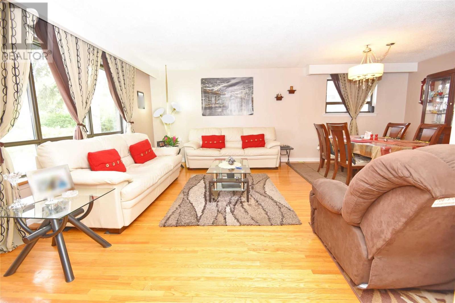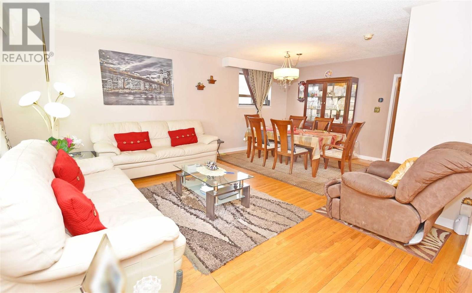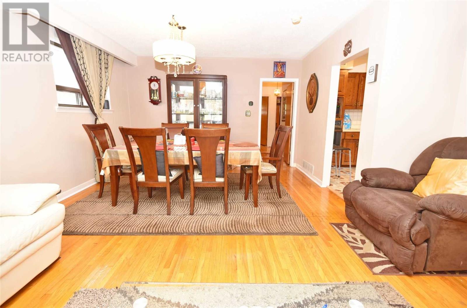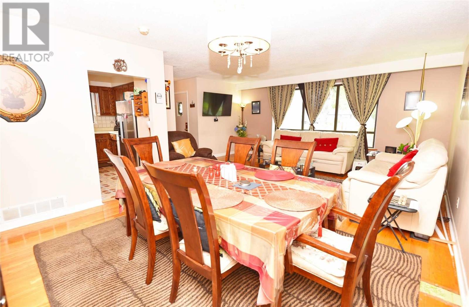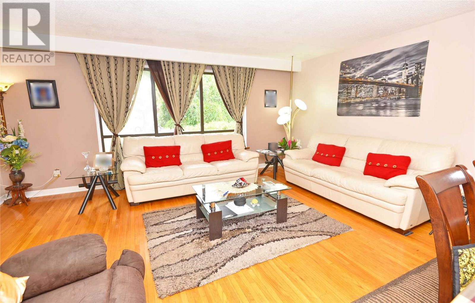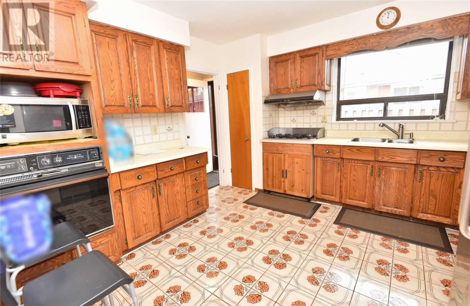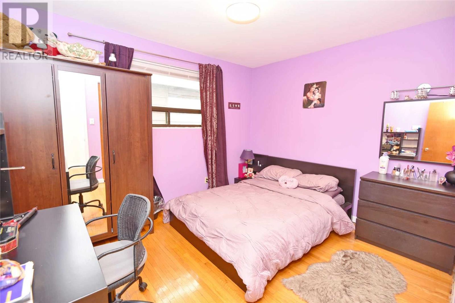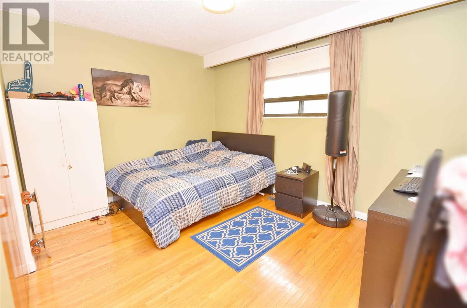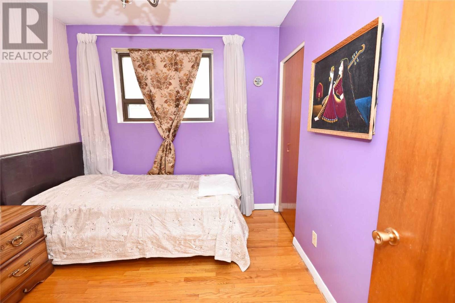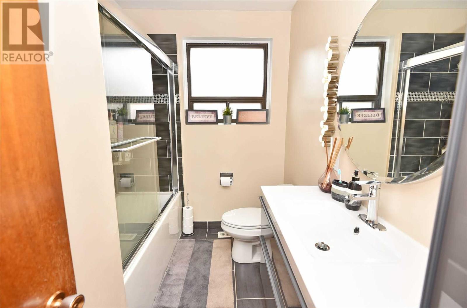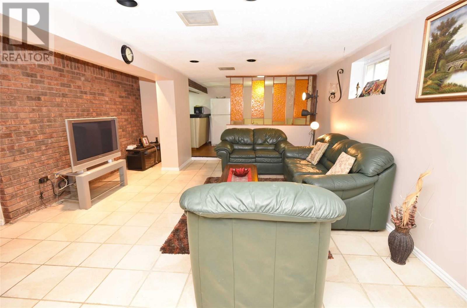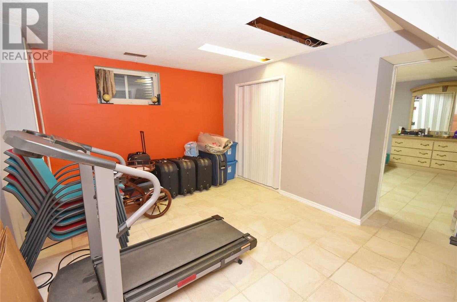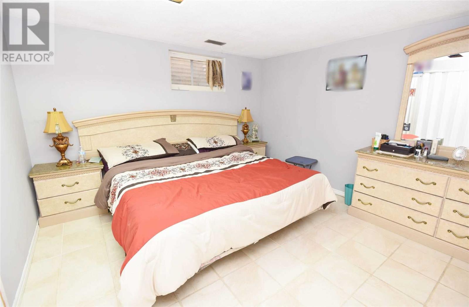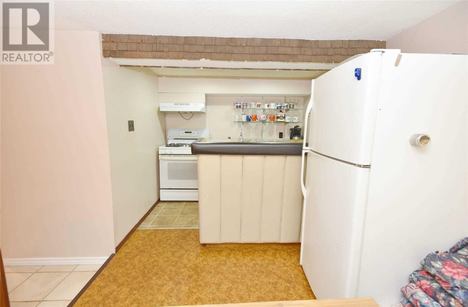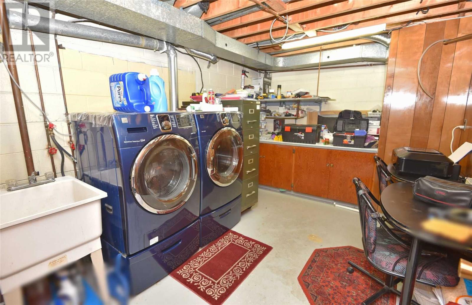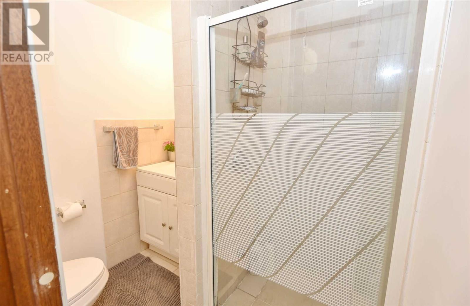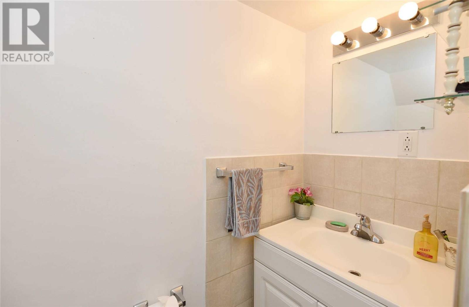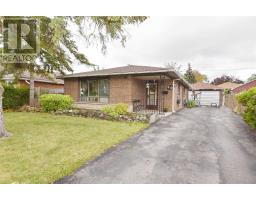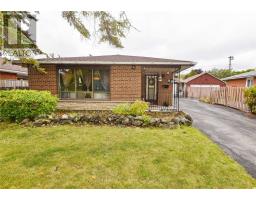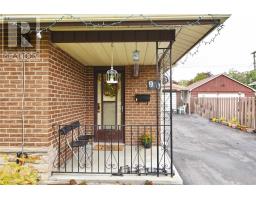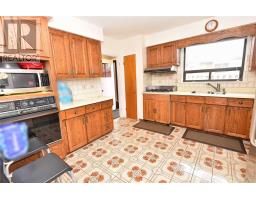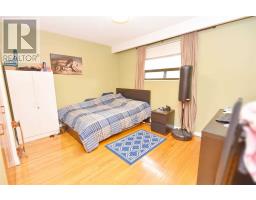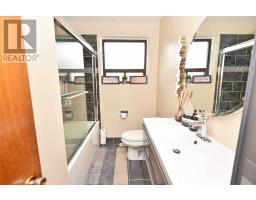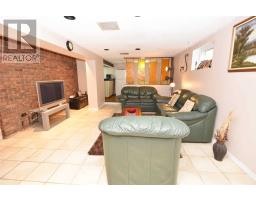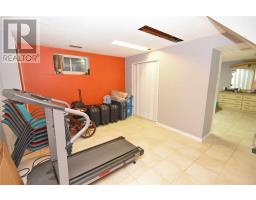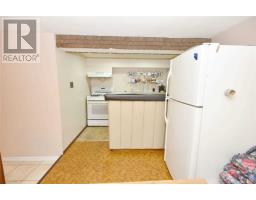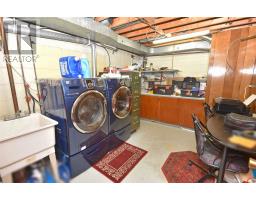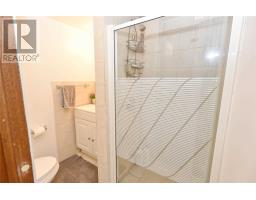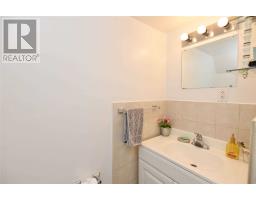5 Bedroom
2 Bathroom
Bungalow
Fireplace
Central Air Conditioning
Forced Air
$789,900
Lovely 3 Bedrm+2 Bedroom Basement Apt With Separate Side Entrance With Double Car Garage Long Driveway For Almost 6 Car Parking ,, Charming Detached Home In Desirable Family Oriented Neighborhood! Don't Miss Out On This Opportunity To Call This Home Your Own! Close To Hwys, Transit, Shopping, Parks, Schools, Place Of Worship & Walking Distance To Mall.Ttc,Schools,**** EXTRAS **** All Existing Electrical Light Fixtures ,Existing 2 Fridges,2 Stoves,Washer ,Dryer,Central Air Condition And All Window Coverings, (id:25308)
Property Details
|
MLS® Number
|
W4606016 |
|
Property Type
|
Single Family |
|
Community Name
|
Mount Olive-Silverstone-Jamestown |
|
Amenities Near By
|
Hospital, Park, Public Transit, Schools |
|
Parking Space Total
|
7 |
Building
|
Bathroom Total
|
2 |
|
Bedrooms Above Ground
|
3 |
|
Bedrooms Below Ground
|
2 |
|
Bedrooms Total
|
5 |
|
Architectural Style
|
Bungalow |
|
Basement Features
|
Apartment In Basement, Separate Entrance |
|
Basement Type
|
N/a |
|
Construction Style Attachment
|
Detached |
|
Cooling Type
|
Central Air Conditioning |
|
Exterior Finish
|
Brick |
|
Fireplace Present
|
Yes |
|
Heating Fuel
|
Natural Gas |
|
Heating Type
|
Forced Air |
|
Stories Total
|
1 |
|
Type
|
House |
Parking
Land
|
Acreage
|
No |
|
Land Amenities
|
Hospital, Park, Public Transit, Schools |
|
Size Irregular
|
47 X 122 Ft |
|
Size Total Text
|
47 X 122 Ft |
Rooms
| Level |
Type |
Length |
Width |
Dimensions |
|
Basement |
Kitchen |
|
|
|
|
Basement |
Living Room |
|
|
|
|
Basement |
Bedroom 4 |
|
|
|
|
Basement |
Bedroom 5 |
|
|
|
|
Ground Level |
Living Room |
5.5 m |
4 m |
5.5 m x 4 m |
|
Ground Level |
Dining Room |
3.94 m |
2.7 m |
3.94 m x 2.7 m |
|
Ground Level |
Kitchen |
3.5 m |
3.5 m |
3.5 m x 3.5 m |
|
Ground Level |
Master Bedroom |
3.9 m |
3 m |
3.9 m x 3 m |
|
Ground Level |
Bedroom |
3.6 m |
3 m |
3.6 m x 3 m |
|
Ground Level |
Bedroom |
2.8 m |
2.6 m |
2.8 m x 2.6 m |
Utilities
|
Sewer
|
Installed |
|
Natural Gas
|
Installed |
|
Electricity
|
Installed |
|
Cable
|
Installed |
https://www.realtor.ca/PropertyDetails.aspx?PropertyId=21238782
