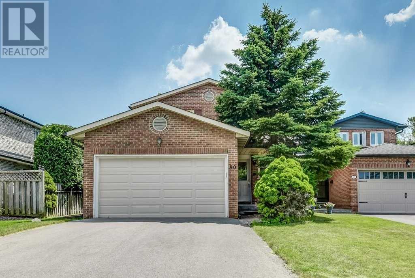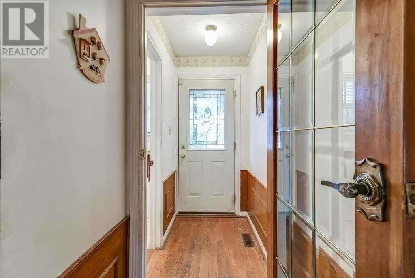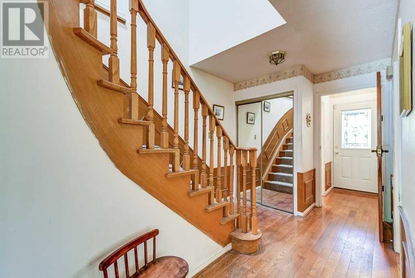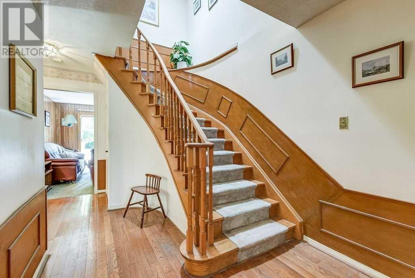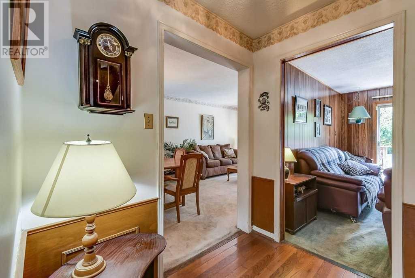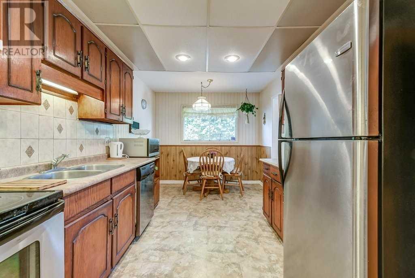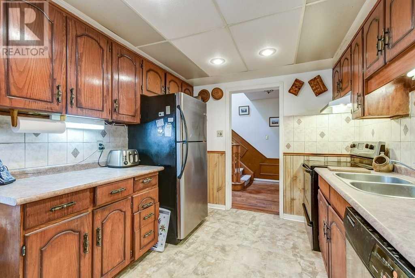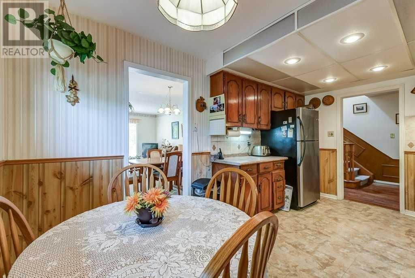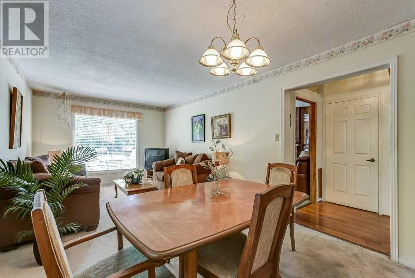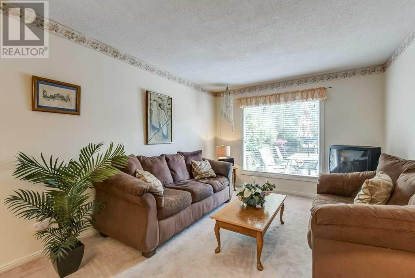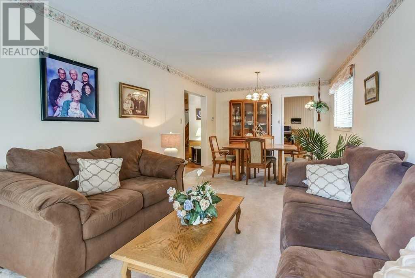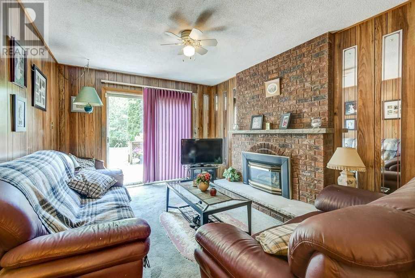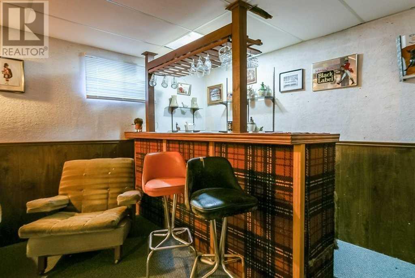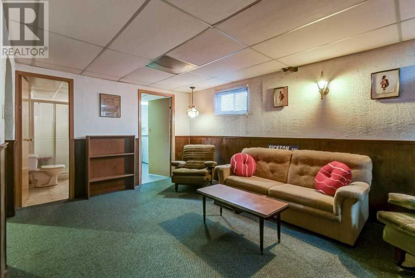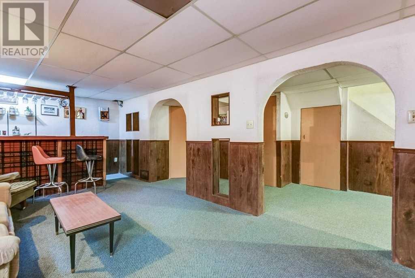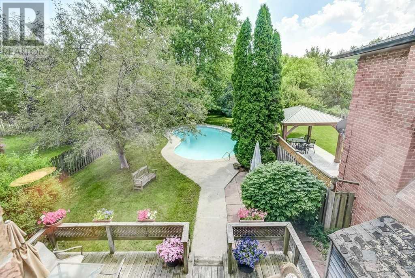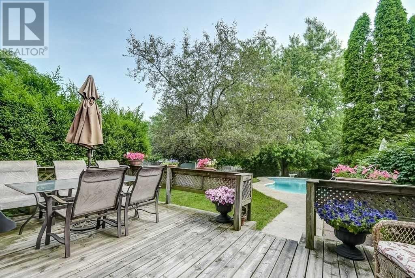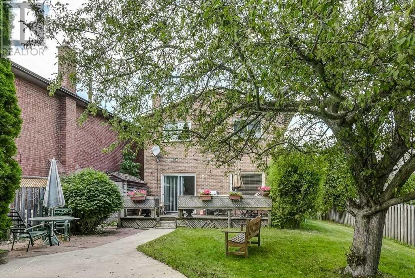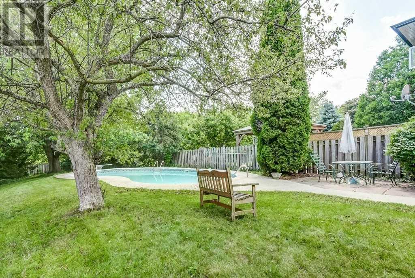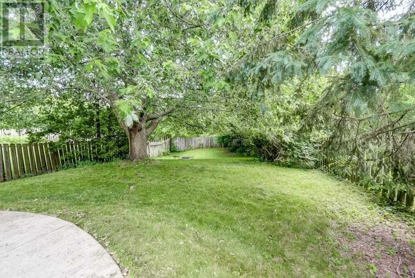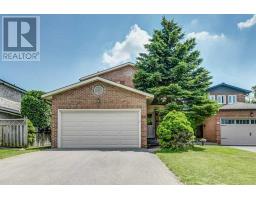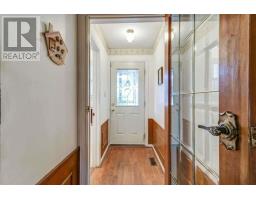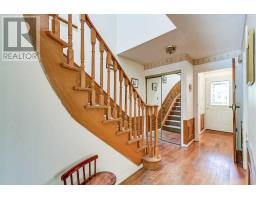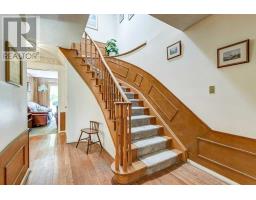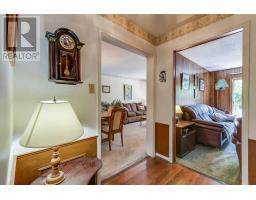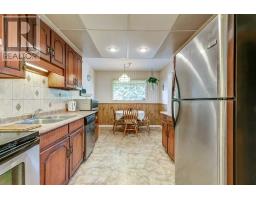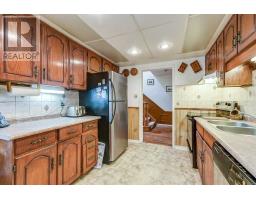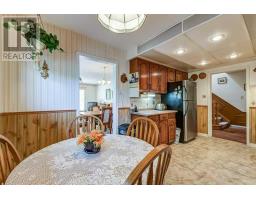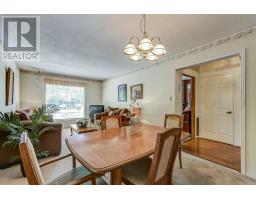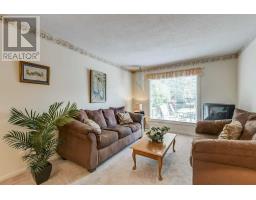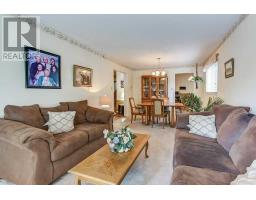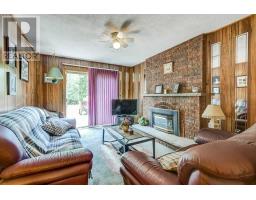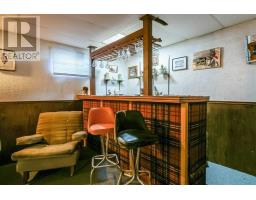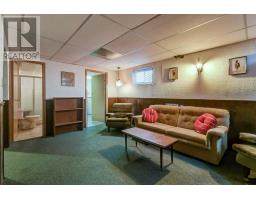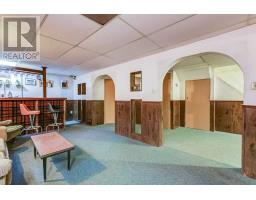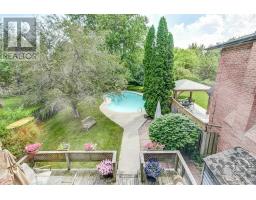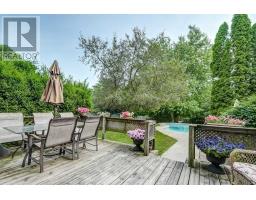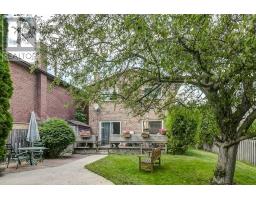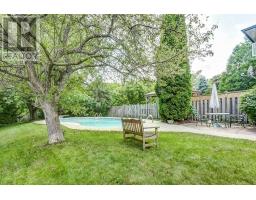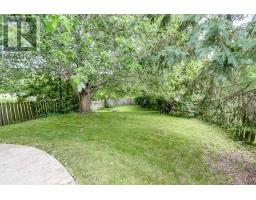3 Bedroom
4 Bathroom
Fireplace
Inground Pool
Central Air Conditioning
Forced Air
$835,000
Family Home In Sherwood Estates- Village Of Markham - 3 Bedrooms, 4 Baths,Newly Installed Broadloom In Family Room And 3 Bedrooms, Finished Basement, With Inground Pool In Private Back Yard With Mature Trees. Great Location Hwy 7 + Ninth Line. Close To Hospital, Schools And Transit.Seller Wants An Offer! Easy To Show! ** This is a linked property.** **** EXTRAS **** All Window Coverings, All Electric Fixtures, Fridge, Stove, Dishwasher, Washer, Dryer, And Pool Equipment. Hwt (Rental) (id:25308)
Property Details
|
MLS® Number
|
N4593487 |
|
Property Type
|
Single Family |
|
Community Name
|
Sherwood-Amberglen |
|
Amenities Near By
|
Hospital, Park, Public Transit |
|
Parking Space Total
|
6 |
|
Pool Type
|
Inground Pool |
Building
|
Bathroom Total
|
4 |
|
Bedrooms Above Ground
|
3 |
|
Bedrooms Total
|
3 |
|
Basement Development
|
Finished |
|
Basement Type
|
N/a (finished) |
|
Construction Style Attachment
|
Detached |
|
Cooling Type
|
Central Air Conditioning |
|
Exterior Finish
|
Brick |
|
Fireplace Present
|
Yes |
|
Heating Fuel
|
Natural Gas |
|
Heating Type
|
Forced Air |
|
Stories Total
|
2 |
|
Type
|
House |
Parking
Land
|
Acreage
|
No |
|
Land Amenities
|
Hospital, Park, Public Transit |
|
Size Irregular
|
38.22 X 215 Ft ; Irregular |
|
Size Total Text
|
38.22 X 215 Ft ; Irregular |
Rooms
| Level |
Type |
Length |
Width |
Dimensions |
|
Second Level |
Master Bedroom |
5.09 m |
3.32 m |
5.09 m x 3.32 m |
|
Second Level |
Bedroom 2 |
3.66 m |
3.52 m |
3.66 m x 3.52 m |
|
Second Level |
Bedroom 3 |
3.54 m |
3.05 m |
3.54 m x 3.05 m |
|
Basement |
Recreational, Games Room |
5.05 m |
3.29 m |
5.05 m x 3.29 m |
|
Basement |
Laundry Room |
2.75 m |
1.95 m |
2.75 m x 1.95 m |
|
Main Level |
Living Room |
3.74 m |
3.33 m |
3.74 m x 3.33 m |
|
Main Level |
Dining Room |
3.33 m |
2.72 m |
3.33 m x 2.72 m |
|
Main Level |
Kitchen |
2.8 m |
2.67 m |
2.8 m x 2.67 m |
|
Main Level |
Eating Area |
2.8 m |
2.11 m |
2.8 m x 2.11 m |
|
Main Level |
Family Room |
4.24 m |
3.29 m |
4.24 m x 3.29 m |
Utilities
|
Sewer
|
Installed |
|
Natural Gas
|
Installed |
|
Electricity
|
Installed |
|
Cable
|
Available |
https://www.realtor.ca/PropertyDetails.aspx?PropertyId=21193762
