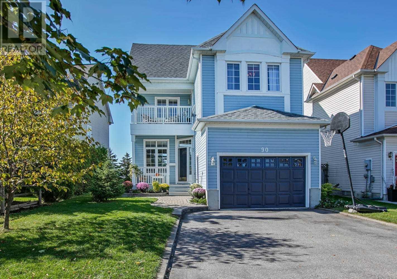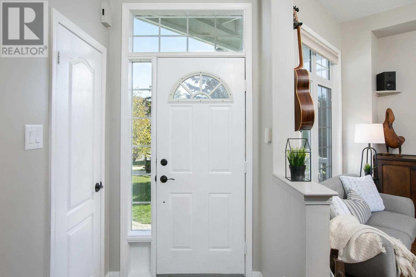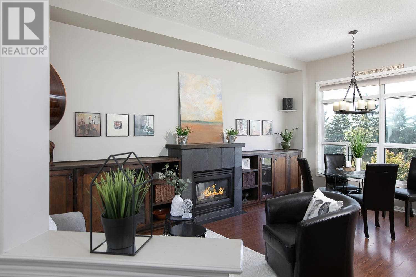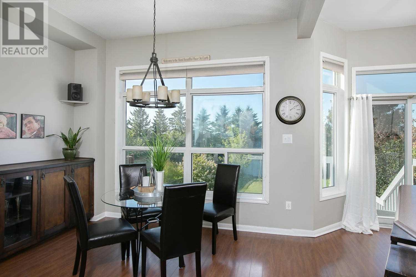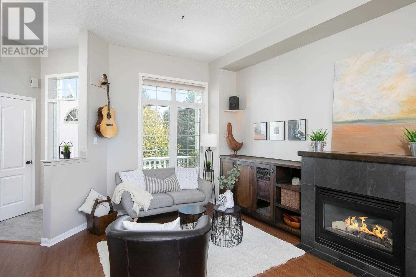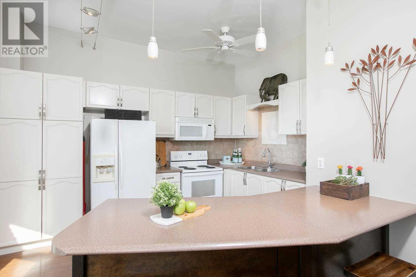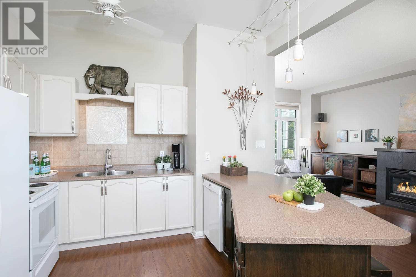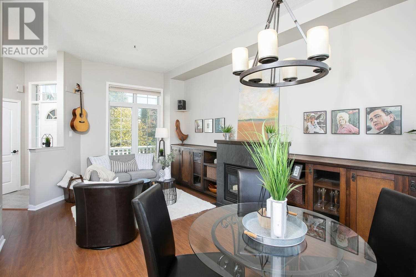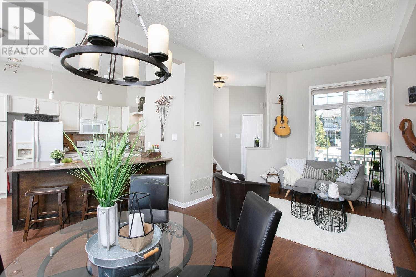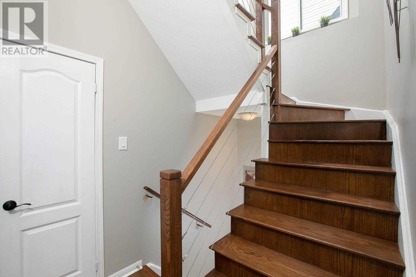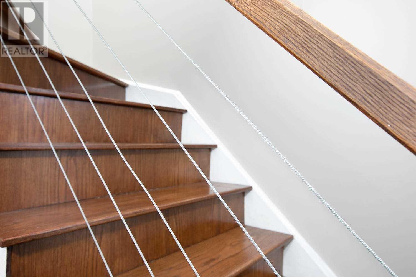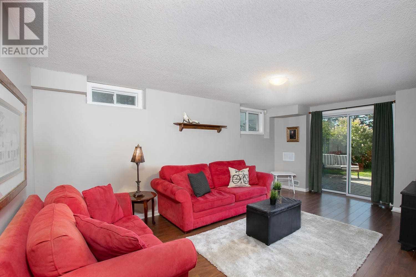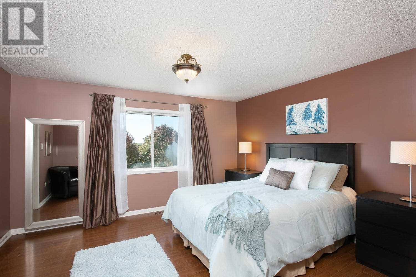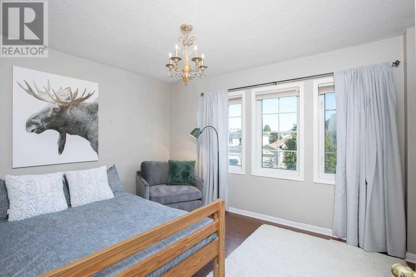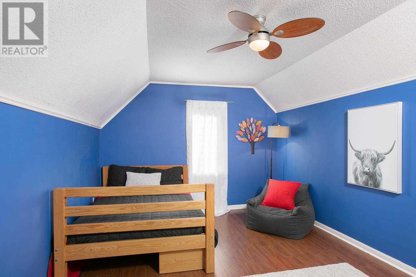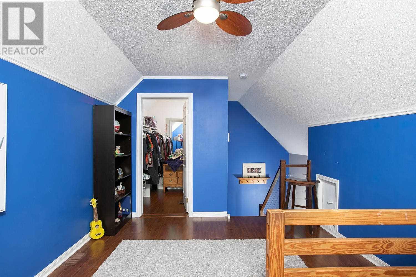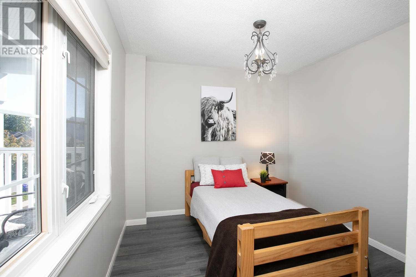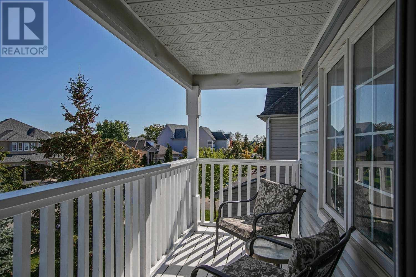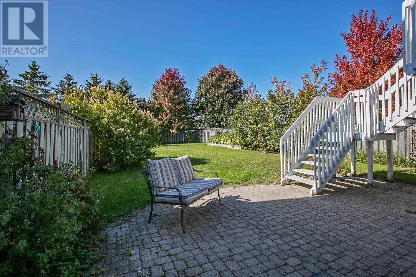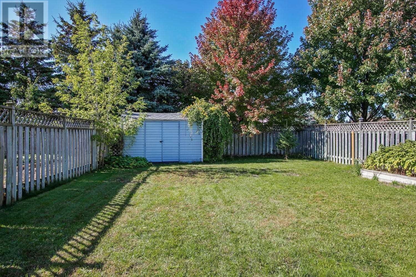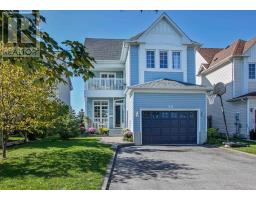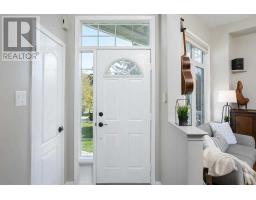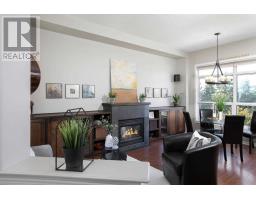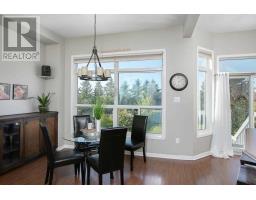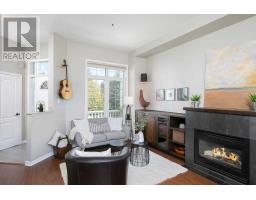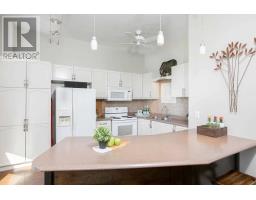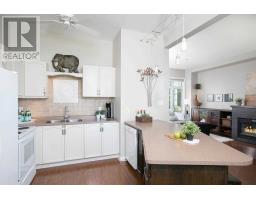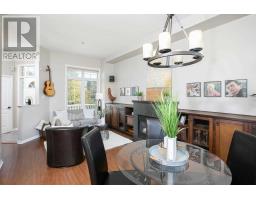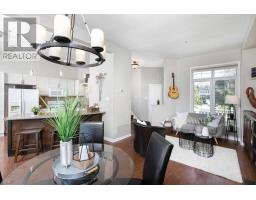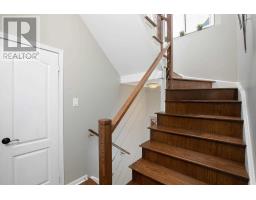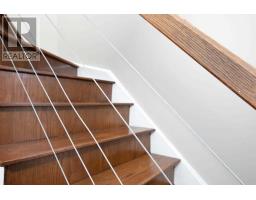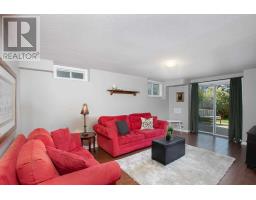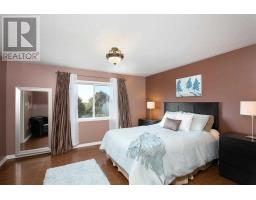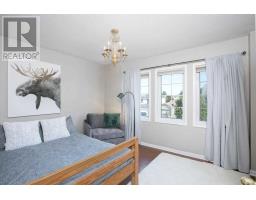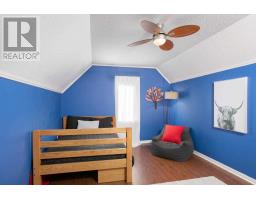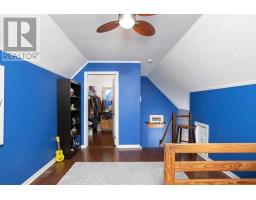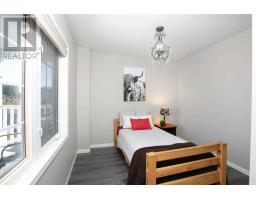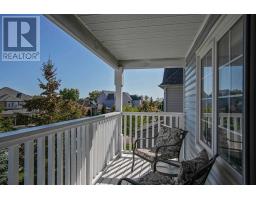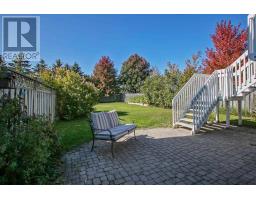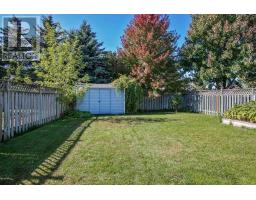4 Bedroom
3 Bathroom
Fireplace
Central Air Conditioning
Forced Air
$699,000
4 B/R 3 Bath Home With Finished Walk Out Basement On Quiet Crescent With Gorgeous West Views. O/C Main Level With Bright Kitchen, Open To Dining Room And Living Room Including Custom Built In Cabinets And Cozy Gas Fireplace. 4 Good Size Bedrooms, 2 With Walk In Closets Including The Master With 4Pc Ensuite. The Kids Can Play Downstairs In The Fin. W/O Basement Or In The Huge Backyard While You Sit And Relax On The 2nd Level Porch Or In Front Of The Fireplace**** EXTRAS **** Easy Walk To Rec Centre/Library,Schools,Ravine & Walking Trails,Incl Appliances,Elf's,Newer Shingles,Newer Furnace And A/C, Built In Cabinets.Water Filtration System,Exc Light Fix In South B/R,Irrigation System (As Is).12 Mins To 404 Hwy. (id:25308)
Property Details
|
MLS® Number
|
N4604018 |
|
Property Type
|
Single Family |
|
Community Name
|
Mt Albert |
|
Amenities Near By
|
Park, Schools |
|
Features
|
Ravine |
|
Parking Space Total
|
4 |
Building
|
Bathroom Total
|
3 |
|
Bedrooms Above Ground
|
4 |
|
Bedrooms Total
|
4 |
|
Basement Development
|
Finished |
|
Basement Features
|
Walk Out |
|
Basement Type
|
Full (finished) |
|
Construction Style Attachment
|
Detached |
|
Cooling Type
|
Central Air Conditioning |
|
Exterior Finish
|
Vinyl |
|
Fireplace Present
|
Yes |
|
Heating Fuel
|
Natural Gas |
|
Heating Type
|
Forced Air |
|
Stories Total
|
3 |
|
Type
|
House |
Parking
Land
|
Acreage
|
No |
|
Land Amenities
|
Park, Schools |
|
Size Irregular
|
44.69 X 153.02 Ft ; Irreg 157.77 Ft On East Side As Per Geo |
|
Size Total Text
|
44.69 X 153.02 Ft ; Irreg 157.77 Ft On East Side As Per Geo |
Rooms
| Level |
Type |
Length |
Width |
Dimensions |
|
Second Level |
Master Bedroom |
|
|
|
|
Second Level |
Bedroom 2 |
|
|
|
|
Second Level |
Bedroom 3 |
|
|
|
|
Basement |
Recreational, Games Room |
|
|
|
|
Main Level |
Kitchen |
|
|
|
|
Main Level |
Dining Room |
|
|
|
|
Main Level |
Living Room |
|
|
|
|
Upper Level |
Bedroom 4 |
|
|
|
https://www.realtor.ca/PropertyDetails.aspx?PropertyId=21231933
