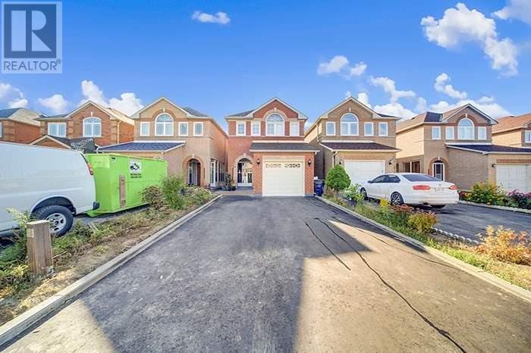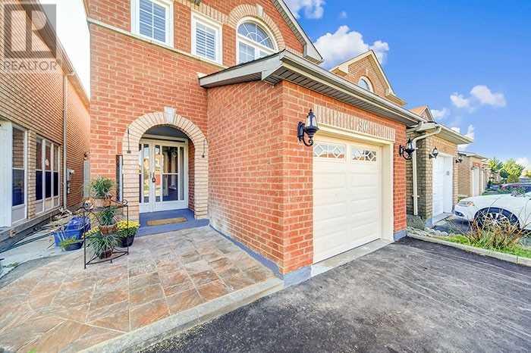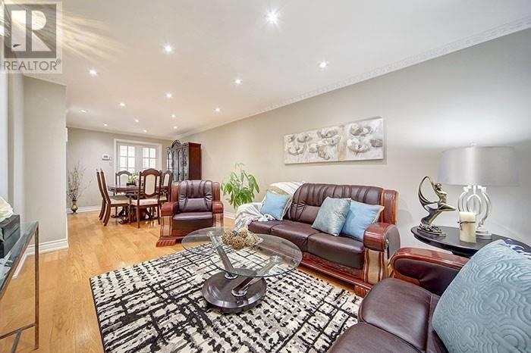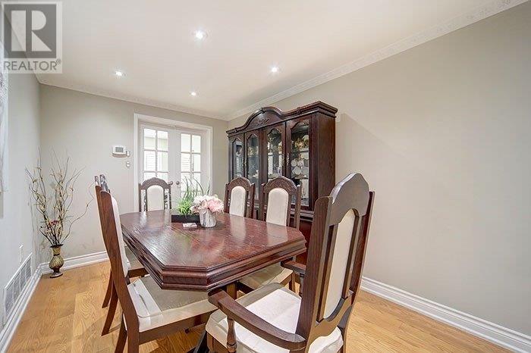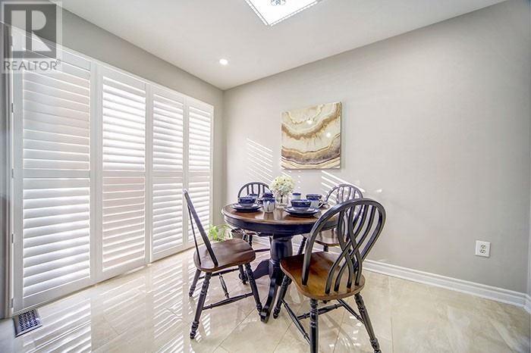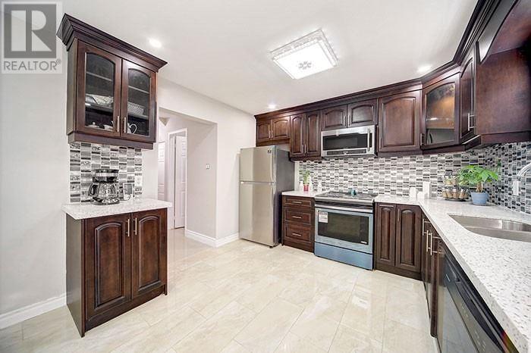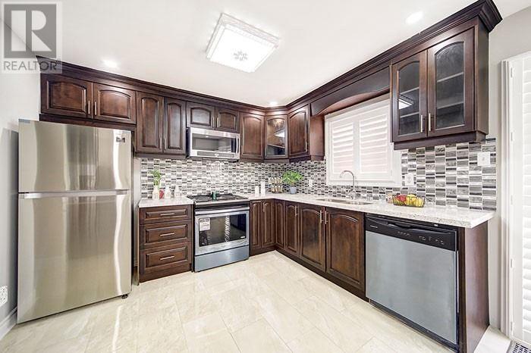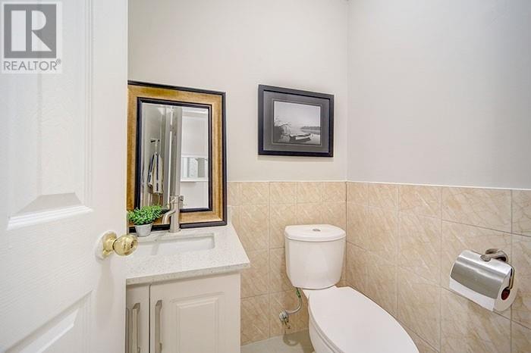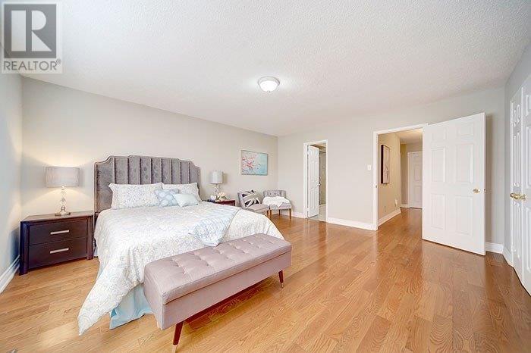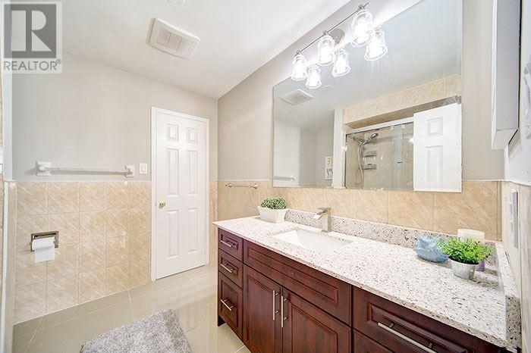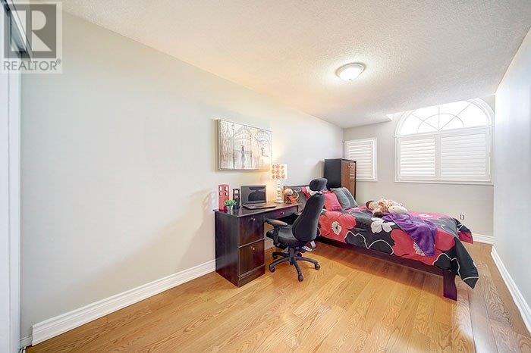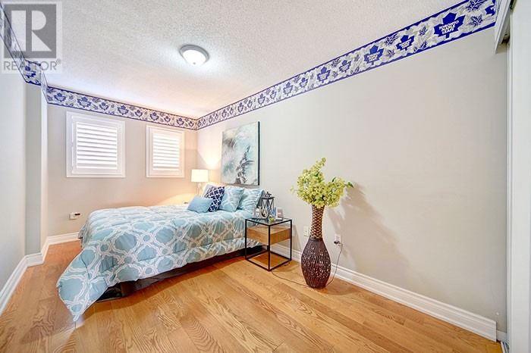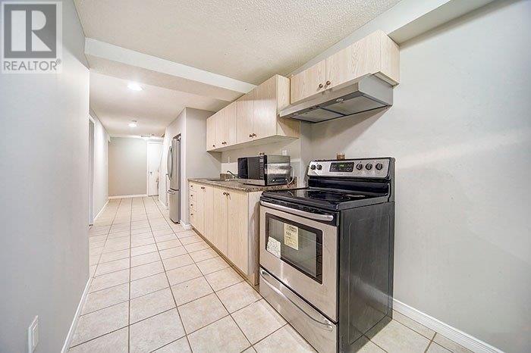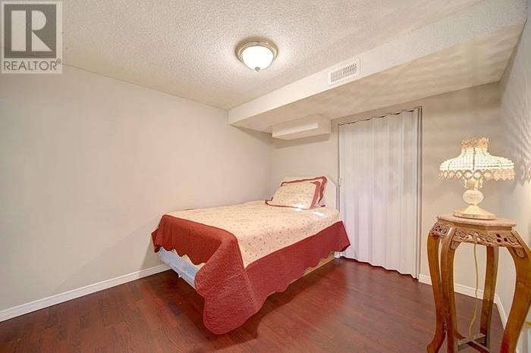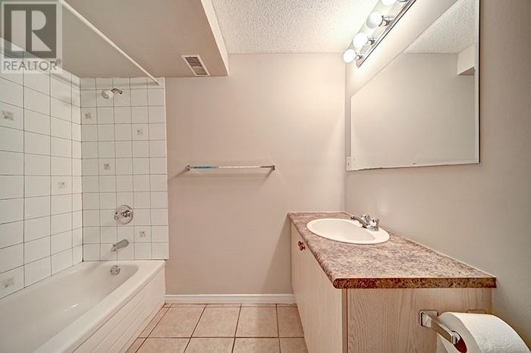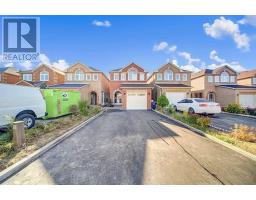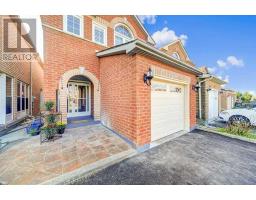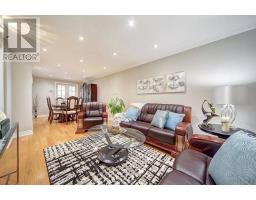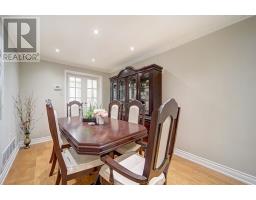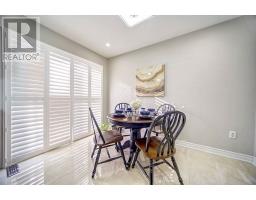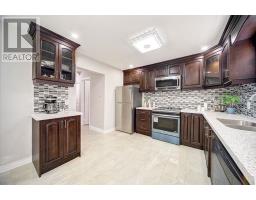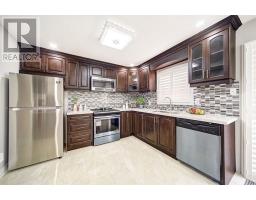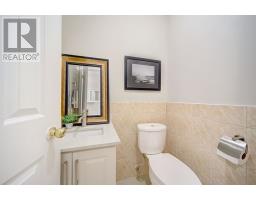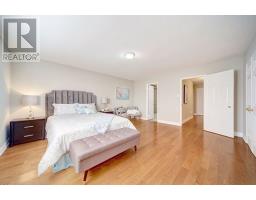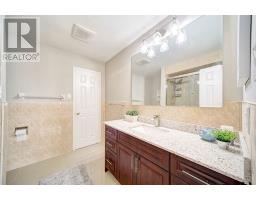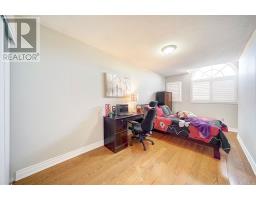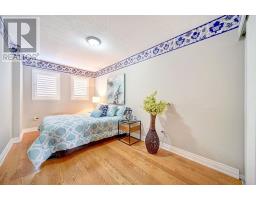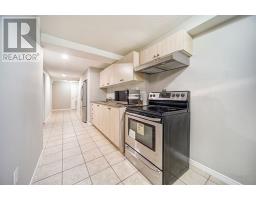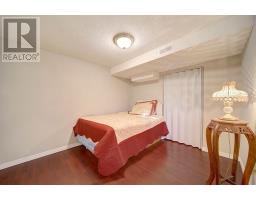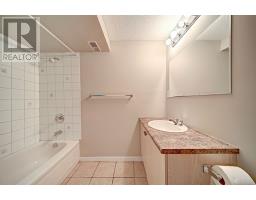90 Kruger Rd Markham, Ontario L3S 3Y7
4 Bedroom
3 Bathroom
Central Air Conditioning
Forced Air
$799,900
Beautiful & Spotless!!! Move-In Ready Home In High Demand Middlefield Community, Completely Renovated. Open Concept Home For A New Family To Enjoy! Lots Of Upgrade; Finished Basement With Sep Entrance, New Driveway, Hardwood Floor Throughout, Granite Countertop, New Stove And Refrigerator, New Washroom With Granite Top, Freshly Painted. Walking Distance To School And Par, Shops,And Ttc.**** EXTRAS **** Steel Appliances: Fridge, Stove, B/I Dishwasher,Washer, Dryer, Blinds, Cac, Water Heater (R) (id:25308)
Property Details
| MLS® Number | N4606422 |
| Property Type | Single Family |
| Community Name | Middlefield |
| Parking Space Total | 3 |
Building
| Bathroom Total | 3 |
| Bedrooms Above Ground | 3 |
| Bedrooms Below Ground | 1 |
| Bedrooms Total | 4 |
| Basement Development | Finished |
| Basement Features | Separate Entrance |
| Basement Type | N/a (finished) |
| Construction Style Attachment | Detached |
| Cooling Type | Central Air Conditioning |
| Exterior Finish | Brick |
| Heating Fuel | Natural Gas |
| Heating Type | Forced Air |
| Stories Total | 2 |
| Type | House |
Parking
| Attached garage |
Land
| Acreage | No |
| Size Irregular | 22.97 X 103.35 Ft |
| Size Total Text | 22.97 X 103.35 Ft |
Rooms
| Level | Type | Length | Width | Dimensions |
|---|---|---|---|---|
| Second Level | Master Bedroom | 4.9 m | 4.5 m | 4.9 m x 4.5 m |
| Second Level | Bedroom 2 | 5.3 m | 2.55 m | 5.3 m x 2.55 m |
| Second Level | Bedroom 3 | 4.5 m | 2.5 m | 4.5 m x 2.5 m |
| Basement | Bedroom 4 | |||
| Ground Level | Living Room | 4.5 m | 3.1 m | 4.5 m x 3.1 m |
| Ground Level | Dining Room | 3.3 m | 2.7 m | 3.3 m x 2.7 m |
| Ground Level | Eating Area | |||
| Ground Level | Kitchen | 5.1 m | 3.3 m | 5.1 m x 3.3 m |
https://www.realtor.ca/PropertyDetails.aspx?PropertyId=21239834
Interested?
Contact us for more information
