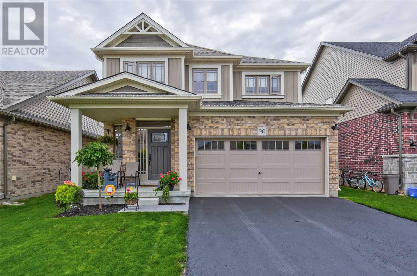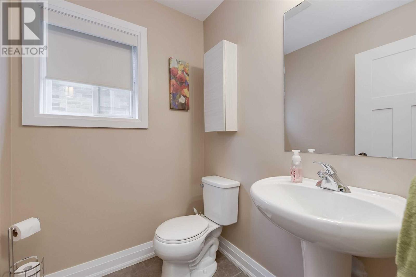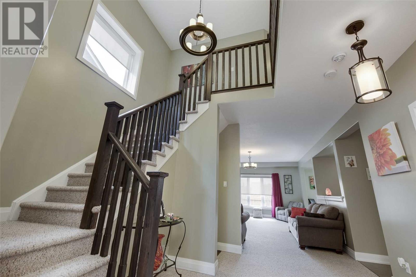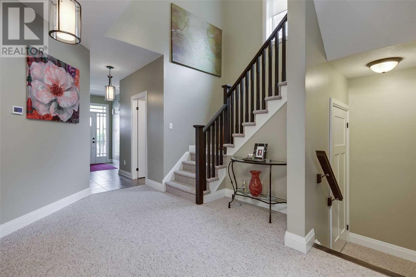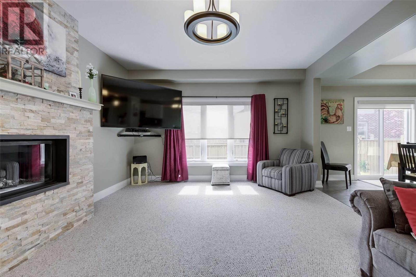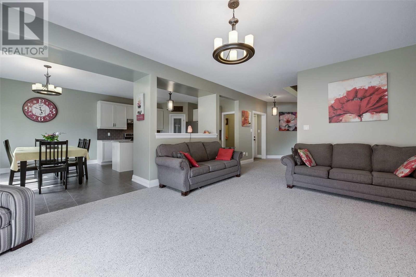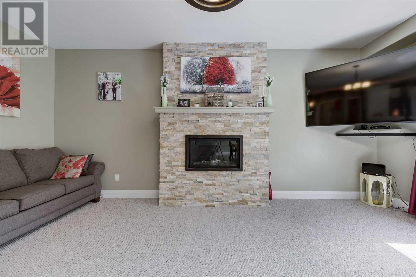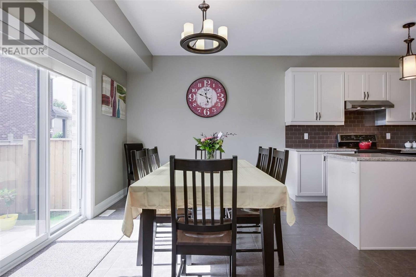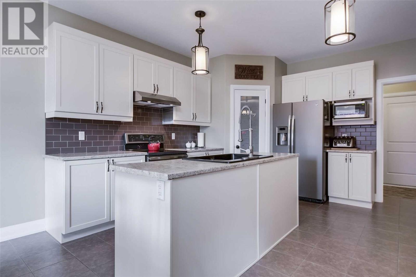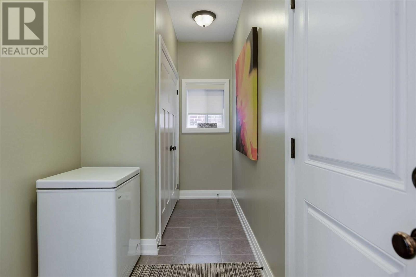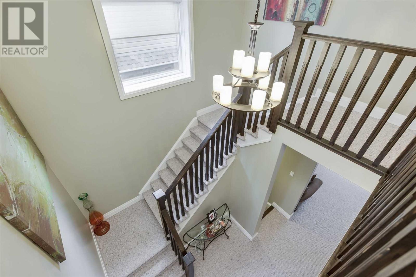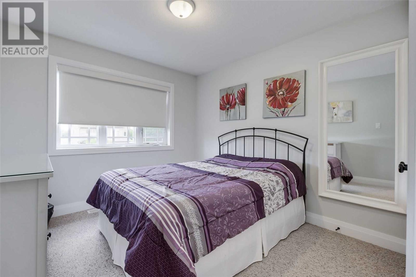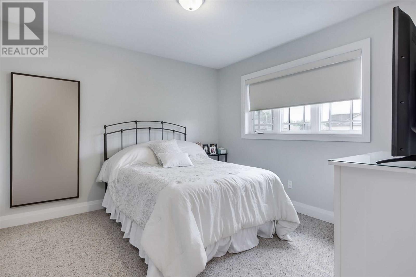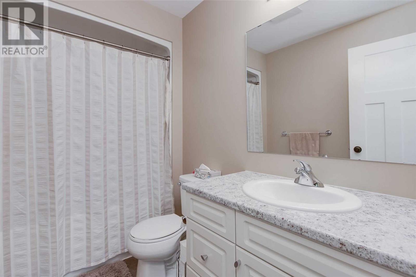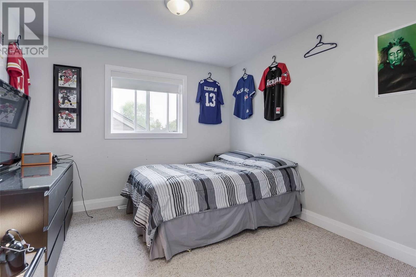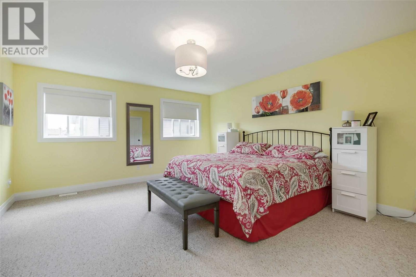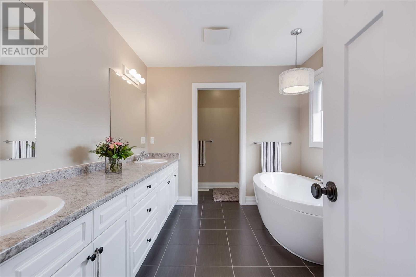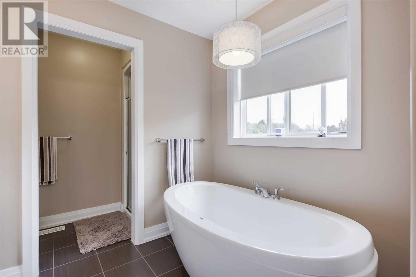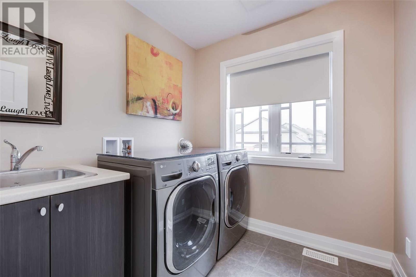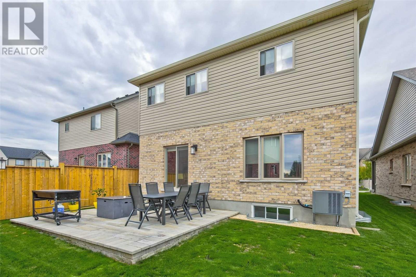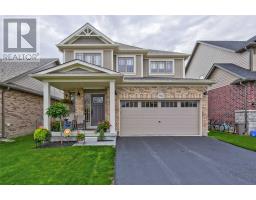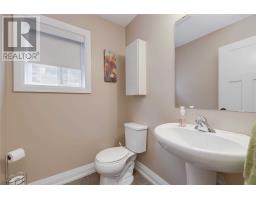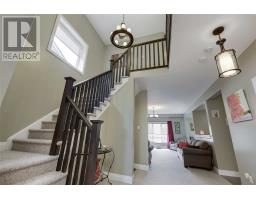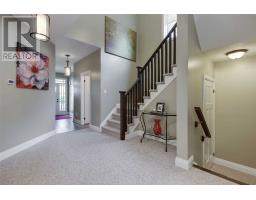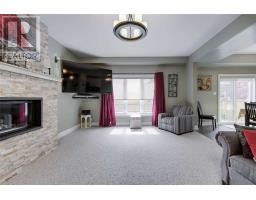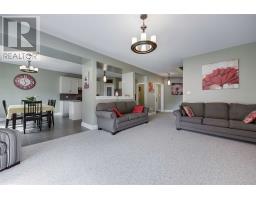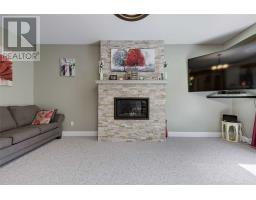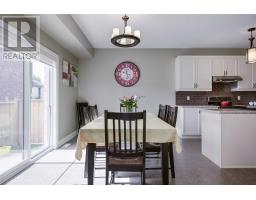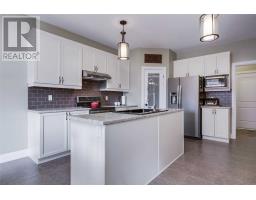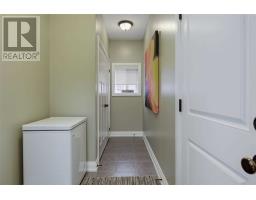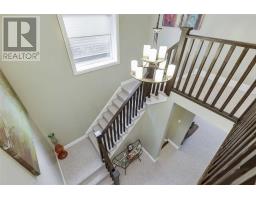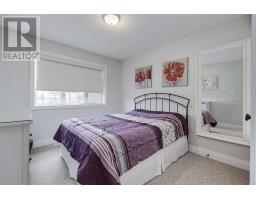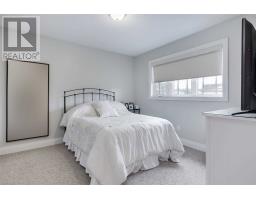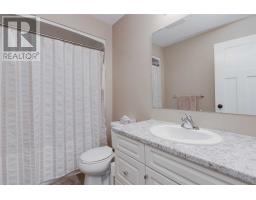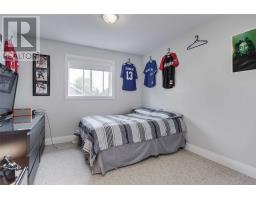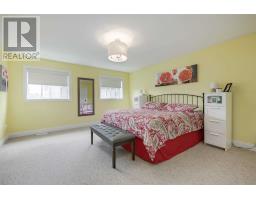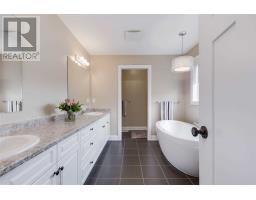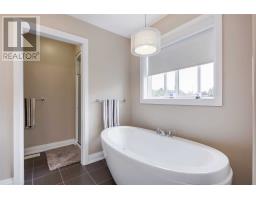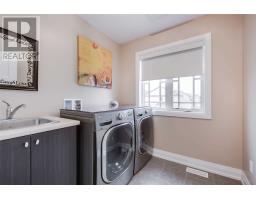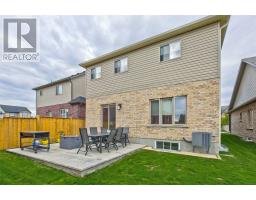4 Bedroom
3 Bathroom
Fireplace
Central Air Conditioning
Forced Air
$749,000
Stunning 4 Bedroom, 3 Bath Devonleigh Built ""Middleton"" Model. Just 3 Years Old. Large Eat-In Kitchen With Over Sized Center Island, Stainless Appliances And Walk-In Pantry, Walk Out To Beautifully Landscaped Yard. Open Concept Living Room Area With Floor To Ceiling Stone Gas Fireplace. Large Mudroom With Garage Access. Massive Master With His & Her Closets, 5Pc W/ Glass Shower & Soaker Tub, Lrg Bdrms. Upstairs Laundry. Shows 10+.**** EXTRAS **** Fridge, Stove, Washer, Dryer, B/I Dishwasher, Elfs, Window Coverings, Water Softener, 1 Gdo & 1 Remote, Excludes: Fridge And Freezer In Bsmt, Freezer In Mudroom (id:25308)
Property Details
|
MLS® Number
|
N4591917 |
|
Property Type
|
Single Family |
|
Community Name
|
Beeton |
|
Parking Space Total
|
4 |
Building
|
Bathroom Total
|
3 |
|
Bedrooms Above Ground
|
4 |
|
Bedrooms Total
|
4 |
|
Basement Development
|
Unfinished |
|
Basement Type
|
Full (unfinished) |
|
Construction Style Attachment
|
Detached |
|
Cooling Type
|
Central Air Conditioning |
|
Exterior Finish
|
Brick, Vinyl |
|
Fireplace Present
|
Yes |
|
Heating Fuel
|
Natural Gas |
|
Heating Type
|
Forced Air |
|
Stories Total
|
2 |
|
Type
|
House |
Parking
Land
|
Acreage
|
No |
|
Size Irregular
|
40.6 X 97.22 Ft |
|
Size Total Text
|
40.6 X 97.22 Ft |
Rooms
| Level |
Type |
Length |
Width |
Dimensions |
|
Second Level |
Master Bedroom |
4.36 m |
4.94 m |
4.36 m x 4.94 m |
|
Second Level |
Bedroom 2 |
3.57 m |
3.19 m |
3.57 m x 3.19 m |
|
Second Level |
Bedroom 3 |
3.08 m |
3.07 m |
3.08 m x 3.07 m |
|
Second Level |
Bedroom 4 |
3.39 m |
3.32 m |
3.39 m x 3.32 m |
|
Main Level |
Kitchen |
4.38 m |
7.28 m |
4.38 m x 7.28 m |
|
Main Level |
Eating Area |
|
|
|
|
Main Level |
Great Room |
4.26 m |
5.91 m |
4.26 m x 5.91 m |
http://www.90Julia.com/
