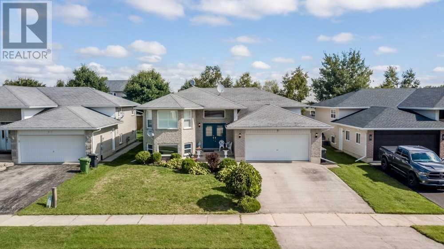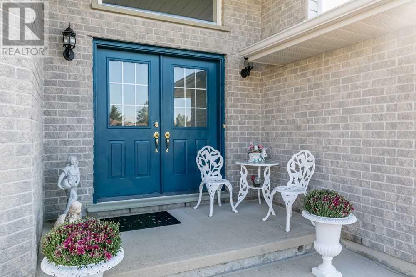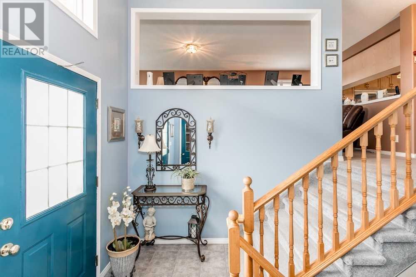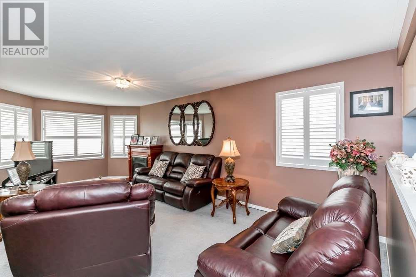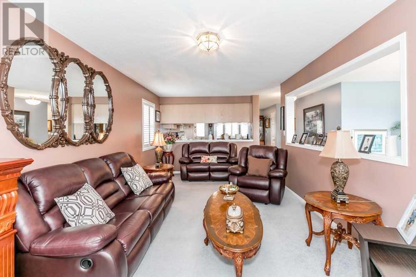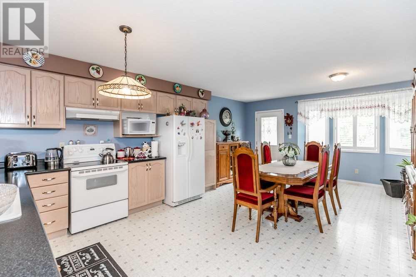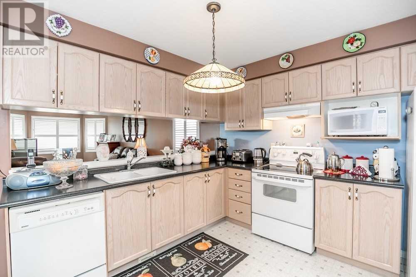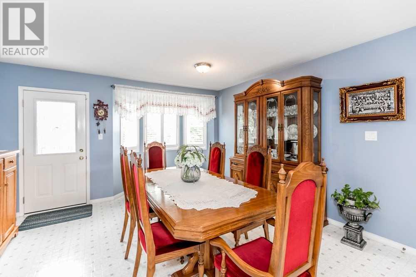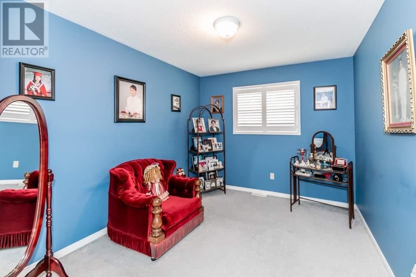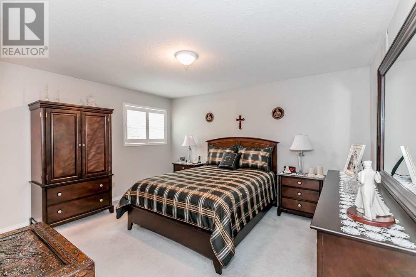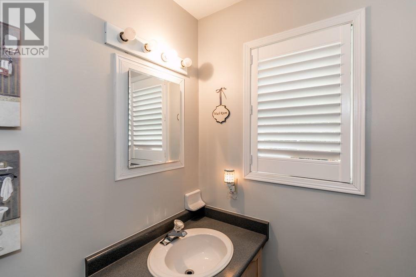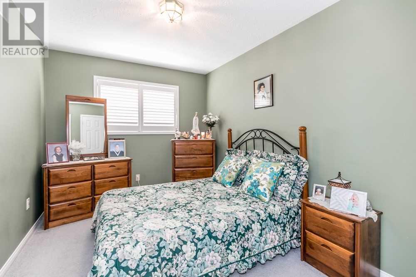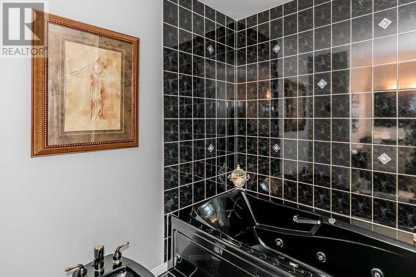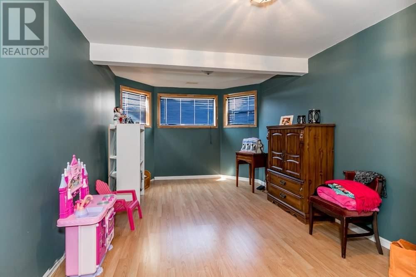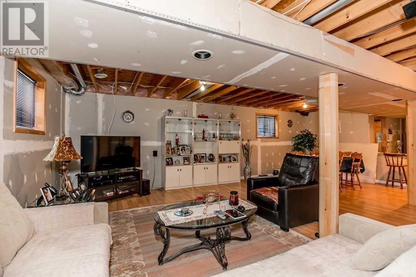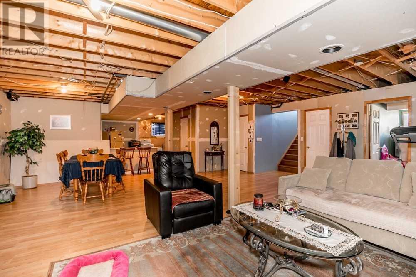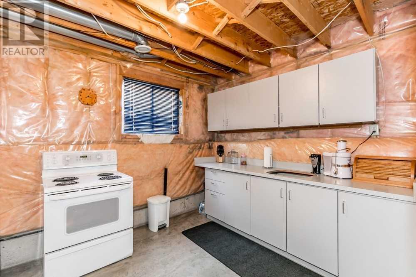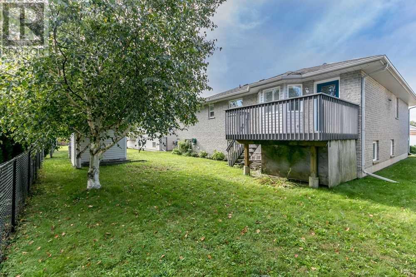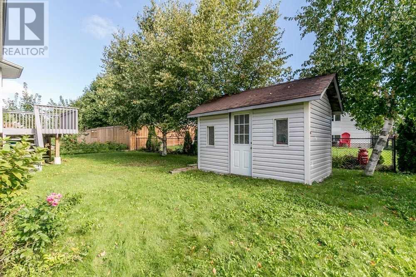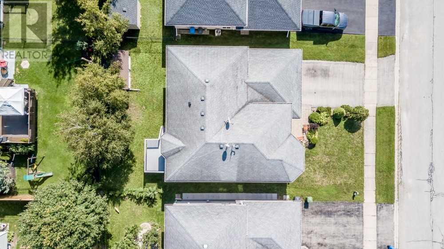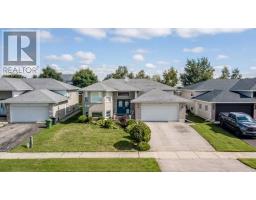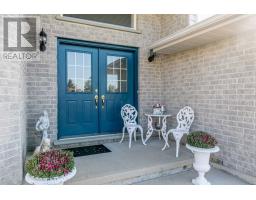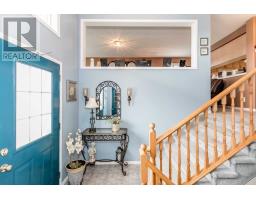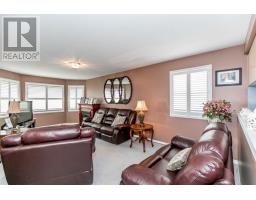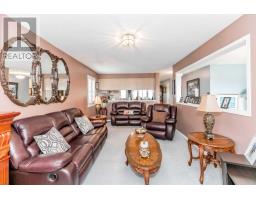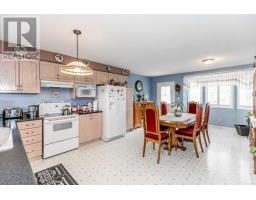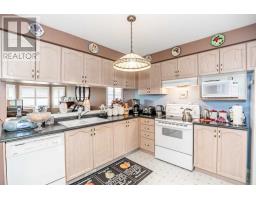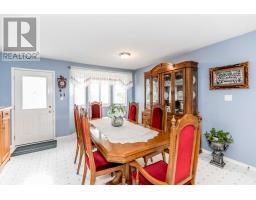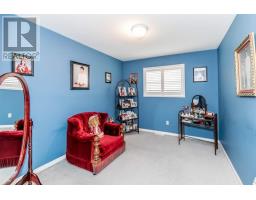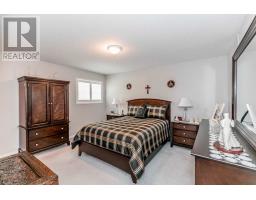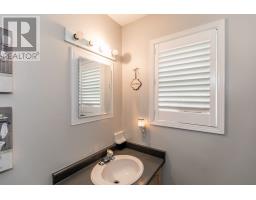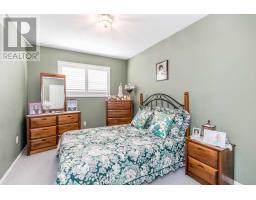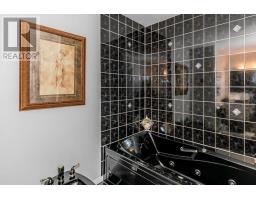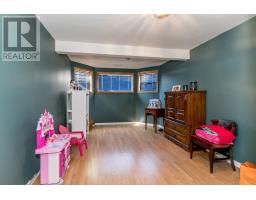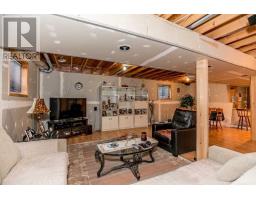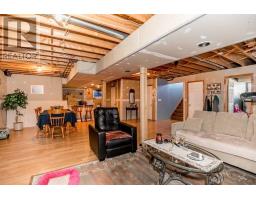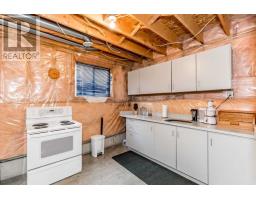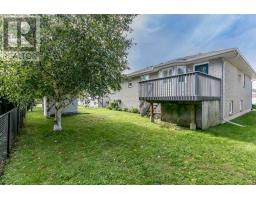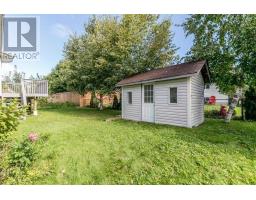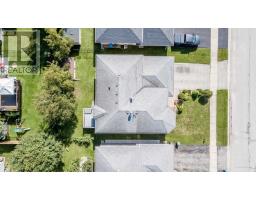9 Wilson Cres Southgate, Ontario N0C 1B0
4 Bedroom
3 Bathroom
Raised Bungalow
Central Air Conditioning
Forced Air
$509,900
Beautifully Maintained Raised Bungalow With Possible In Law Suite Potential*. Large Living Room W/ Pass Through To Spacious Kitchen Featuring Large Eat In Area & W/O To Deck. Master Suite W/ Dbl Closets & Ensuite Bathroom.**** EXTRAS **** Bright Lookout Windows Fill Lower Level With Natural Light. Partially Completed Basement W/ Partially Finished Bathroom & Kitchen Area. California Shutters Throughout Main Level, Garden Shed In Backyard. W/O To Garage From Front Entrance. (id:25308)
Property Details
| MLS® Number | X4497429 |
| Property Type | Single Family |
| Community Name | Dundalk |
| Parking Space Total | 6 |
Building
| Bathroom Total | 3 |
| Bedrooms Above Ground | 3 |
| Bedrooms Below Ground | 1 |
| Bedrooms Total | 4 |
| Architectural Style | Raised Bungalow |
| Basement Development | Partially Finished |
| Basement Type | Full (partially Finished) |
| Construction Style Attachment | Detached |
| Cooling Type | Central Air Conditioning |
| Exterior Finish | Brick |
| Heating Fuel | Natural Gas |
| Heating Type | Forced Air |
| Stories Total | 1 |
| Type | House |
Parking
| Attached garage |
Land
| Acreage | No |
| Size Irregular | 60 X 100 Ft ; As Per Geo Warehouse |
| Size Total Text | 60 X 100 Ft ; As Per Geo Warehouse |
Rooms
| Level | Type | Length | Width | Dimensions |
|---|---|---|---|---|
| Lower Level | Recreational, Games Room | 8.21 m | 6.85 m | 8.21 m x 6.85 m |
| Lower Level | Kitchen | 4.82 m | 3.07 m | 4.82 m x 3.07 m |
| Lower Level | Bedroom 4 | 4.78 m | 2.1 m | 4.78 m x 2.1 m |
| Lower Level | Laundry Room | 4.63 m | 2.17 m | 4.63 m x 2.17 m |
| Main Level | Kitchen | 4.4 m | 3.32 m | 4.4 m x 3.32 m |
| Main Level | Eating Area | 3.17 m | 4.32 m | 3.17 m x 4.32 m |
| Main Level | Living Room | 6.95 m | 3.41 m | 6.95 m x 3.41 m |
| Main Level | Master Bedroom | 3.8 m | 4.3 m | 3.8 m x 4.3 m |
| Main Level | Bedroom 2 | 3.77 m | 3.54 m | 3.77 m x 3.54 m |
| Main Level | Bedroom 3 | 3.65 m | 2.72 m | 3.65 m x 2.72 m |
https://www.realtor.ca/PropertyDetails.aspx?PropertyId=20850255
Interested?
Contact us for more information
