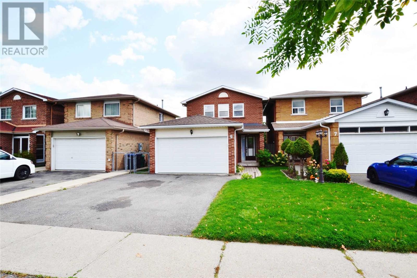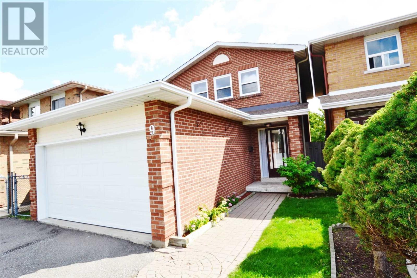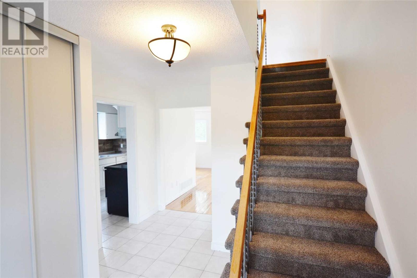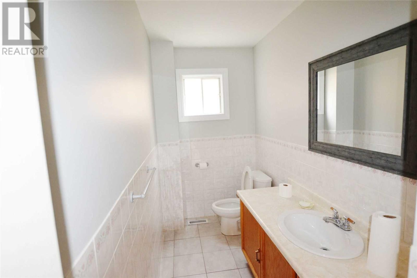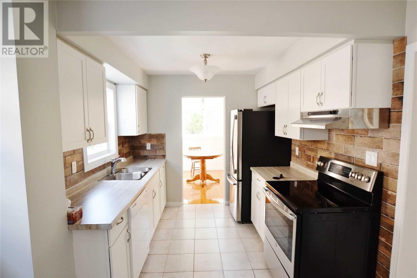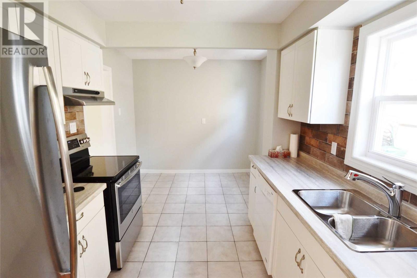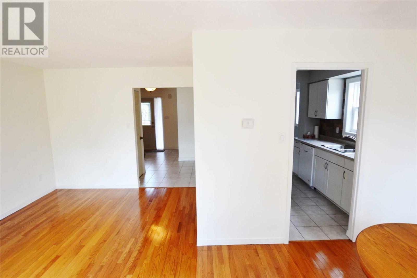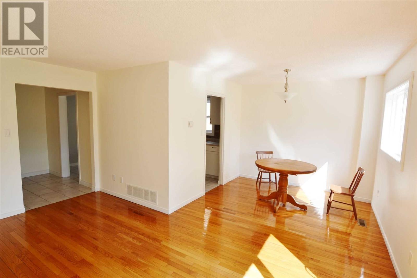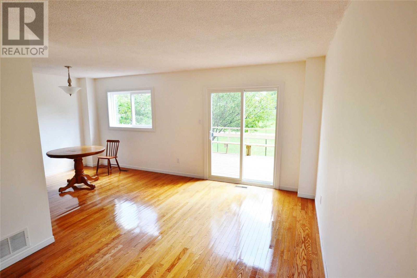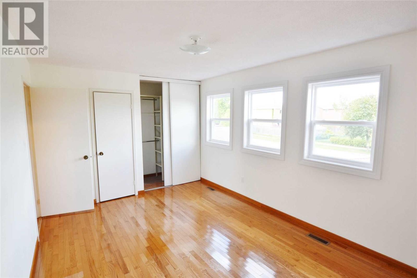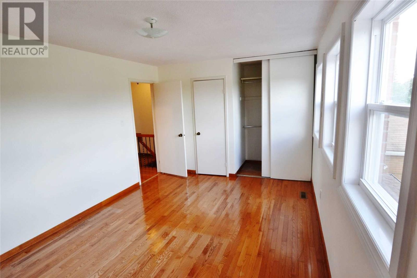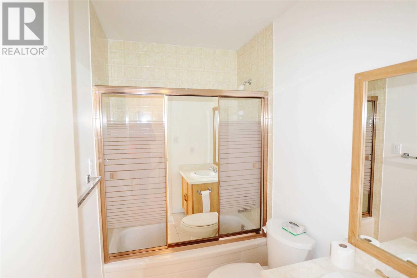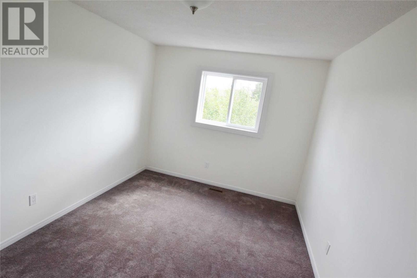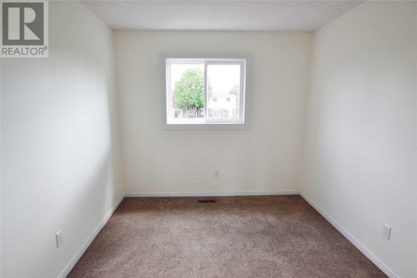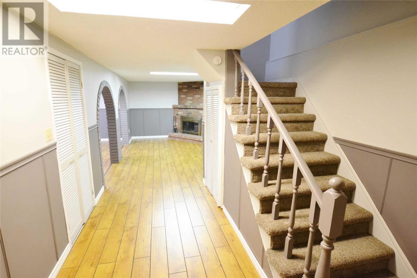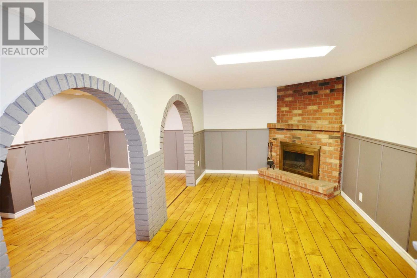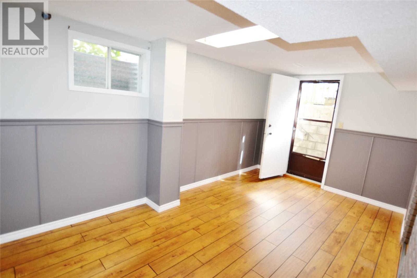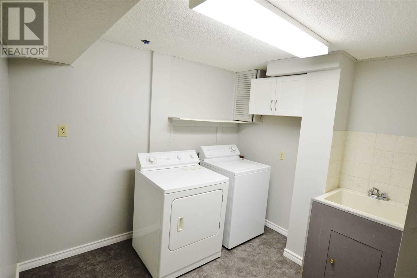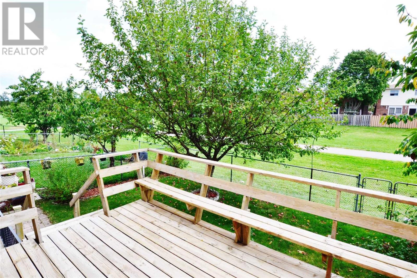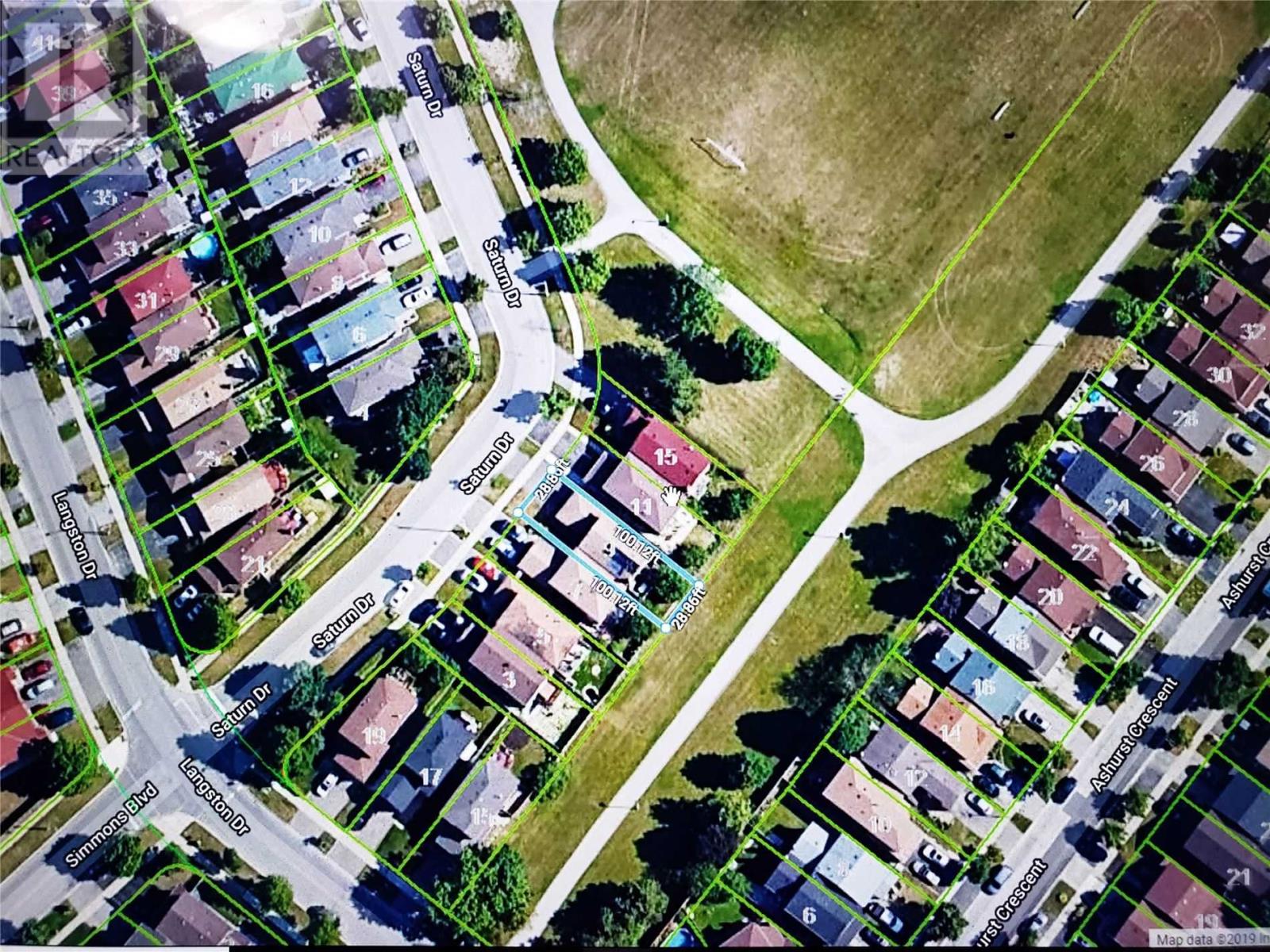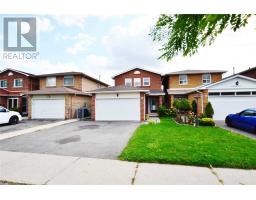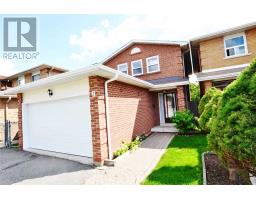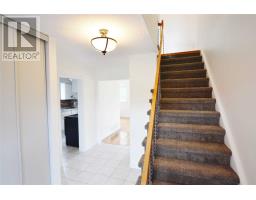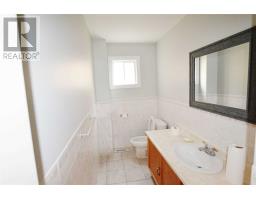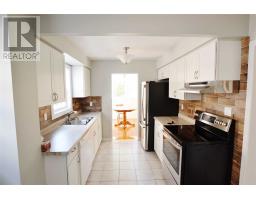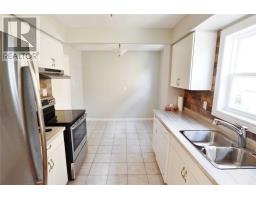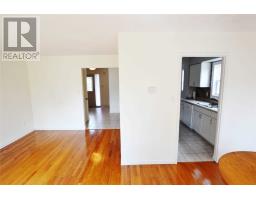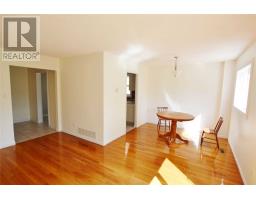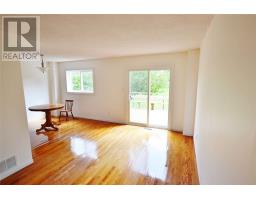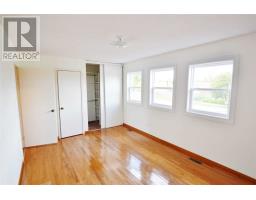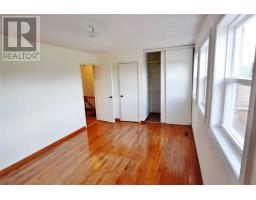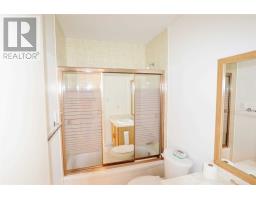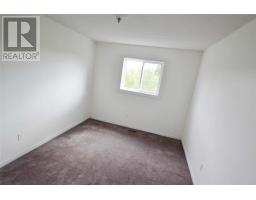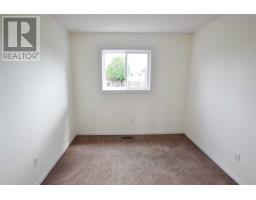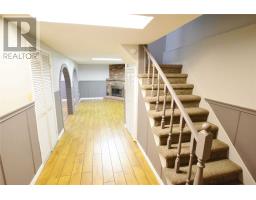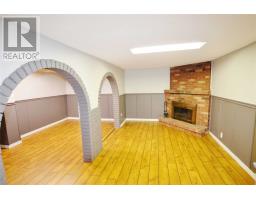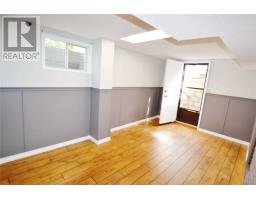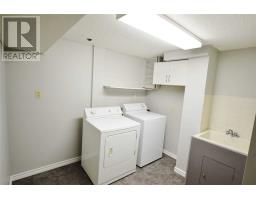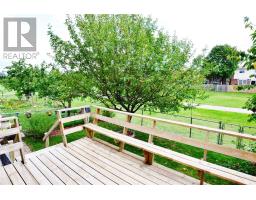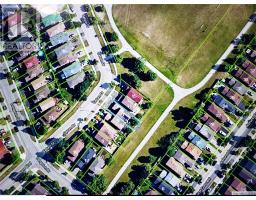3 Bedroom
2 Bathroom
Fireplace
Central Air Conditioning
Forced Air
$679,000
Location! Location! Location! Highly Sought After Family Neighborhood, Backing & Access To Park, Close To Go Bus Station With Car Parking, Hwy 410 Bright & Spacious 3 Br2 Wr, Recently Renovated/Upgraded Home, Close To Parks, Walking Trails, Public Transit, Trinity Commons, Religious Places, Walking Distance To Public & Catholic Schools! Full Of Natural Light! Motivated Seller,Bring Any Offer To Sell It Fast. Do Not Miss!! Must See Property!! ** This is a linked property.** **** EXTRAS **** New Kitchen & New Fridge, Stove, Dishwasher, Range Hood, Washer & Dryer & New Elf's. New Roof, New Furnace, Freshly Painted, New Windows, New Doors, Garage Door/Door Opener & Patio Door, New Broadloom, Finished Basement/Separate Entrance. (id:25308)
Property Details
|
MLS® Number
|
W4592050 |
|
Property Type
|
Single Family |
|
Community Name
|
Madoc |
|
Amenities Near By
|
Hospital, Park, Public Transit, Schools |
|
Features
|
Conservation/green Belt |
|
Parking Space Total
|
6 |
Building
|
Bathroom Total
|
2 |
|
Bedrooms Above Ground
|
3 |
|
Bedrooms Total
|
3 |
|
Basement Development
|
Finished |
|
Basement Features
|
Separate Entrance |
|
Basement Type
|
N/a (finished) |
|
Construction Style Attachment
|
Detached |
|
Cooling Type
|
Central Air Conditioning |
|
Exterior Finish
|
Brick |
|
Fireplace Present
|
Yes |
|
Heating Fuel
|
Natural Gas |
|
Heating Type
|
Forced Air |
|
Stories Total
|
2 |
|
Type
|
House |
Parking
Land
|
Acreage
|
No |
|
Land Amenities
|
Hospital, Park, Public Transit, Schools |
|
Size Irregular
|
28.86 X 100.12 Ft |
|
Size Total Text
|
28.86 X 100.12 Ft |
Rooms
| Level |
Type |
Length |
Width |
Dimensions |
|
Second Level |
Master Bedroom |
4.8 m |
3.27 m |
4.8 m x 3.27 m |
|
Second Level |
Bedroom |
4.12 m |
3.55 m |
4.12 m x 3.55 m |
|
Second Level |
Bedroom |
3.07 m |
2.79 m |
3.07 m x 2.79 m |
|
Basement |
Recreational, Games Room |
5.82 m |
4.84 m |
5.82 m x 4.84 m |
|
Basement |
Laundry Room |
4.19 m |
2.76 m |
4.19 m x 2.76 m |
|
Main Level |
Living Room |
5.91 m |
4.89 m |
5.91 m x 4.89 m |
|
Main Level |
Dining Room |
5.91 m |
4.89 m |
5.91 m x 4.89 m |
|
Main Level |
Kitchen |
4.62 m |
2.71 m |
4.62 m x 2.71 m |
https://www.realtor.ca/PropertyDetails.aspx?PropertyId=21189376
