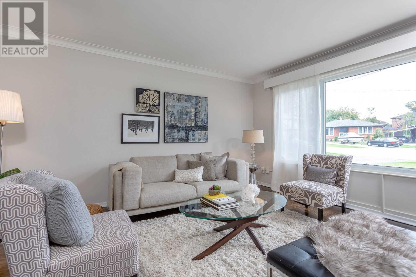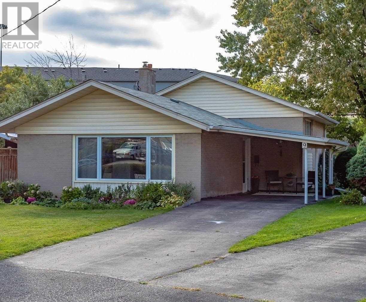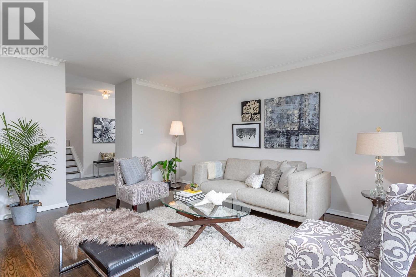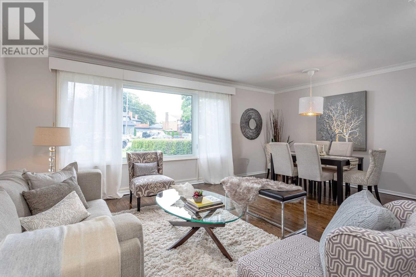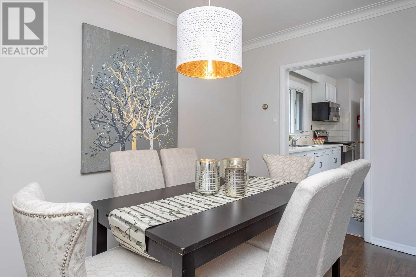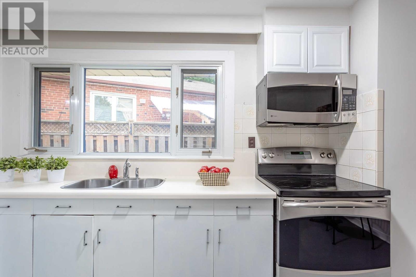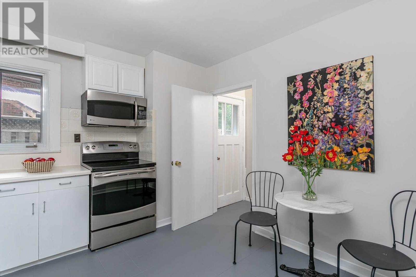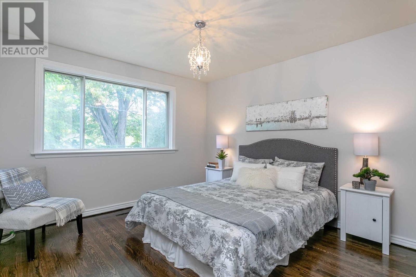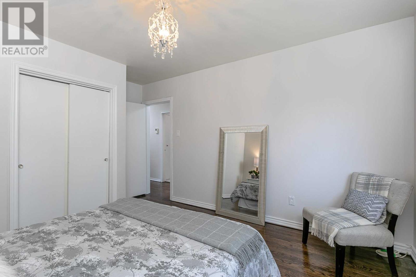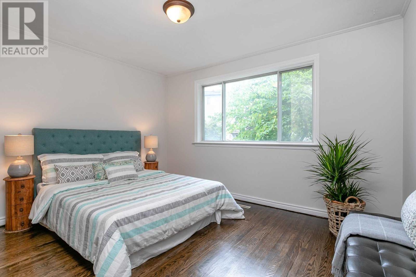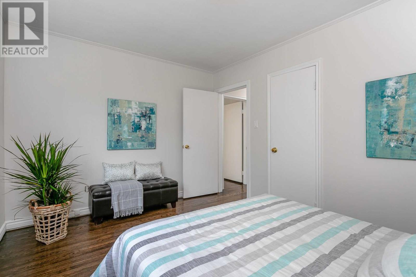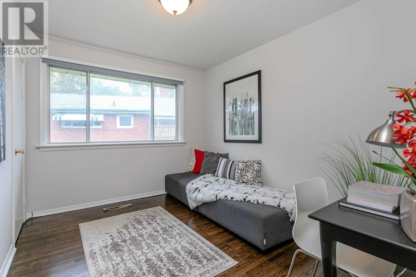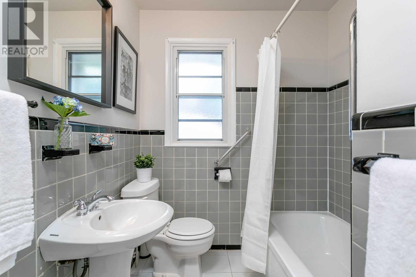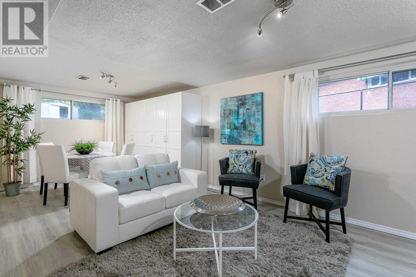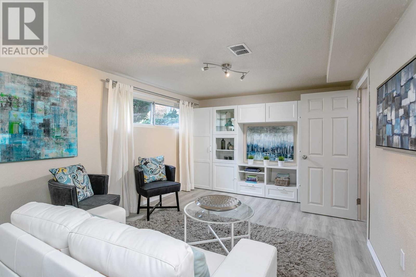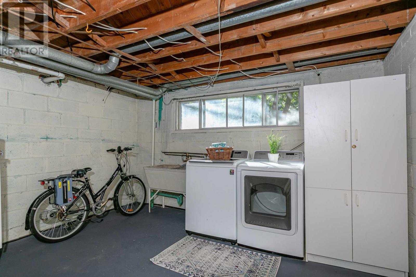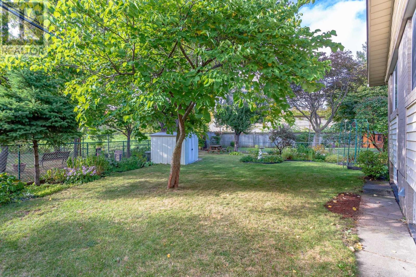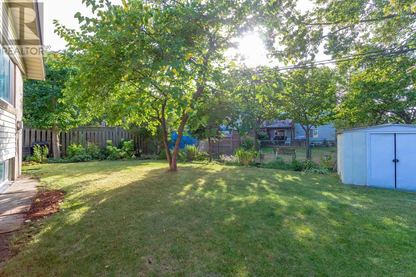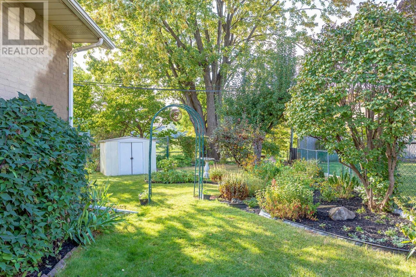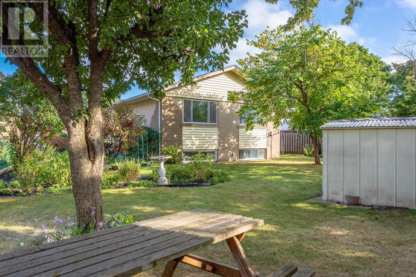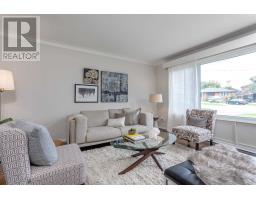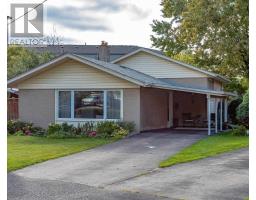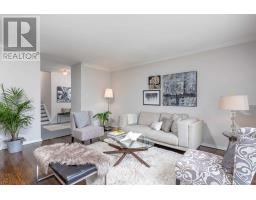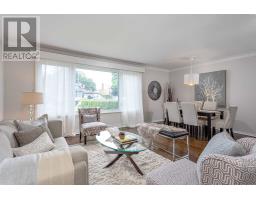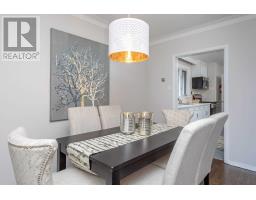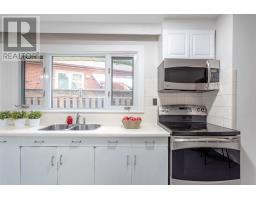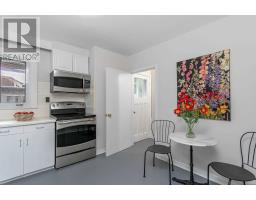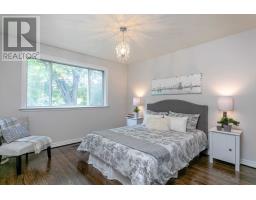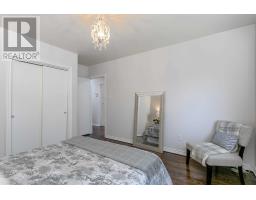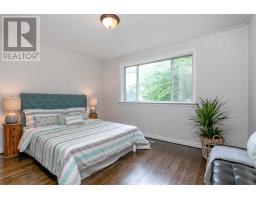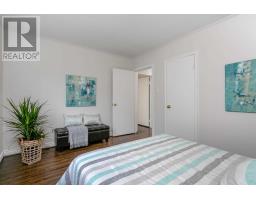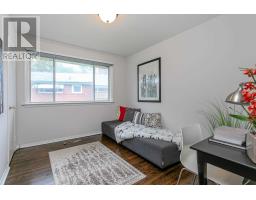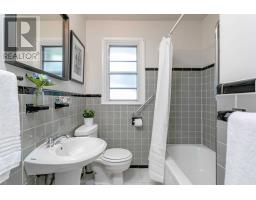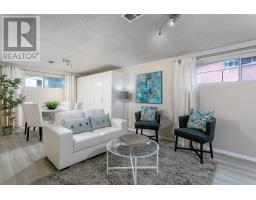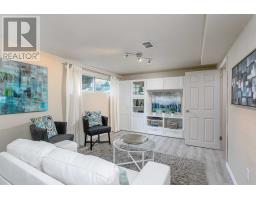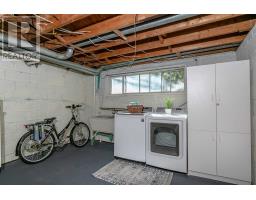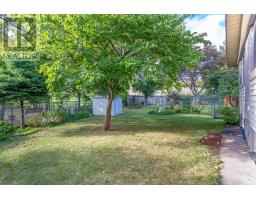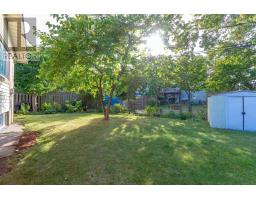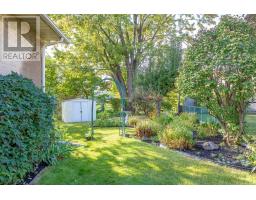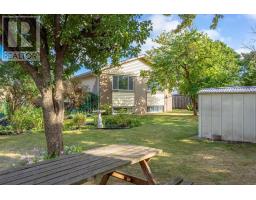3 Bedroom
1 Bathroom
Central Air Conditioning
Forced Air
$839,000
Charming 3 Bedroom Back-Split Family Home On A Large Pie-Shaped Lot. A Great Starter Home And A Wonderful Opportunity To Get On The Property Ladder. Quiet Cul-De-Sac Location. Open Plan Living & Dining Areas Lead To A Bright, Airy Kitchen. 3 Good-Sized Bedrooms And A Family Bathroom. Handy Lower Floor Rec Room And Laundry. Large Garden. Carport And Private Driveway Parking. Handy To Cloverdale Mall And Sherway Gardens. Easy Access To Highways And The Airport.**** EXTRAS **** Fridge, Stove, Washer, Dryer. Elfs. Gb&E. (id:25308)
Property Details
|
MLS® Number
|
W4594850 |
|
Property Type
|
Single Family |
|
Community Name
|
Islington-City Centre West |
|
Parking Space Total
|
3 |
Building
|
Bathroom Total
|
1 |
|
Bedrooms Above Ground
|
3 |
|
Bedrooms Total
|
3 |
|
Basement Development
|
Partially Finished |
|
Basement Features
|
Separate Entrance |
|
Basement Type
|
N/a (partially Finished) |
|
Construction Style Attachment
|
Detached |
|
Construction Style Split Level
|
Backsplit |
|
Cooling Type
|
Central Air Conditioning |
|
Exterior Finish
|
Brick |
|
Heating Fuel
|
Natural Gas |
|
Heating Type
|
Forced Air |
|
Type
|
House |
Parking
Land
|
Acreage
|
No |
|
Size Irregular
|
34 X 120 Ft ; Pie Shaped Lot |
|
Size Total Text
|
34 X 120 Ft ; Pie Shaped Lot |
Rooms
| Level |
Type |
Length |
Width |
Dimensions |
|
Lower Level |
Recreational, Games Room |
7.16 m |
3.35 m |
7.16 m x 3.35 m |
|
Lower Level |
Laundry Room |
5.49 m |
3.84 m |
5.49 m x 3.84 m |
|
Main Level |
Living Room |
4.67 m |
3.66 m |
4.67 m x 3.66 m |
|
Main Level |
Dining Room |
3.66 m |
2.74 m |
3.66 m x 2.74 m |
|
Main Level |
Kitchen |
4.37 m |
2.67 m |
4.37 m x 2.67 m |
|
Upper Level |
Master Bedroom |
3.53 m |
3.48 m |
3.53 m x 3.48 m |
|
Upper Level |
Bedroom |
3.86 m |
3.12 m |
3.86 m x 3.12 m |
|
Upper Level |
Bedroom |
3.48 m |
2.74 m |
3.48 m x 2.74 m |
https://highparkrealestate.com/property/9-rollins-place/
