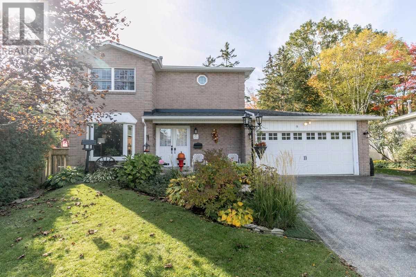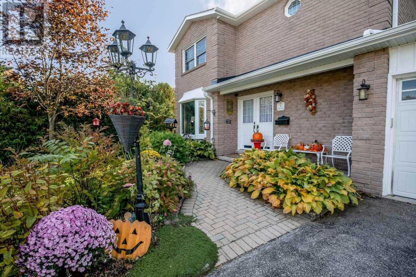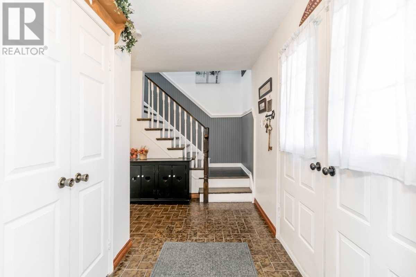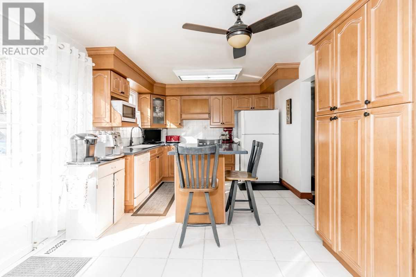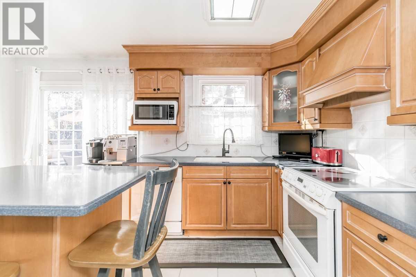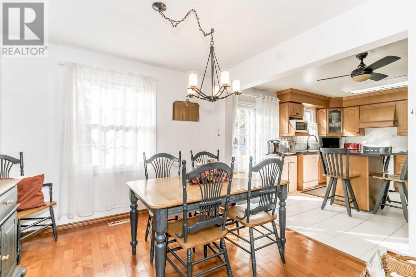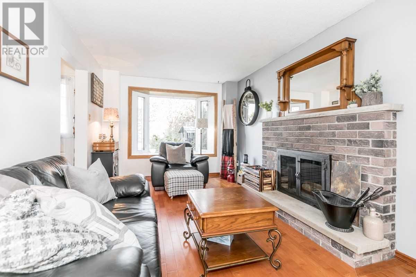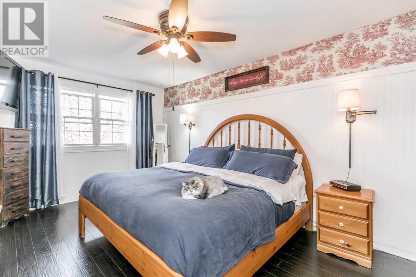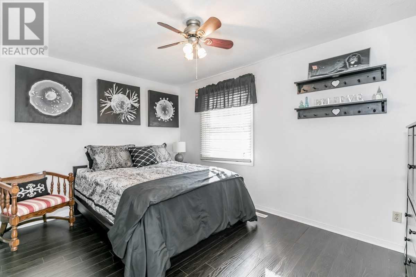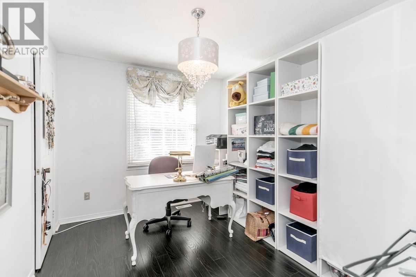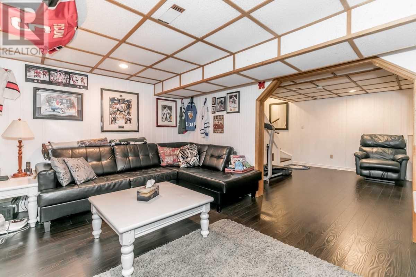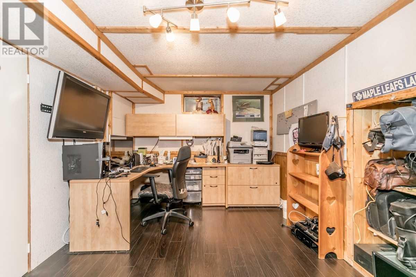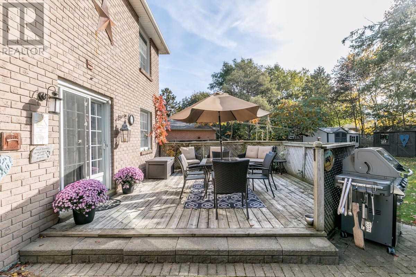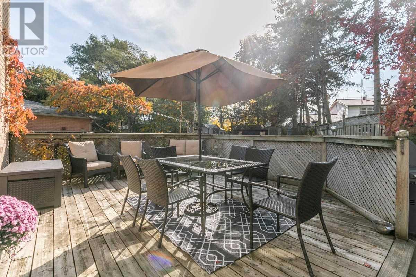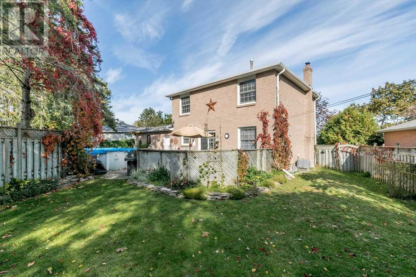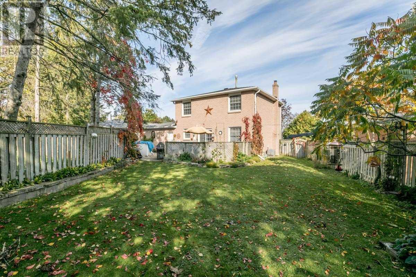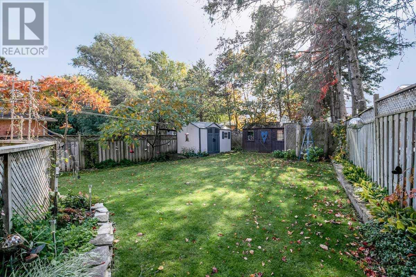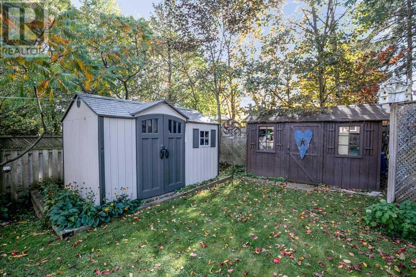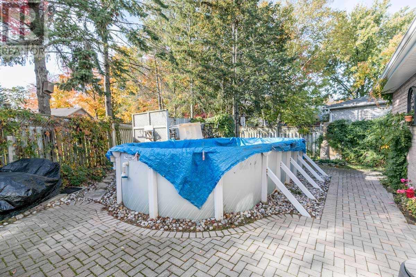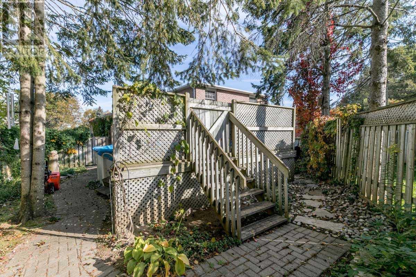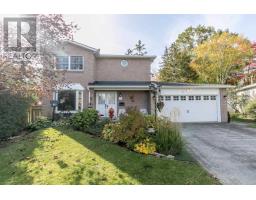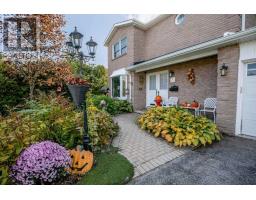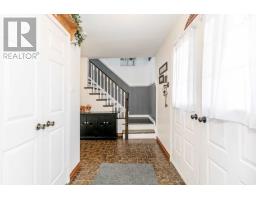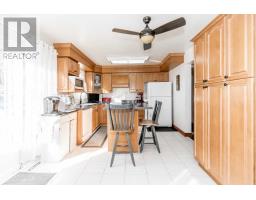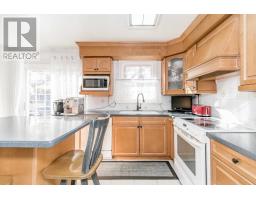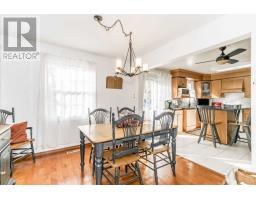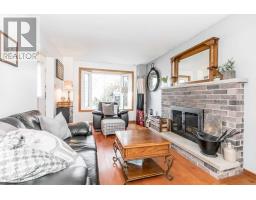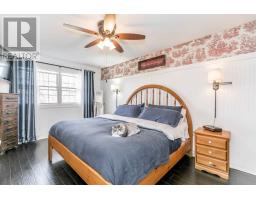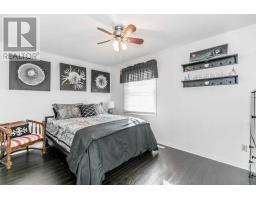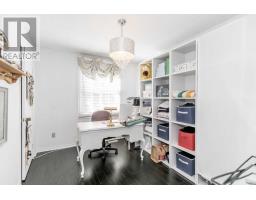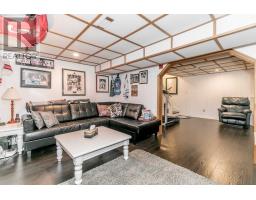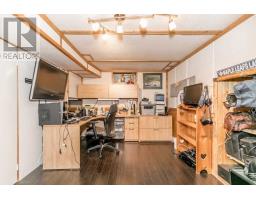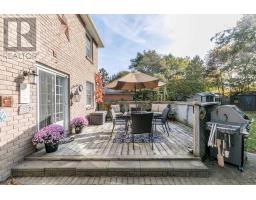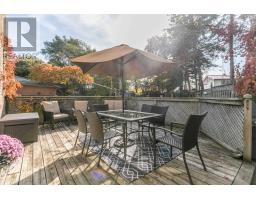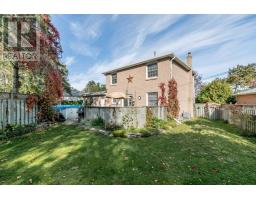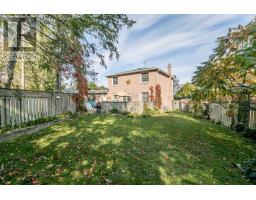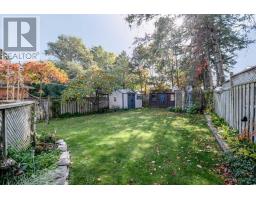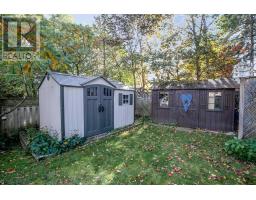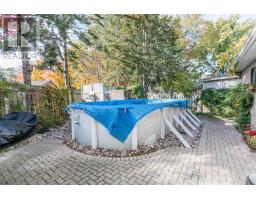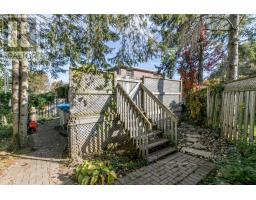3 Bedroom
2 Bathroom
Fireplace
Above Ground Pool
Central Air Conditioning
Forced Air
$549,900
2 Storey Home In Quiet, Mature Court Location In North Barrie. 2 Min Drive To New North Barrie Crossing Shopping For Cinema, Groceries, Restaurants And More! Lovingly Appreciated By Current Owners For Over 20 Years, This Home Offers A Bright, Eat-In Kitchen With Access To Rear Yard And Pool (Fully Fenced), Liv/Din Room With Hardwood Floors And Neutral Decor. 2 Generous Sized Bedrooms On Upper Level With 4 Pc Bath. Fin Bsmt With 2 Rooms For More Living Space.**** EXTRAS **** Fridge, Stove, Dishwasher, Washer, Dryer, Elfs, Wind Cov, Gdo, Water Softener, Pool/Accessories, Cvac/Accessories, Cac, Sheds X 2. Extra Depth Double Garage. Large Rear Yard With Deck, Patio And Pool. Fully Fenced. Neutral Decor. (id:25308)
Property Details
|
MLS® Number
|
S4608893 |
|
Property Type
|
Single Family |
|
Community Name
|
Cundles East |
|
Amenities Near By
|
Hospital, Park, Public Transit, Schools |
|
Parking Space Total
|
6 |
|
Pool Type
|
Above Ground Pool |
Building
|
Bathroom Total
|
2 |
|
Bedrooms Above Ground
|
3 |
|
Bedrooms Total
|
3 |
|
Basement Development
|
Finished |
|
Basement Type
|
Full (finished) |
|
Construction Style Attachment
|
Detached |
|
Cooling Type
|
Central Air Conditioning |
|
Exterior Finish
|
Brick |
|
Fireplace Present
|
Yes |
|
Heating Fuel
|
Natural Gas |
|
Heating Type
|
Forced Air |
|
Stories Total
|
2 |
|
Type
|
House |
Parking
Land
|
Acreage
|
No |
|
Land Amenities
|
Hospital, Park, Public Transit, Schools |
|
Size Irregular
|
44.31 X 120 Ft ; Irregular |
|
Size Total Text
|
44.31 X 120 Ft ; Irregular |
Rooms
| Level |
Type |
Length |
Width |
Dimensions |
|
Second Level |
Master Bedroom |
3.05 m |
5.08 m |
3.05 m x 5.08 m |
|
Second Level |
Bedroom 2 |
4.11 m |
2.95 m |
4.11 m x 2.95 m |
|
Second Level |
Bedroom 3 |
3.4 m |
2.77 m |
3.4 m x 2.77 m |
|
Second Level |
Bathroom |
|
|
|
|
Basement |
Recreational, Games Room |
3.35 m |
4.27 m |
3.35 m x 4.27 m |
|
Basement |
Office |
2.92 m |
3.71 m |
2.92 m x 3.71 m |
|
Main Level |
Kitchen |
4.37 m |
3.45 m |
4.37 m x 3.45 m |
|
Main Level |
Living Room |
8.36 m |
3.17 m |
8.36 m x 3.17 m |
|
Main Level |
Bathroom |
|
|
|
https://www.realtor.ca/PropertyDetails.aspx?PropertyId=21248989
