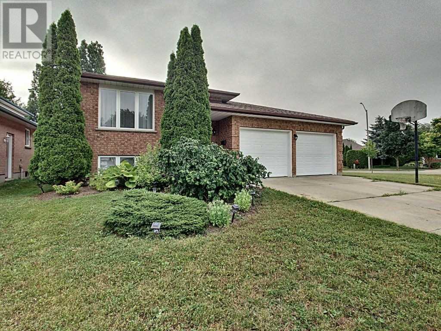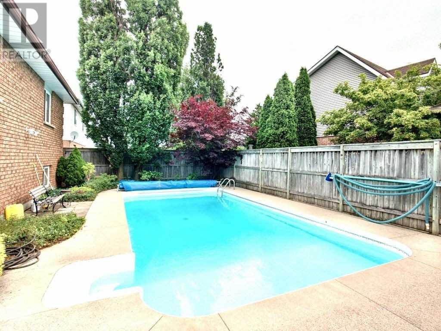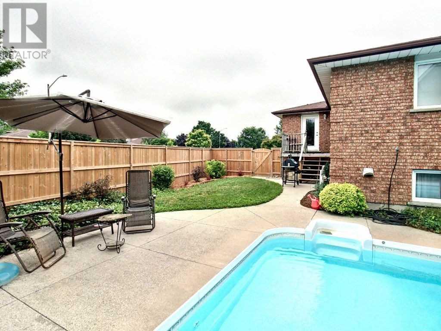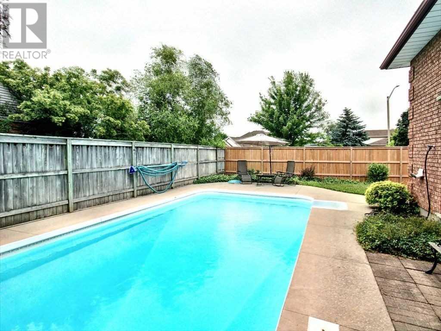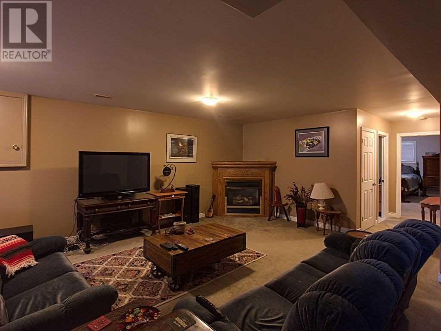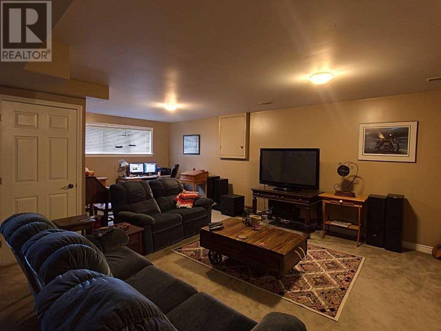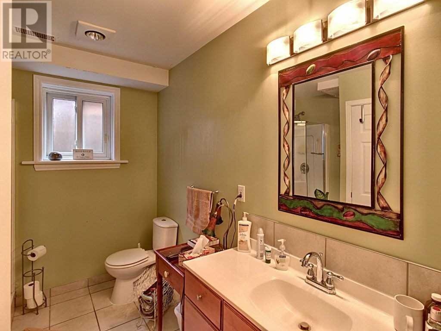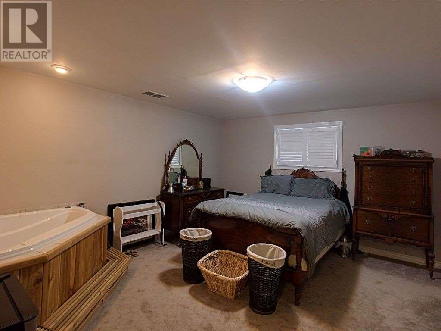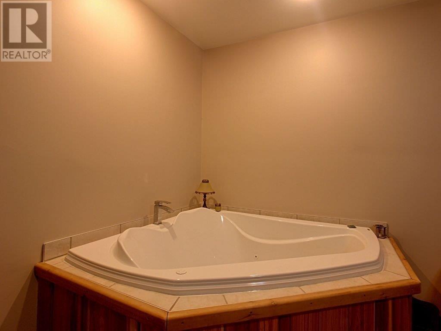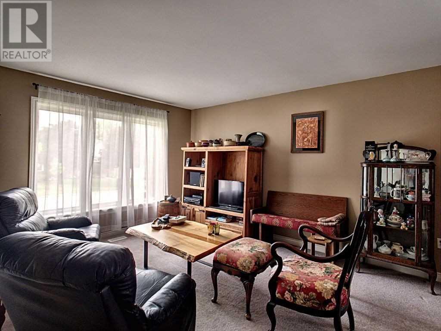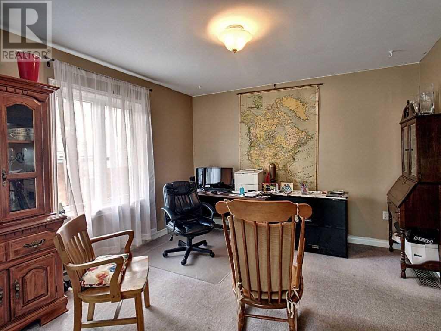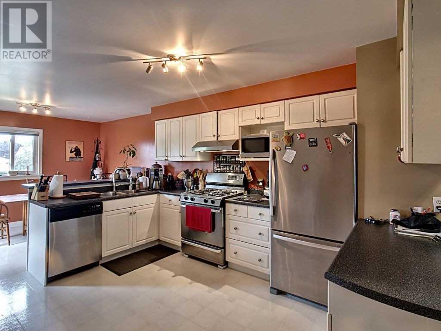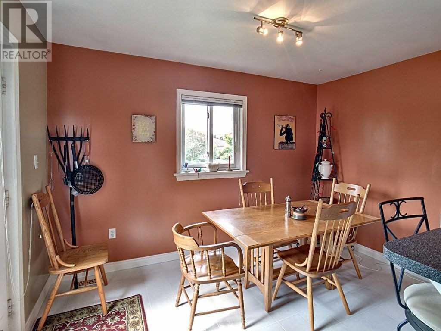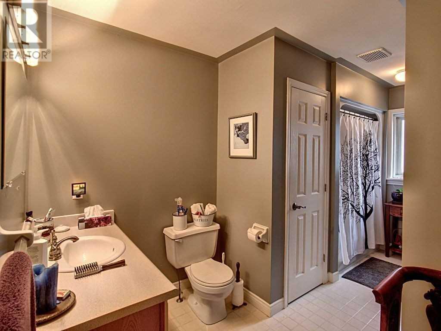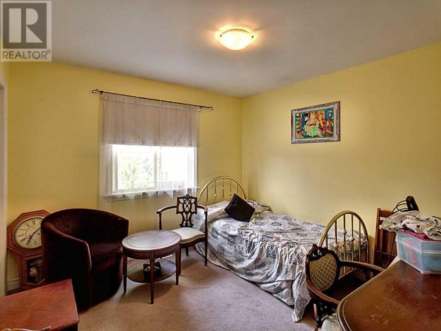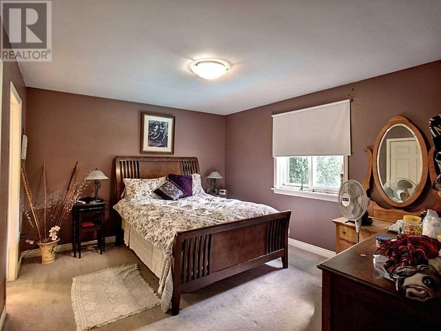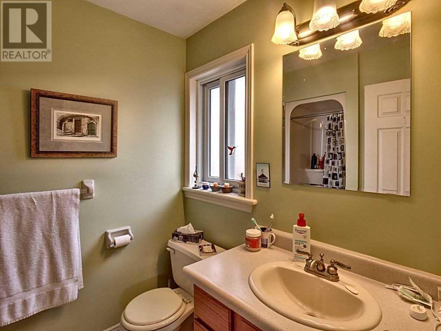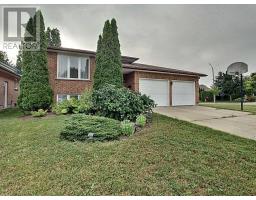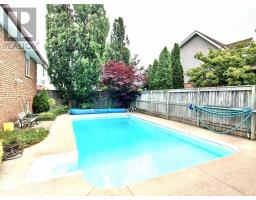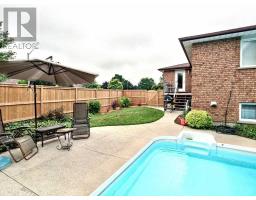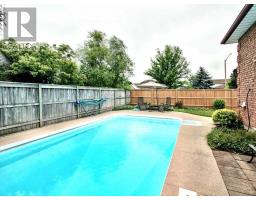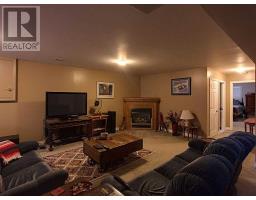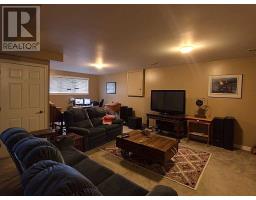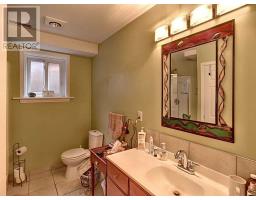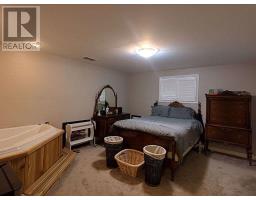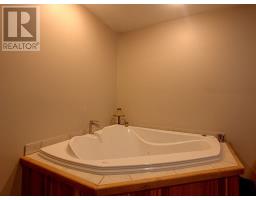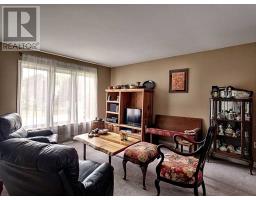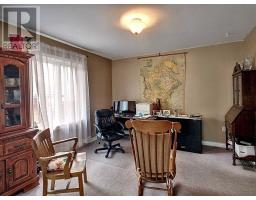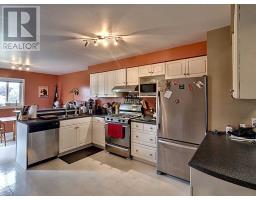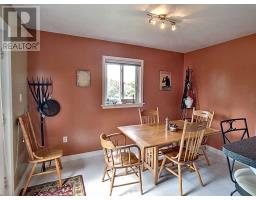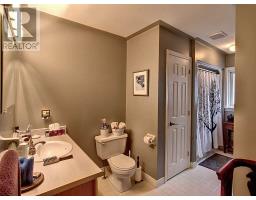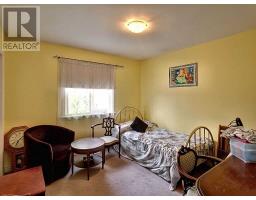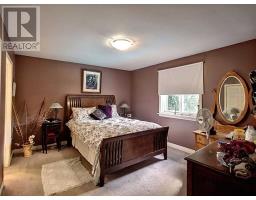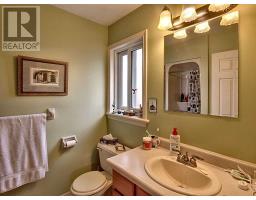4 Bedroom
3 Bathroom
Bungalow
Fireplace
Inground Pool
Central Air Conditioning
Forced Air
$584,900
Large, Custom Built Quality 3 & 1 Bedroom, 3 Bathroom Home On A Huge Corner Lot In A Very Desirable Neighbourhood. Great School District For The Kids, With Lots Of Room For A Growing Family. Gas Fireplace In The Family Room On The Lower Level. Large Basement Workshop. Large, 2 Car Garage, With Concrete Driveway. Enjoy The Summer In Your Private, Fenced Backyard, Complete With Concrete Deck Around Inground Pool. (id:25308)
Property Details
|
MLS® Number
|
X4525560 |
|
Property Type
|
Single Family |
|
Parking Space Total
|
6 |
|
Pool Type
|
Inground Pool |
Building
|
Bathroom Total
|
3 |
|
Bedrooms Above Ground
|
3 |
|
Bedrooms Below Ground
|
1 |
|
Bedrooms Total
|
4 |
|
Architectural Style
|
Bungalow |
|
Basement Development
|
Finished |
|
Basement Type
|
N/a (finished) |
|
Construction Style Attachment
|
Detached |
|
Cooling Type
|
Central Air Conditioning |
|
Exterior Finish
|
Brick |
|
Fireplace Present
|
Yes |
|
Heating Fuel
|
Natural Gas |
|
Heating Type
|
Forced Air |
|
Stories Total
|
1 |
|
Type
|
House |
Parking
Land
|
Acreage
|
No |
|
Size Irregular
|
78.07 X 108.39 Ft |
|
Size Total Text
|
78.07 X 108.39 Ft |
Rooms
| Level |
Type |
Length |
Width |
Dimensions |
|
Basement |
Recreational, Games Room |
8.13 m |
5.51 m |
8.13 m x 5.51 m |
|
Lower Level |
Bedroom 4 |
4.8 m |
4.32 m |
4.8 m x 4.32 m |
|
Upper Level |
Master Bedroom |
4.27 m |
3.56 m |
4.27 m x 3.56 m |
|
Upper Level |
Bedroom 2 |
3.33 m |
3.18 m |
3.33 m x 3.18 m |
|
Upper Level |
Bedroom 3 |
4.37 m |
3.25 m |
4.37 m x 3.25 m |
|
Upper Level |
Eating Area |
3.66 m |
2.36 m |
3.66 m x 2.36 m |
|
Upper Level |
Kitchen |
3.76 m |
3.66 m |
3.76 m x 3.66 m |
|
Upper Level |
Living Room |
8.36 m |
3.51 m |
8.36 m x 3.51 m |
https://purplebricks.ca/on/perth-oxford-brant-haldimand-norfolk/stratford/home-for-sale/hab-9-mcqueen-court-867144
