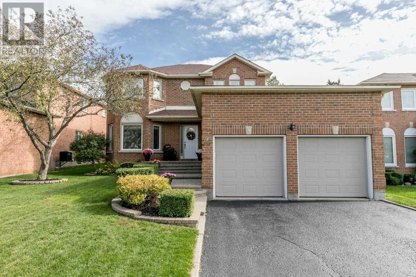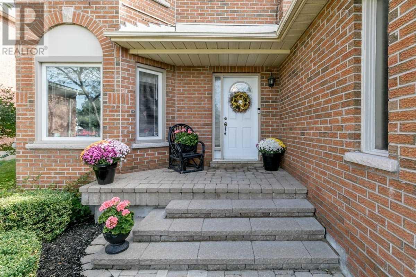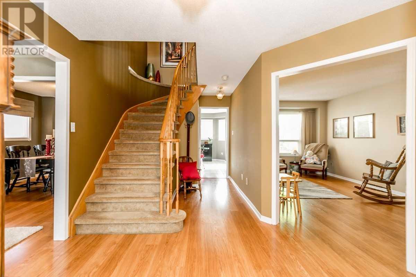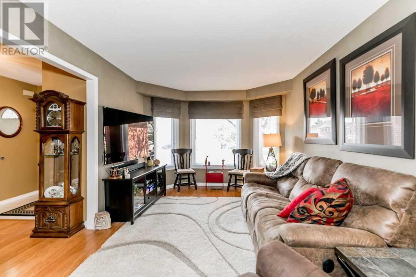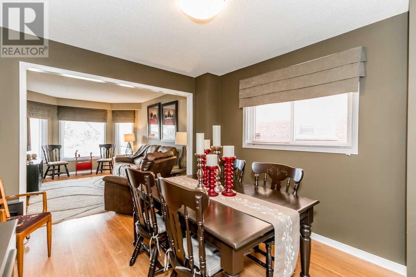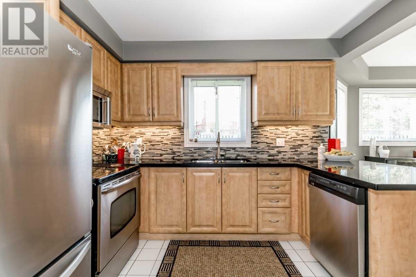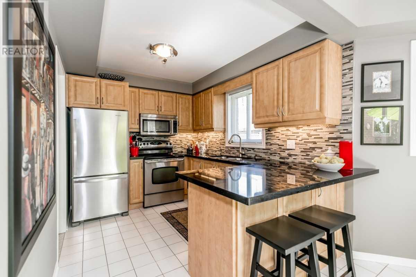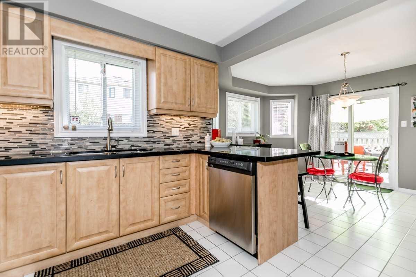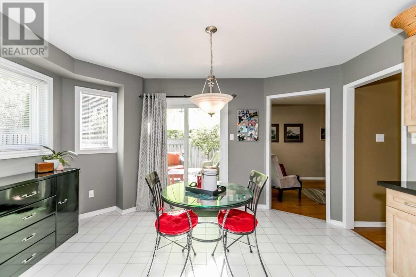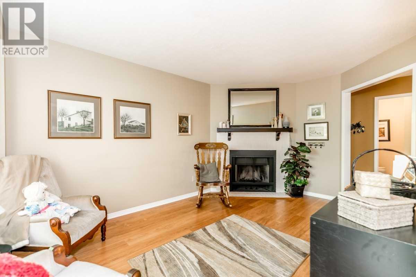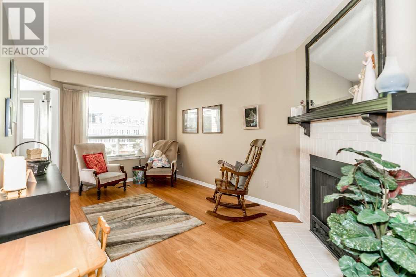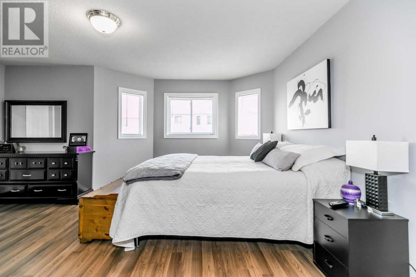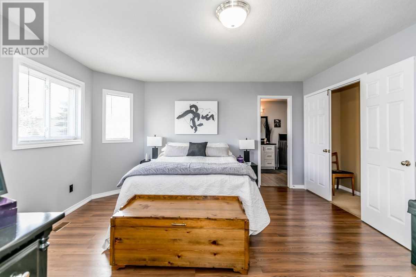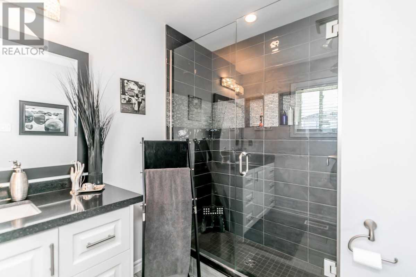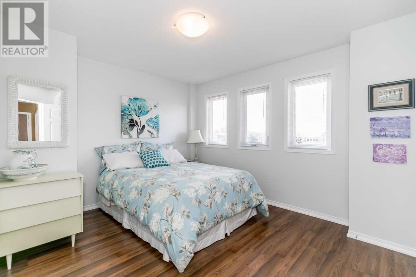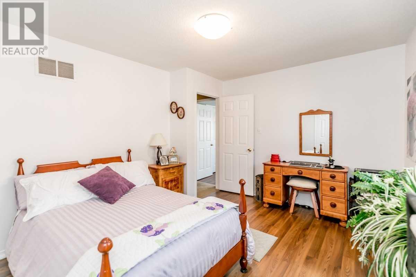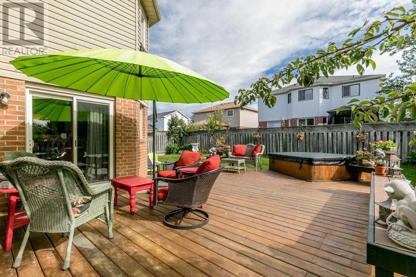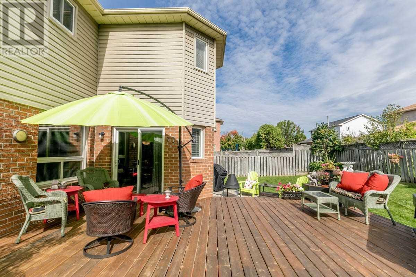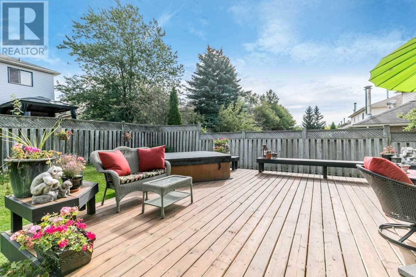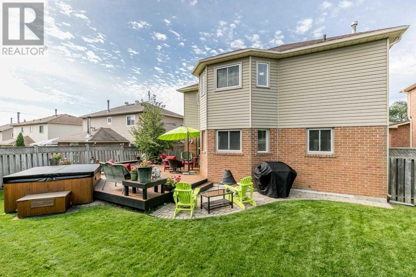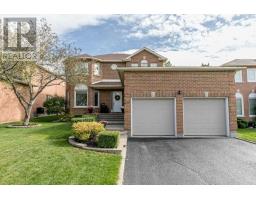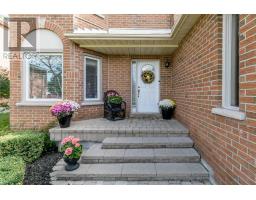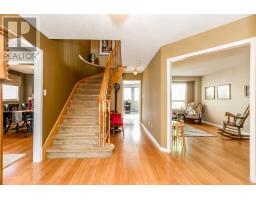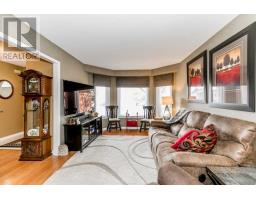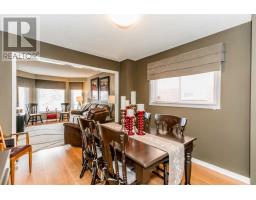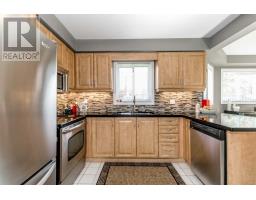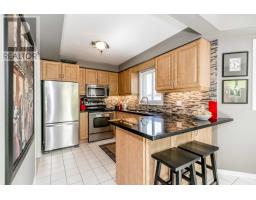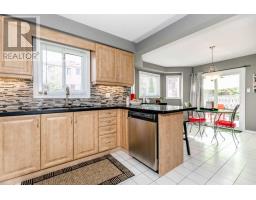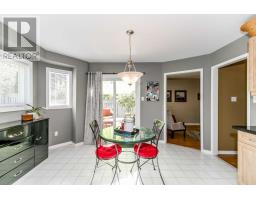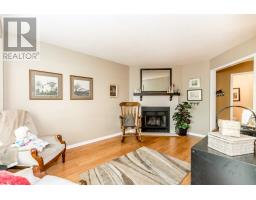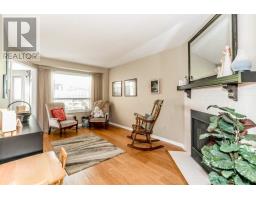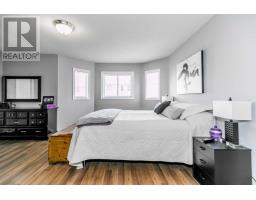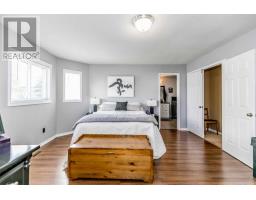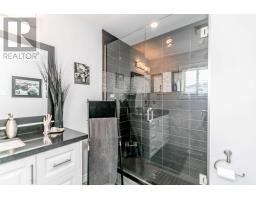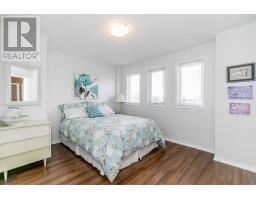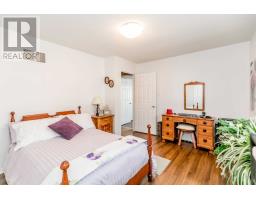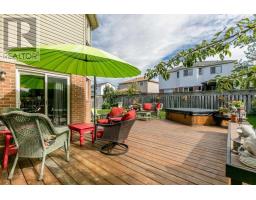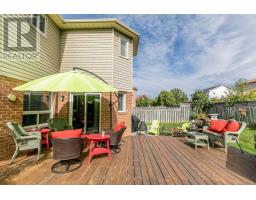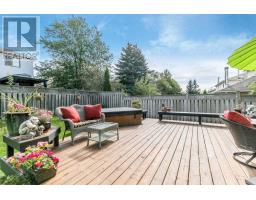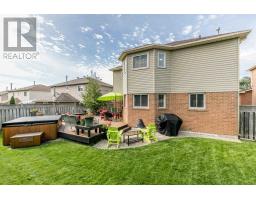4 Bedroom
3 Bathroom
Fireplace
Forced Air
$584,900
This Lovely 4 Bed, 2.1 Bath, 2045 Sq Ft Bath Home Is Situated In Barrie's Desirable West Bayfield. The Updated Kitchen Has Ceramic Flooring, Breakfast Bar, Ss Appliances, Backsplash, Custom Cabinetry, Granite Countertops & Undermount Sinks. The Master Boasts An Ensuite With W/I In Shower As Well As Double W/In Closets. The Renovated Guest Bath Has Granite Countertops. Other Updates Include A Newer Roof And Furnace. Rear Yard W/Patio, Deck, Hot Tub, Fenced. (id:25308)
Property Details
|
MLS® Number
|
S4590205 |
|
Property Type
|
Single Family |
|
Community Name
|
West Bayfield |
|
Parking Space Total
|
6 |
Building
|
Bathroom Total
|
3 |
|
Bedrooms Above Ground
|
4 |
|
Bedrooms Total
|
4 |
|
Basement Development
|
Unfinished |
|
Basement Type
|
N/a (unfinished) |
|
Construction Style Attachment
|
Detached |
|
Exterior Finish
|
Brick |
|
Fireplace Present
|
Yes |
|
Heating Fuel
|
Natural Gas |
|
Heating Type
|
Forced Air |
|
Stories Total
|
2 |
|
Type
|
House |
Parking
Land
|
Acreage
|
No |
|
Size Irregular
|
15.3 X 33.5 M |
|
Size Total Text
|
15.3 X 33.5 M |
Rooms
| Level |
Type |
Length |
Width |
Dimensions |
|
Second Level |
Master Bedroom |
4.34 m |
5.05 m |
4.34 m x 5.05 m |
|
Second Level |
Bathroom |
|
|
|
|
Second Level |
Bedroom |
3.03 m |
3.17 m |
3.03 m x 3.17 m |
|
Second Level |
Bedroom |
3.29 m |
3.98 m |
3.29 m x 3.98 m |
|
Second Level |
Bedroom |
3 m |
3.95 m |
3 m x 3.95 m |
|
Main Level |
Kitchen |
3.37 m |
4.2 m |
3.37 m x 4.2 m |
|
Main Level |
Kitchen |
2.56 m |
3.06 m |
2.56 m x 3.06 m |
|
Main Level |
Dining Room |
3.15 m |
3.32 m |
3.15 m x 3.32 m |
|
Main Level |
Living Room |
3.15 m |
4.51 m |
3.15 m x 4.51 m |
|
Main Level |
Family Room |
3.16 m |
4.86 m |
3.16 m x 4.86 m |
|
Main Level |
Laundry Room |
|
|
|
|
Main Level |
Bathroom |
|
|
|
Utilities
|
Sewer
|
Available |
|
Natural Gas
|
Installed |
|
Cable
|
Available |
https://www.realtor.ca/PropertyDetails.aspx?PropertyId=21182468
