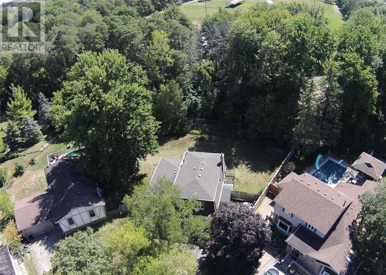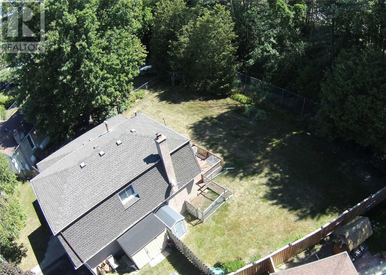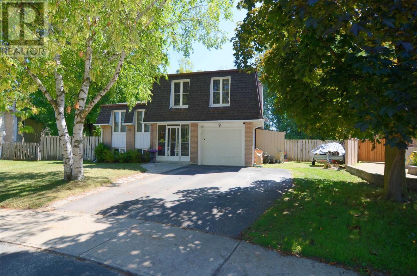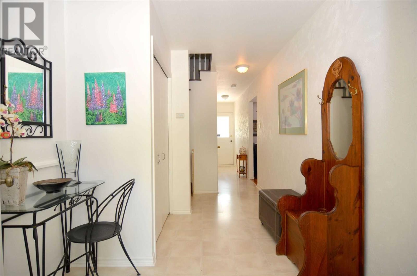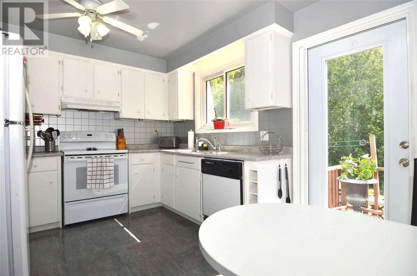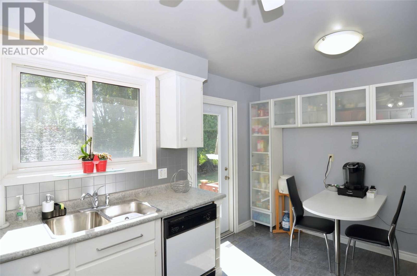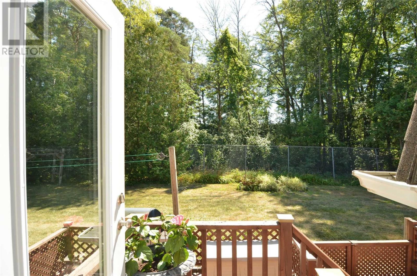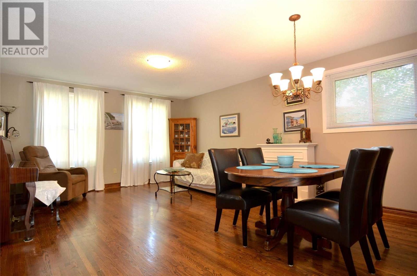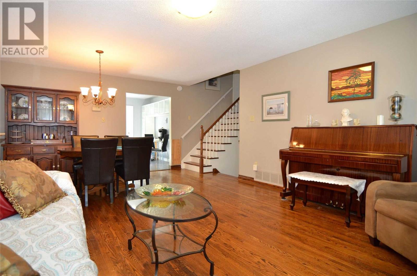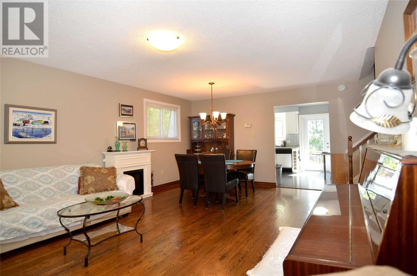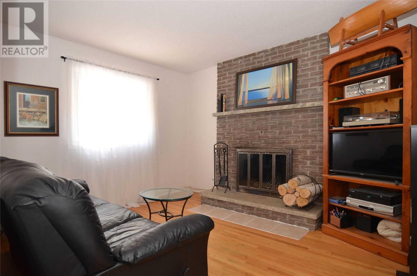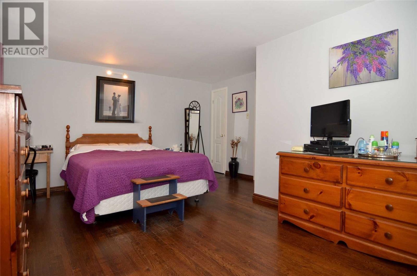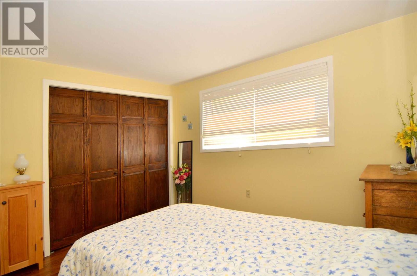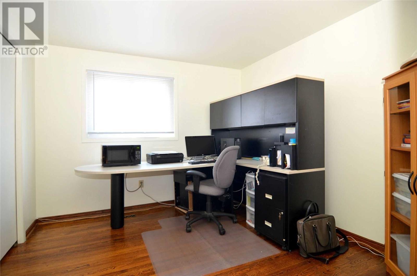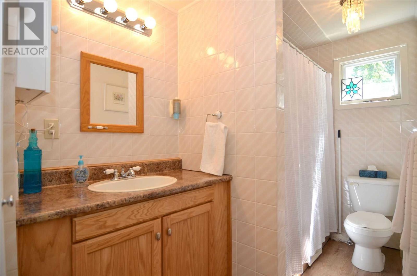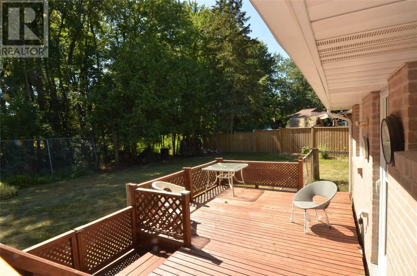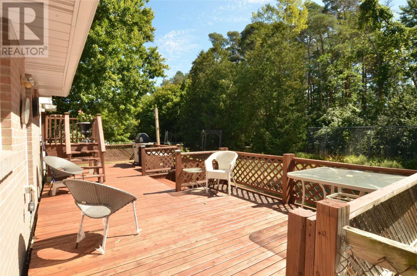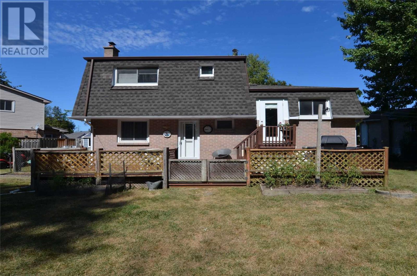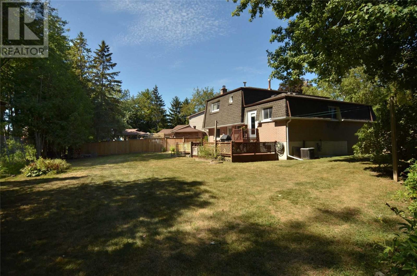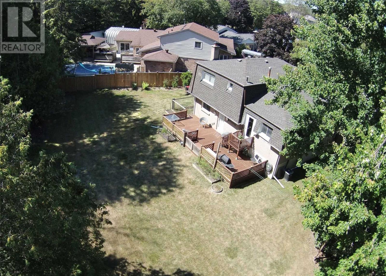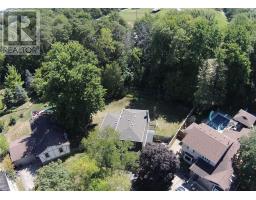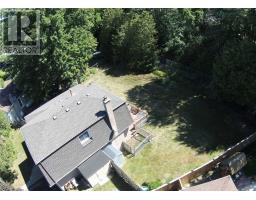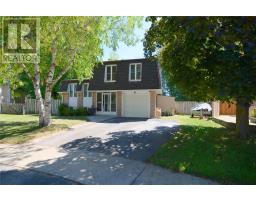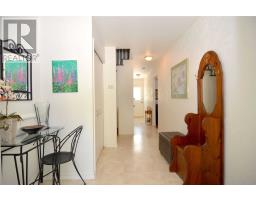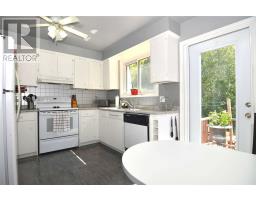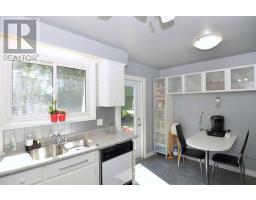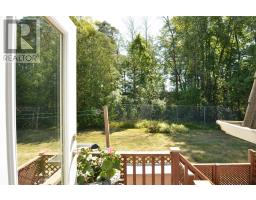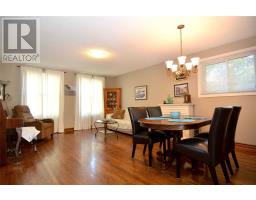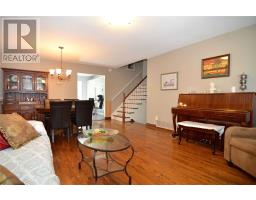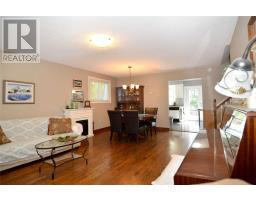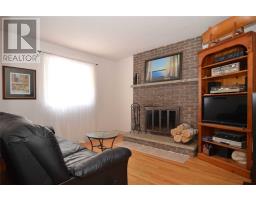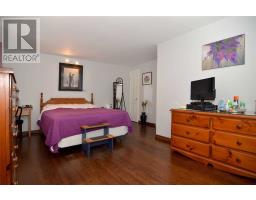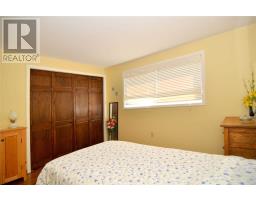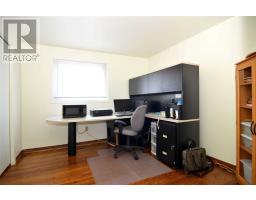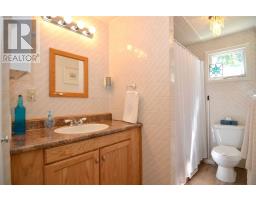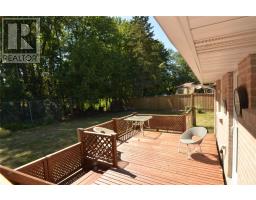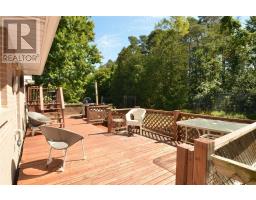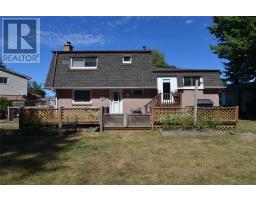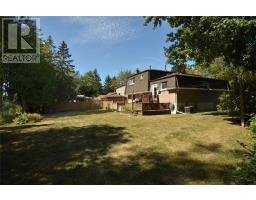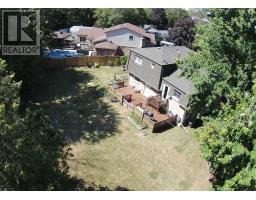3 Bedroom
2 Bathroom
Central Air Conditioning
Forced Air
$599,900
Incredible Court Location With A Huge Private Pie Shaped Lot With No Homes Behind, Just Trees And A Field! No Through Traffic Means The Kids Can Play Safely Out Front Or Head Out Back Into The Forest To Explore. This Home Has Been Well Maintained And Boasts 3 Bedrooms, 2 Bathrooms, A Large Living/Dining Room Which Is Great For Entertaining Family And Friends. Walkout From The Kitchen To Your Bbq On A Large Deck.**** EXTRAS **** Beeton Is A Great Location For Commuters. Only Minutes To Hwy's 400, 27 & 50. 35 Minutes To Barrie, Newmarket, Orangeville Or Vaughan. This Is A Great Home For Anybody Who Appreciates Privacy In Their Backyard! (id:25308)
Property Details
|
MLS® Number
|
N4569038 |
|
Property Type
|
Single Family |
|
Community Name
|
Beeton |
|
Parking Space Total
|
3 |
Building
|
Bathroom Total
|
2 |
|
Bedrooms Above Ground
|
3 |
|
Bedrooms Total
|
3 |
|
Basement Development
|
Partially Finished |
|
Basement Type
|
N/a (partially Finished) |
|
Construction Style Attachment
|
Detached |
|
Construction Style Split Level
|
Sidesplit |
|
Cooling Type
|
Central Air Conditioning |
|
Exterior Finish
|
Brick |
|
Heating Fuel
|
Natural Gas |
|
Heating Type
|
Forced Air |
|
Type
|
House |
Parking
Land
|
Acreage
|
No |
|
Size Irregular
|
42.25 X 120 Ft ; Irregular 130' Across Back |
|
Size Total Text
|
42.25 X 120 Ft ; Irregular 130' Across Back |
Rooms
| Level |
Type |
Length |
Width |
Dimensions |
|
Lower Level |
Recreational, Games Room |
5 m |
4.24 m |
5 m x 4.24 m |
|
Main Level |
Kitchen |
4.15 m |
3.18 m |
4.15 m x 3.18 m |
|
Main Level |
Living Room |
4.29 m |
4.08 m |
4.29 m x 4.08 m |
|
Main Level |
Dining Room |
4.29 m |
2.1 m |
4.29 m x 2.1 m |
|
Upper Level |
Master Bedroom |
5.07 m |
4.12 m |
5.07 m x 4.12 m |
|
Upper Level |
Bedroom 2 |
3.4 m |
3.06 m |
3.4 m x 3.06 m |
|
Upper Level |
Bedroom 3 |
3.31 m |
3.17 m |
3.31 m x 3.17 m |
|
Ground Level |
Family Room |
3.72 m |
3.12 m |
3.72 m x 3.12 m |
https://jamiemcginty.com/listings/beetons-paradise/
