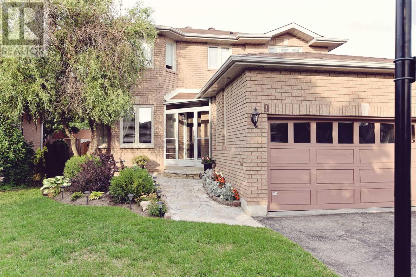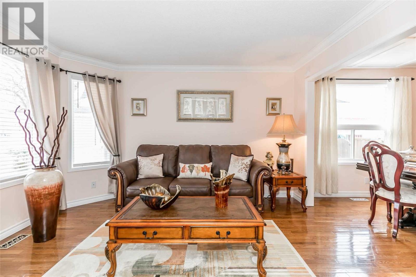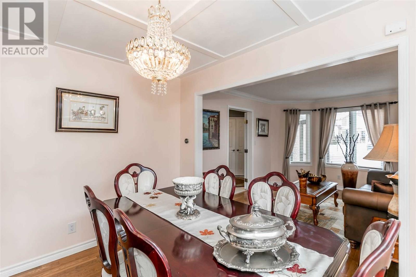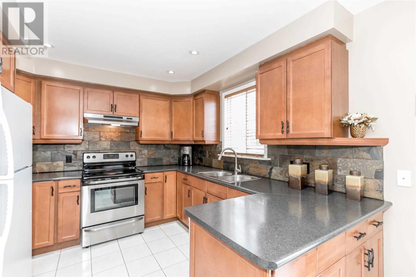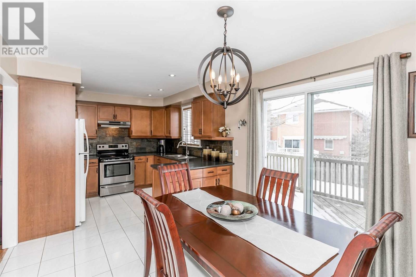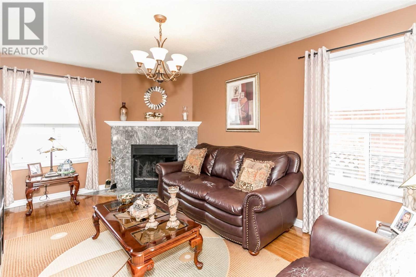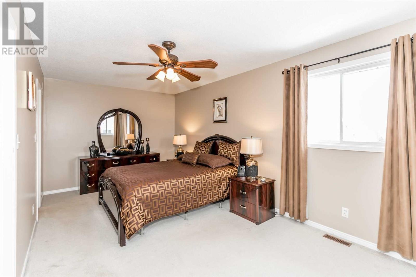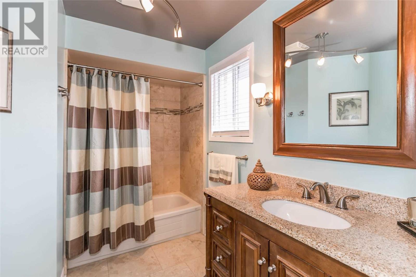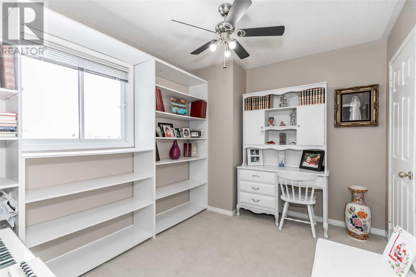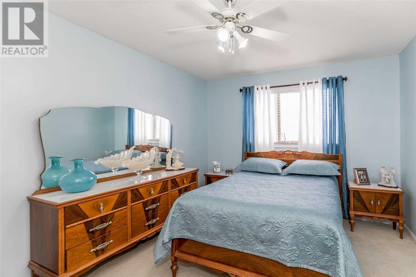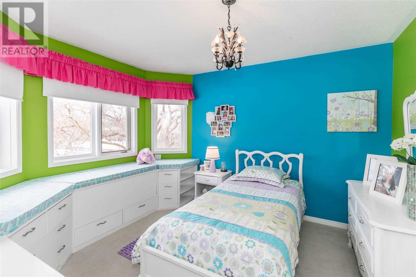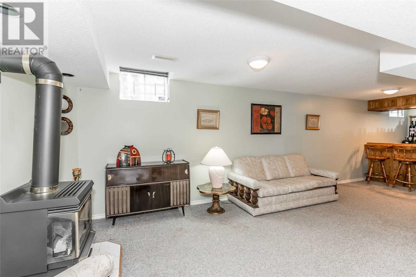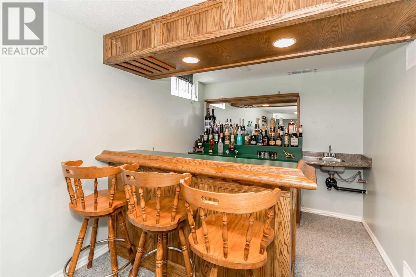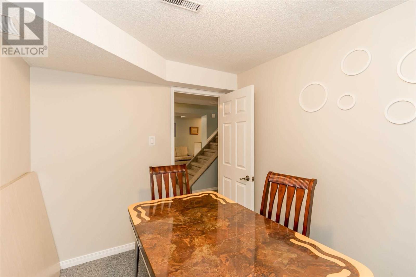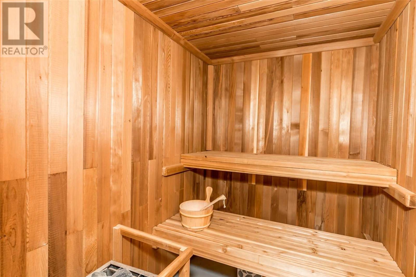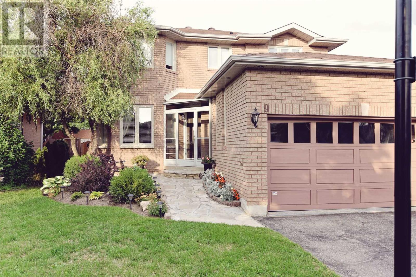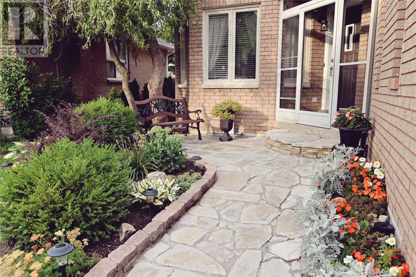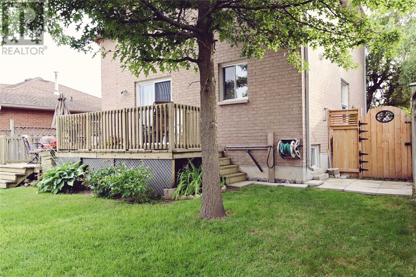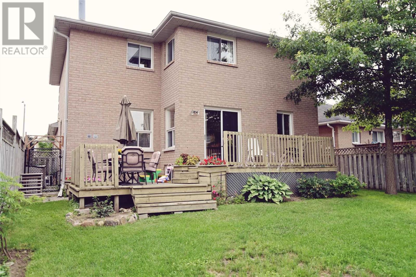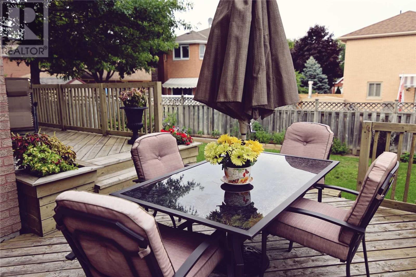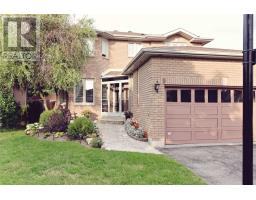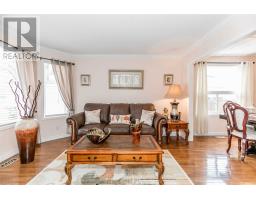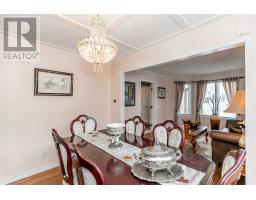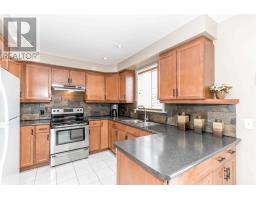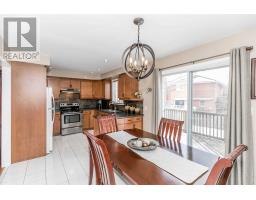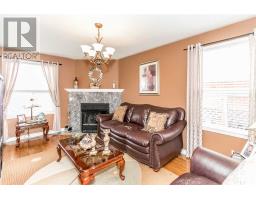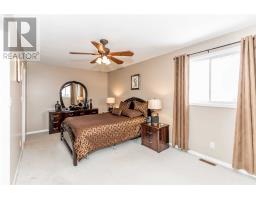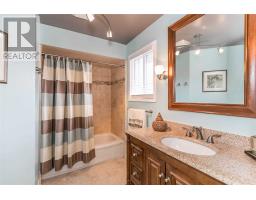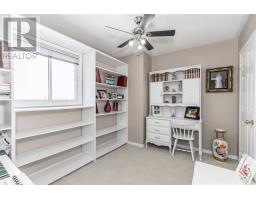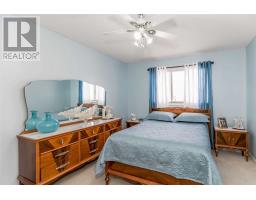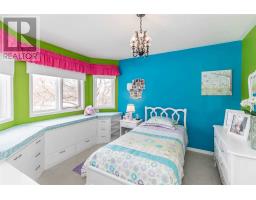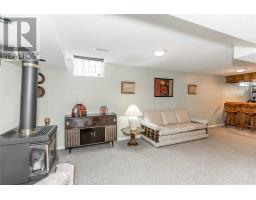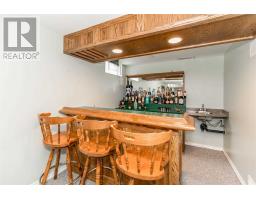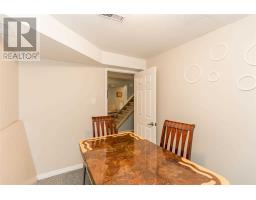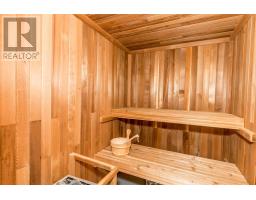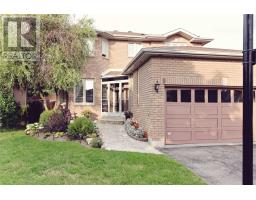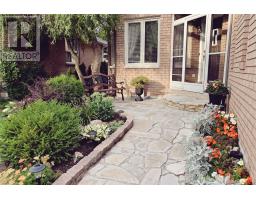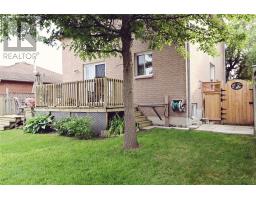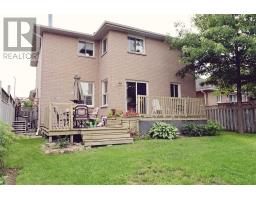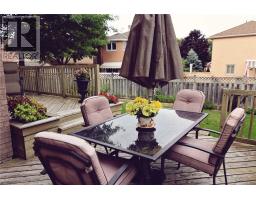9 Grasett Cres Barrie, Ontario L4N 6Z8
5 Bedroom
4 Bathroom
Fireplace
Central Air Conditioning
Forced Air
$559,999
Immaculate & Spacious Family Home On Quiet Cres. Turn-Key Home Boasts Hrdwd Flr, Crownmld, Neutral Decor & Lrg Principle Rooms. Lrg Eat-In Kitch W/Walk-Out To Deck. Formal Living/Dining&Family Room W/Fp. Main Fl-Laundry W/Dir Access-2 Car Gar. Lrg Master W/Walk-In Cl&Updated 4 Pc Ensuite. Lrg Full-Fin Recrm W/5th Bed, Wetbar, Gas Fp,Cantina,Bath W/Soaker Tub, Sep Shower& Sauna. Fullfenced Poolsized Yard. Fabulous Home For Entertaining Year Round!**** EXTRAS **** Close To Schools, Parks, Com Centre, Transit & Amenities. Incl: Fridge/Stove,Washer/Dryer, B/Idishw, Cntr Vac &Acc, Cac,Gar Dr Open, Alarm System, Elfs Excl: (id:25308)
Property Details
| MLS® Number | S4556042 |
| Property Type | Single Family |
| Community Name | West Bayfield |
| Amenities Near By | Park, Public Transit, Schools |
| Parking Space Total | 4 |
Building
| Bathroom Total | 4 |
| Bedrooms Above Ground | 4 |
| Bedrooms Below Ground | 1 |
| Bedrooms Total | 5 |
| Basement Development | Finished |
| Basement Type | Full (finished) |
| Construction Style Attachment | Detached |
| Cooling Type | Central Air Conditioning |
| Exterior Finish | Brick |
| Fireplace Present | Yes |
| Heating Fuel | Natural Gas |
| Heating Type | Forced Air |
| Stories Total | 2 |
| Type | House |
Parking
| Attached garage |
Land
| Acreage | No |
| Land Amenities | Park, Public Transit, Schools |
| Size Irregular | 39.6 X 110.62 Ft ; 110.62 Ft X39.15 Ft X111.52 Ft X46.01ft |
| Size Total Text | 39.6 X 110.62 Ft ; 110.62 Ft X39.15 Ft X111.52 Ft X46.01ft |
Rooms
| Level | Type | Length | Width | Dimensions |
|---|---|---|---|---|
| Second Level | Master Bedroom | 3.03 m | 5.9 m | 3.03 m x 5.9 m |
| Second Level | Bedroom 2 | 3.24 m | 2.72 m | 3.24 m x 2.72 m |
| Second Level | Bedroom 3 | 3.22 m | 3.91 m | 3.22 m x 3.91 m |
| Second Level | Bedroom 4 | 3.25 m | 3.63 m | 3.25 m x 3.63 m |
| Basement | Bedroom | 2.09 m | 2.32 m | 2.09 m x 2.32 m |
| Basement | Recreational, Games Room | 2.97 m | 9.37 m | 2.97 m x 9.37 m |
| Main Level | Kitchen | 5.89 m | 3.06 m | 5.89 m x 3.06 m |
| Main Level | Living Room | 3.19 m | 3.95 m | 3.19 m x 3.95 m |
| Main Level | Dining Room | 2.69 m | 3.19 m | 2.69 m x 3.19 m |
| Main Level | Family Room | 5.17 m | 3.17 m | 5.17 m x 3.17 m |
https://www.realtor.ca/PropertyDetails.aspx?PropertyId=21062322
Interested?
Contact us for more information
