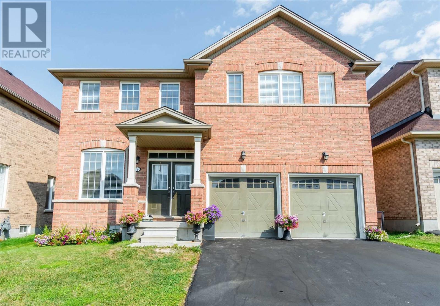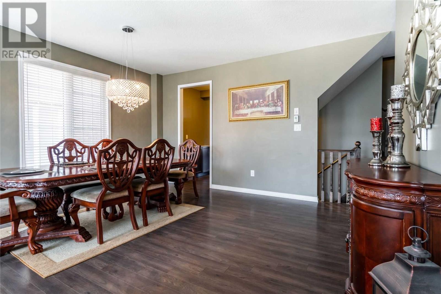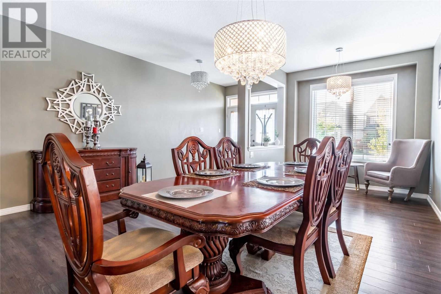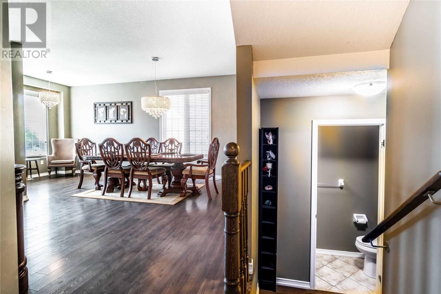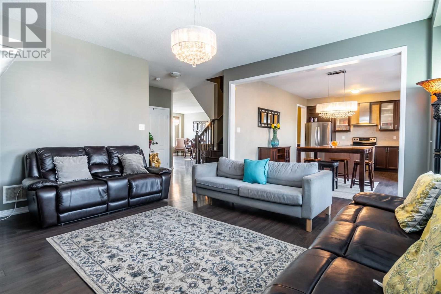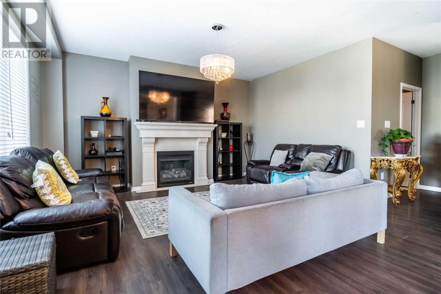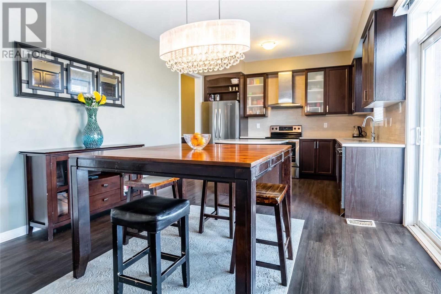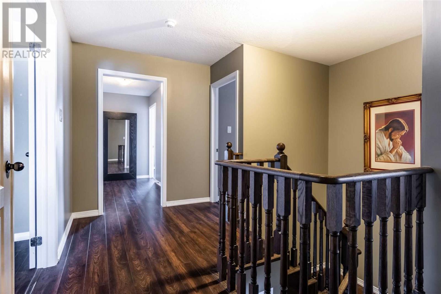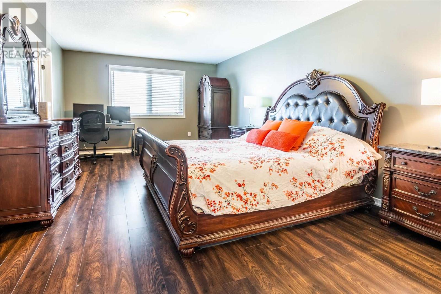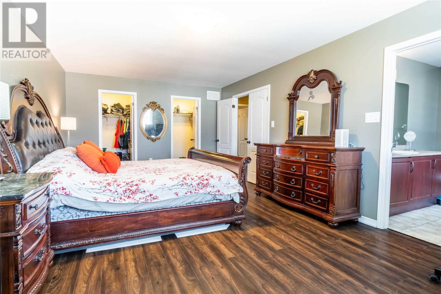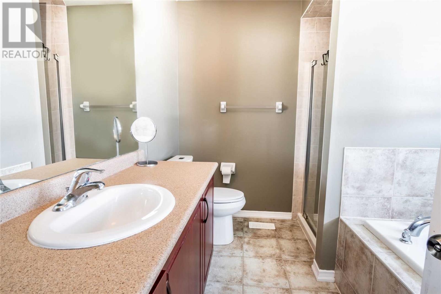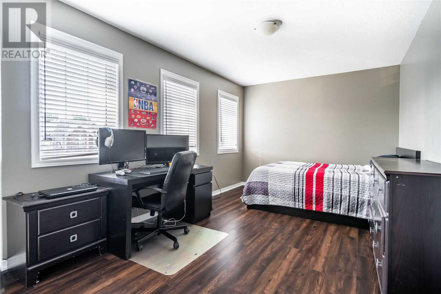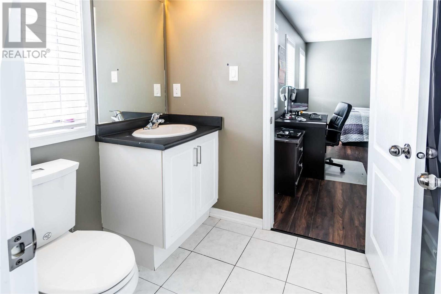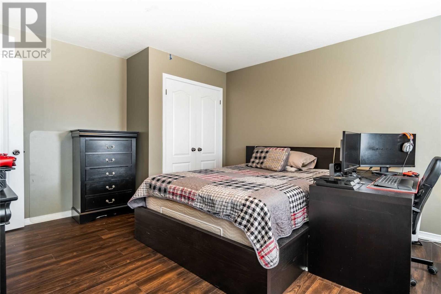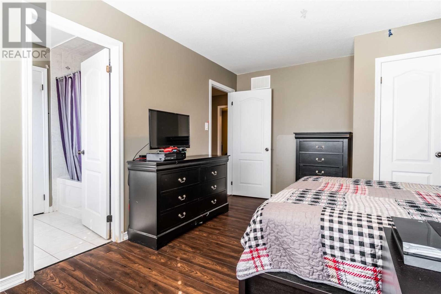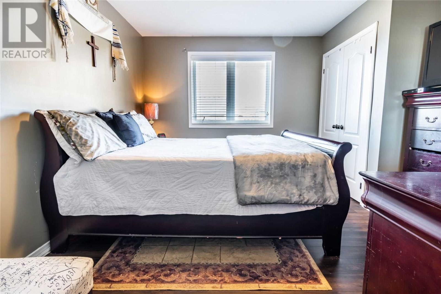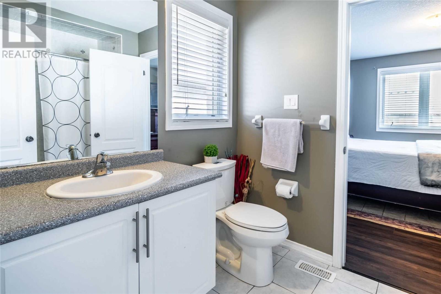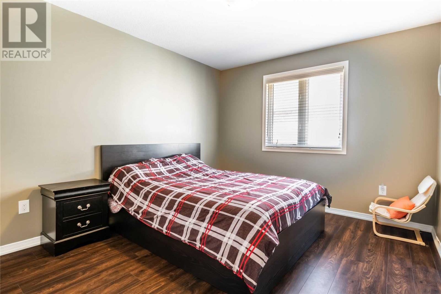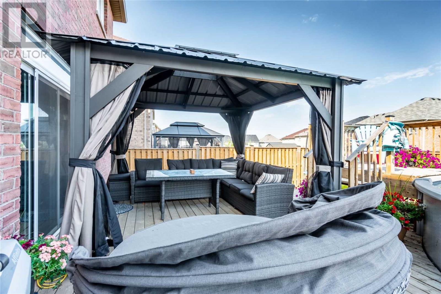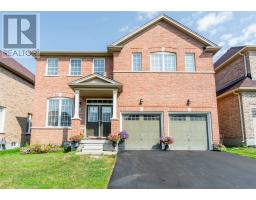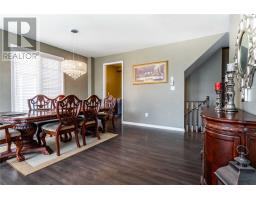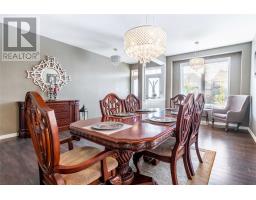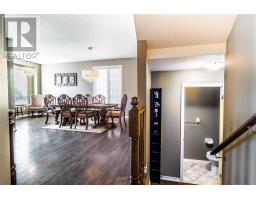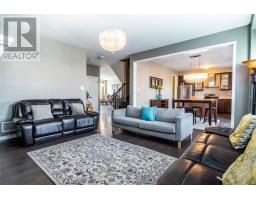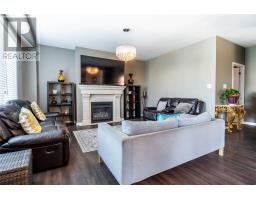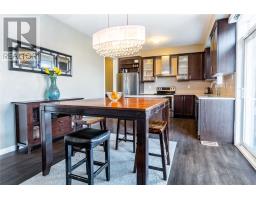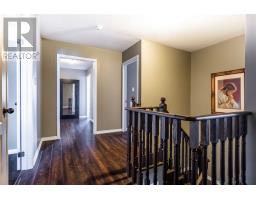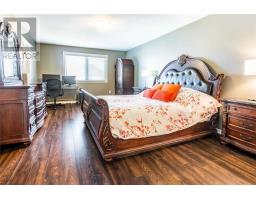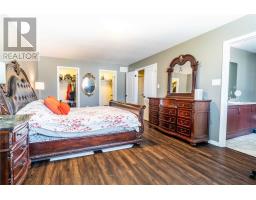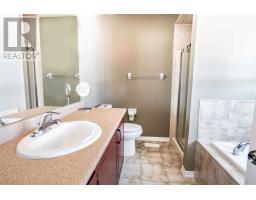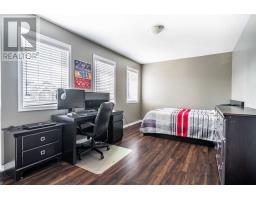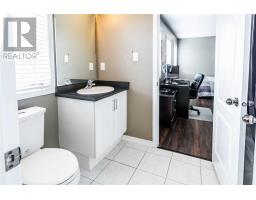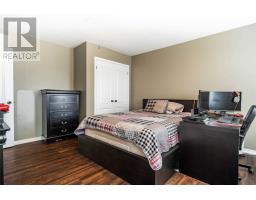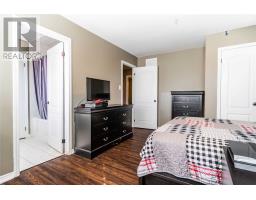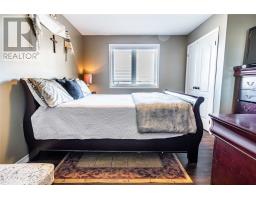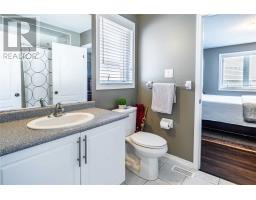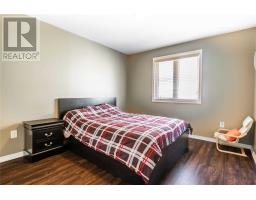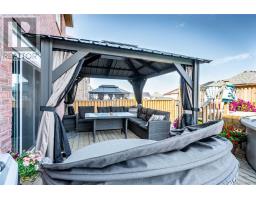5 Bedroom
4 Bathroom
Fireplace
Above Ground Pool
Central Air Conditioning
Forced Air
$635,000
This Immaculate 'Chestnut' Model In The Popular West Brant Community Is About 2800 Sq.Ft.,Close To Parks,Walking Trails And Schools. This Open Concept Home Is An Entertainers Dream 'Lots Of Upgrades'! Granite Counter Tops,Huge Island,Spacious Under-Mounted Sinks,Oversized Sliding Doors,S/S Appliances,Butler Pantry,Upgraded Oversized Gas Fireplace,5 Spacious Bedrooms,4 Bathrooms,Espresso Floors Throughout,9'Ft Ceilings....A Must See!!!**** EXTRAS **** S/S Fridge, S/S Stove, S/S Range Hood, S/S Dishwasher, Washer And Dryer, Window Coverings, Chandeliers And Light Fixtures, Gazebo And Tankless Water Heater * (Excludes: Mounted Tv And Mounted Mirror In The Upstairs Hallway) * (id:25308)
Property Details
|
MLS® Number
|
X4601681 |
|
Property Type
|
Single Family |
|
Amenities Near By
|
Park, Public Transit, Schools |
|
Parking Space Total
|
4 |
|
Pool Type
|
Above Ground Pool |
Building
|
Bathroom Total
|
4 |
|
Bedrooms Above Ground
|
5 |
|
Bedrooms Total
|
5 |
|
Basement Development
|
Unfinished |
|
Basement Type
|
Full (unfinished) |
|
Construction Style Attachment
|
Detached |
|
Cooling Type
|
Central Air Conditioning |
|
Exterior Finish
|
Brick |
|
Fireplace Present
|
Yes |
|
Heating Fuel
|
Natural Gas |
|
Heating Type
|
Forced Air |
|
Stories Total
|
2 |
|
Type
|
House |
Parking
Land
|
Acreage
|
No |
|
Land Amenities
|
Park, Public Transit, Schools |
|
Size Irregular
|
43.96 X 114.83 Ft |
|
Size Total Text
|
43.96 X 114.83 Ft |
Rooms
| Level |
Type |
Length |
Width |
Dimensions |
|
Second Level |
Master Bedroom |
3.96 m |
6.53 m |
3.96 m x 6.53 m |
|
Second Level |
Bedroom 2 |
3.96 m |
4.57 m |
3.96 m x 4.57 m |
|
Second Level |
Bedroom 3 |
5.11 m |
3.23 m |
5.11 m x 3.23 m |
|
Second Level |
Bedroom 4 |
3.73 m |
3.2 m |
3.73 m x 3.2 m |
|
Second Level |
Bedroom 5 |
3.23 m |
3.96 m |
3.23 m x 3.96 m |
|
Main Level |
Living Room |
2.87 m |
2.44 m |
2.87 m x 2.44 m |
|
Main Level |
Dining Room |
5 m |
3.96 m |
5 m x 3.96 m |
|
Main Level |
Kitchen |
2.74 m |
3.86 m |
2.74 m x 3.86 m |
|
Main Level |
Eating Area |
3.05 m |
3.86 m |
3.05 m x 3.86 m |
https://www.realtor.ca/PropertyDetails.aspx?PropertyId=21223965
