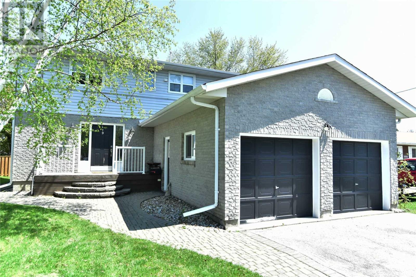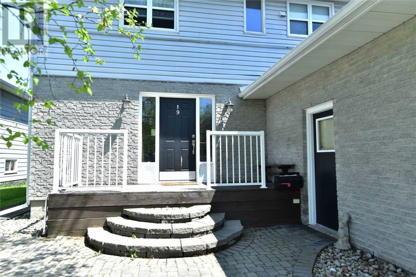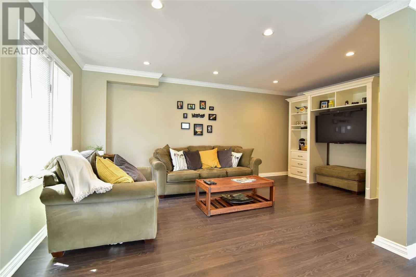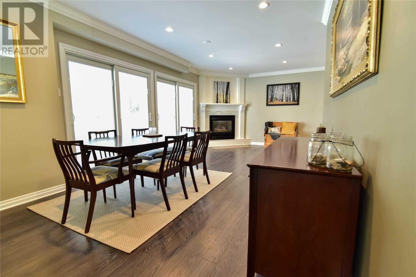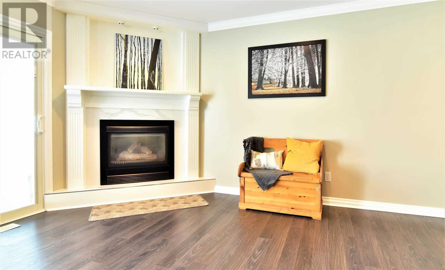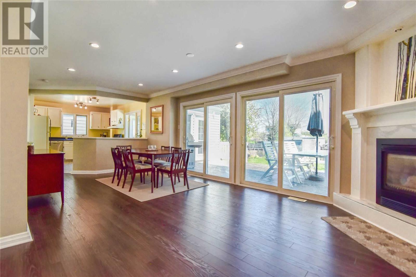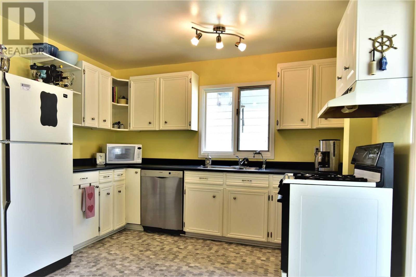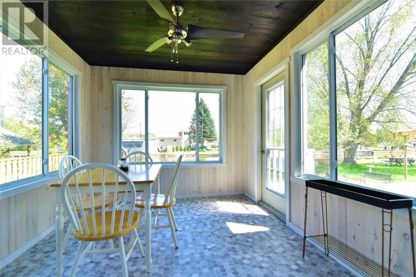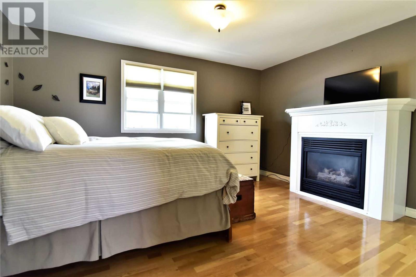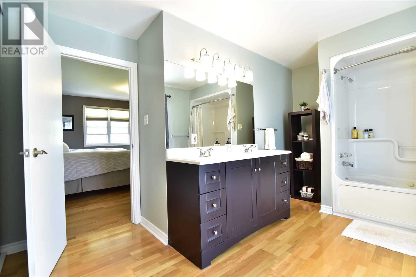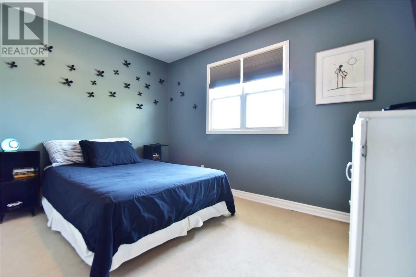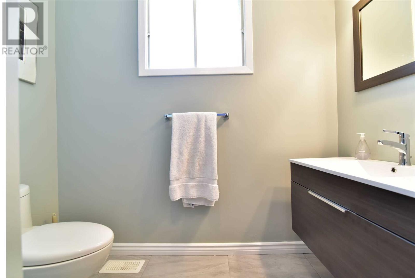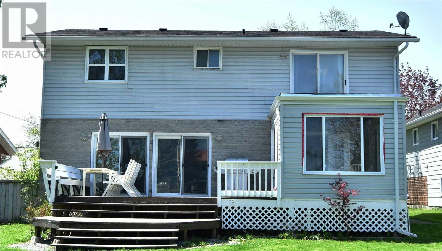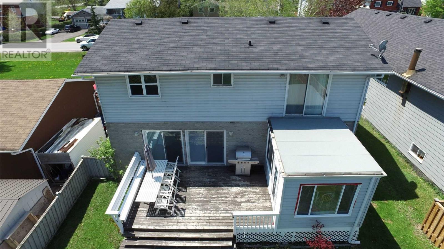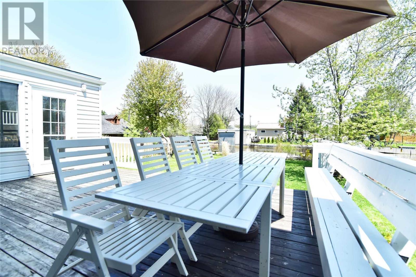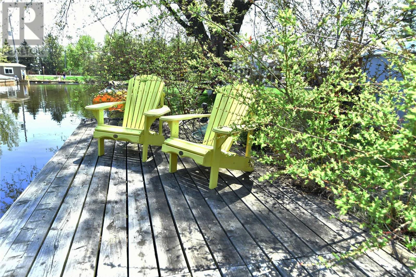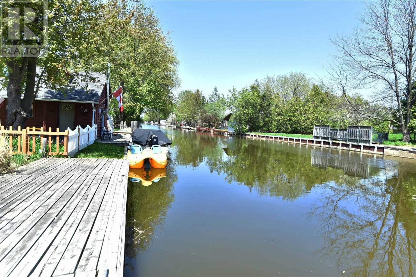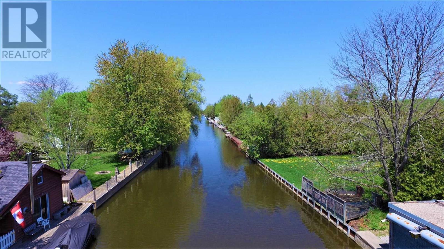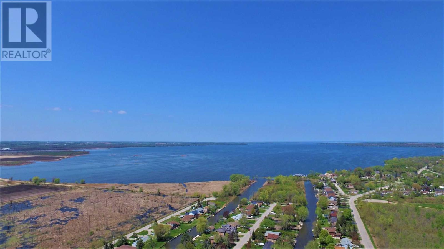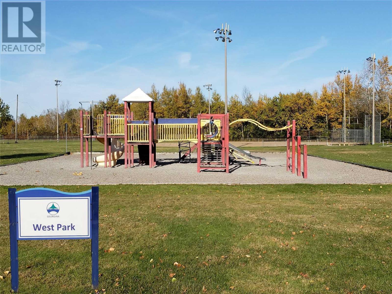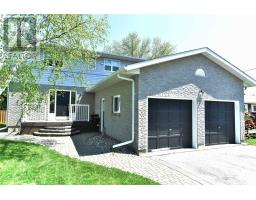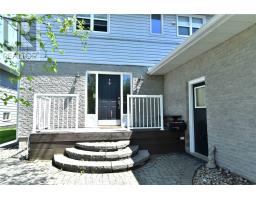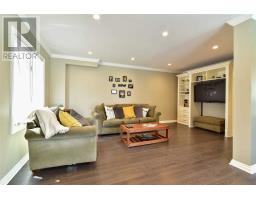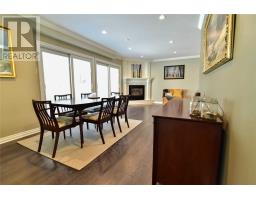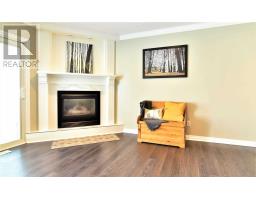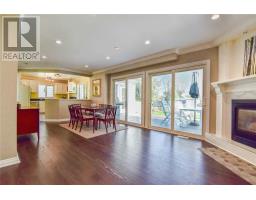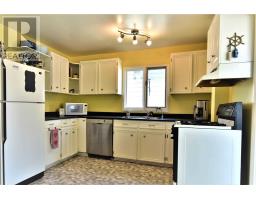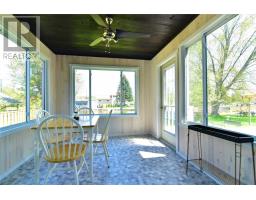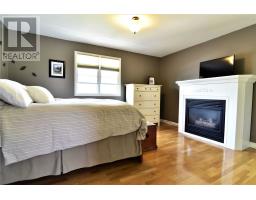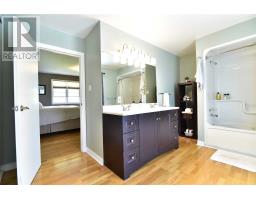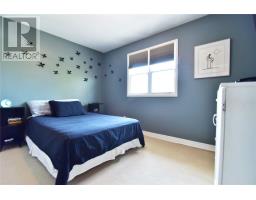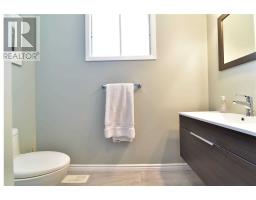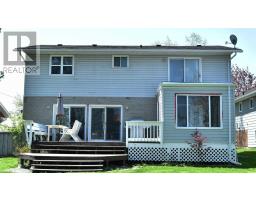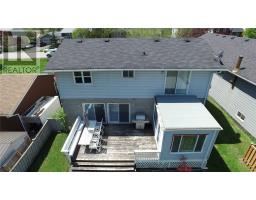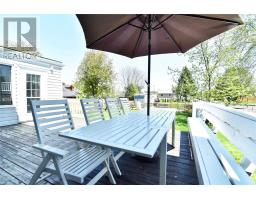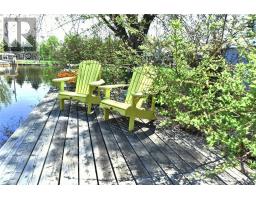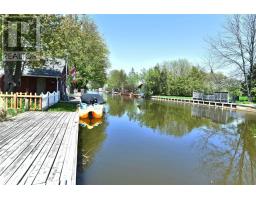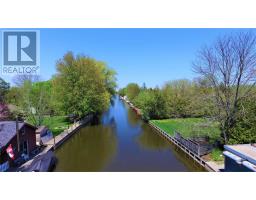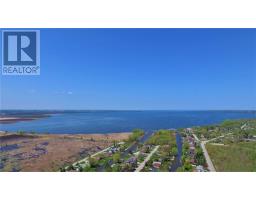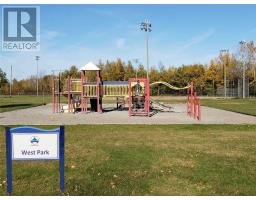3 Bedroom
3 Bathroom
Fireplace
Central Air Conditioning
Forced Air
Waterfront
$739,000
Beautiful Direct Waterfront Home, Dock Your Boat, Sail Around The World! Features 3 Bed, 3 Bath 2 Storey Family Home/Yr Round Cottage 5 Mins To Hwy 404. Eat In Kitchen With W/O 4 Season Sunroom. Formal Living/Dining Rm And Family Room W/Fireplace. 2nd Floor Laundry Rm. Incredible Wildlife And Friendly Community. Minutes To All Amenities. 15 Min To Newmarket. Join The Outdoor Lifestyle From Your Waterside Deck, Boating, Swimming, Fishing, Skating Etc.**** EXTRAS **** Fridge, Stove, Dishwasher, Washer/Dryer, Hoodrange, Wall Unit, Fireplace X 3... Check Out Our V Tour!! (id:25308)
Property Details
|
MLS® Number
|
N4606658 |
|
Property Type
|
Single Family |
|
Neigbourhood
|
Keswick |
|
Community Name
|
Keswick South |
|
Amenities Near By
|
Marina, Public Transit, Schools |
|
Features
|
Level Lot |
|
Parking Space Total
|
6 |
|
Water Front Type
|
Waterfront |
Building
|
Bathroom Total
|
3 |
|
Bedrooms Above Ground
|
3 |
|
Bedrooms Total
|
3 |
|
Basement Type
|
Crawl Space |
|
Construction Style Attachment
|
Detached |
|
Cooling Type
|
Central Air Conditioning |
|
Exterior Finish
|
Aluminum Siding, Brick |
|
Fireplace Present
|
Yes |
|
Heating Fuel
|
Natural Gas |
|
Heating Type
|
Forced Air |
|
Stories Total
|
2 |
|
Type
|
House |
Parking
Land
|
Acreage
|
No |
|
Land Amenities
|
Marina, Public Transit, Schools |
|
Size Irregular
|
50 X 150 Ft |
|
Size Total Text
|
50 X 150 Ft |
Rooms
| Level |
Type |
Length |
Width |
Dimensions |
|
Second Level |
Master Bedroom |
3.88 m |
3.81 m |
3.88 m x 3.81 m |
|
Second Level |
Bedroom 2 |
3.67 m |
2.94 m |
3.67 m x 2.94 m |
|
Second Level |
Bedroom 3 |
3.93 m |
3.32 m |
3.93 m x 3.32 m |
|
Second Level |
Bathroom |
4.09 m |
2.41 m |
4.09 m x 2.41 m |
|
Second Level |
Laundry Room |
2.64 m |
1.87 m |
2.64 m x 1.87 m |
|
Second Level |
Bathroom |
3.33 m |
2.27 m |
3.33 m x 2.27 m |
|
Main Level |
Foyer |
3.4 m |
2.32 m |
3.4 m x 2.32 m |
|
Main Level |
Dining Room |
6.73 m |
3.41 m |
6.73 m x 3.41 m |
|
Main Level |
Kitchen |
4.16 m |
3.4 m |
4.16 m x 3.4 m |
|
Main Level |
Family Room |
5.67 m |
3.29 m |
5.67 m x 3.29 m |
|
Main Level |
Sunroom |
3.59 m |
290 m |
3.59 m x 290 m |
|
Main Level |
Office |
1.91 m |
1.82 m |
1.91 m x 1.82 m |
Utilities
|
Sewer
|
Installed |
|
Natural Gas
|
Installed |
|
Electricity
|
Installed |
|
Cable
|
Available |
http://www.yorkregionhomesearcher.com
