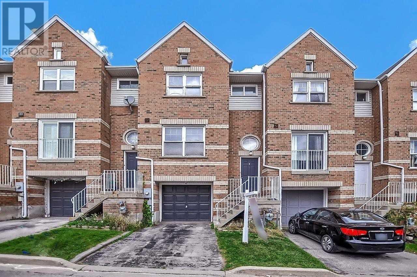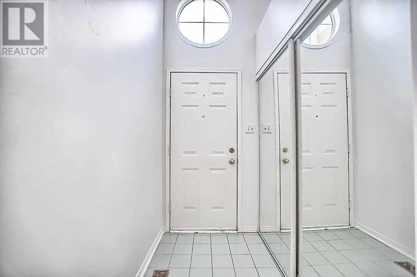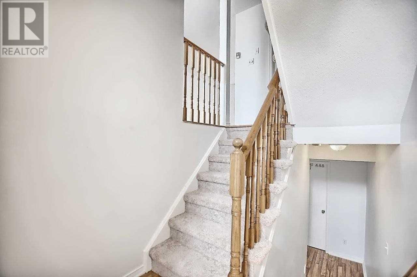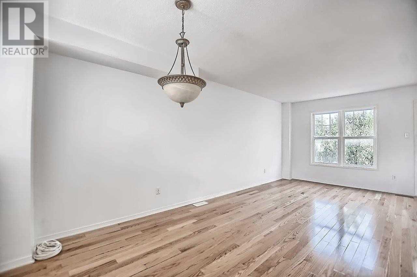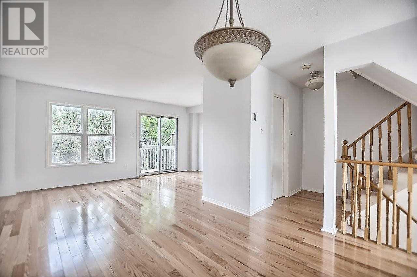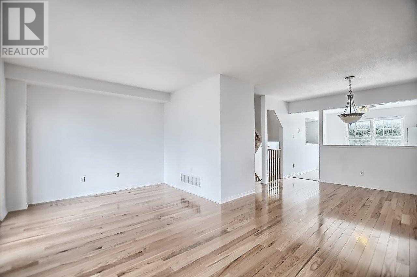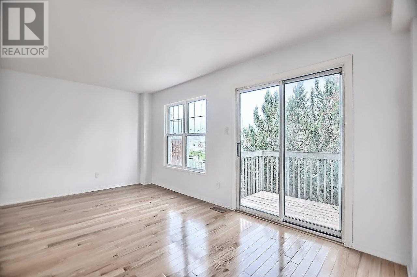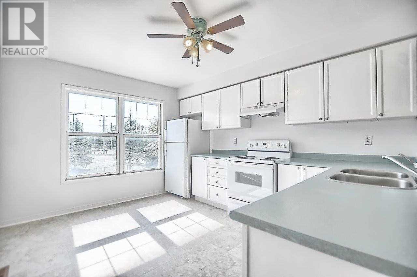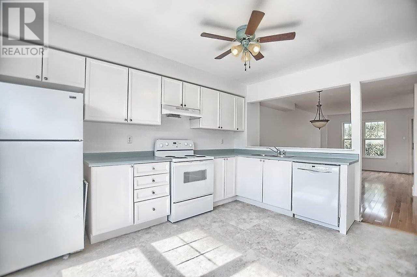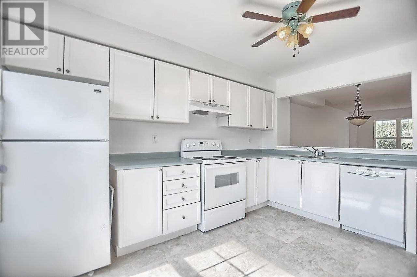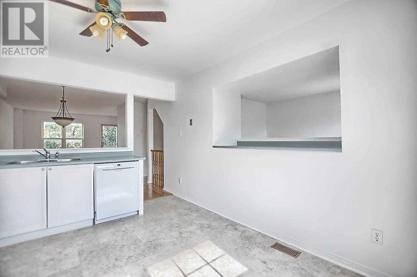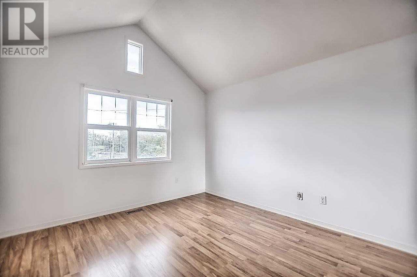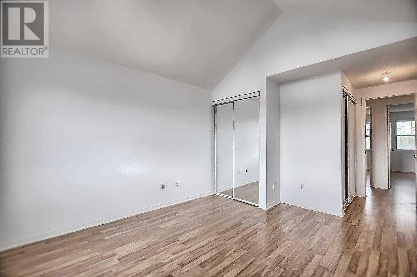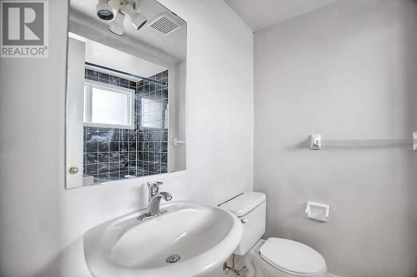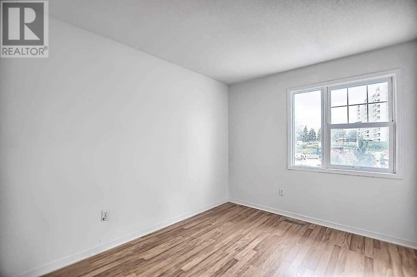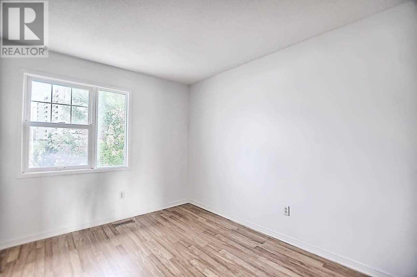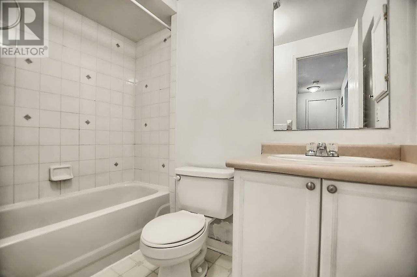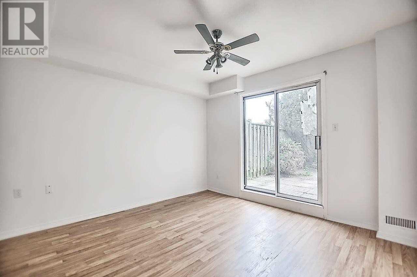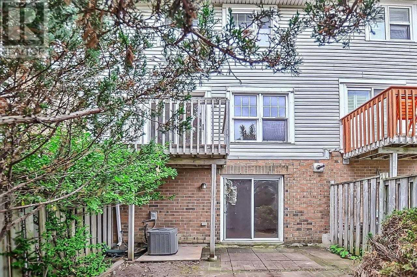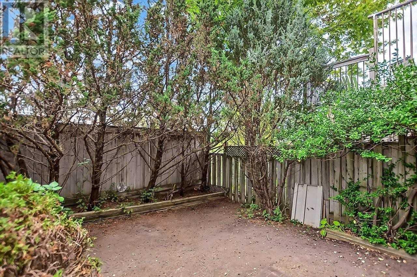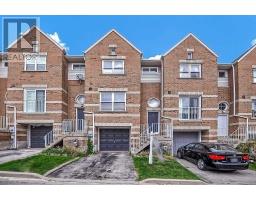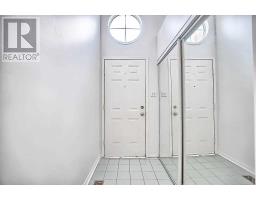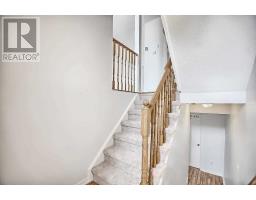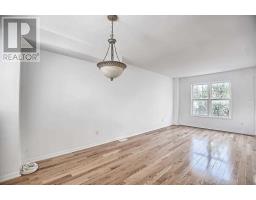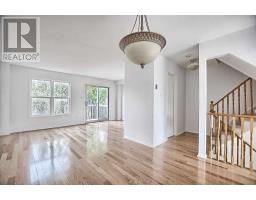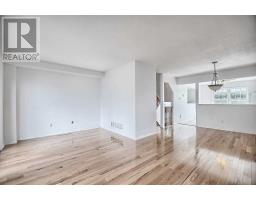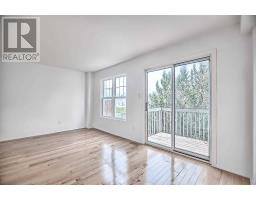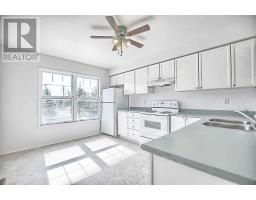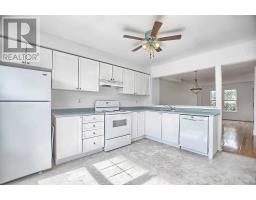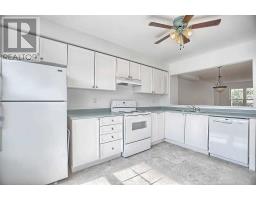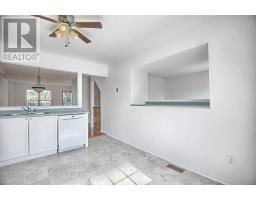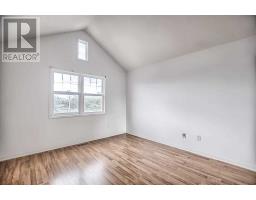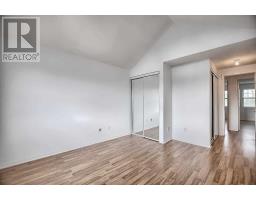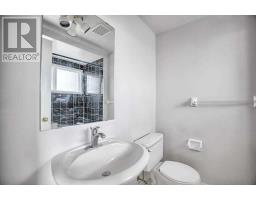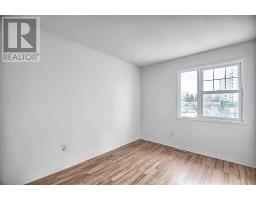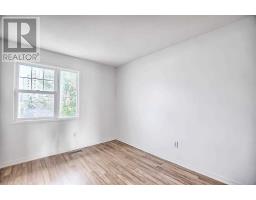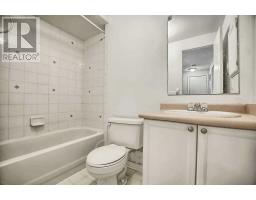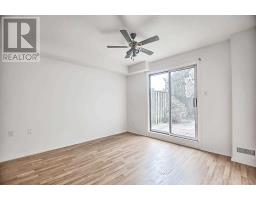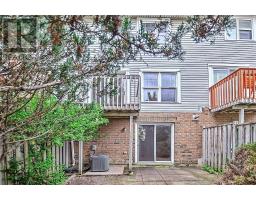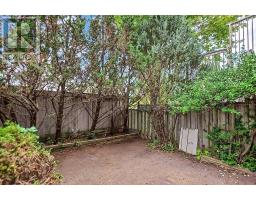9 Brandy Lane Way Newmarket, Ontario L3Y 8P7
3 Bedroom
3 Bathroom
Central Air Conditioning
Forced Air
$525,000Maintenance,
$144.60 Monthly
Maintenance,
$144.60 MonthlyPerfect Cozy Townhouse Located In High Demand Community Of Brandy Lane Way * Spacious Open Concept Floor Perfect For Entertaining *Freshly Painted Throughout 2019, Hardwood Flooring 2019,* Finished Walkout Basement With Laundry Ensuite And Potential For 4th Bathroom* 3 Generous Size Bedrooms And A Master With Cathedral Ceilings And A Full 4Pc Ensuite *Walk To Public Transit And Close To Schools, Shopping, Parks And All Amenities * Don't Let This Gem Get Away!**** EXTRAS **** All Existing Appliances, Fridge, Stove, Dishwasher, Washer/Dryer, Hot Water Tank (Rental), All Electric Light Fixtures. (id:25308)
Property Details
| MLS® Number | N4611090 |
| Property Type | Single Family |
| Community Name | Central Newmarket |
| Parking Space Total | 2 |
Building
| Bathroom Total | 3 |
| Bedrooms Above Ground | 3 |
| Bedrooms Total | 3 |
| Basement Development | Finished |
| Basement Features | Walk Out |
| Basement Type | N/a (finished) |
| Cooling Type | Central Air Conditioning |
| Exterior Finish | Brick, Vinyl |
| Heating Fuel | Natural Gas |
| Heating Type | Forced Air |
| Stories Total | 2 |
| Type | Row / Townhouse |
Parking
| Garage |
Land
| Acreage | No |
Rooms
| Level | Type | Length | Width | Dimensions |
|---|---|---|---|---|
| Second Level | Master Bedroom | 4.16 m | 2.87 m | 4.16 m x 2.87 m |
| Second Level | Bedroom 2 | 3.13 m | 2.58 m | 3.13 m x 2.58 m |
| Second Level | Bedroom 3 | 3.11 m | 2.56 m | 3.11 m x 2.56 m |
| Basement | Recreational, Games Room | 3.77 m | 3.73 m | 3.77 m x 3.73 m |
| Ground Level | Living Room | 5.26 m | 3 m | 5.26 m x 3 m |
| Ground Level | Dining Room | 3.4 m | 3.3 m | 3.4 m x 3.3 m |
| Ground Level | Kitchen | 4.11 m | 3.32 m | 4.11 m x 3.32 m |
https://www.realtor.ca/PropertyDetails.aspx?PropertyId=21256133
Interested?
Contact us for more information
