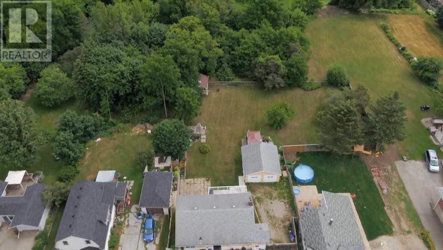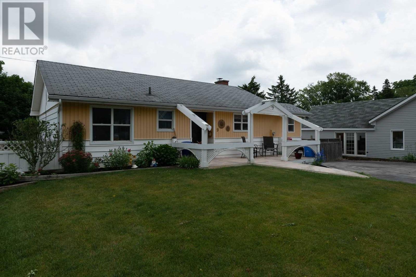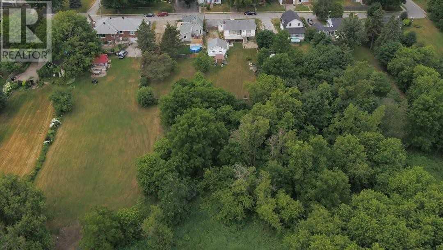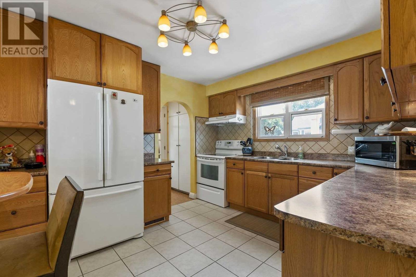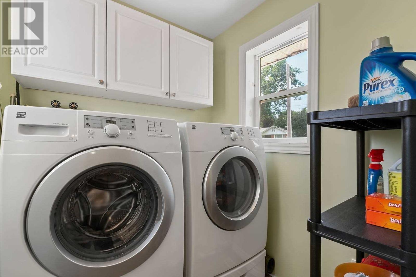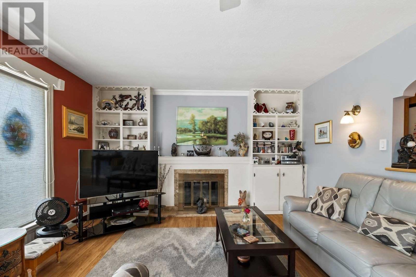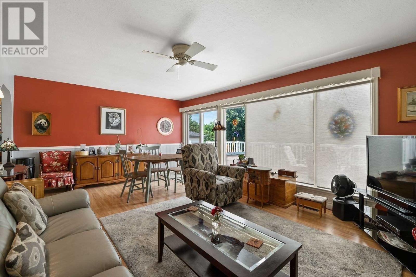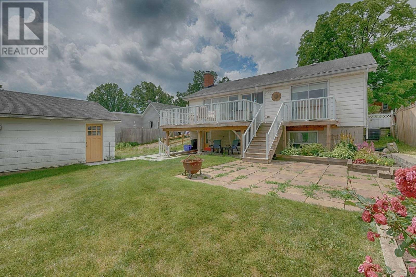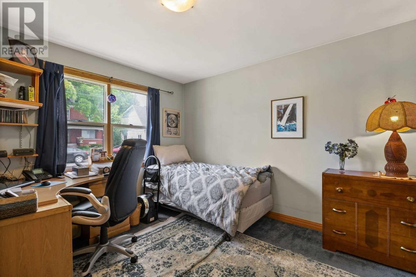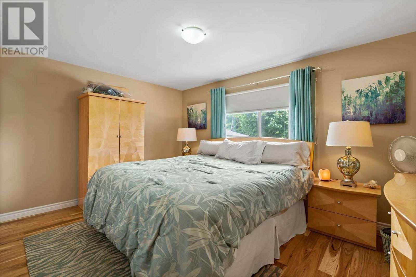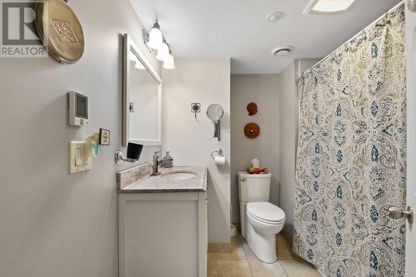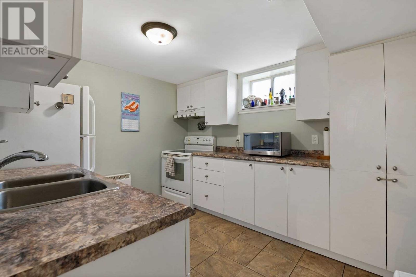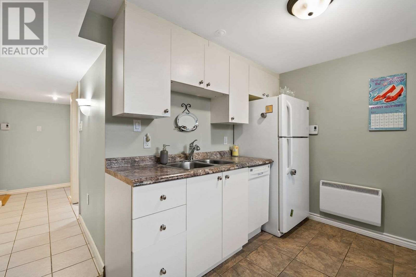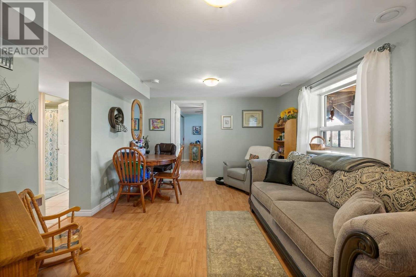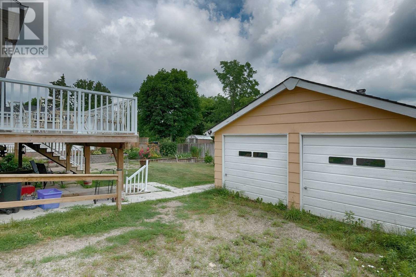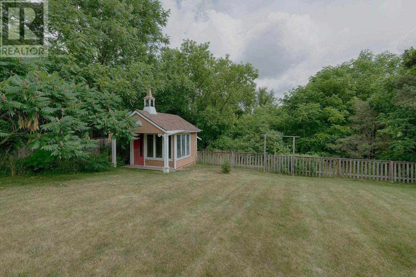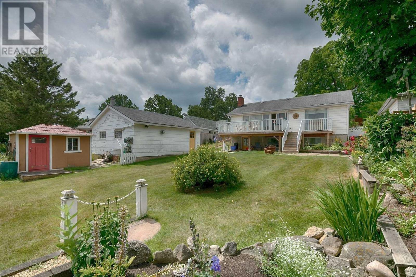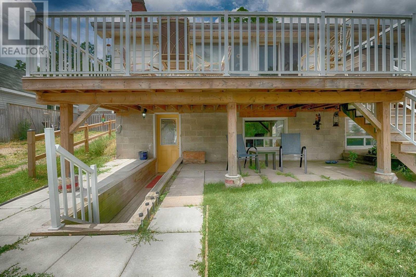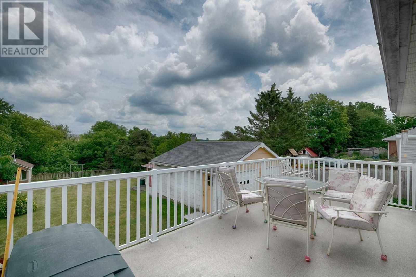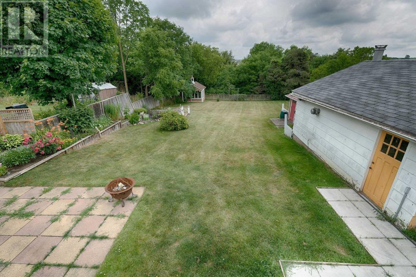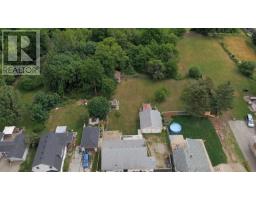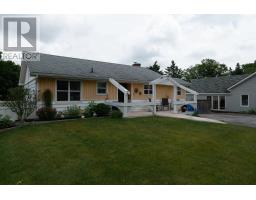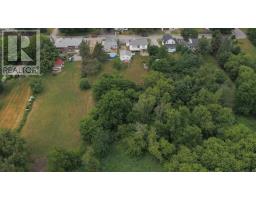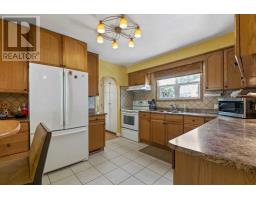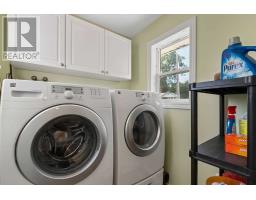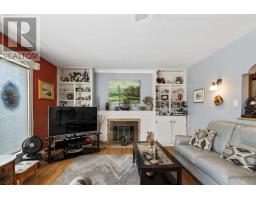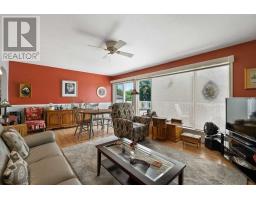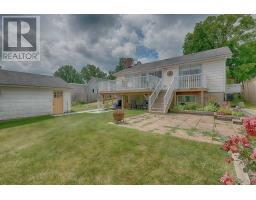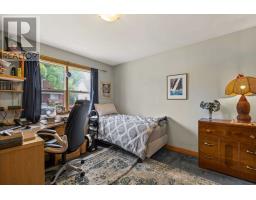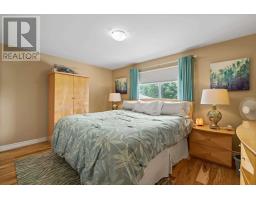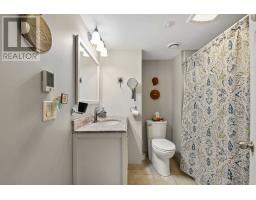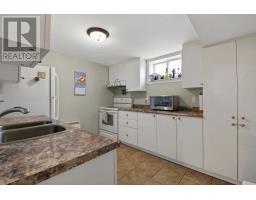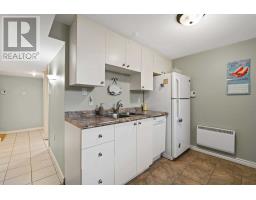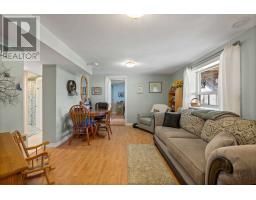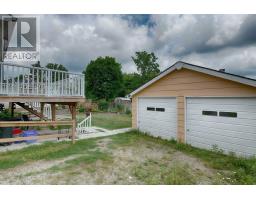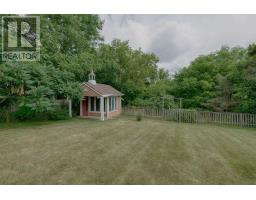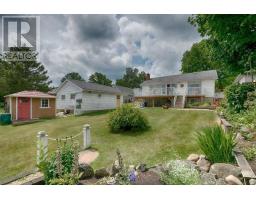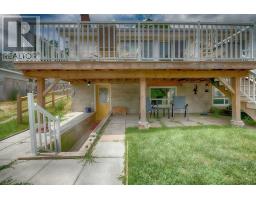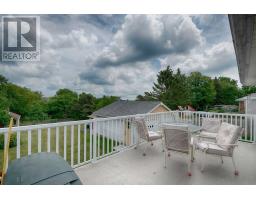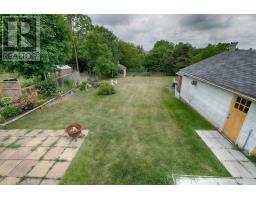3 Bedroom
2 Bathroom
Bungalow
Fireplace
Central Air Conditioning
Forced Air
$639,900
Room To Roam,In Town.Stunning+Private Almost 1 Acre, Mature 66X380Ft Irregular Lot.Legal/Conforming Basement Apartment W Above Ground Windows+Separate Entrance.Double Garage W Gas Furnace That Can Be Hooked Up.2 Min Walk To Downtown Restaurants &Shopping.#7 Amanda Also For Sale.Calling All Developers, 1st Time Buyers, Investors/Builders.Rare Opportunity.2007/Half Property Was Fenced.12/Conversion Of Basement To Legal Apartment.**** EXTRAS **** Ex Master Curtains All Elf Ex Fan In Basement. New Furnace & Central Air & Duck Work In Basement 15, Deck Rebuilt Duradek Vinyl Membrane 15. Main Structural Supports 15 At Back .2 Refrigerators 2 Stoves 2 B/I D\w & 2 Separate Laundry Rooms. (id:25308)
Property Details
|
MLS® Number
|
W4594539 |
|
Property Type
|
Single Family |
|
Community Name
|
Orangeville |
|
Amenities Near By
|
Public Transit |
|
Features
|
Level Lot |
|
Parking Space Total
|
7 |
|
View Type
|
View |
Building
|
Bathroom Total
|
2 |
|
Bedrooms Above Ground
|
2 |
|
Bedrooms Below Ground
|
1 |
|
Bedrooms Total
|
3 |
|
Architectural Style
|
Bungalow |
|
Basement Development
|
Finished |
|
Basement Features
|
Separate Entrance, Walk Out |
|
Basement Type
|
N/a (finished) |
|
Construction Style Attachment
|
Detached |
|
Cooling Type
|
Central Air Conditioning |
|
Exterior Finish
|
Aluminum Siding, Vinyl |
|
Fireplace Present
|
Yes |
|
Heating Fuel
|
Natural Gas |
|
Heating Type
|
Forced Air |
|
Stories Total
|
1 |
|
Type
|
House |
Parking
Land
|
Acreage
|
No |
|
Land Amenities
|
Public Transit |
|
Size Irregular
|
66 X 380 Ft ; Irregular Lot 380.62 X 253.24 X 66.94 |
|
Size Total Text
|
66 X 380 Ft ; Irregular Lot 380.62 X 253.24 X 66.94|1/2 - 1.99 Acres |
Rooms
| Level |
Type |
Length |
Width |
Dimensions |
|
Lower Level |
Foyer |
3.09 m |
1.73 m |
3.09 m x 1.73 m |
|
Lower Level |
Living Room |
4.57 m |
3.47 m |
4.57 m x 3.47 m |
|
Lower Level |
Kitchen |
3.35 m |
2.74 m |
3.35 m x 2.74 m |
|
Lower Level |
Bedroom |
3.55 m |
3.56 m |
3.55 m x 3.56 m |
|
Main Level |
Living Room |
6.96 m |
3.96 m |
6.96 m x 3.96 m |
|
Main Level |
Dining Room |
6.96 m |
3.96 m |
6.96 m x 3.96 m |
|
Main Level |
Kitchen |
3.5 m |
3.29 m |
3.5 m x 3.29 m |
|
Main Level |
Pantry |
3.5 m |
1.05 m |
3.5 m x 1.05 m |
|
Main Level |
Laundry Room |
1.82 m |
1.76 m |
1.82 m x 1.76 m |
|
Main Level |
Master Bedroom |
4.35 m |
3.35 m |
4.35 m x 3.35 m |
|
Main Level |
Bedroom 2 |
3.53 m |
3.41 m |
3.53 m x 3.41 m |
https://www.realtor.ca/PropertyDetails.aspx?PropertyId=21197614
