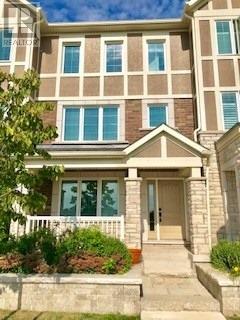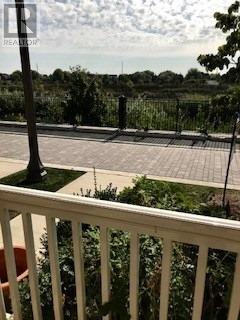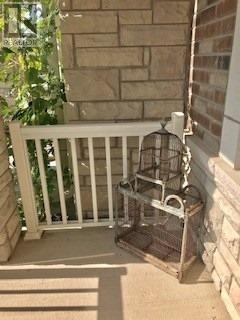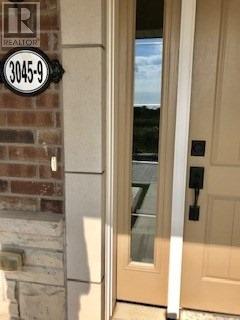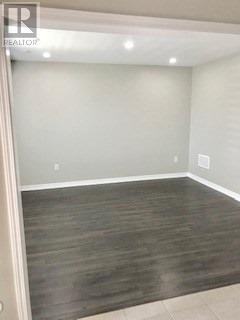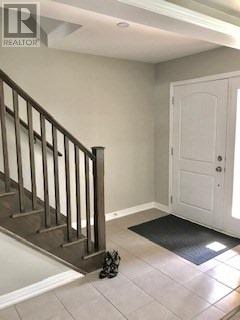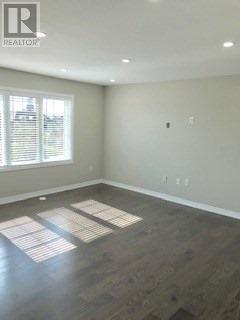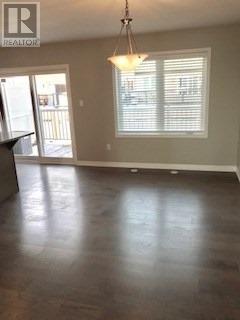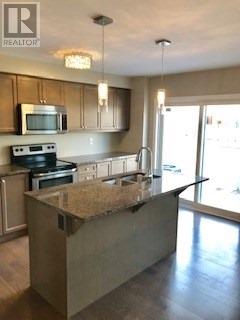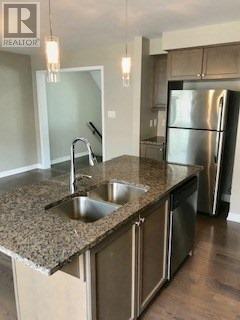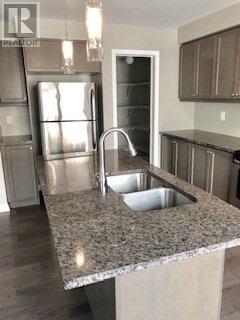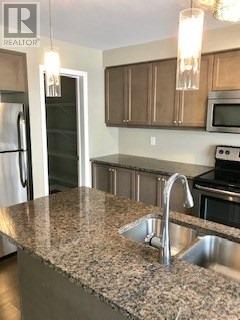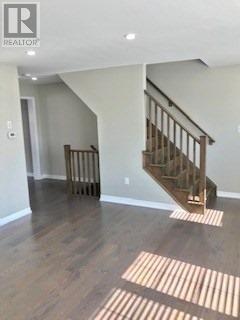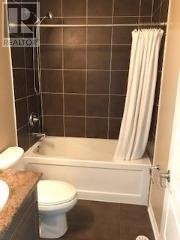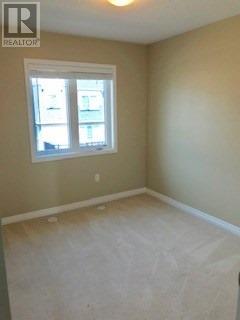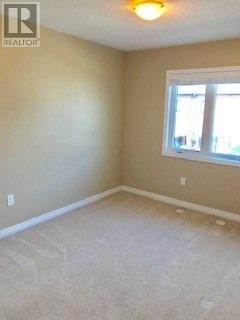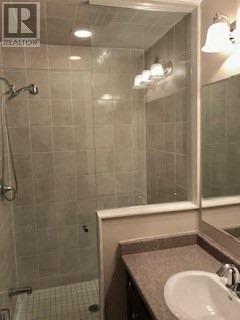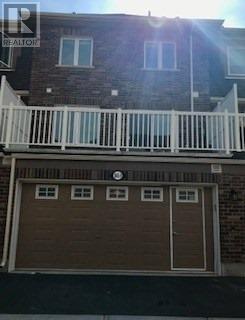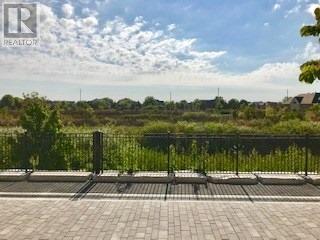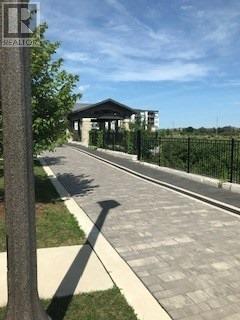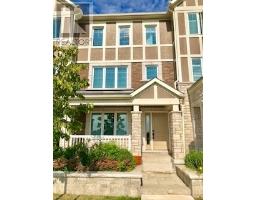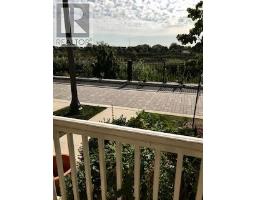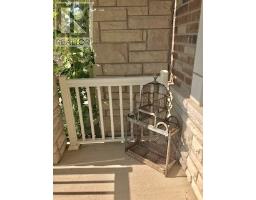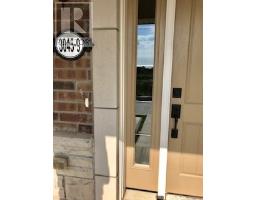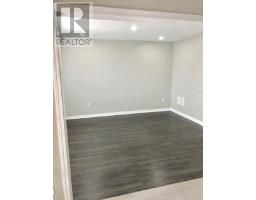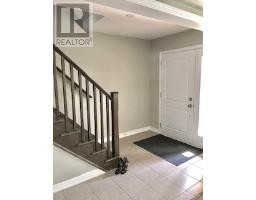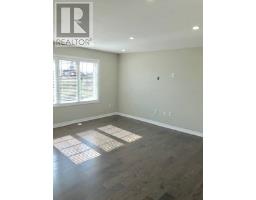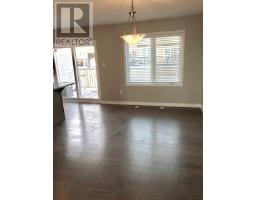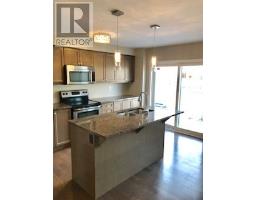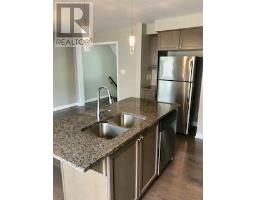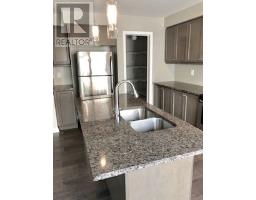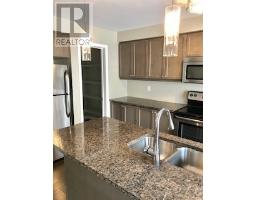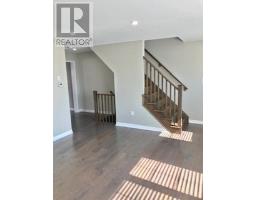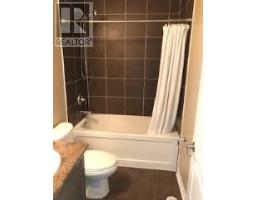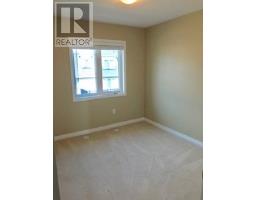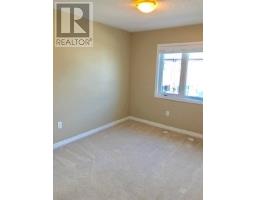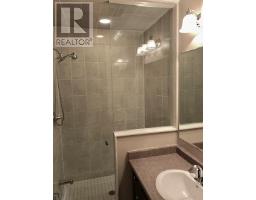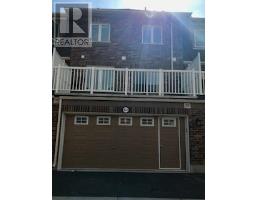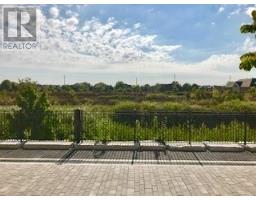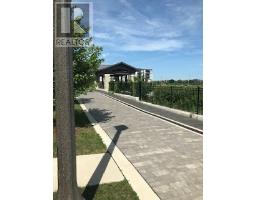#9 -3045 George Savage Ave Oakville, Ontario L6M 4M2
3 Bedroom
3 Bathroom
Central Air Conditioning
Forced Air
$848,900
Beautiful Mattamy Townhome In Sought After Glenorchy Preserve Community. Open Concept Living With Oversized Terrace. Freshly Painted Throughout. Main Floor Has Large Office/Living Area With Inside Access To A Double Car Garage. Upper Level Boasts A Spacious Master Bedroom, Luxurious En-Suite And Walk In Closet. This Home Fronts Onto The Pond And Walking Trails. Schools, Major Hwys And Go Train Minutes Away. A Must See !!!! (id:25308)
Property Details
| MLS® Number | W4585329 |
| Property Type | Single Family |
| Community Name | Rural Oakville |
| Parking Space Total | 3 |
Building
| Bathroom Total | 3 |
| Bedrooms Above Ground | 3 |
| Bedrooms Total | 3 |
| Construction Style Attachment | Attached |
| Cooling Type | Central Air Conditioning |
| Exterior Finish | Brick |
| Heating Fuel | Natural Gas |
| Heating Type | Forced Air |
| Stories Total | 3 |
| Type | Row / Townhouse |
Parking
| Attached garage |
Land
| Acreage | No |
Rooms
| Level | Type | Length | Width | Dimensions |
|---|---|---|---|---|
| Second Level | Bathroom | |||
| Second Level | Kitchen | 10 m | 13.7 m | 10 m x 13.7 m |
| Second Level | Dining Room | 9 m | 14.7 m | 9 m x 14.7 m |
| Second Level | Great Room | 15.6 m | 14.8 m | 15.6 m x 14.8 m |
| Third Level | Bathroom | |||
| Third Level | Master Bedroom | 13.2 m | 11.5 m | 13.2 m x 11.5 m |
| Third Level | Bedroom 2 | 9.4 m | 10 m | 9.4 m x 10 m |
| Third Level | Bedroom 3 | 9.4 m | 10 m | 9.4 m x 10 m |
| Third Level | Bathroom | |||
| Third Level | Laundry Room | |||
| Ground Level | Media | 11.6 m | 13 m | 11.6 m x 13 m |
https://www.realtor.ca/PropertyDetails.aspx?PropertyId=21165140
Interested?
Contact us for more information
