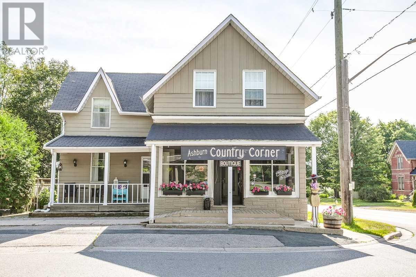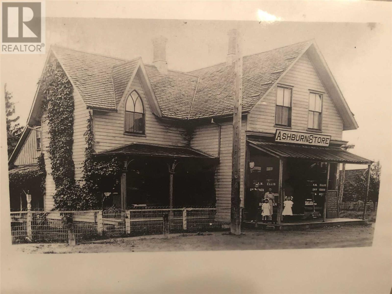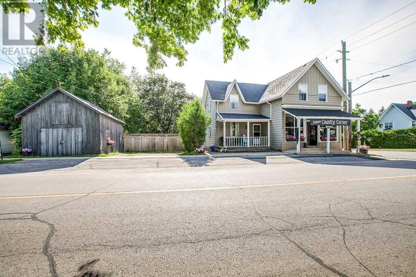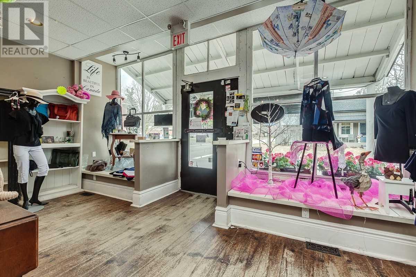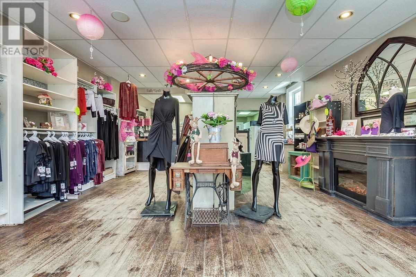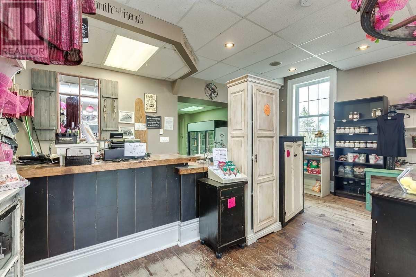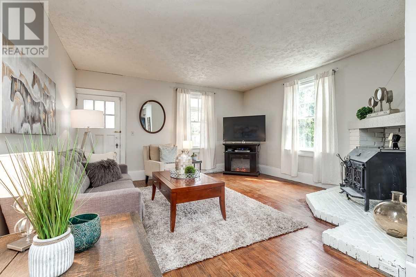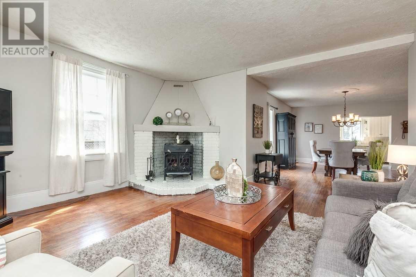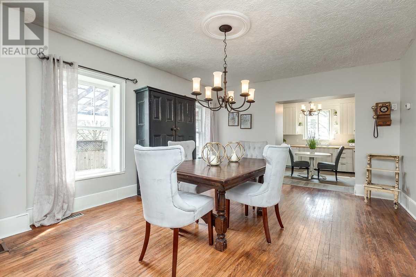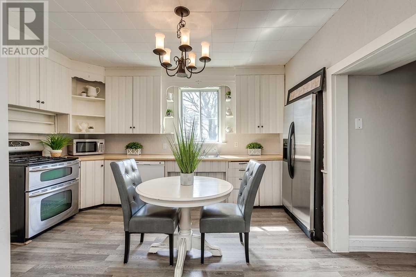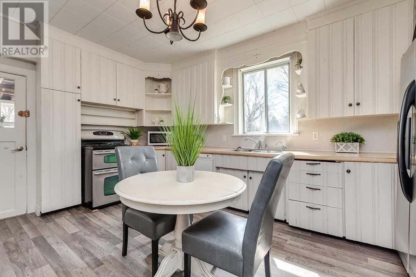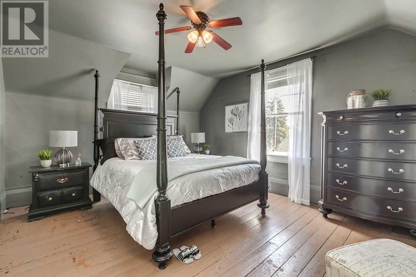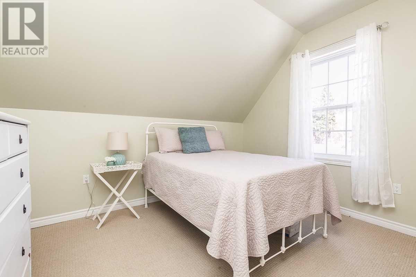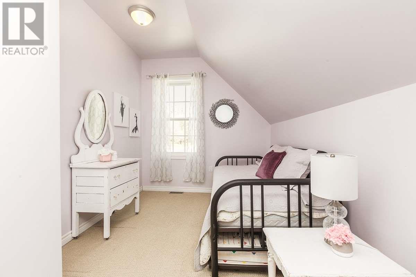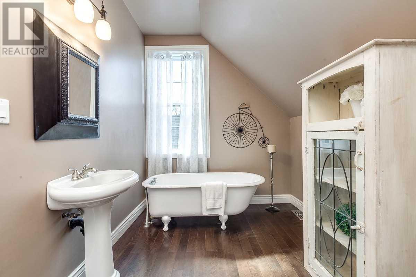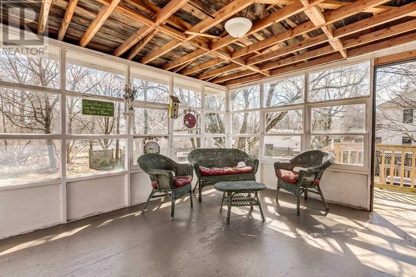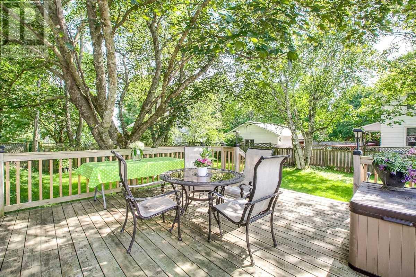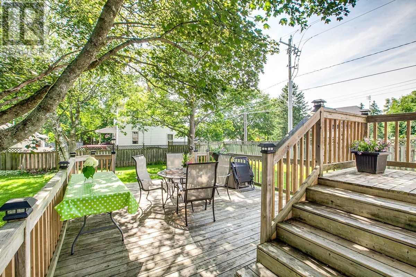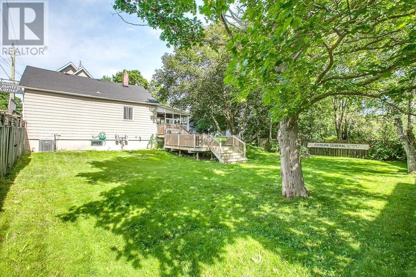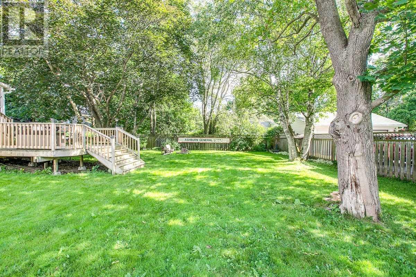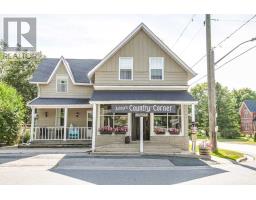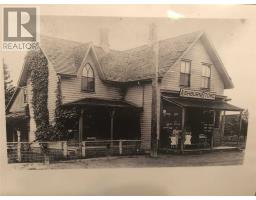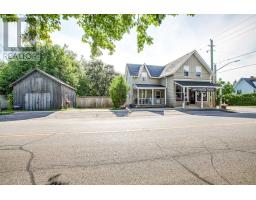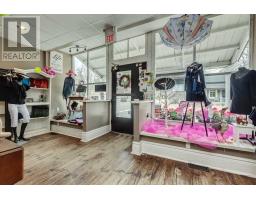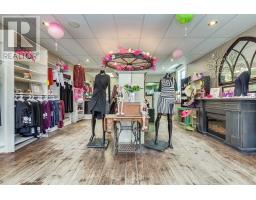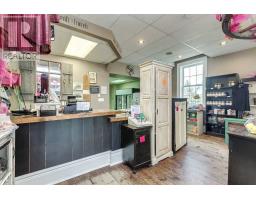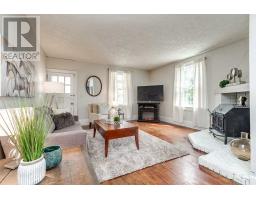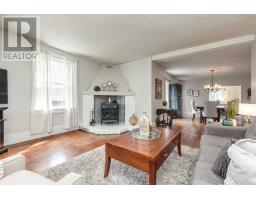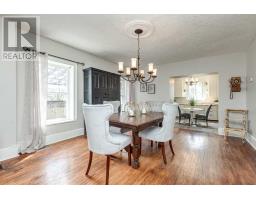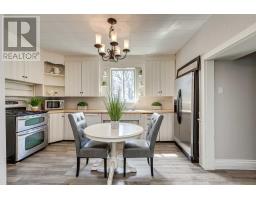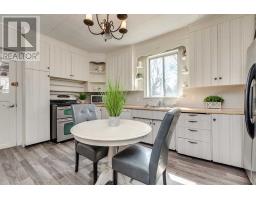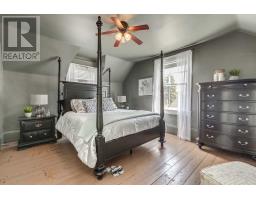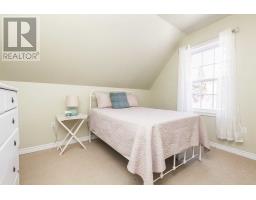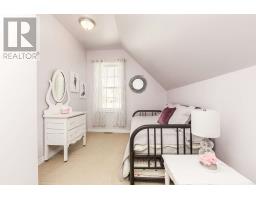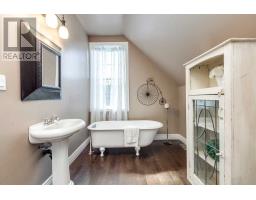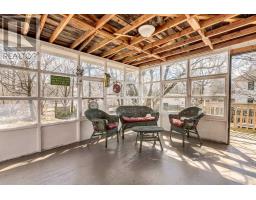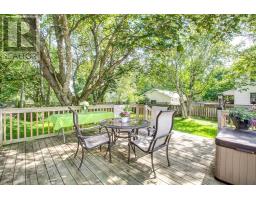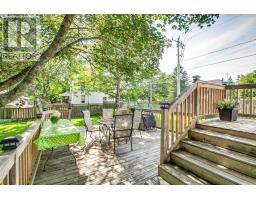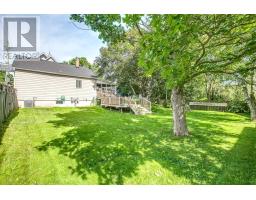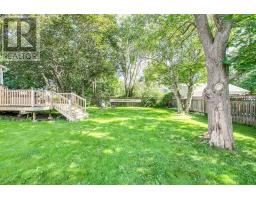3 Bedroom
4 Bathroom
Fireplace
Window Air Conditioner
Forced Air
$824,900
This Unique Residential Property Is Zoned Commercial & Offers Ample Income Potential. Fabulous Location To Work Where You Live W/Great Storefront Located In The Heart Of Ashburn. Beautifully Restored & Updated W/Steel Cased Commercial Grade Wiring, Double Insulated & Pot Lighting. Reception Area W/3 Sinks & A 2Pc Bath. Full Updated Bsmt Offering An Add'l 1822 Sqft In Storage Space. Separate Furnace & Hydro Meters.**** EXTRAS **** The Main House Offers Charm & Character Of Yesteryear Featuring Hardwood Flrs, W/B F/P, Huge Loft Area W/Endless Possibilities, Relaxing Sunroom W/Access To A Private Deck & Bkyrd. Upstairs Offers 9 Ft Ceilings & 3 Bdrms W/Vaulted Ceilings. (id:25308)
Property Details
|
MLS® Number
|
E4566738 |
|
Property Type
|
Single Family |
|
Neigbourhood
|
Ashburn |
|
Community Name
|
Rural Whitby |
|
Amenities Near By
|
Public Transit, Ski Area |
|
Parking Space Total
|
4 |
Building
|
Bathroom Total
|
4 |
|
Bedrooms Above Ground
|
3 |
|
Bedrooms Total
|
3 |
|
Basement Development
|
Unfinished |
|
Basement Type
|
Full (unfinished) |
|
Construction Style Attachment
|
Detached |
|
Cooling Type
|
Window Air Conditioner |
|
Exterior Finish
|
Aluminum Siding, Wood |
|
Fireplace Present
|
Yes |
|
Heating Fuel
|
Natural Gas |
|
Heating Type
|
Forced Air |
|
Stories Total
|
2 |
|
Type
|
House |
Land
|
Acreage
|
No |
|
Land Amenities
|
Public Transit, Ski Area |
|
Size Irregular
|
85 X 120 Ft |
|
Size Total Text
|
85 X 120 Ft |
Rooms
| Level |
Type |
Length |
Width |
Dimensions |
|
Second Level |
Master Bedroom |
4.66 m |
3.7 m |
4.66 m x 3.7 m |
|
Second Level |
Bedroom 2 |
3.65 m |
3.03 m |
3.65 m x 3.03 m |
|
Second Level |
Bedroom 3 |
4.59 m |
2.6 m |
4.59 m x 2.6 m |
|
Basement |
Utility Room |
14.89 m |
7.93 m |
14.89 m x 7.93 m |
|
Main Level |
Other |
13.24 m |
5.6 m |
13.24 m x 5.6 m |
|
Main Level |
Living Room |
4.58 m |
4.73 m |
4.58 m x 4.73 m |
|
Main Level |
Dining Room |
5.46 m |
3.95 m |
5.46 m x 3.95 m |
|
Main Level |
Kitchen |
4.07 m |
3.46 m |
4.07 m x 3.46 m |
|
Main Level |
Sunroom |
3.8 m |
3.55 m |
3.8 m x 3.55 m |
|
Upper Level |
Loft |
8.93 m |
4.89 m |
8.93 m x 4.89 m |
Utilities
|
Natural Gas
|
Installed |
|
Electricity
|
Installed |
|
Cable
|
Installed |
https://www.realtor.ca/PropertyDetails.aspx?PropertyId=21101976
