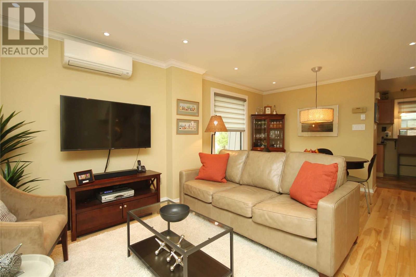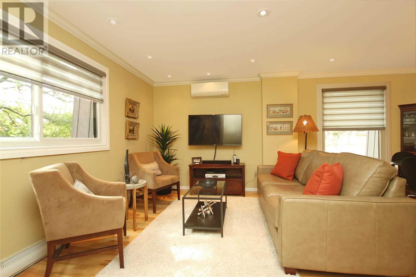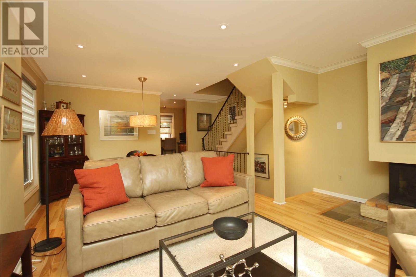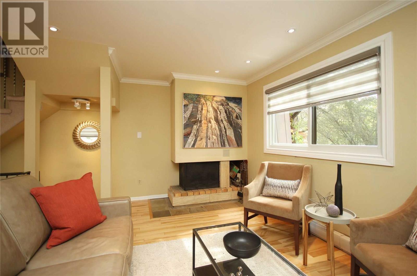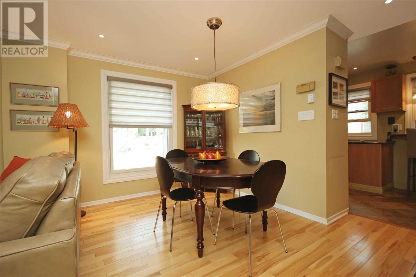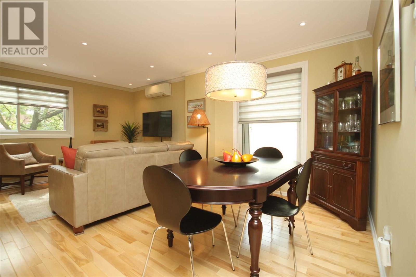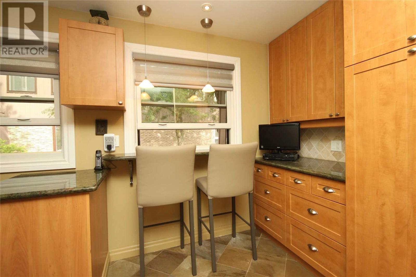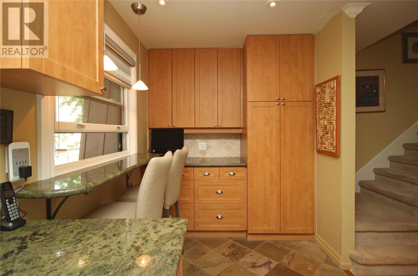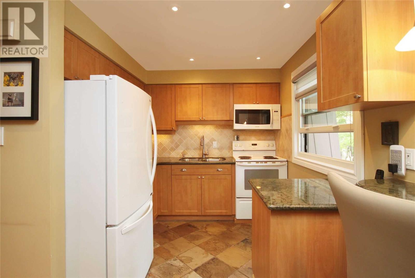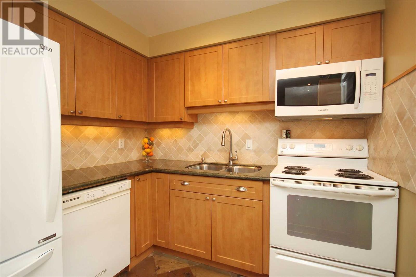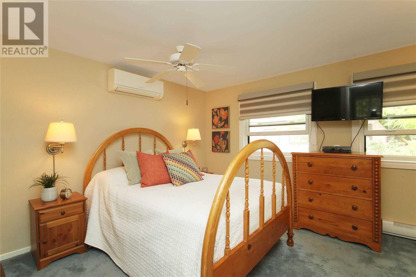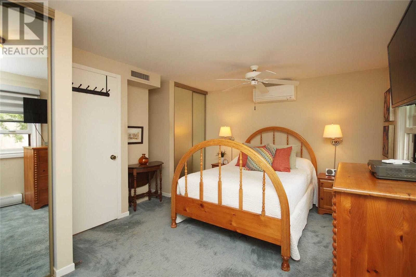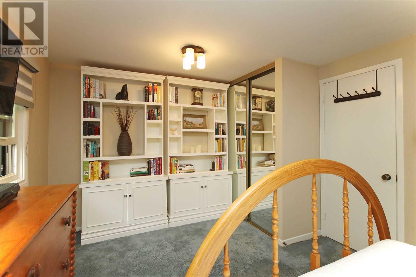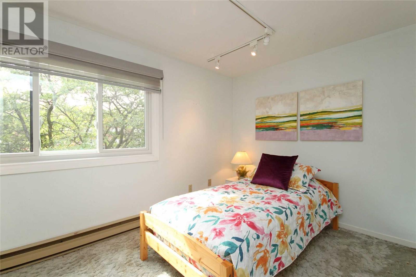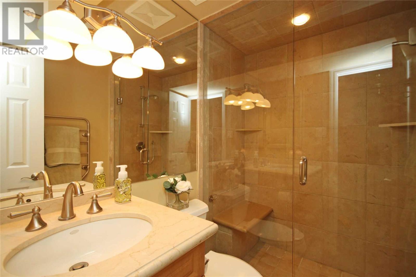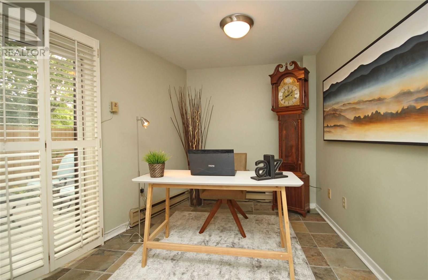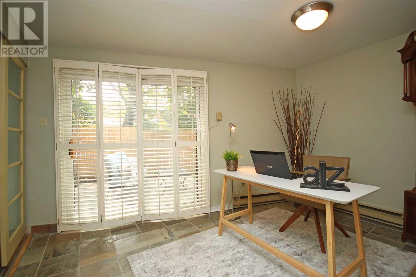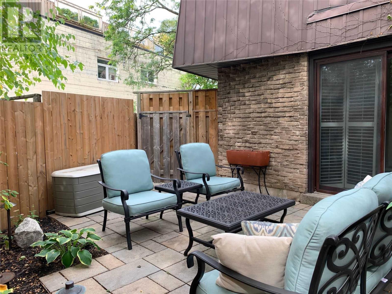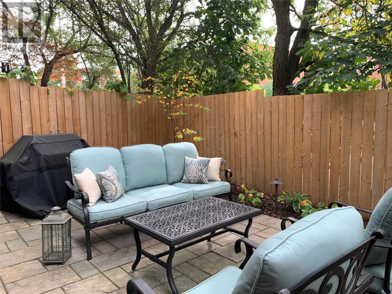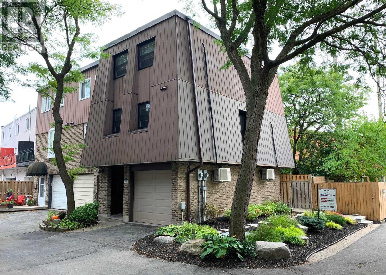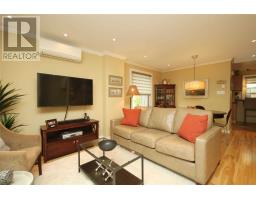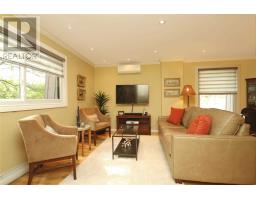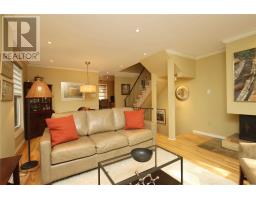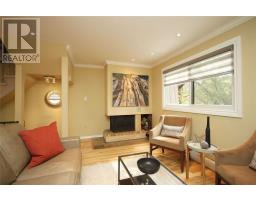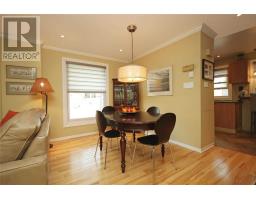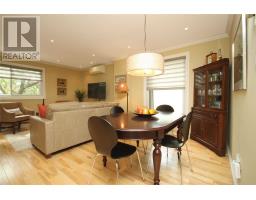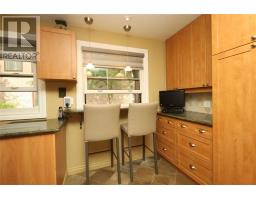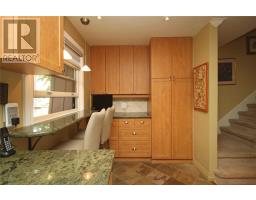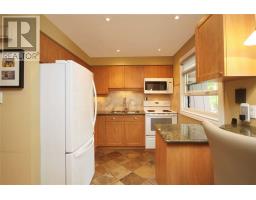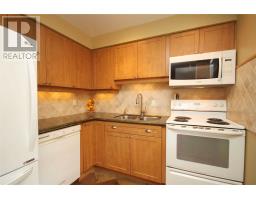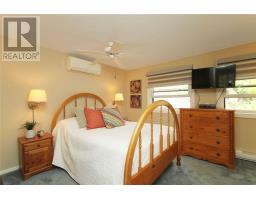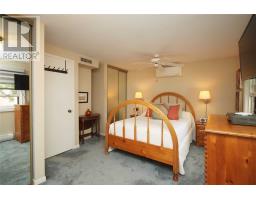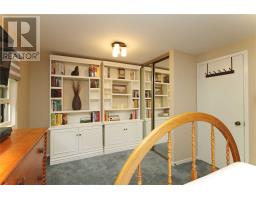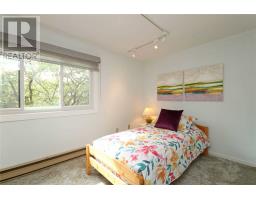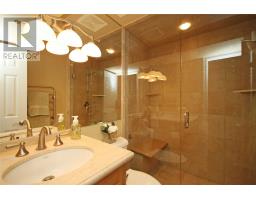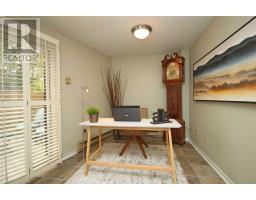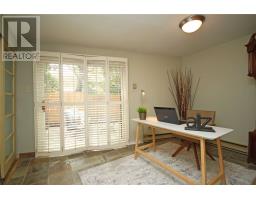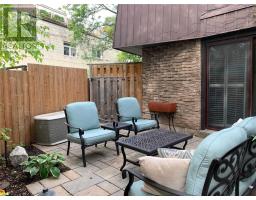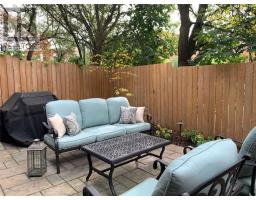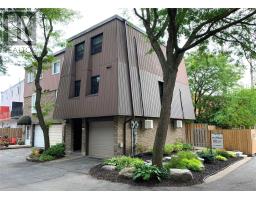2 Bedroom
2 Bathroom
Fireplace
Wall Unit
Baseboard Heaters
$849,800
Rarely Available End Unit Freehold Townhouse In The Sought After Leaside Neighbourhood On Quiet Cul-De-Sac. Beautiful, Stylish And Filled With Natural Sunlight. Roof '12, New Windows & Coverings '19, New Gar. Door & Opener '13, Landscaping & Landscaping Lights '14, Backyard Fence '17, 100 Amps, 2 Mitsubishi Split Ac/Heat Units '11, Kitchen '05. Walk To Schools, Park, Tennis, Library, Transit & Short Walk To Restaurants & Shops.**** EXTRAS **** Elfs (Exclude Din Rm Chandelier), Wndw Covs, 2 Mitsubishi Split Ac Units '11, 1 Gar. Dr Opener, Hot Water Tank (O), Stacked Washer & Dryer, Fridge'15, B/I Dw, Stove & B/I Micro, Exclude White Wall Units (2) In Master Bedroom (id:25308)
Property Details
|
MLS® Number
|
C4592535 |
|
Property Type
|
Single Family |
|
Community Name
|
Leaside |
|
Amenities Near By
|
Park, Public Transit, Schools |
|
Parking Space Total
|
1 |
Building
|
Bathroom Total
|
2 |
|
Bedrooms Above Ground
|
2 |
|
Bedrooms Total
|
2 |
|
Basement Development
|
Finished |
|
Basement Features
|
Walk Out |
|
Basement Type
|
N/a (finished) |
|
Construction Style Attachment
|
Attached |
|
Cooling Type
|
Wall Unit |
|
Exterior Finish
|
Brick |
|
Fireplace Present
|
Yes |
|
Heating Fuel
|
Electric |
|
Heating Type
|
Baseboard Heaters |
|
Stories Total
|
3 |
|
Type
|
Row / Townhouse |
Parking
Land
|
Acreage
|
No |
|
Land Amenities
|
Park, Public Transit, Schools |
|
Size Irregular
|
21.95 X 65 Ft |
|
Size Total Text
|
21.95 X 65 Ft |
Rooms
| Level |
Type |
Length |
Width |
Dimensions |
|
Second Level |
Living Room |
4.72 m |
5.63 m |
4.72 m x 5.63 m |
|
Second Level |
Dining Room |
4.72 m |
5.63 m |
4.72 m x 5.63 m |
|
Second Level |
Kitchen |
4.69 m |
2.56 m |
4.69 m x 2.56 m |
|
Third Level |
Master Bedroom |
4.69 m |
3.37 m |
4.69 m x 3.37 m |
|
Third Level |
Bedroom |
4.01 m |
2.51 m |
4.01 m x 2.51 m |
|
Ground Level |
Family Room |
3.68 m |
3.2 m |
3.68 m x 3.2 m |
https://www.realtor.ca/PropertyDetails.aspx?PropertyId=21190808
