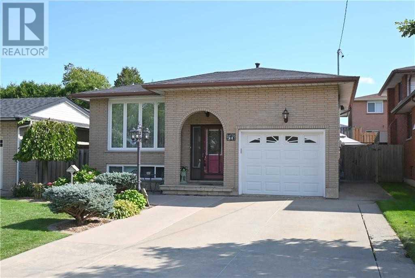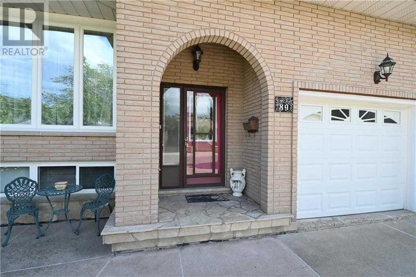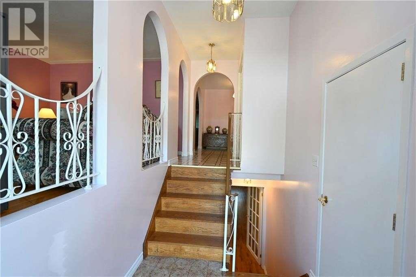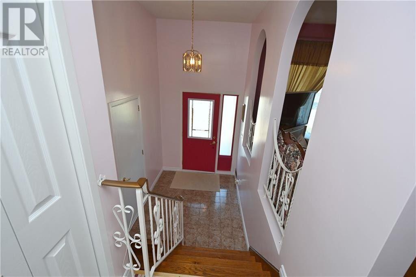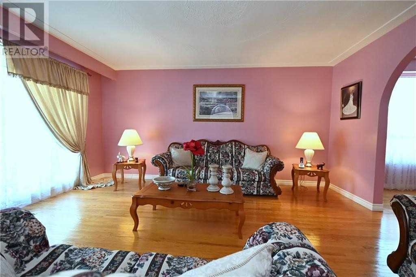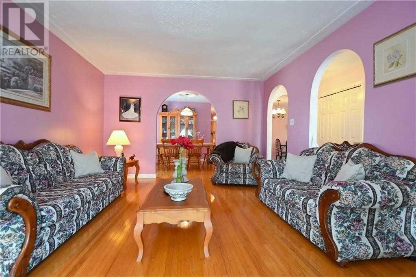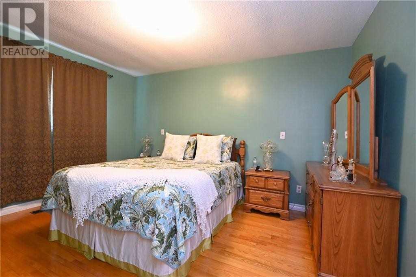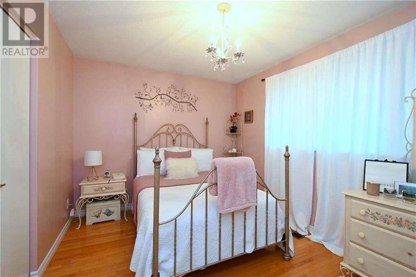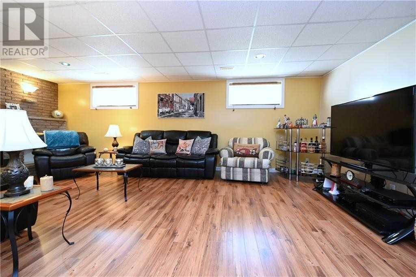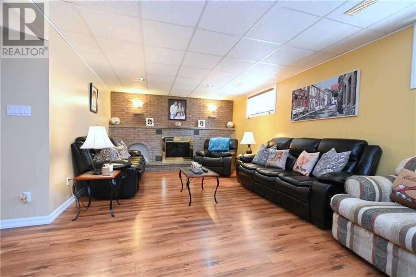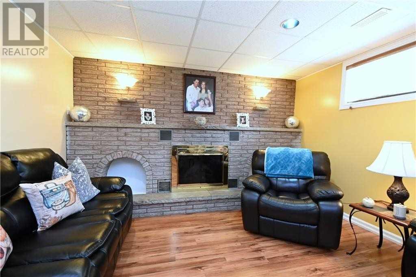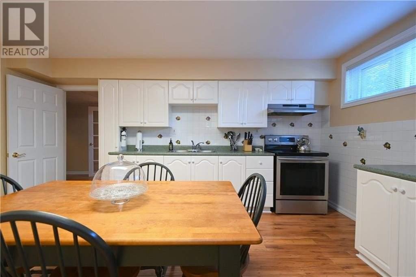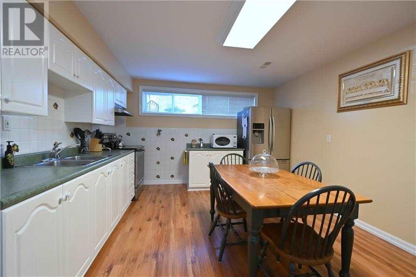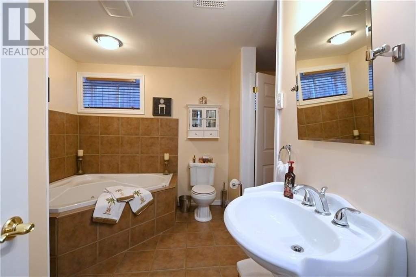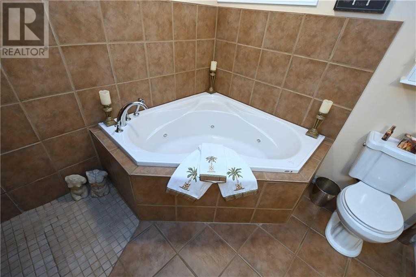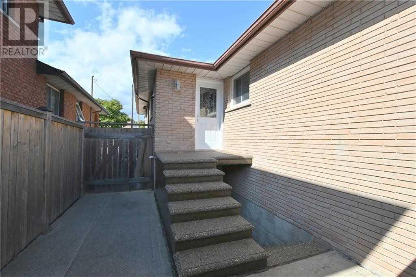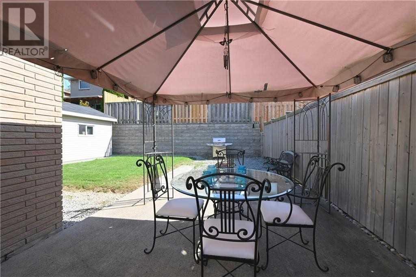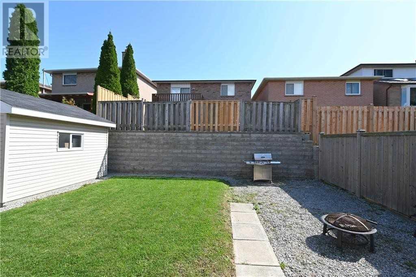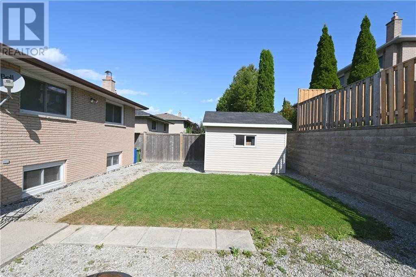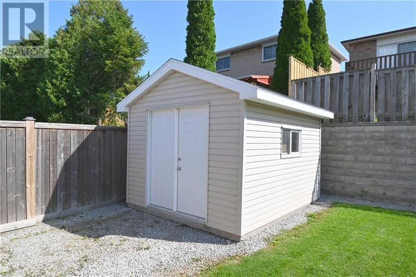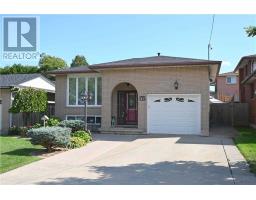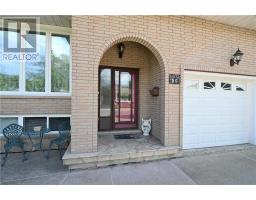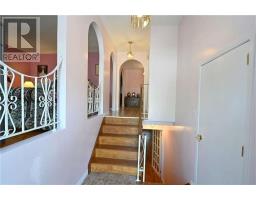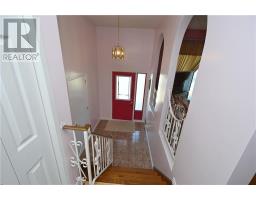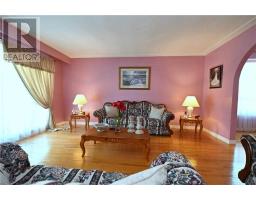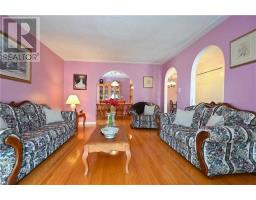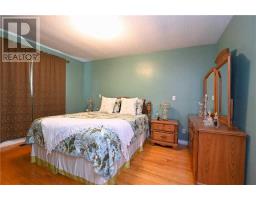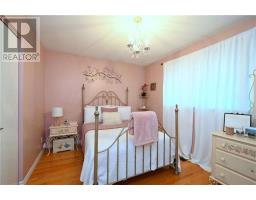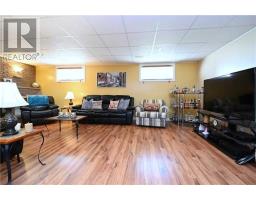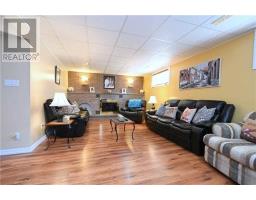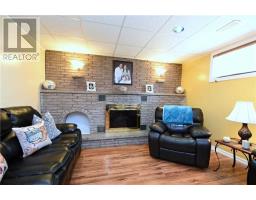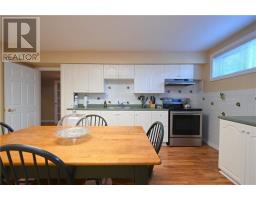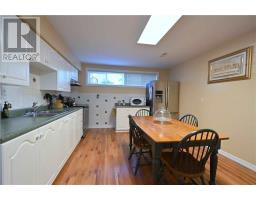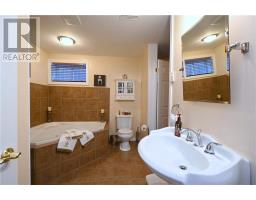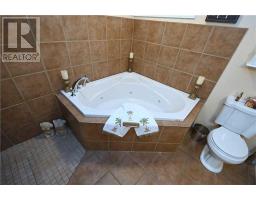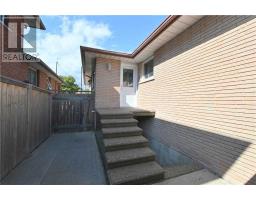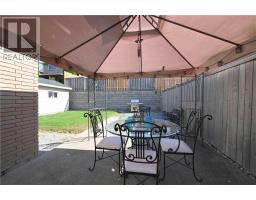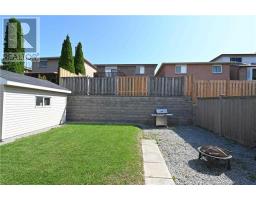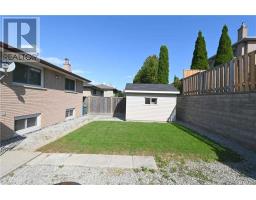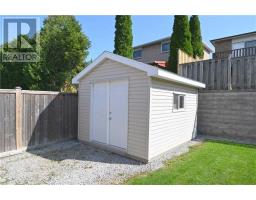4 Bedroom
2 Bathroom
Raised Bungalow
Fireplace
Central Air Conditioning
Forced Air
$549,900
Fantastic 3+1 Brick Bungalow/Raised Ranch House With An Added Kitchen In The Basement Located On The West Mountain Area Of Hamilton, And Offers Over 2400 Sq.Ft. Total Living Space. This House Has Been Wonderfully Maintained. Pride Of Ownership Is Evident! Potential In-Law Suite In Lower Level With A Separate Rear Entrance Way. Beautifully Finished Basement Has A Full Kitchen, 4 Piece Bathroom, Bedroom And Huge Family Room.**** EXTRAS **** Other Updates Include Furnace And A/C ('10). Original Hardwood On Main Level With Laminate On Lower Level. Nicely Landscaped Front Yard, And Good Sized Fenced In And Gated Backyard. Huge Shed For Those Seasonal Items. (id:25308)
Property Details
|
MLS® Number
|
X4591580 |
|
Property Type
|
Single Family |
|
Neigbourhood
|
Gurnett |
|
Community Name
|
Gurnett |
|
Amenities Near By
|
Public Transit, Schools |
|
Parking Space Total
|
3 |
Building
|
Bathroom Total
|
2 |
|
Bedrooms Above Ground
|
3 |
|
Bedrooms Below Ground
|
1 |
|
Bedrooms Total
|
4 |
|
Architectural Style
|
Raised Bungalow |
|
Basement Development
|
Finished |
|
Basement Type
|
Full (finished) |
|
Construction Style Attachment
|
Detached |
|
Cooling Type
|
Central Air Conditioning |
|
Exterior Finish
|
Brick |
|
Fireplace Present
|
Yes |
|
Heating Fuel
|
Natural Gas |
|
Heating Type
|
Forced Air |
|
Stories Total
|
1 |
|
Type
|
House |
Parking
Land
|
Acreage
|
No |
|
Land Amenities
|
Public Transit, Schools |
|
Size Irregular
|
41.67 X 103.52 Ft |
|
Size Total Text
|
41.67 X 103.52 Ft |
Rooms
| Level |
Type |
Length |
Width |
Dimensions |
|
Basement |
Kitchen |
4.88 m |
3.96 m |
4.88 m x 3.96 m |
|
Basement |
Bedroom |
3.66 m |
2.74 m |
3.66 m x 2.74 m |
|
Basement |
Family Room |
6.71 m |
9.75 m |
6.71 m x 9.75 m |
|
Basement |
Bathroom |
|
|
|
|
Basement |
Laundry Room |
|
|
|
|
Ground Level |
Living Room |
4.88 m |
3.96 m |
4.88 m x 3.96 m |
|
Ground Level |
Dining Room |
3.05 m |
3.96 m |
3.05 m x 3.96 m |
|
Ground Level |
Kitchen |
3.05 m |
5.18 m |
3.05 m x 5.18 m |
|
Ground Level |
Master Bedroom |
4.27 m |
3.35 m |
4.27 m x 3.35 m |
|
Ground Level |
Bedroom |
3.96 m |
3.05 m |
3.96 m x 3.05 m |
|
Ground Level |
Bedroom |
3.66 m |
3.05 m |
3.66 m x 3.05 m |
|
Ground Level |
Bathroom |
|
|
|
https://www.realtor.ca/PropertyDetails.aspx?PropertyId=21187868
