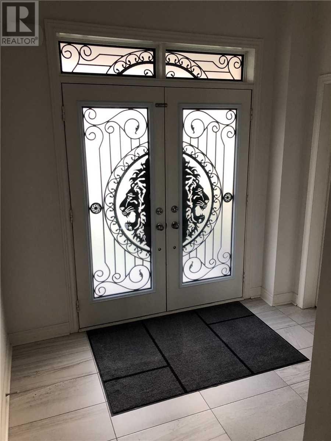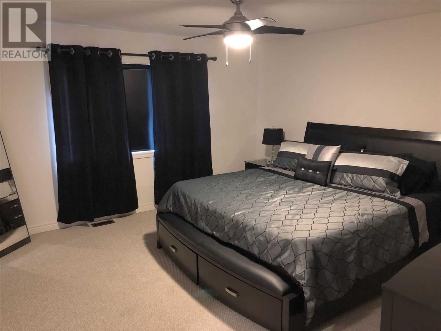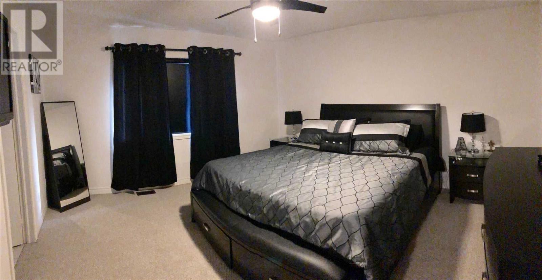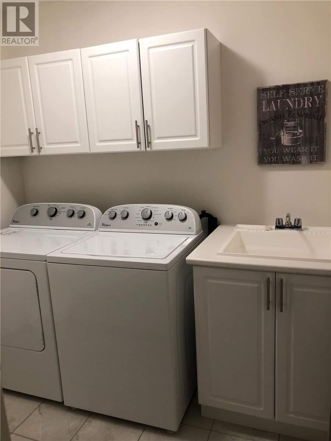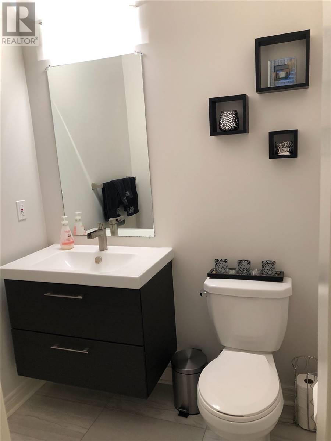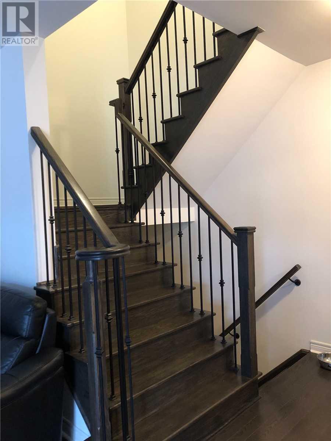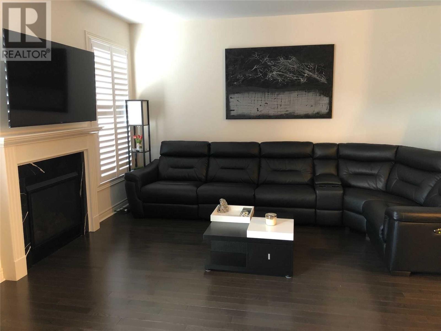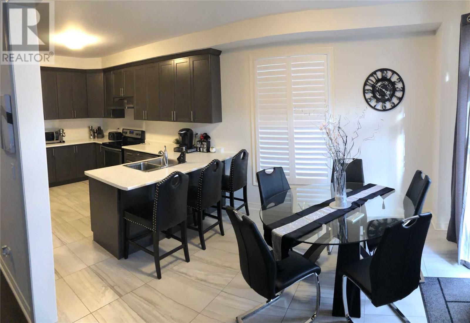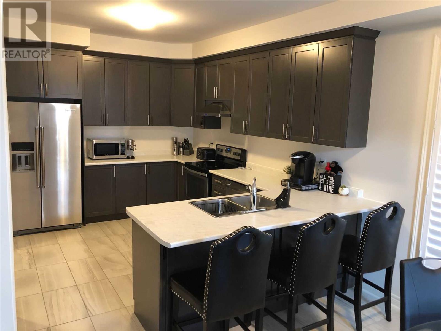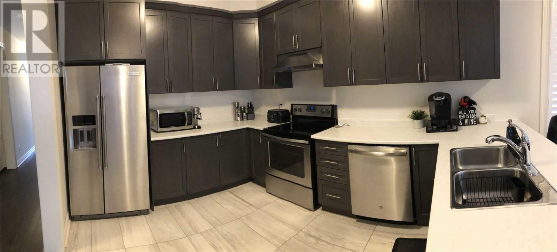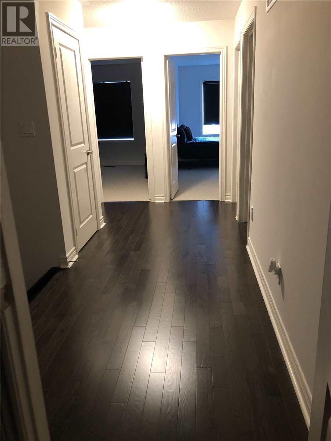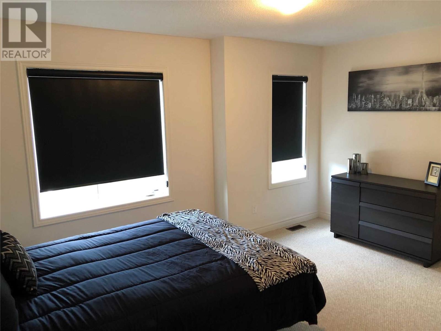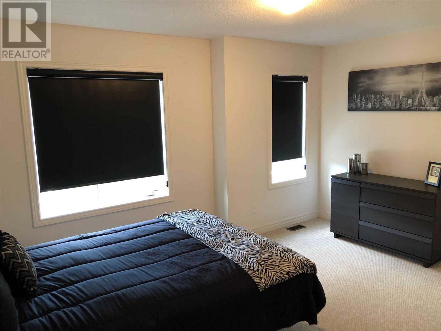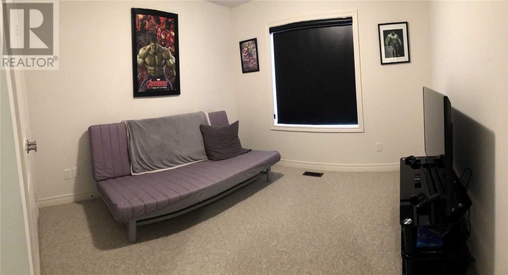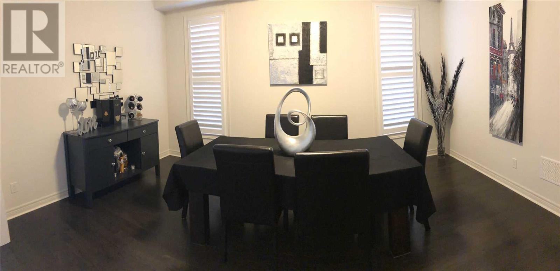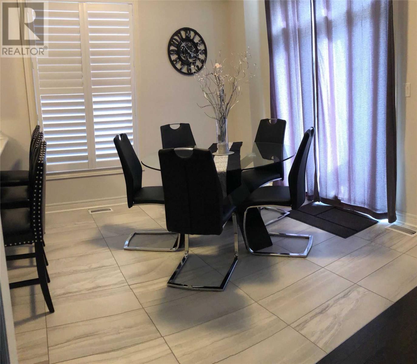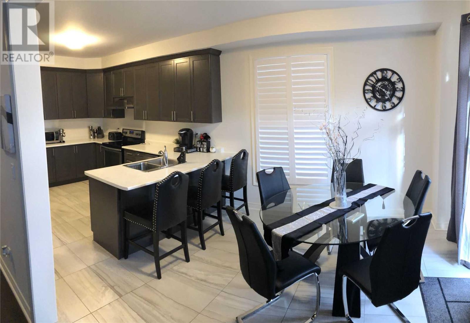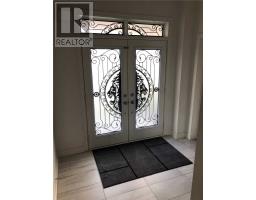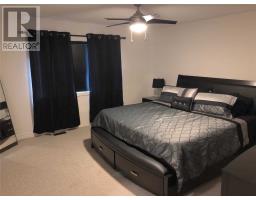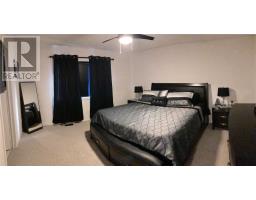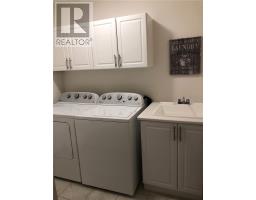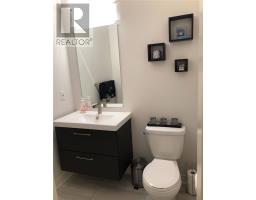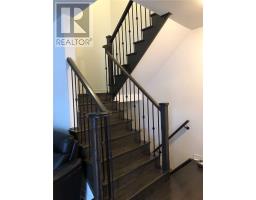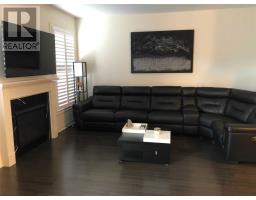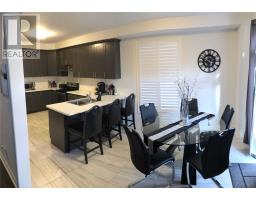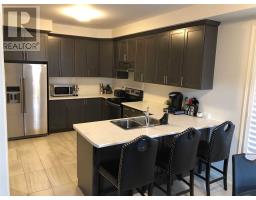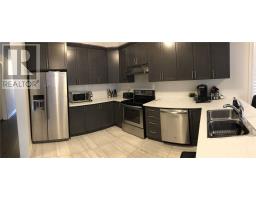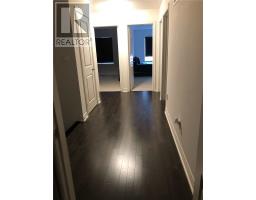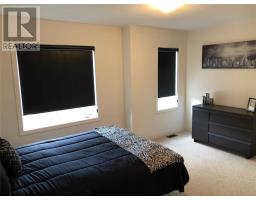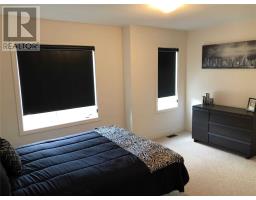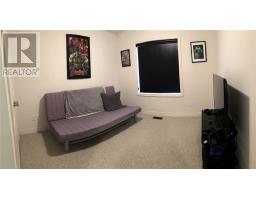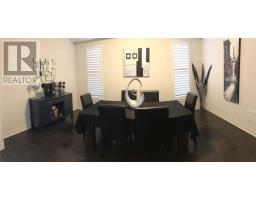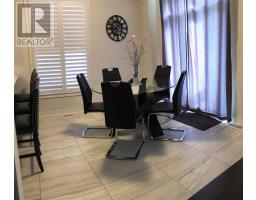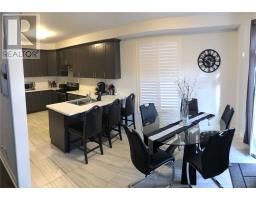89 Algeo Way Bradford West Gwillimbury, Ontario L3Z 0W4
4 Bedroom
3 Bathroom
Fireplace
Central Air Conditioning
Forced Air
$599,000
Beautiful Large Semi Located In Highly Sought After Location!!!! This 2305 Sq Ft 4 Bed 3 Bath Home Boasts Many Upgrades Including Hardwood Floors, Large Eat-In Kitchen With Breakfast Bar, Main Floor Smooth Ceilings, Iron Pickets, Upgraded Carpets In Bedrooms, 2nd Floor Laundry And Much Much More.**** EXTRAS **** Include- All Elfs, Window Coverings, Ss Appliances In Kitchen, Washer/ Dryer, Alarm System Can Be Assumed, Central Vac With All Assessories, Garage Door Opener. Exclude- Carmeras, Curtains In Kitchen And Master, Fan In Master Bedroom (id:25308)
Property Details
| MLS® Number | N4606551 |
| Property Type | Single Family |
| Community Name | Bradford |
| Amenities Near By | Schools |
| Parking Space Total | 3 |
Building
| Bathroom Total | 3 |
| Bedrooms Above Ground | 4 |
| Bedrooms Total | 4 |
| Basement Development | Unfinished |
| Basement Type | N/a (unfinished) |
| Construction Style Attachment | Semi-detached |
| Cooling Type | Central Air Conditioning |
| Exterior Finish | Brick |
| Fireplace Present | Yes |
| Heating Fuel | Natural Gas |
| Heating Type | Forced Air |
| Stories Total | 2 |
| Type | House |
Parking
| Garage |
Land
| Acreage | No |
| Land Amenities | Schools |
| Size Irregular | 30.02 X 106.63 Ft |
| Size Total Text | 30.02 X 106.63 Ft |
Rooms
| Level | Type | Length | Width | Dimensions |
|---|---|---|---|---|
| Second Level | Master Bedroom | 4.47 m | 4.11 m | 4.47 m x 4.11 m |
| Second Level | Bedroom 2 | 3.09 m | 3.04 m | 3.09 m x 3.04 m |
| Second Level | Bedroom 3 | 4.29 m | 3.35 m | 4.29 m x 3.35 m |
| Second Level | Bedroom 4 | 3.2 m | 3.2 m | 3.2 m x 3.2 m |
| Second Level | Laundry Room | |||
| Main Level | Foyer | |||
| Main Level | Dining Room | 4.58 m | 3.07 m | 4.58 m x 3.07 m |
| Main Level | Kitchen | 4.62 m | 3.07 m | 4.62 m x 3.07 m |
| Main Level | Living Room | 4.42 m | 4.26 m | 4.42 m x 4.26 m |
https://www.realtor.ca/PropertyDetails.aspx?PropertyId=21240377
Interested?
Contact us for more information
