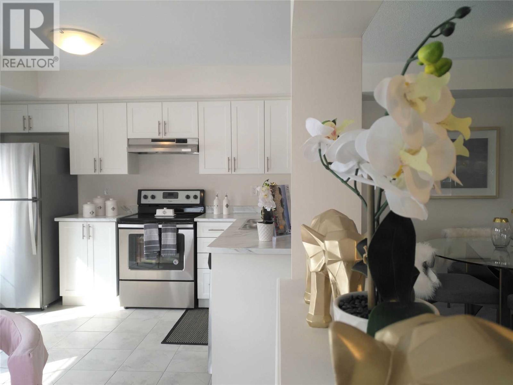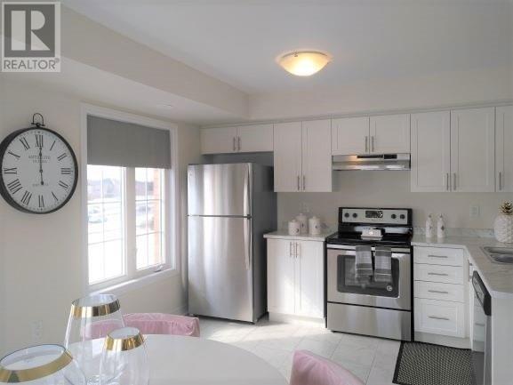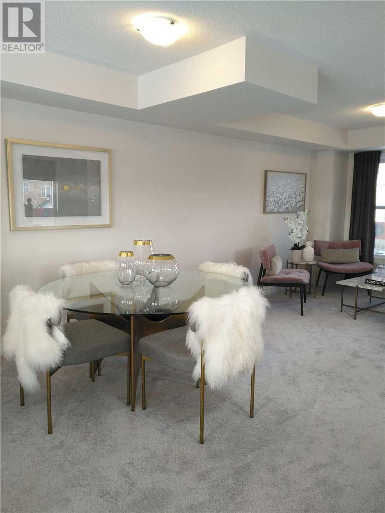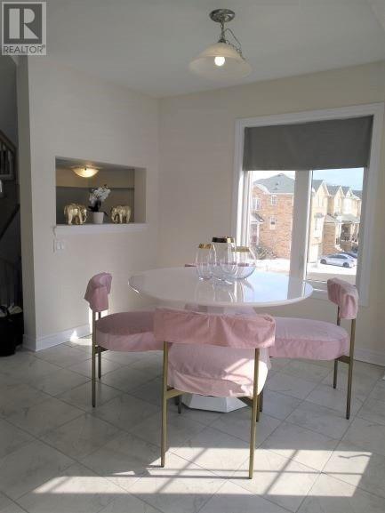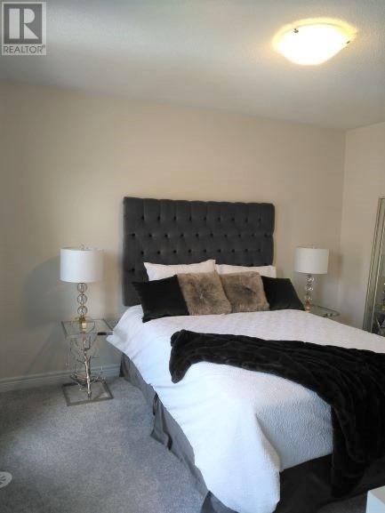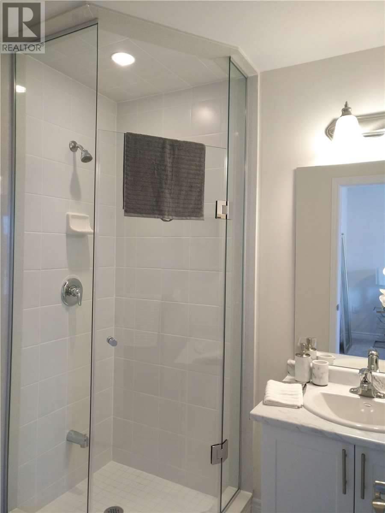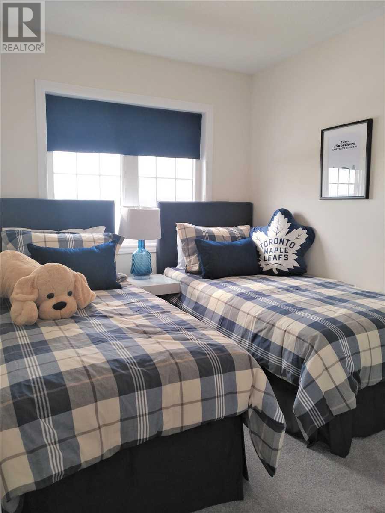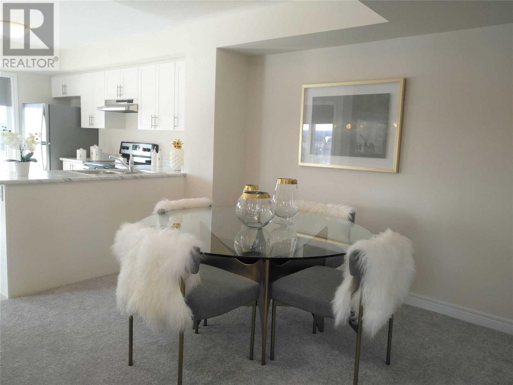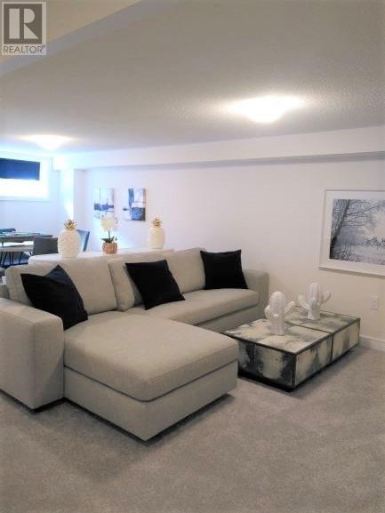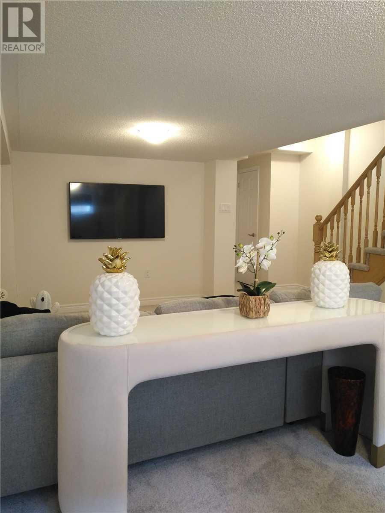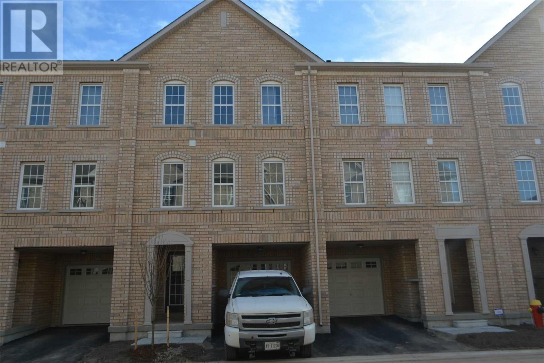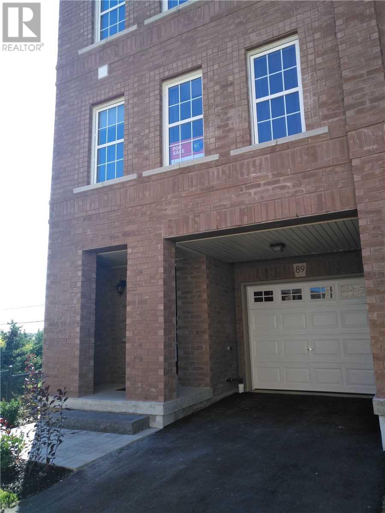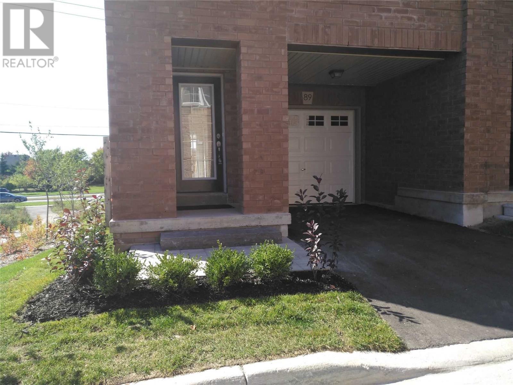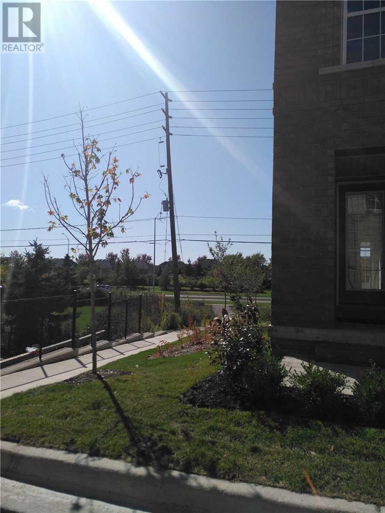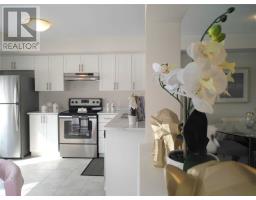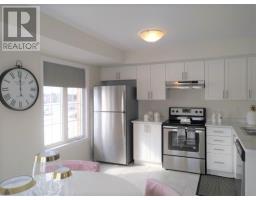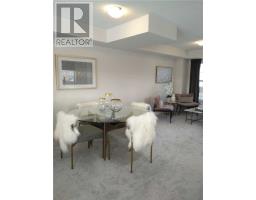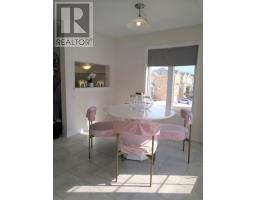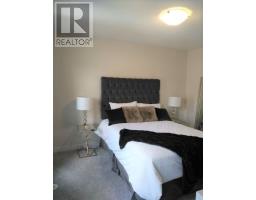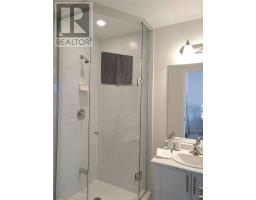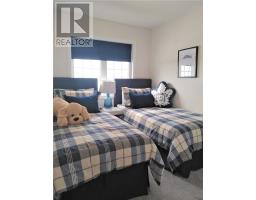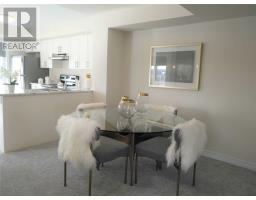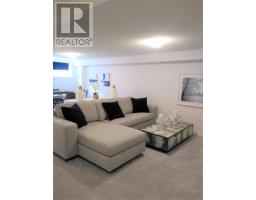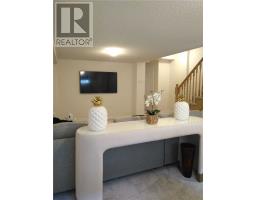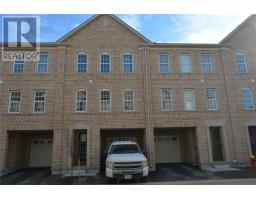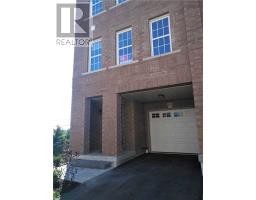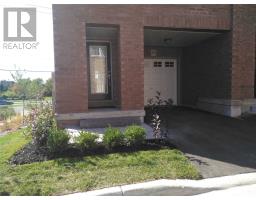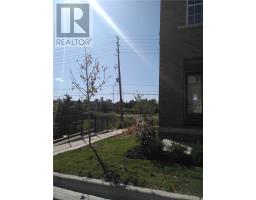3 Bedroom
3 Bathroom
Central Air Conditioning
Forced Air
$769,990
Crystal Homes Freehold Townhome Nestled In A Family Oriented Neighbourhood! End Unit! Great Panoramic View From Kitchen & Breakfast Area! 1814 Sf. Finished Basement. Close To Parks, Schools, Hospital, Transit/Highway, Shopping & Restaurants. Last Chance To Buy This Builder Model Home - Won't Last! Move-In Ready! All Measurements Approx. Per Builder Plan, Buyer/Agent To Verify. Unit Is Sold On An ""As-Is"" Basis, No Changes/ Substitutions To Decor/ Finishes.**** EXTRAS **** 5 Appliances. Limited Time Incentive Of 2 Year Free Potl Fee (Snow/ Garbage) Of $105 Per Month. Beautiful Modern Finishes And Neutral Colours. Full Tarion Warranty. *End Plan 20M-1153 Part 24. Taxes Not Yet Assessed. (id:25308)
Property Details
|
MLS® Number
|
W4601036 |
|
Property Type
|
Single Family |
|
Neigbourhood
|
West Oak Trails |
|
Community Name
|
West Oak Trails |
|
Amenities Near By
|
Hospital, Park, Schools |
|
Features
|
Cul-de-sac |
|
Parking Space Total
|
2 |
|
View Type
|
View |
Building
|
Bathroom Total
|
3 |
|
Bedrooms Above Ground
|
3 |
|
Bedrooms Total
|
3 |
|
Basement Development
|
Finished |
|
Basement Type
|
N/a (finished) |
|
Construction Style Attachment
|
Attached |
|
Cooling Type
|
Central Air Conditioning |
|
Exterior Finish
|
Brick |
|
Heating Fuel
|
Natural Gas |
|
Heating Type
|
Forced Air |
|
Stories Total
|
3 |
|
Type
|
Row / Townhouse |
Parking
Land
|
Acreage
|
No |
|
Land Amenities
|
Hospital, Park, Schools |
|
Size Irregular
|
31.26 X 63.94 Ft |
|
Size Total Text
|
31.26 X 63.94 Ft |
Rooms
| Level |
Type |
Length |
Width |
Dimensions |
|
Second Level |
Master Bedroom |
3.84 m |
3.21 m |
3.84 m x 3.21 m |
|
Second Level |
Bedroom 2 |
2.77 m |
2.38 m |
2.77 m x 2.38 m |
|
Second Level |
Bedroom 3 |
2.77 m |
2.68 m |
2.77 m x 2.68 m |
|
Lower Level |
Recreational, Games Room |
3.01 m |
5.8 m |
3.01 m x 5.8 m |
|
Main Level |
Living Room |
3.38 m |
5.49 m |
3.38 m x 5.49 m |
|
Main Level |
Kitchen |
2.59 m |
3.41 m |
2.59 m x 3.41 m |
|
Main Level |
Eating Area |
3.04 m |
3.04 m |
3.04 m x 3.04 m |
|
Ground Level |
Foyer |
2.13 m |
1.67 m |
2.13 m x 1.67 m |
|
Ground Level |
Laundry Room |
2.13 m |
1.82 m |
2.13 m x 1.82 m |
Utilities
https://www.realtor.ca/PropertyDetails.aspx?PropertyId=21221022
