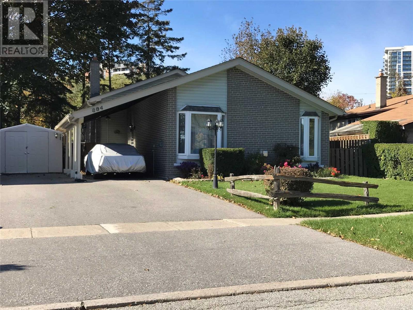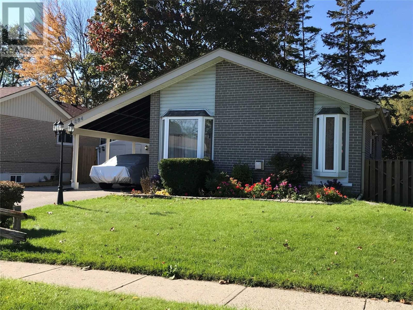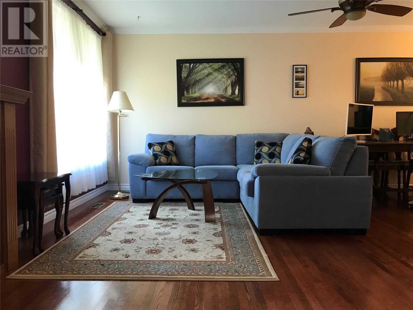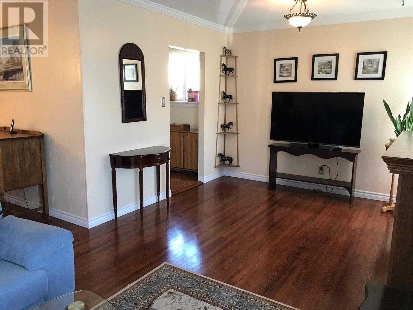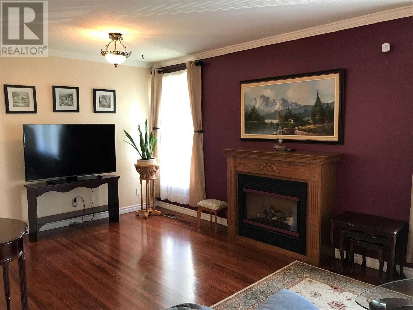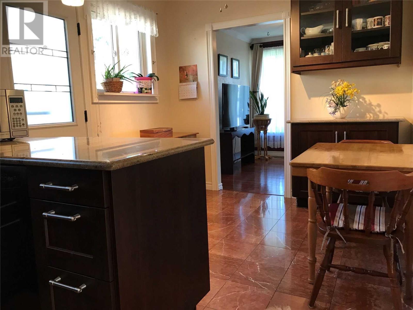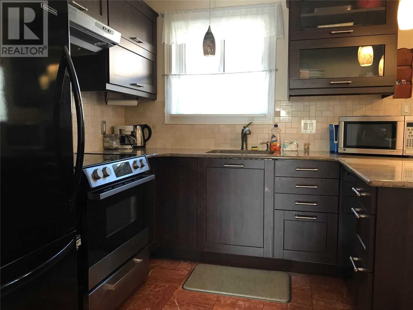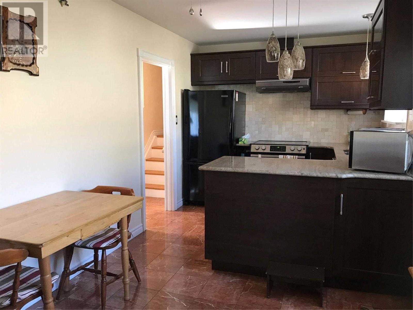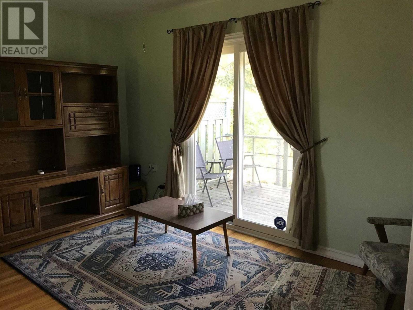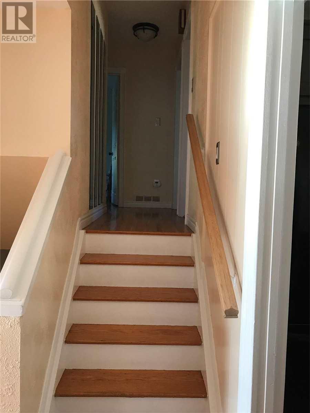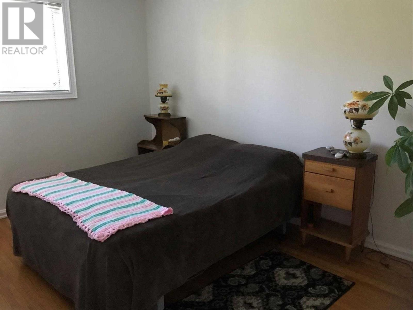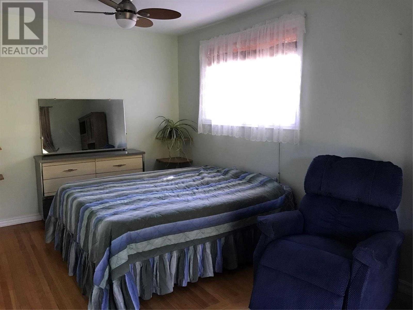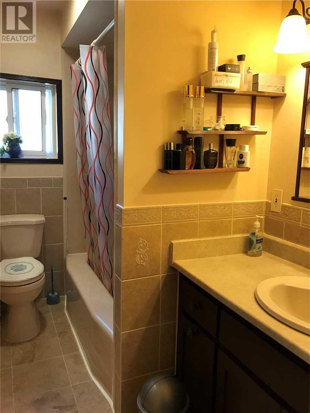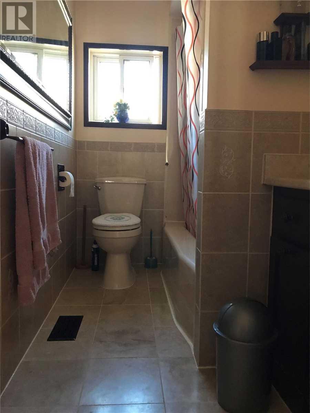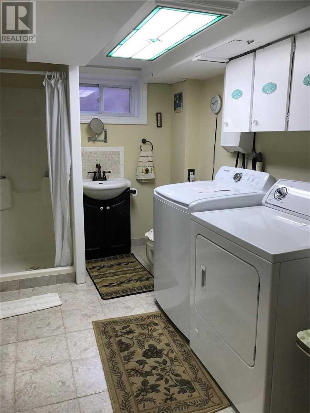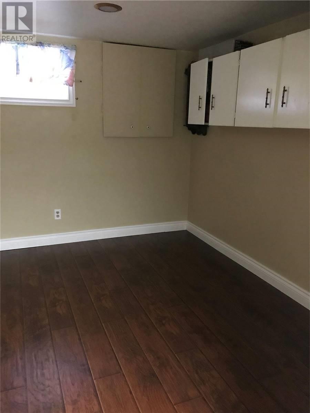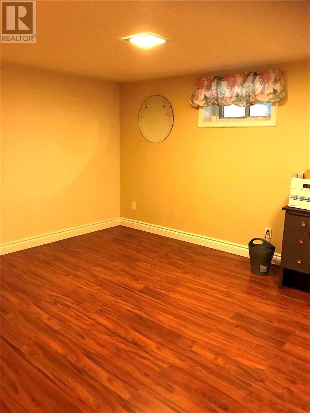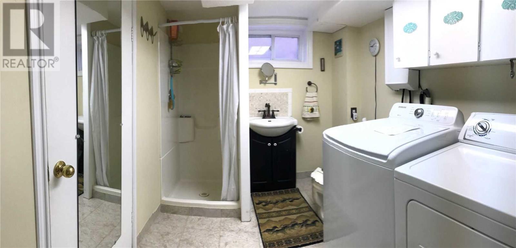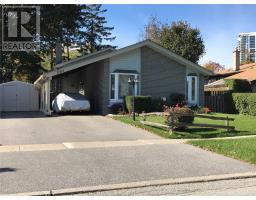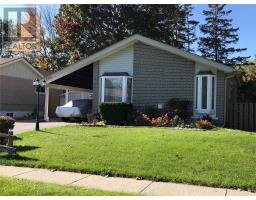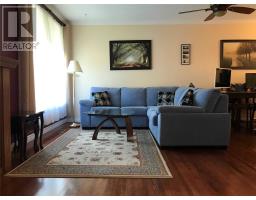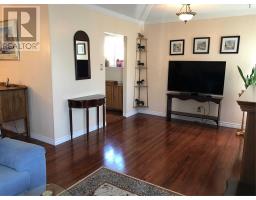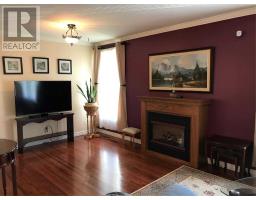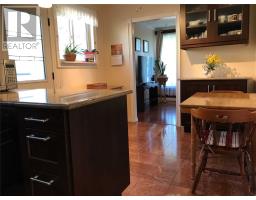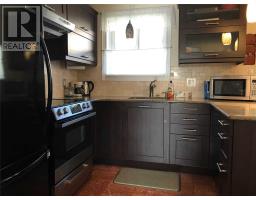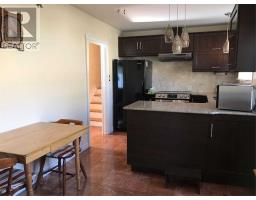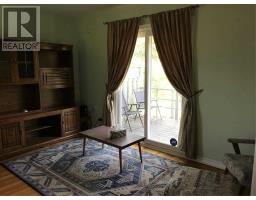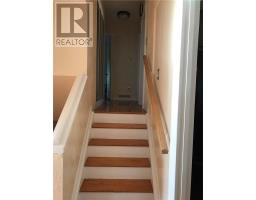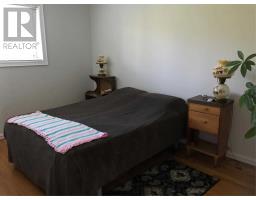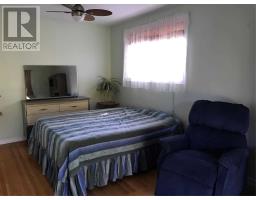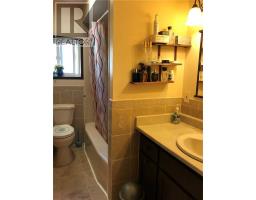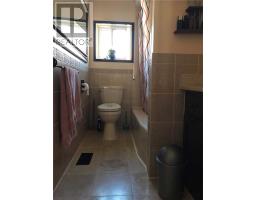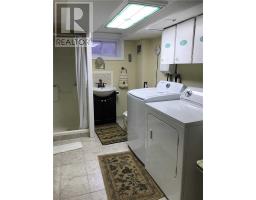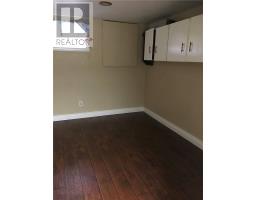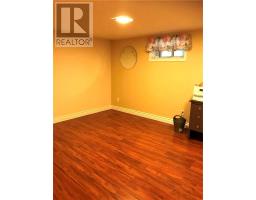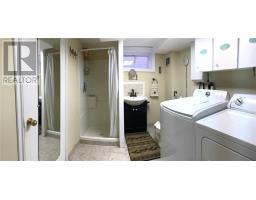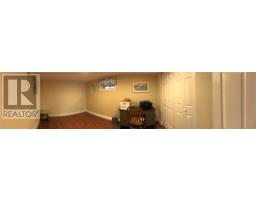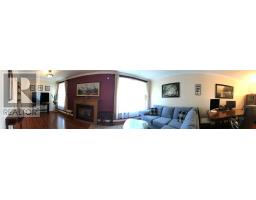884 Douglas Ave Pickering, Ontario L1W 1N6
3 Bedroom
2 Bathroom
Fireplace
Central Air Conditioning
Forced Air
$689,000
Rarely Offered Ravine Lot Near Waterfront And Trails, Close To Douglas Park,Senior Center, And Shopping. Larger Master B/R With W/O To Deck,Renovated Kitchen And Bathroom, Hardwood And Higher Grade Laminate And Marble Floor.Large Driveway.Granite Counters In Kitchen. Originally Was A 3 Bedroom Home,2nd Bedroom Has Been Converted Into One Large Bedroom. (id:25308)
Property Details
| MLS® Number | E4613150 |
| Property Type | Single Family |
| Community Name | Bay Ridges |
| Amenities Near By | Marina, Park, Public Transit |
| Features | Ravine |
| Parking Space Total | 6 |
Building
| Bathroom Total | 2 |
| Bedrooms Above Ground | 2 |
| Bedrooms Below Ground | 1 |
| Bedrooms Total | 3 |
| Basement Development | Finished |
| Basement Type | Crawl Space (finished) |
| Construction Style Attachment | Detached |
| Construction Style Split Level | Backsplit |
| Cooling Type | Central Air Conditioning |
| Exterior Finish | Brick |
| Fireplace Present | Yes |
| Heating Fuel | Natural Gas |
| Heating Type | Forced Air |
| Type | House |
Parking
| Garage |
Land
| Acreage | No |
| Land Amenities | Marina, Park, Public Transit |
| Size Irregular | 50 X 100 Ft ; Bell And Hydro |
| Size Total Text | 50 X 100 Ft ; Bell And Hydro |
Rooms
| Level | Type | Length | Width | Dimensions |
|---|---|---|---|---|
| Second Level | Master Bedroom | 5.67 m | 3.75 m | 5.67 m x 3.75 m |
| Second Level | Bedroom 2 | 4.01 m | 2.72 m | 4.01 m x 2.72 m |
| Basement | Bedroom 3 | 3.29 m | 4.19 m | 3.29 m x 4.19 m |
| Basement | Exercise Room | 3.39 m | 2.71 m | 3.39 m x 2.71 m |
| Ground Level | Living Room | 3.11 m | 2.85 m | 3.11 m x 2.85 m |
| Ground Level | Dining Room | 4.25 m | 2.33 m | 4.25 m x 2.33 m |
| Ground Level | Kitchen | 4.25 m | 2.33 m | 4.25 m x 2.33 m |
https://www.realtor.ca/PropertyDetails.aspx?PropertyId=21262887
Interested?
Contact us for more information
