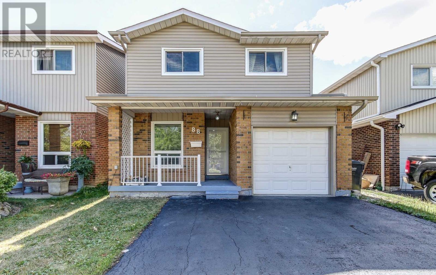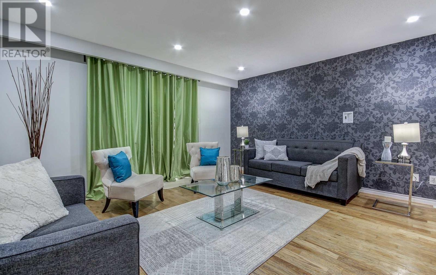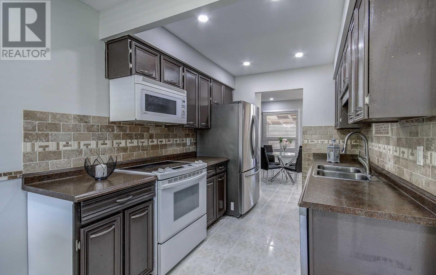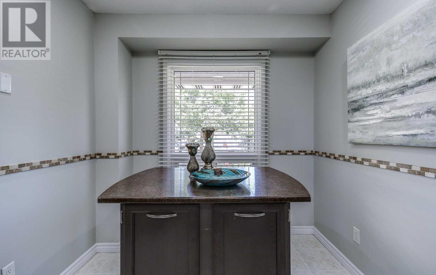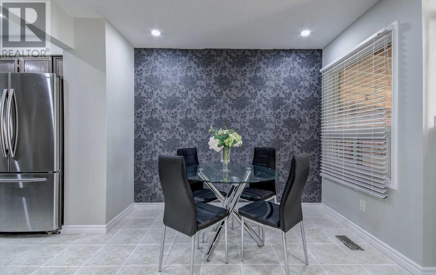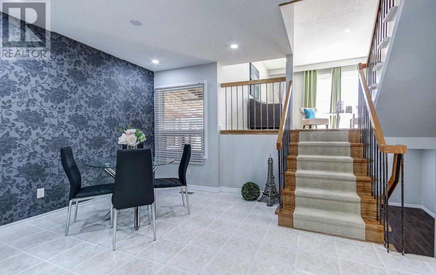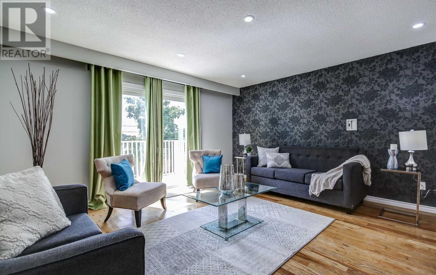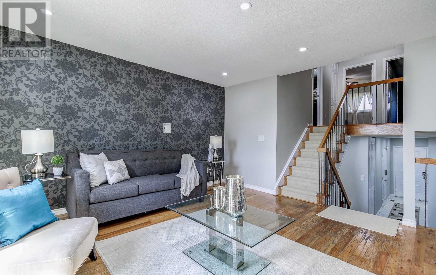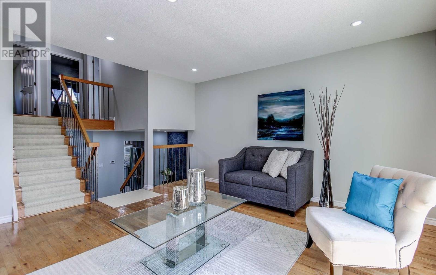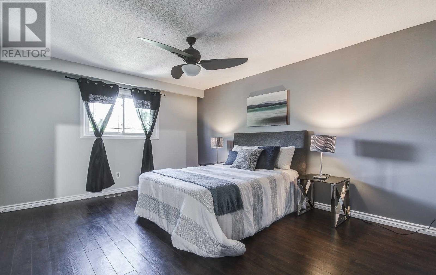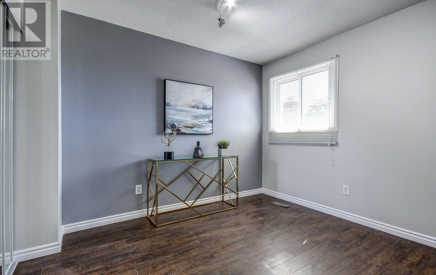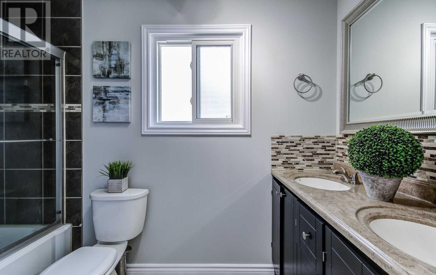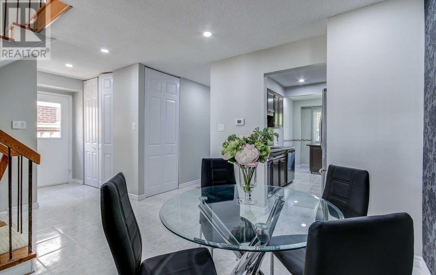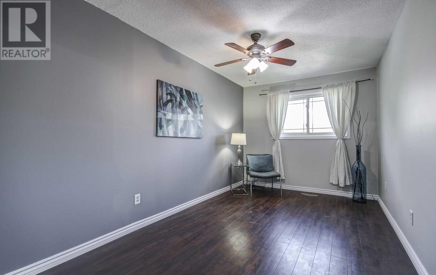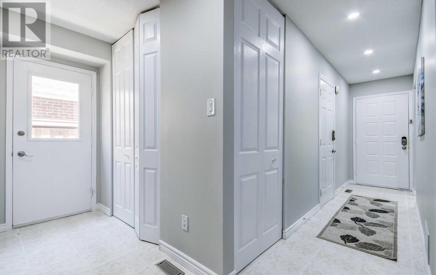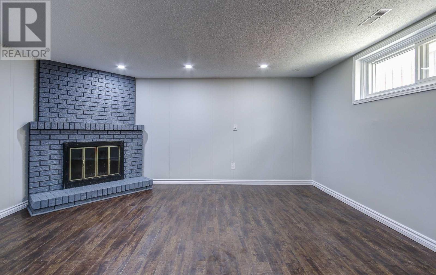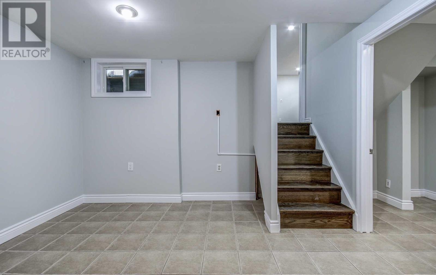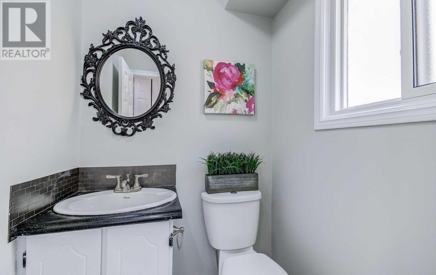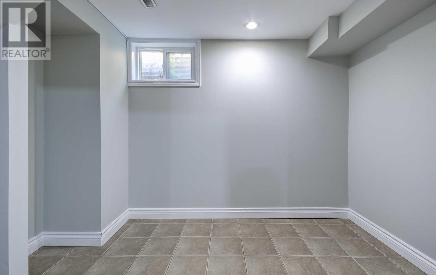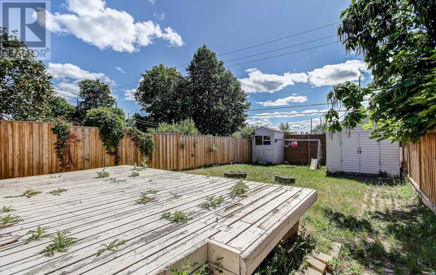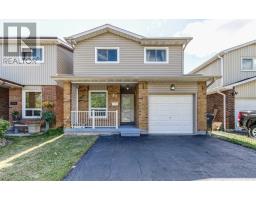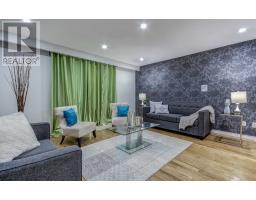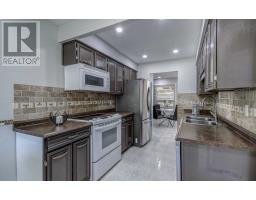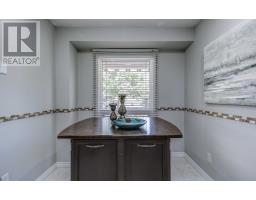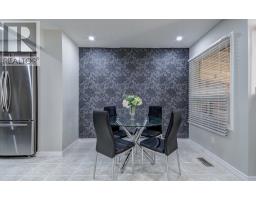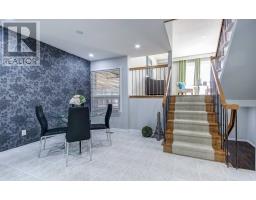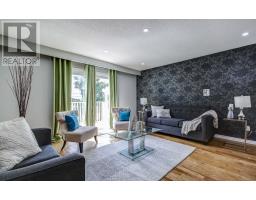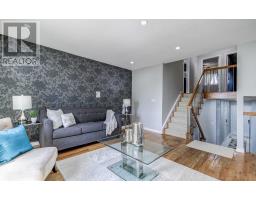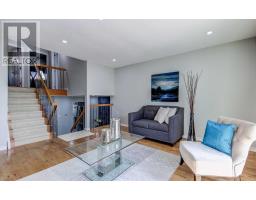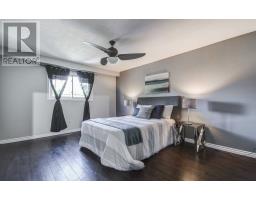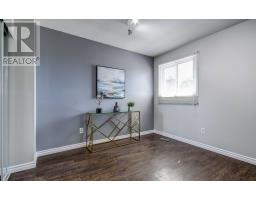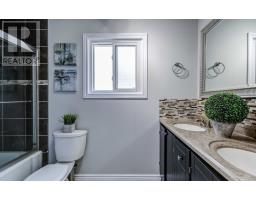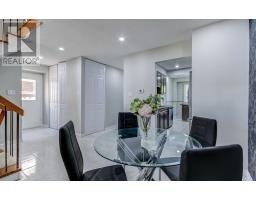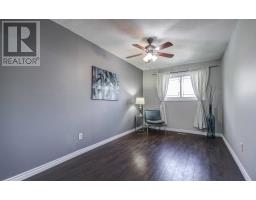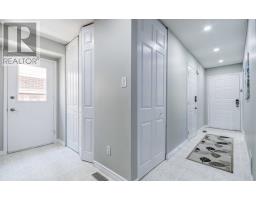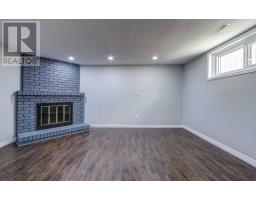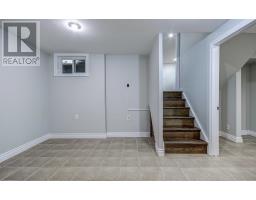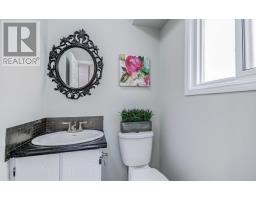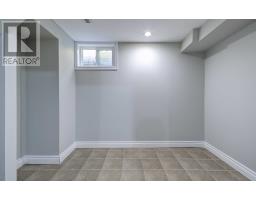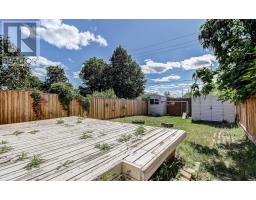5 Bedroom
2 Bathroom
Fireplace
Central Air Conditioning
Forced Air
$669,000
Location Location!. An Incredible Upgraded Family Detached Home W/ Functional Layout. Living Room W/ Walk-Out To 2 Tier Deck. Family Room W/ Fireplace. Spacious Kitchen W/ Updated Counters, Backsplash & Island. 2nd Floor 3 Good Sized Bedrooms Updated 5Pc Wr & Double Sink. Finished Basement W/ Separate Entrance, Rec Area & 2 Bedrooms. Lots Of Potlights.Upgraded Windows, Big Deep Lot With No Homes On The Back Of The House. Near To 410,Shopping Comp,Dont Miss!!**** EXTRAS **** Lots Of Potlights, Freshly Painted And Upgraded Oak Stairs With New Runner.Upgraded Windows.Note:Property Is Linked By Foundation. Furnace/Ac And Hot Water Tank Are Owned. (id:25308)
Property Details
|
MLS® Number
|
W4563145 |
|
Property Type
|
Single Family |
|
Community Name
|
Madoc |
|
Amenities Near By
|
Hospital, Park, Public Transit, Schools |
|
Parking Space Total
|
4 |
Building
|
Bathroom Total
|
2 |
|
Bedrooms Above Ground
|
3 |
|
Bedrooms Below Ground
|
2 |
|
Bedrooms Total
|
5 |
|
Basement Development
|
Finished |
|
Basement Features
|
Separate Entrance |
|
Basement Type
|
N/a (finished) |
|
Construction Style Attachment
|
Detached |
|
Construction Style Split Level
|
Backsplit |
|
Cooling Type
|
Central Air Conditioning |
|
Exterior Finish
|
Brick, Vinyl |
|
Fireplace Present
|
Yes |
|
Heating Fuel
|
Natural Gas |
|
Heating Type
|
Forced Air |
|
Type
|
House |
Parking
Land
|
Acreage
|
No |
|
Land Amenities
|
Hospital, Park, Public Transit, Schools |
|
Size Irregular
|
30.04 X 135.19 Ft ; Best Home On The Street |
|
Size Total Text
|
30.04 X 135.19 Ft ; Best Home On The Street |
Rooms
| Level |
Type |
Length |
Width |
Dimensions |
|
Second Level |
Master Bedroom |
4.6 m |
3.71 m |
4.6 m x 3.71 m |
|
Second Level |
Bedroom 2 |
4.54 m |
2.68 m |
4.54 m x 2.68 m |
|
Second Level |
Bedroom 3 |
3.2 m |
2.83 m |
3.2 m x 2.83 m |
|
Basement |
Bedroom |
3.13 m |
2.4 m |
3.13 m x 2.4 m |
|
Basement |
Recreational, Games Room |
3.13 m |
2.71 m |
3.13 m x 2.71 m |
|
Lower Level |
Family Room |
4.26 m |
4.48 m |
4.26 m x 4.48 m |
|
Main Level |
Kitchen |
5.18 m |
2.19 m |
5.18 m x 2.19 m |
|
Main Level |
Eating Area |
5.18 m |
2.19 m |
5.18 m x 2.19 m |
|
Main Level |
Dining Room |
3.08 m |
2.86 m |
3.08 m x 2.86 m |
|
In Between |
Living Room |
4.54 m |
4.45 m |
4.54 m x 4.45 m |
https://www.realtor.ca/PropertyDetails.aspx?PropertyId=21090982
