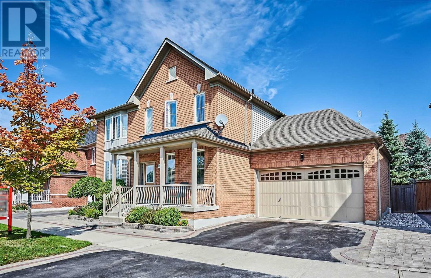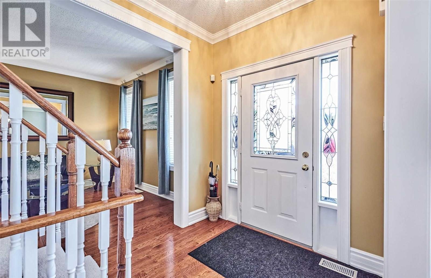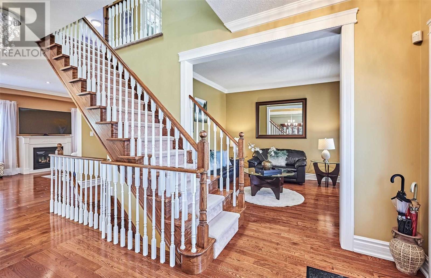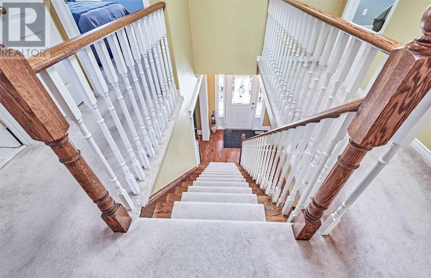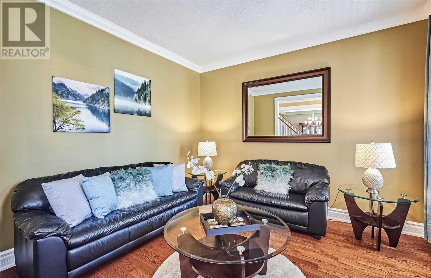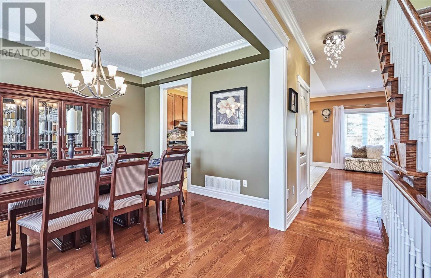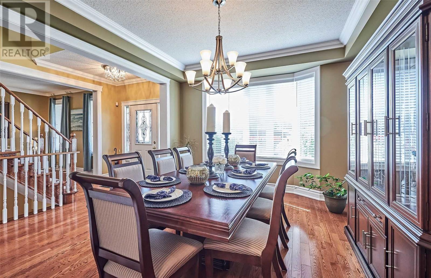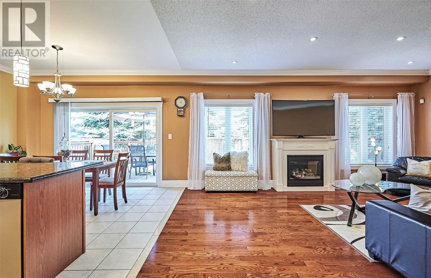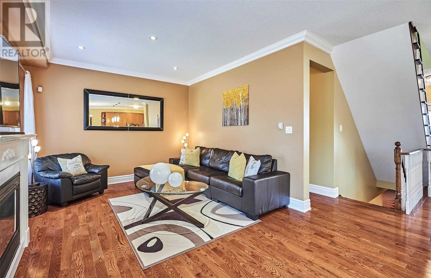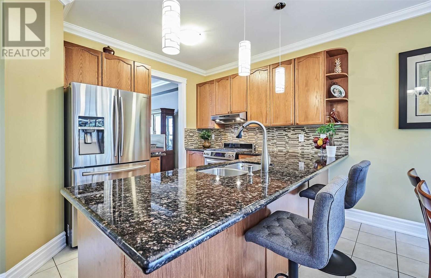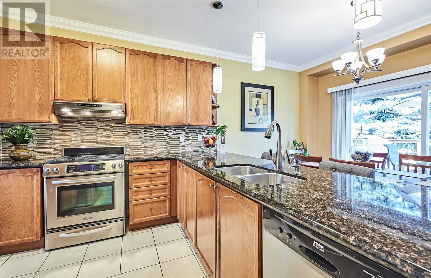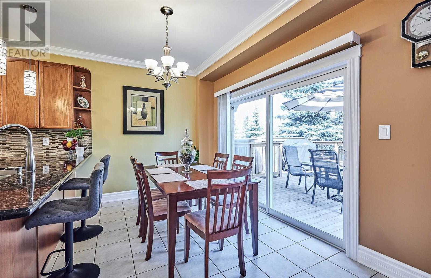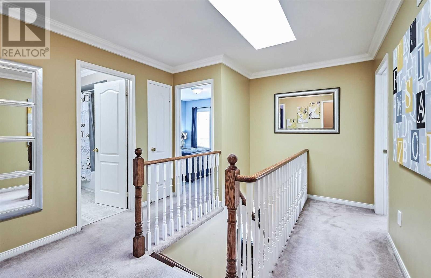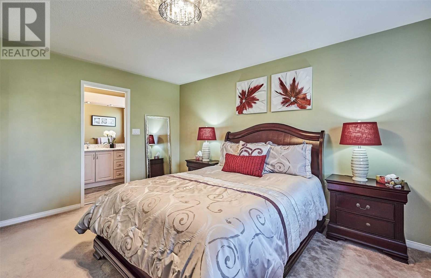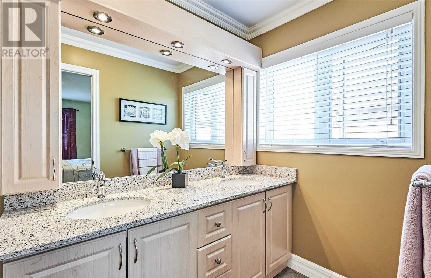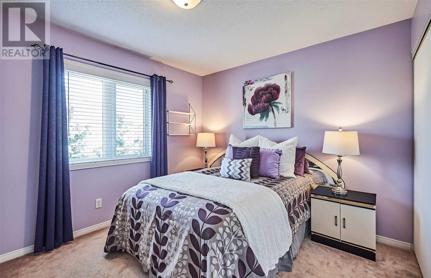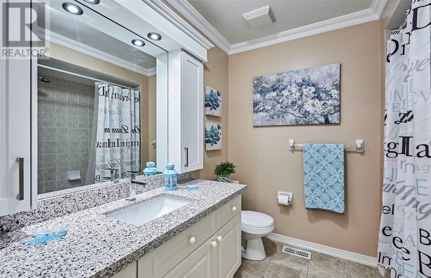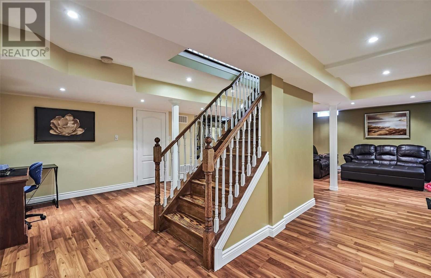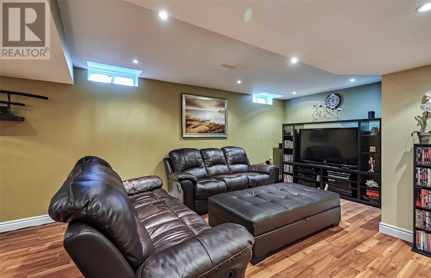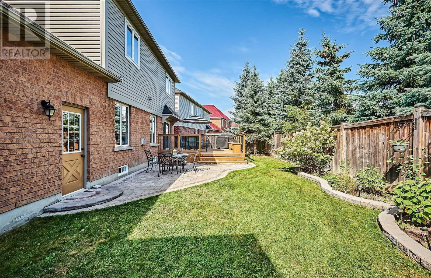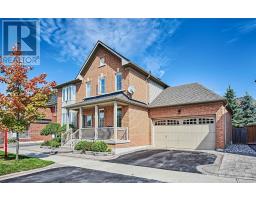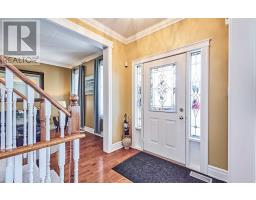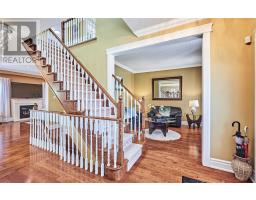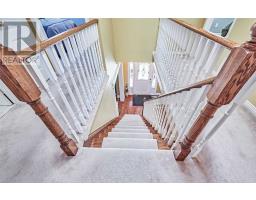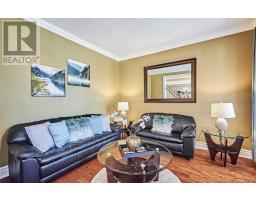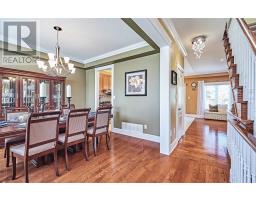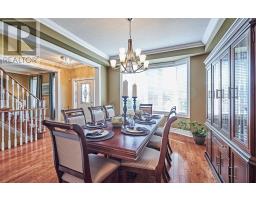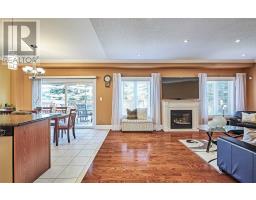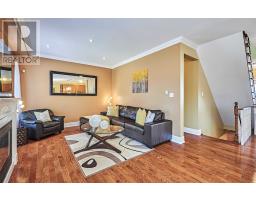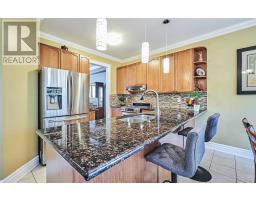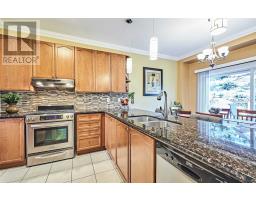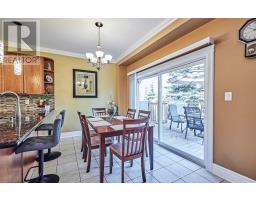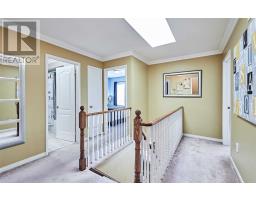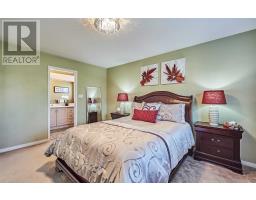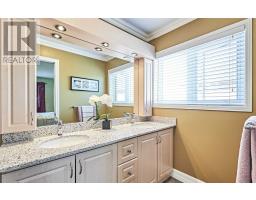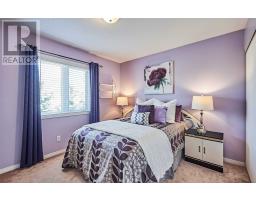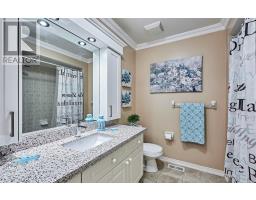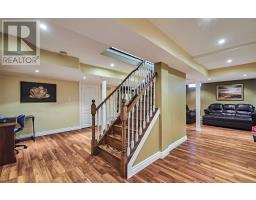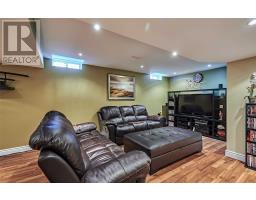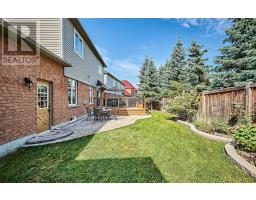4 Bedroom
3 Bathroom
Fireplace
Central Air Conditioning
Forced Air
$839,900
Welcome To This Amazing Rarely Offered Bric Brick Det. 4 Br Home In The High Demand North-East Ajax Com. Invitng 9' Ceiling On Main Floor, Professionally Landscaped/Interlock Front & Back Yard. Beautiful Sylight Upst, Just About Everything Is Upgraded In This Home, Walking Distance To Both English And French Immersion School, Rec Centre, Golf Course And Amenities, Hardwood Staircase With Runner, Laundry Upstairs For Your Convenience A Must See!!!**** EXTRAS **** All Elfs,(Exclude In The Halway And Master Bdr.) All Window Cover., All S/S Appl: Fridge, Stove, Dishwasher, Washer & Dryer. Furn. And Cac. Direct Entr. From The Garage, Pride Of Ownership, Tankless Water Heater Owned, New Roof 2018... (id:25308)
Property Details
|
MLS® Number
|
E4585715 |
|
Property Type
|
Single Family |
|
Community Name
|
Northeast Ajax |
|
Parking Space Total
|
4 |
Building
|
Bathroom Total
|
3 |
|
Bedrooms Above Ground
|
4 |
|
Bedrooms Total
|
4 |
|
Basement Development
|
Finished |
|
Basement Type
|
N/a (finished) |
|
Construction Style Attachment
|
Detached |
|
Cooling Type
|
Central Air Conditioning |
|
Exterior Finish
|
Aluminum Siding, Brick |
|
Fireplace Present
|
Yes |
|
Heating Fuel
|
Natural Gas |
|
Heating Type
|
Forced Air |
|
Stories Total
|
2 |
|
Type
|
House |
Parking
Land
|
Acreage
|
No |
|
Size Irregular
|
65.85 X 67.26 Ft |
|
Size Total Text
|
65.85 X 67.26 Ft |
Rooms
| Level |
Type |
Length |
Width |
Dimensions |
|
Second Level |
Master Bedroom |
4.66 m |
3.74 m |
4.66 m x 3.74 m |
|
Second Level |
Bedroom 2 |
3.38 m |
3.32 m |
3.38 m x 3.32 m |
|
Second Level |
Bedroom 3 |
3.47 m |
3.47 m |
3.47 m x 3.47 m |
|
Second Level |
Bedroom 4 |
3.16 m |
2.77 m |
3.16 m x 2.77 m |
|
Basement |
Recreational, Games Room |
9.14 m |
9.08 m |
9.14 m x 9.08 m |
|
Main Level |
Living Room |
3.5 m |
3.5 m |
3.5 m x 3.5 m |
|
Main Level |
Dining Room |
4.17 m |
3.62 m |
4.17 m x 3.62 m |
|
Main Level |
Family Room |
5.6 m |
4.11 m |
5.6 m x 4.11 m |
|
Main Level |
Kitchen |
5.33 m |
3.74 m |
5.33 m x 3.74 m |
|
Main Level |
Eating Area |
5.33 m |
3.74 m |
5.33 m x 3.74 m |
https://www.realtor.ca/PropertyDetails.aspx?PropertyId=21167931
