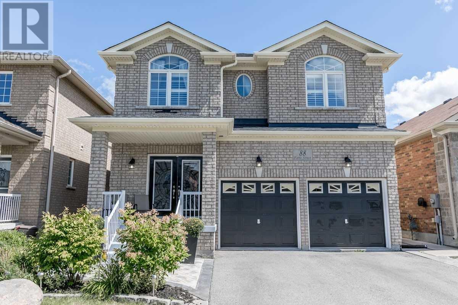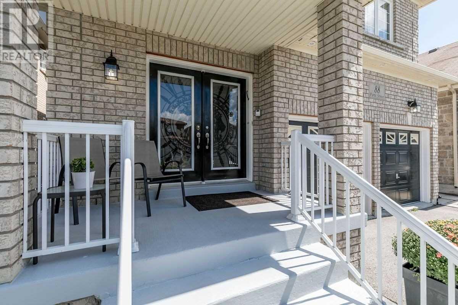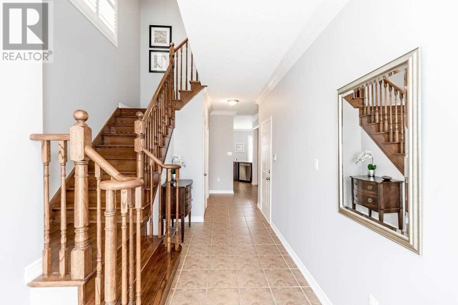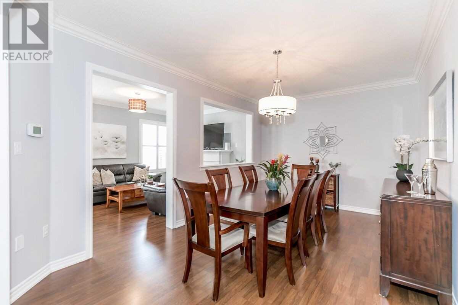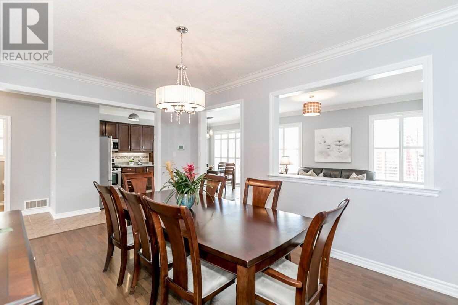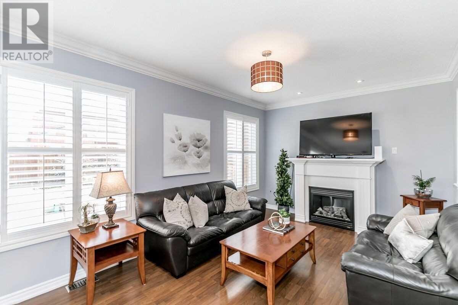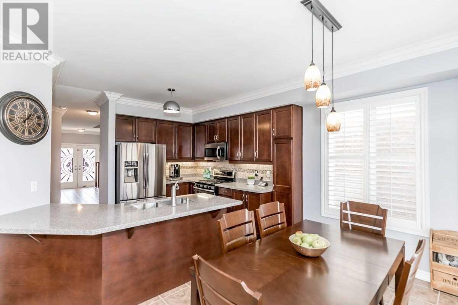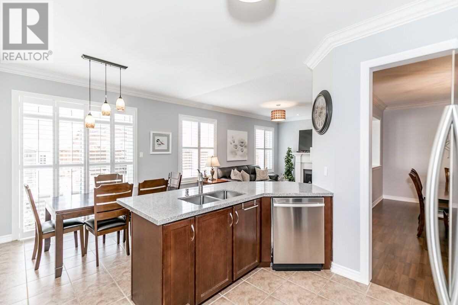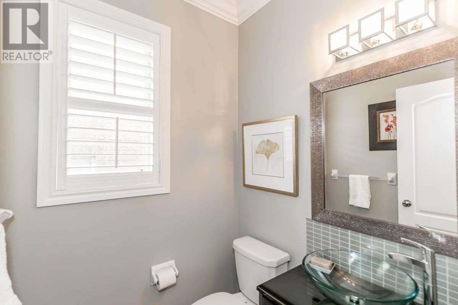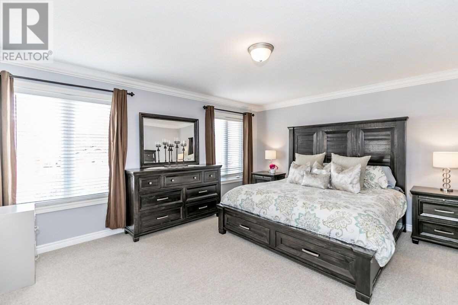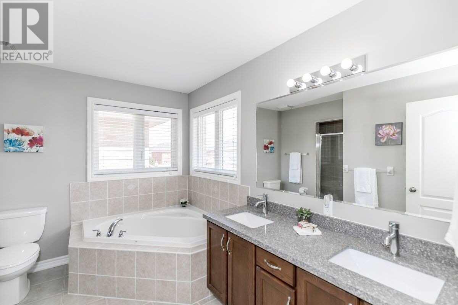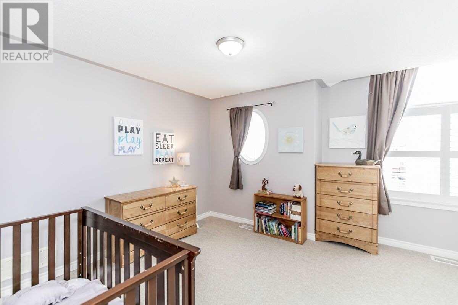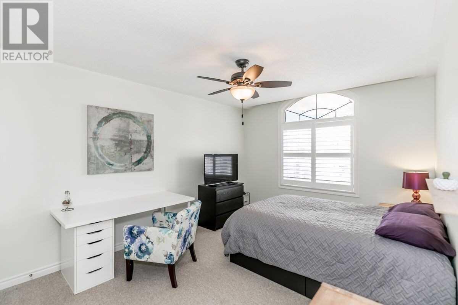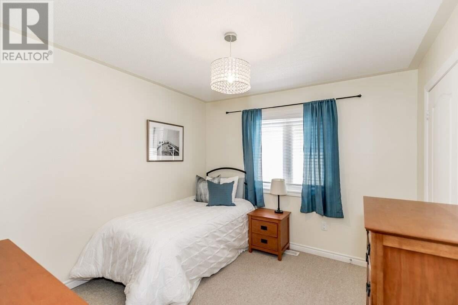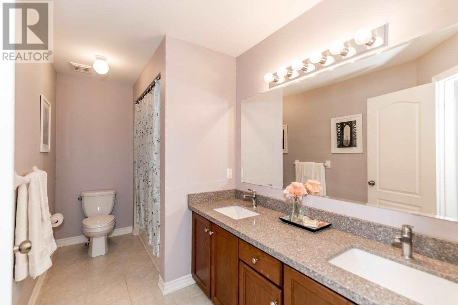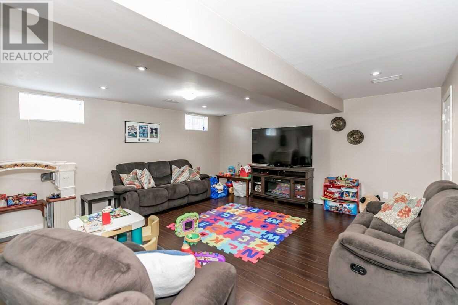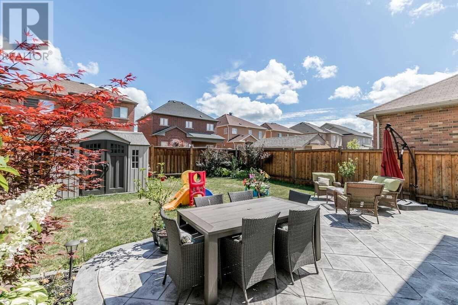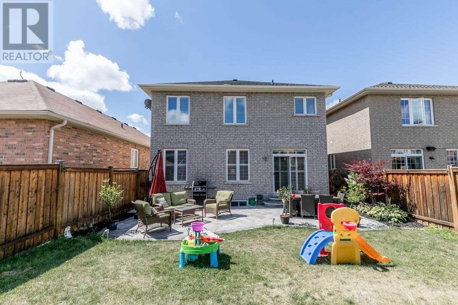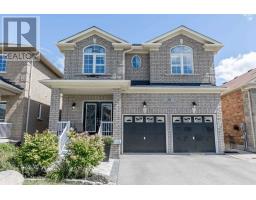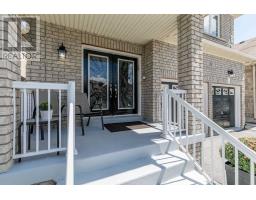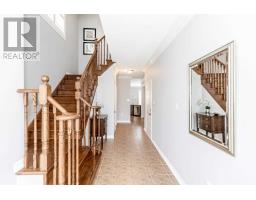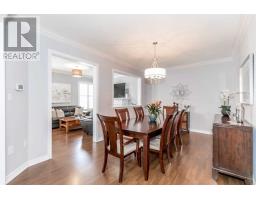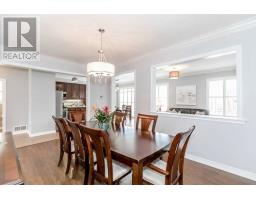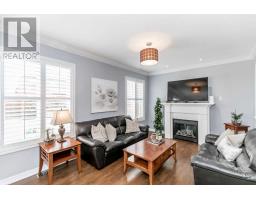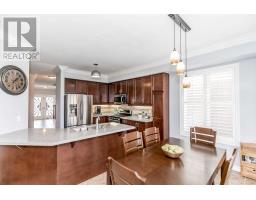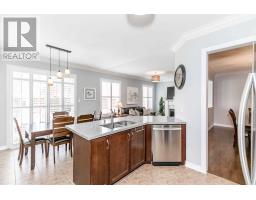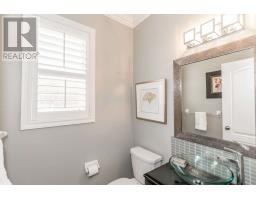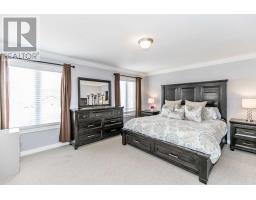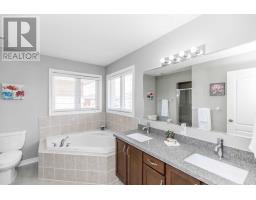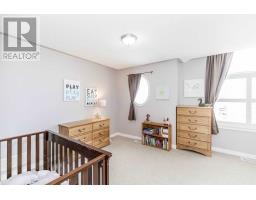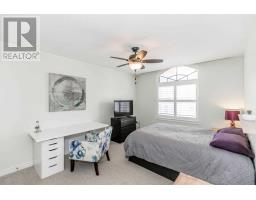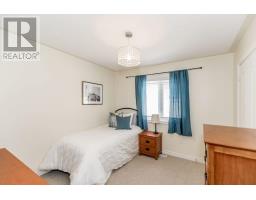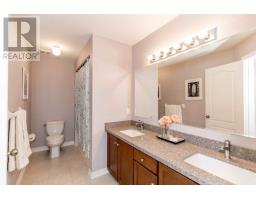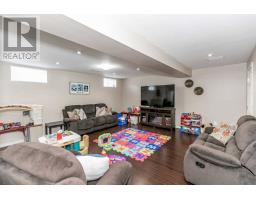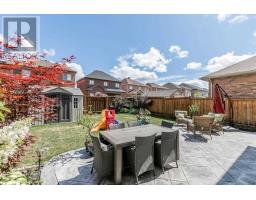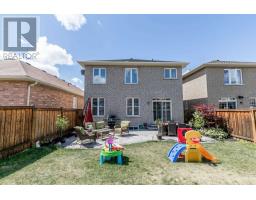4 Bedroom
4 Bathroom
Fireplace
Central Air Conditioning
Forced Air
$824,900
In Beautiful Condition & Freshly Painted - Move In And Enjoy All The Upgrades! Sunny 4 Bed, 4 Bath 2,300 + Sq Ft Home. Large Eat-In Kitchen With Quartz And High-End Stainless Appliances, Oak Stairs,California Shutters,Large Rooms,2nd Floor Laundry And Finished Rec Room! Extensive Stamped Concrete Landscaping Front & Back With Garden Shed. New Roof 2018! Exterior Pot Lights! Fantastic Open Concept Layout! Don't Miss This One!!**** EXTRAS **** Incl: S/S Gas Stove,Fridge,Dishwasher And Above Range Micro. Washer And Dryer,All Window Coverings And Installed Light Fixtures, Gdo & 2 Remotes & Garden Shed. Excl: All Mounted Tvs,Freezer In Bsmt,Hwt Is Rental,Cvac & Equip. (id:25308)
Property Details
|
MLS® Number
|
N4555253 |
|
Property Type
|
Single Family |
|
Community Name
|
Bradford |
|
Amenities Near By
|
Park, Schools |
|
Parking Space Total
|
6 |
Building
|
Bathroom Total
|
4 |
|
Bedrooms Above Ground
|
4 |
|
Bedrooms Total
|
4 |
|
Basement Development
|
Finished |
|
Basement Type
|
N/a (finished) |
|
Construction Style Attachment
|
Detached |
|
Cooling Type
|
Central Air Conditioning |
|
Exterior Finish
|
Brick |
|
Fireplace Present
|
Yes |
|
Heating Fuel
|
Natural Gas |
|
Heating Type
|
Forced Air |
|
Stories Total
|
2 |
|
Type
|
House |
Parking
Land
|
Acreage
|
No |
|
Land Amenities
|
Park, Schools |
|
Size Irregular
|
36.09 X 109.91 Ft |
|
Size Total Text
|
36.09 X 109.91 Ft |
Rooms
| Level |
Type |
Length |
Width |
Dimensions |
|
Second Level |
Master Bedroom |
5.1 m |
4.08 m |
5.1 m x 4.08 m |
|
Second Level |
Bedroom 2 |
4.39 m |
3.78 m |
4.39 m x 3.78 m |
|
Second Level |
Bedroom 3 |
5.05 m |
3.6 m |
5.05 m x 3.6 m |
|
Second Level |
Bedroom 4 |
3.3 m |
3.07 m |
3.3 m x 3.07 m |
|
Basement |
Recreational, Games Room |
8.38 m |
5.05 m |
8.38 m x 5.05 m |
|
Main Level |
Kitchen |
3.07 m |
3.37 m |
3.07 m x 3.37 m |
|
Main Level |
Eating Area |
2.41 m |
3.68 m |
2.41 m x 3.68 m |
|
Main Level |
Family Room |
4.64 m |
3.48 m |
4.64 m x 3.48 m |
|
Main Level |
Living Room |
5 m |
3.37 m |
5 m x 3.37 m |
|
Main Level |
Dining Room |
5 m |
3.37 m |
5 m x 3.37 m |
Utilities
|
Sewer
|
Installed |
|
Natural Gas
|
Available |
|
Electricity
|
Available |
|
Cable
|
Available |
https://www.realtor.ca/PropertyDetails.aspx?PropertyId=21060929
