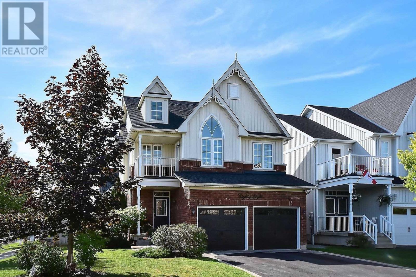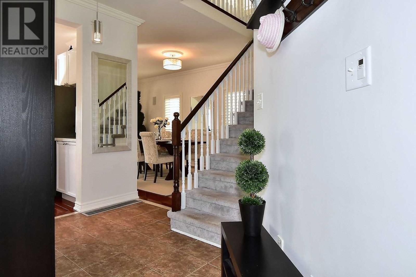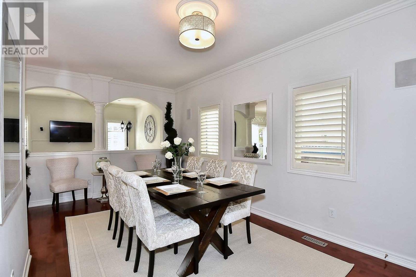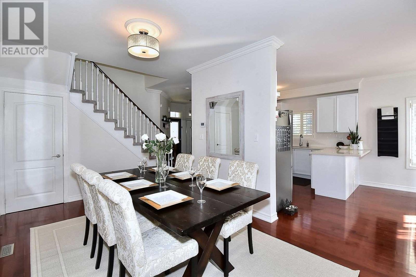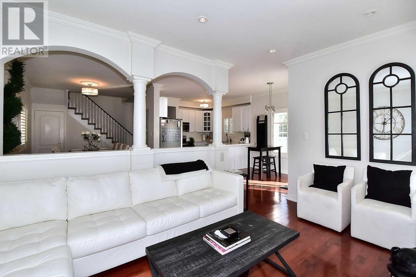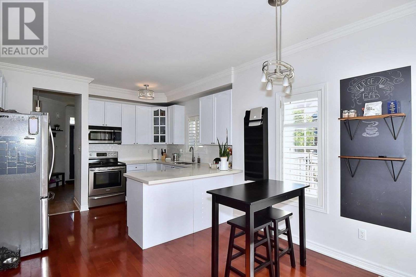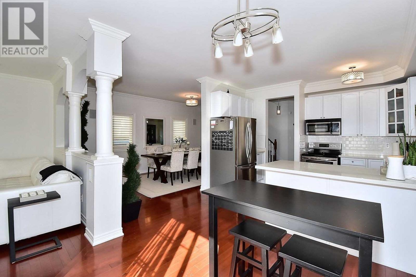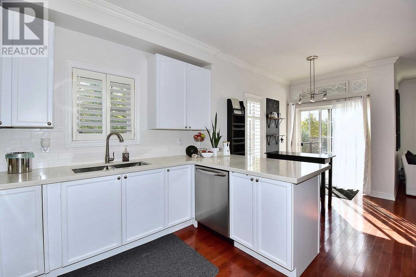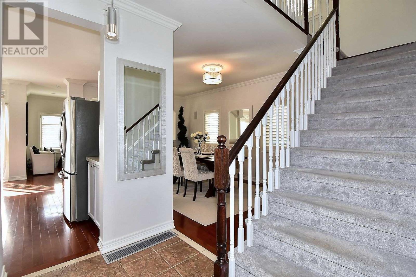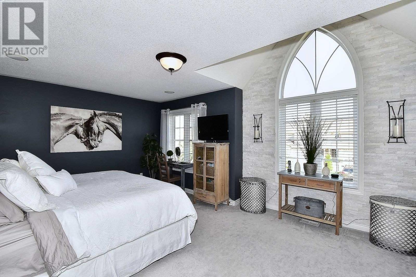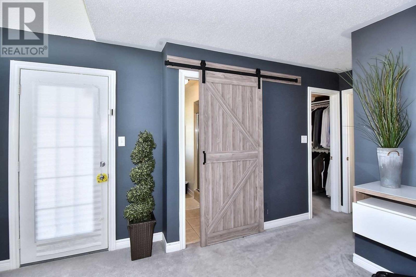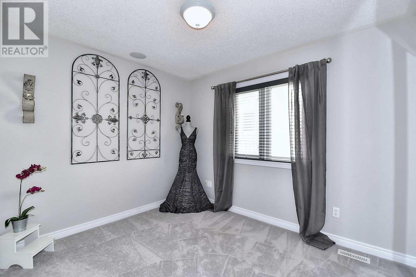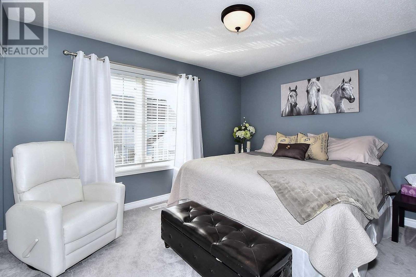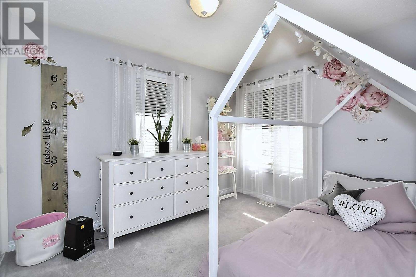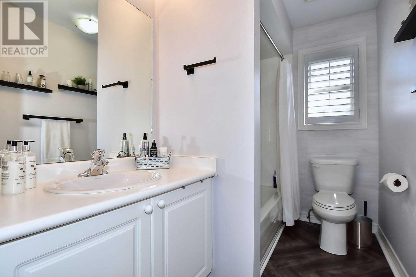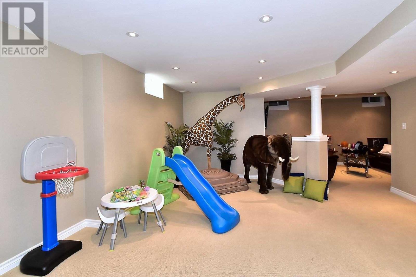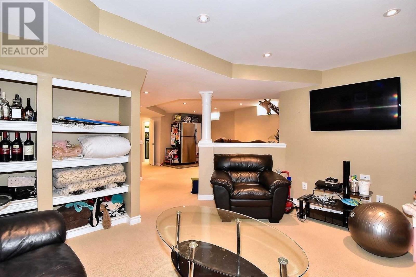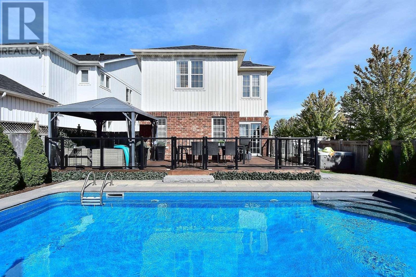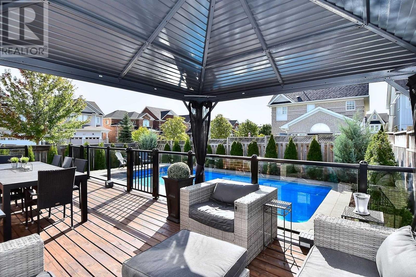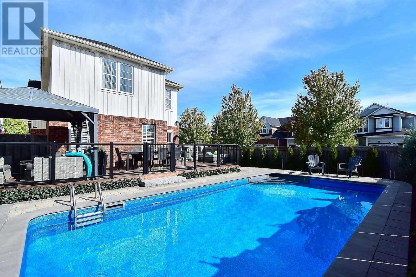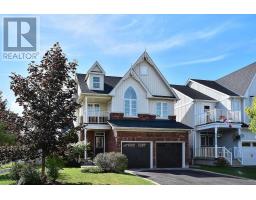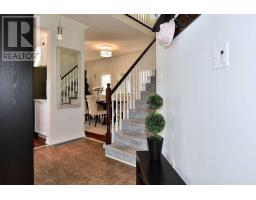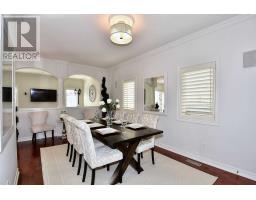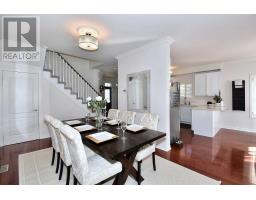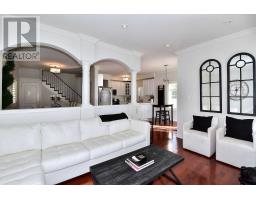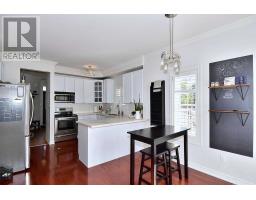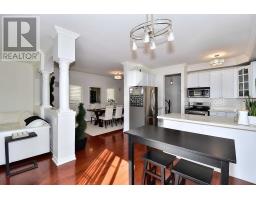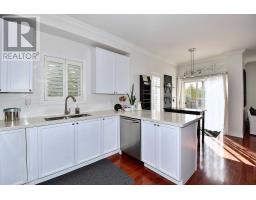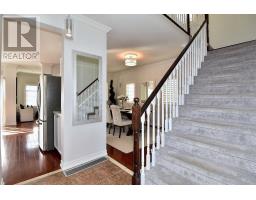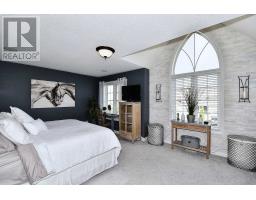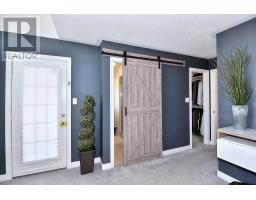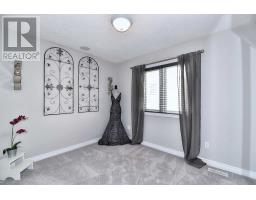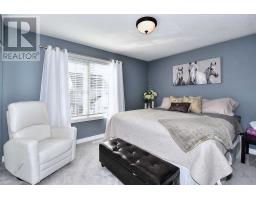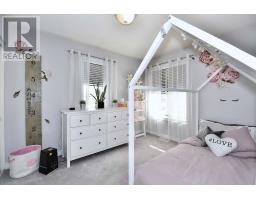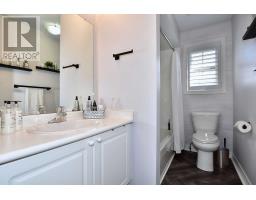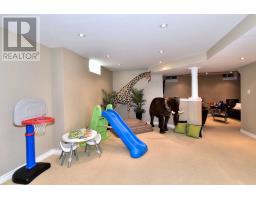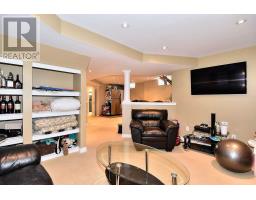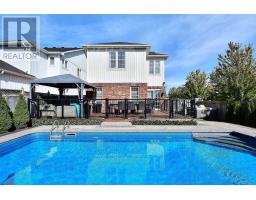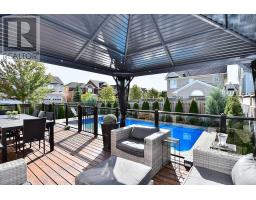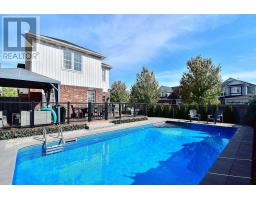4 Bedroom
4 Bathroom
Inground Pool
Central Air Conditioning
Forced Air
$799,000
Brooklin! Cozy In For Winter In This Beautiful 4 Bed!! So Many Updates! Mn. Floor W/9Ft. Ceilings/Crown Moulding & Hardwood, California Shutters,Pot Lights,Wired For Sound. Finished Bsmt W/Media Rm & 2Pc Bath And Then There's The Backyard! Wow!! Bring On Summer!! Entertainer's Huge Deck W/Gazebo, 3Yr New Inground 5.5 Ft Deep Salt Water Pool '16 & Equip, New New! Shingles '19 Gar Drs '19, Furnace '16, New Attic Insul '19, Just Move In & Hang Your Stockings!!**** EXTRAS **** Include All Existing: Light Fixtures,Window Cov,B/In Speakers,Cvac&Equip, Brodlm 2nd Fl '15,Ss Fridge Stove B/I Dwshr '17 Washer/Dryer '17,Shingles '19,Gar Drs '19, Furnace '16, New Attic Insul '19, 2 Auto Garopnr, Excl:Hot Tub &** (id:25308)
Property Details
|
MLS® Number
|
E4601437 |
|
Property Type
|
Single Family |
|
Neigbourhood
|
Brooklin |
|
Community Name
|
Brooklin |
|
Amenities Near By
|
Park |
|
Parking Space Total
|
6 |
|
Pool Type
|
Inground Pool |
Building
|
Bathroom Total
|
4 |
|
Bedrooms Above Ground
|
4 |
|
Bedrooms Total
|
4 |
|
Basement Development
|
Finished |
|
Basement Type
|
N/a (finished) |
|
Construction Style Attachment
|
Detached |
|
Cooling Type
|
Central Air Conditioning |
|
Exterior Finish
|
Brick |
|
Heating Fuel
|
Natural Gas |
|
Heating Type
|
Forced Air |
|
Stories Total
|
2 |
|
Type
|
House |
Parking
Land
|
Acreage
|
No |
|
Land Amenities
|
Park |
|
Size Irregular
|
46.49 X 107.28 Ft ; Corner Lot 46.49 X 107.28 Irreg |
|
Size Total Text
|
46.49 X 107.28 Ft ; Corner Lot 46.49 X 107.28 Irreg |
Rooms
| Level |
Type |
Length |
Width |
Dimensions |
|
Second Level |
Master Bedroom |
5.45 m |
3.29 m |
5.45 m x 3.29 m |
|
Second Level |
Bedroom 2 |
3.07 m |
2.47 m |
3.07 m x 2.47 m |
|
Second Level |
Bedroom 3 |
3.07 m |
2.47 m |
3.07 m x 2.47 m |
|
Second Level |
Bedroom 4 |
3.84 m |
3.07 m |
3.84 m x 3.07 m |
|
Basement |
Family Room |
4.33 m |
3.07 m |
4.33 m x 3.07 m |
|
Basement |
Games Room |
5.6 m |
4.6 m |
5.6 m x 4.6 m |
|
Main Level |
Family Room |
4.3 m |
3.23 m |
4.3 m x 3.23 m |
|
Main Level |
Living Room |
5.45 m |
3.39 m |
5.45 m x 3.39 m |
|
Main Level |
Dining Room |
5.45 m |
3.29 m |
5.45 m x 3.29 m |
|
Main Level |
Kitchen |
3.11 m |
3.4 m |
3.11 m x 3.4 m |
|
Main Level |
Eating Area |
3.05 m |
3.4 m |
3.05 m x 3.4 m |
https://www.realtor.ca/PropertyDetails.aspx?PropertyId=21223554
