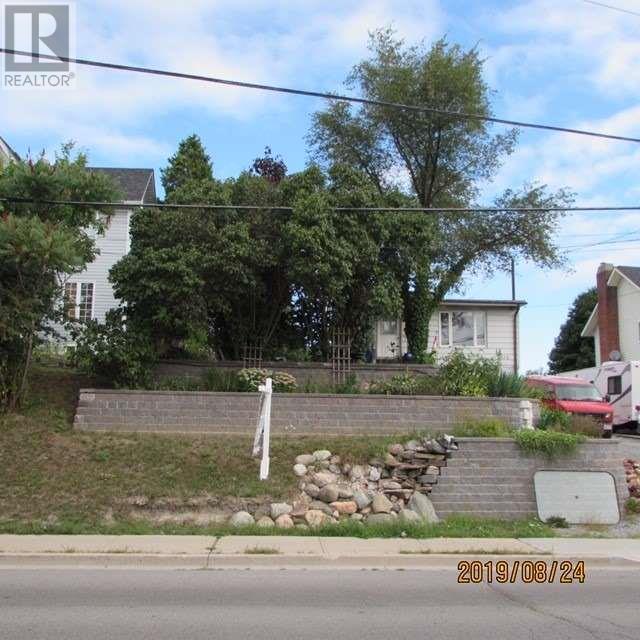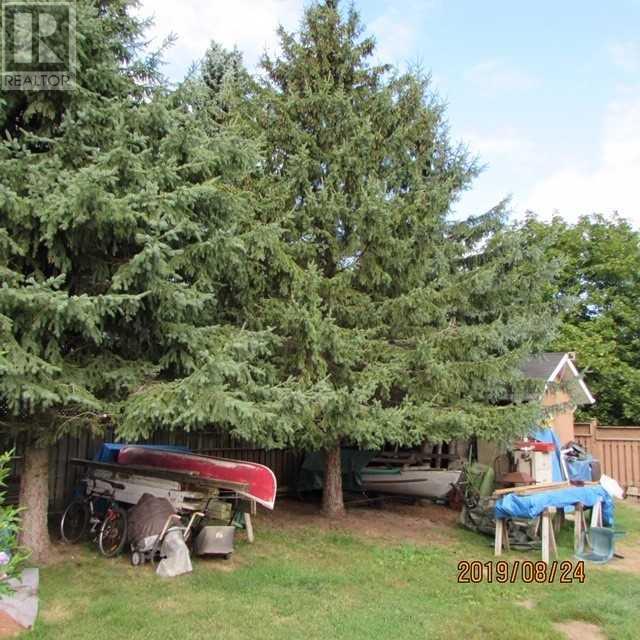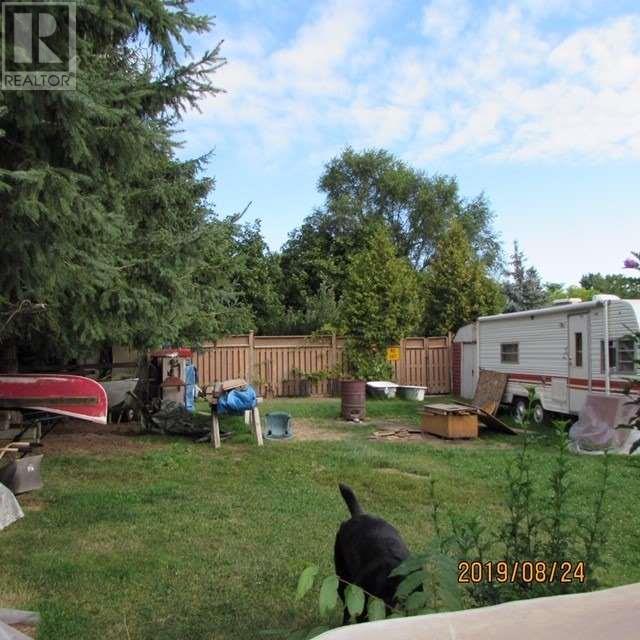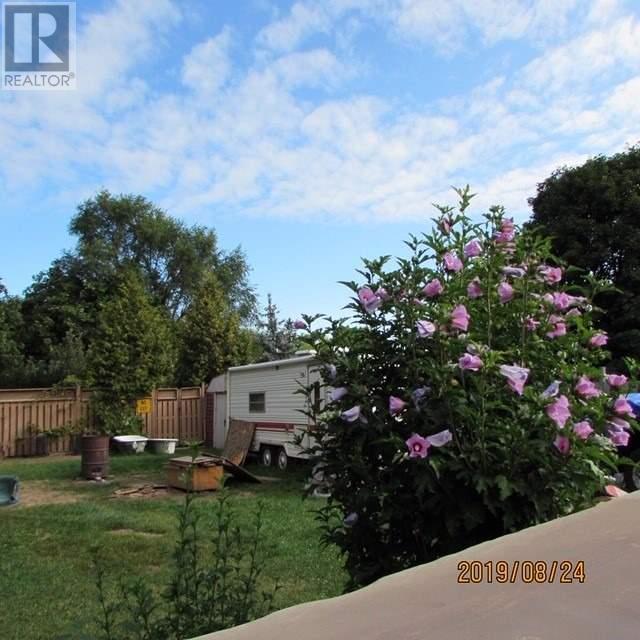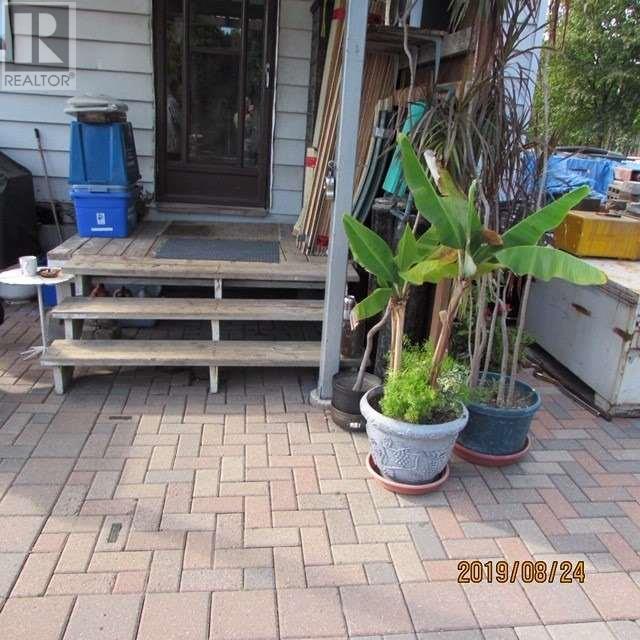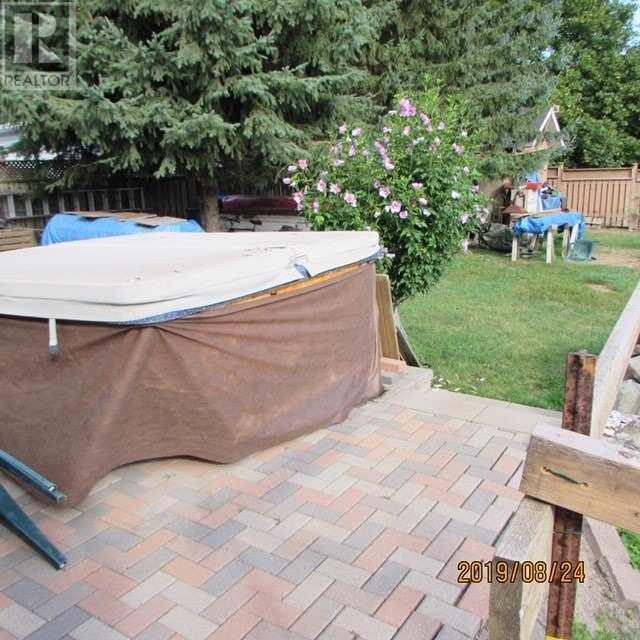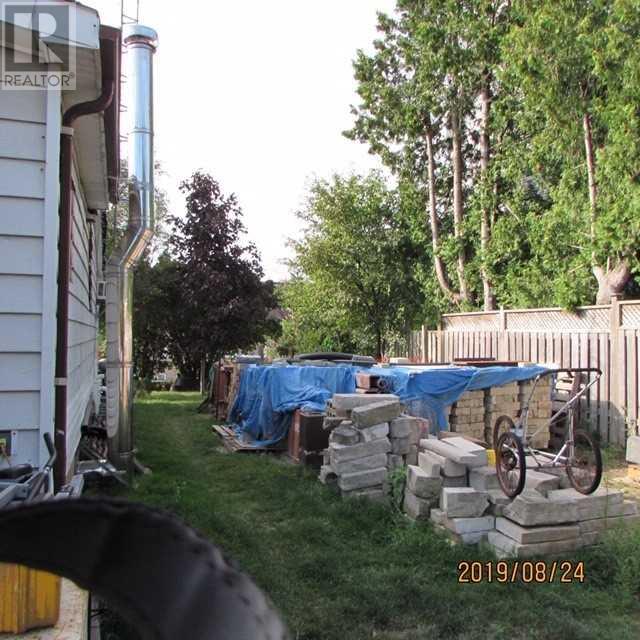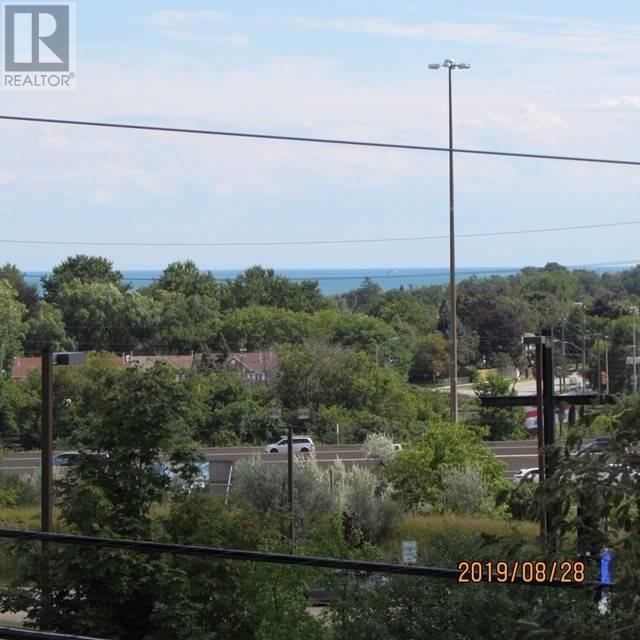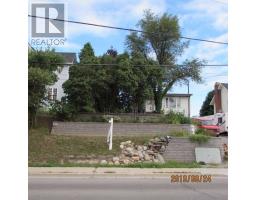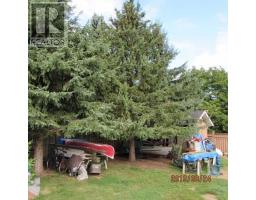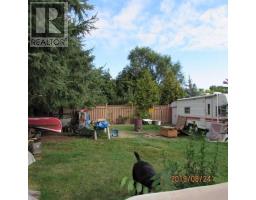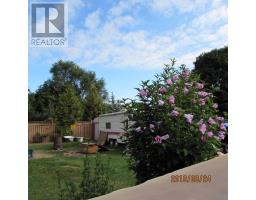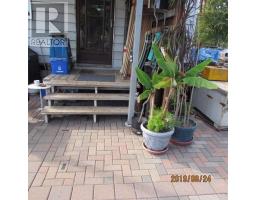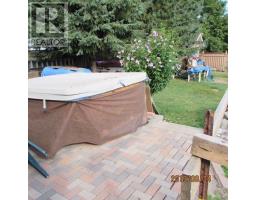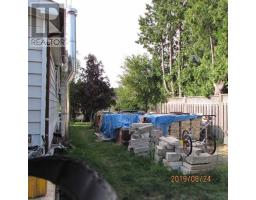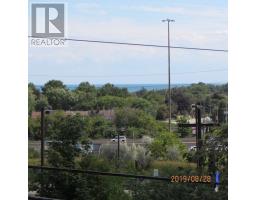878 Sheppard Ave Pickering, Ontario L1V 1G6
2 Bedroom
1 Bathroom
Bungalow
Wall Unit
Forced Air
$558,900
Opportunity For 2 Story Home With Views Of Lake Ontario!! High Flat Tableland, Super Convenient Location! *1 Min Drive To 401 On-Ramp. *2 Min Walk To Go Buses: All Major Stops, Scarb Town, Colleges & Universities, Yonge And Yorkdale Subways! * 2 Km To Pickering Go (Express Train To Union 33 Min). *All Amenities Close By (Lcbo/Beer, Grocery, &More). Enjoy Privacy And Serenity In Back Yard.**** EXTRAS **** Hi Eff Gas Furnace, Hotwater Tank, Both Owned. Amana Fridge; Gas Stove; B/I Dw; Wall Airc, Ceiling Fans & Elfs, Solid 10X12 Shed On Concrete Pad. Yard Mostly High Fence. Terraced Front Yard W Waterfeature. & Gardens (id:25308)
Property Details
| MLS® Number | E4527496 |
| Property Type | Single Family |
| Community Name | Woodlands |
| Amenities Near By | Public Transit, Schools |
| Parking Space Total | 6 |
| View Type | View |
Building
| Bathroom Total | 1 |
| Bedrooms Above Ground | 2 |
| Bedrooms Total | 2 |
| Architectural Style | Bungalow |
| Basement Type | Partial |
| Construction Style Attachment | Detached |
| Cooling Type | Wall Unit |
| Exterior Finish | Aluminum Siding |
| Heating Fuel | Natural Gas |
| Heating Type | Forced Air |
| Stories Total | 1 |
| Type | House |
Land
| Acreage | No |
| Land Amenities | Public Transit, Schools |
| Size Irregular | 53.82 X 148.88 Ft ; Pin 263530410 Attached = 10' Of 148.88' |
| Size Total Text | 53.82 X 148.88 Ft ; Pin 263530410 Attached = 10' Of 148.88' |
Rooms
| Level | Type | Length | Width | Dimensions |
|---|---|---|---|---|
| Other | Kitchen | 3.62 m | 2.8 m | 3.62 m x 2.8 m |
| Other | Living Room | 5.76 m | 4.23 m | 5.76 m x 4.23 m |
| Other | Dining Room | 4.32 m | 2 m | 4.32 m x 2 m |
| Other | Master Bedroom | 3.18 m | 2.84 m | 3.18 m x 2.84 m |
| Other | Bedroom 2 | 2.86 m | 2.83 m | 2.86 m x 2.83 m |
| Other | Bathroom | 3 m | 1.83 m | 3 m x 1.83 m |
https://www.realtor.ca/PropertyDetails.aspx?PropertyId=20960648
Interested?
Contact us for more information
